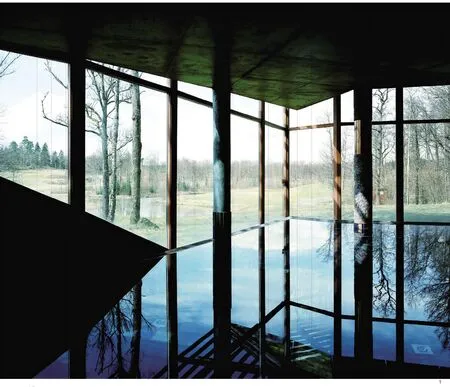I JARED行政乡村俱乐部,莱鲁姆,瑞典
建筑设计:温高建筑事务所

1 内景/Interior view
在1987年2月的某个周末,建筑师勾勒出了1:200的方案图纸,就这样产生了三角形结构框架和斜屋顶的设计。由2个三角形的烟囱主导不对称的入口立面。5月,建筑师完成了平面和剖面图纸,展现出最终的设计形式。建筑入口打断了水平延伸的覆草屋顶,屋顶上方则正好用作新场地的开球台。
像温高事务所的许多其他建筑一样,这座建筑的设计也是首先从内部产生。玻璃立面呈折叠状,有多达36个折角,高度从7cm开始,逐渐升高直至7m;而且,立面的各部分还分别与室外栽满桦树的自然景观取得协调。建筑平面上的大部分空间不对来客开放,因此,整个建筑的个性特点是通过剖面设计来传达的——“这些是我们当代特有的立面”,彼得·塞尔辛这样评论。

2 平面/Plan

3 鸟瞰/Aerial view

4 剖面/Section

5 夜景/Night view
建筑细部也明显地影响了我们的设计概念。遮阳屋面是建筑外观效果中的主角。它不仅限定了建筑高度,也为行走在草坪屋顶上的人指出清晰的边界,由此限定了开球区的地面范围。遮阳屋面由3层结构组成,包括上层表面、中层特殊定制的预制结构板,以及衔接下方不同角度玻璃幕墙进行的底层结构。建筑师认为,这层厚厚的网格可以作为水平栅栏,防止高尔夫球手从屋顶上跌落。很不幸,这个聪明的建议被认为不可行,所以,现在的建筑屋顶周边便镶了一圈类似人行道使用的钢管栏杆。然而,除了遮挡阳光之外,遮阳屋面仍然完成了它最重要的任务:以其优雅的水平元素使整个建筑造型更加飘逸灵动。如果没有这层屋面,大地就将吞噬建筑物——遮阳屋面却让它看起来好像是从地面生长出来,而不是陷落进泥土里一样。
这种自然主义的设计气氛也延续到了室内。随着主厅的地面逐渐升高,每次抬升6级台阶,天花板的轮廓也随之慢慢变化。然而,天花板的高度变化则非常剧烈,从较低处的2m处一跃升至主厅另一端的7m高。而在天花较高的这一端,延伸的地板未及立面即终止了,留下低陷的空间形成下凹的水池。水池好像山林中幽静的池塘,其中一半切入山体。水体则与玻璃直接相触,在视觉上似乎已与室外融为一体。逐渐升起的地面最终为地板以下的另一层空间留出了充分的高度。只有当我们来到水池边的时候,才会惊讶地发现还有这处空间。其中布置了不太需要自然采光的保健设施。
建筑师精心挑选的材料和仔细设计的建筑细部,也在人们经过建筑内部的过程中,逐渐将室内气氛推向高潮。厄兰岛大理石地面的红色调主导着主要空间的气氛,对石材采用的表面处理方式则突出了不同空间特点之间的转变。当我们穿过整个室内空间,会发现石材铺地采用的装饰做法逐渐精细——入口平台处体现了自然劈开的效果,休息室采用疏密相间的机刨道面,餐厅地面是锯切面和金刚石研磨面的石材,而后勤厨房的墙体则使用锯切面的石材装饰,各墙体基座部分用了哑光面,转角处又用了抛光面等。□(徐知兰 译)

6 内景/Interior view

7 外景/Exterior view
卛jared Executive Country Club lies thirty kilometers west of Gothenburg. The clubhouse was built at the center of a group of three eighteen-hole courses and a nine-hole course, its siting given by the layout of the courses. Inspired by the many earthshel tered projects of Emi lio Ambasz, Wing宺dh proposed a structure that would be partial ly dug into an existing hil l. The first sketch, from November of 1986, clearly shows the inf luence of Reima Pietil姟痵Dipoli (1967), with a heavy concrete frame, a sequence of stepped public spaces along the south edge of the hil l, and a multi-faceted south-facing glass facade.But contrary to Dipoli, 卛jared has a very firm structure.
The project was developed at 1:200 scale over a weekend in February 1987. A triangulated structural framework and pitched roofs emerged. Two triangular chimneys dominated the asymmet rical ent rance facade. In May, the architect produced plans and sections that show the final design of the building.The entrance is chopped from a sprawling grass roof that serves as the first tee for a new gol f course.
Like many of Wing宺dh’s buildings, the design is primarily generated by the interior. The folded glass facade has thirty-six corners and grows f rom seven centimeters to a height of seven meters; nevertheless,it remains respectfully subordinate to the birch-studded natural landscape outside. The plan of the building is largely hidden from the visitor, and the character of the place is conveyed instead by the section-“our time’s facades,” in Peter Celsing’s words.

8 首层平面/Ground f loor

9 外景/Exterior view
Our perception of this bui lding is strongly inf luenced by its details. The sunscreen plays the main role in the exterior. It defines the building’s upper limit, but also clearly articulates the edge of the grass roof for those walking above, defining the lower limit of the tee area. This screen is built up of a top layer that follows its own prefabricated framing module and a bottom layer that corresponds to the various angles of the glass facade below. The architect’s intention was for this deep grid to function as a horizontal fence that would keep golfers from fal ling over the edge. Unfortunately, this clever idea was not considered sufficiently practical, and the building is now crowned by the most pedestrian sor t of pipe railing. The sunscreen stil l fulfills its most important role, aside f rom fil tering the sun: its graceful horizontality makes the composition more buoyant.Without it, the earth would swal low the buildingthe sunscreen makes it seem to be emerging f rom the earth rather than sinking into it.
There is a strong element of nature atijared that fixes the building firmly in the world of the popular Swedish fairy-tale il lustrator John Bauer(1882-1918). The exterior gives the impression of a mossy tuft lif ted careful ly by a great spade and propped up by a long glass facade.

10 入口平面/Entrance level plan

11 内景/Interior view

