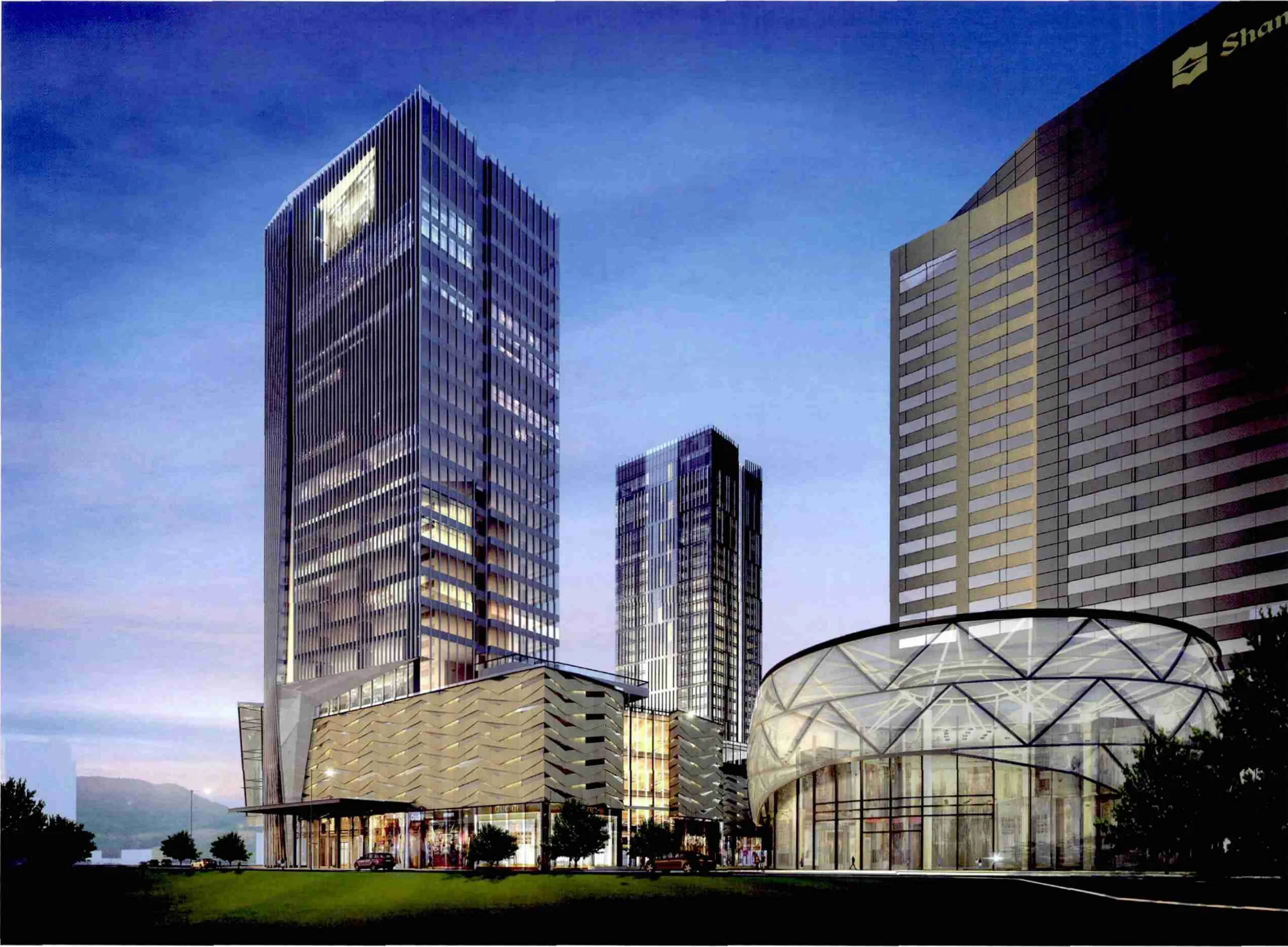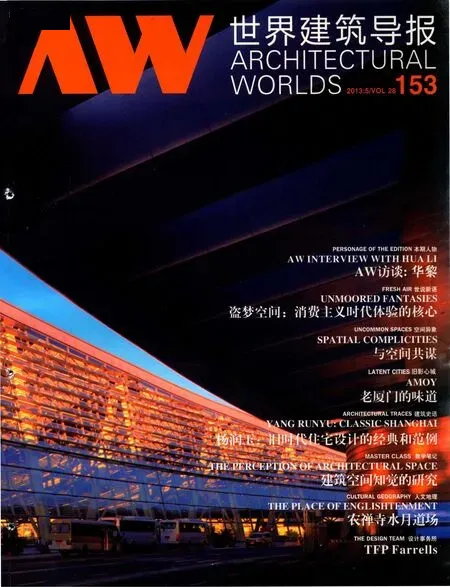香格里拉乌兰巴托综合开发项目二期
建筑师:TFP Farrells
地点:蒙古乌兰巴托
业主:香格里拉酒店集团
Architect : TFP Farrells
Location: Ulaabaatar, Mongolia
Client: Shangri-la International Hotel Group
香格里拉乌兰巴托综合开发项目二期包括一幢建筑面积为1.7万平方米的24层写字楼、一幢建筑面积为2.43万平方米的34层酒店式公寓楼,以及一幢建筑面积为2.25万平方米的7层商场裙楼连两层地下停车场。
两幢塔楼和商场裙楼将与一期开发的酒店项目融合,组成互补不足的片区,由香格里拉酒店集团营运。
开发项目位于蒙古首都乌兰巴托的中心地带,距离议会大楼和苏和巴托广场仅需5分钟步程。
项目场地在步行主干道边上,连接其他著名文化和历史建筑,包括崇靖喇嘛寺博物馆、国家公园、首任总统故居,以及婚礼殿堂等。
项目一期将于2013年开幕,而二期则会在2014年启用。
Shangri-la Ulaanbaatar Phase II comprises of a 24-storey of f ce tower giving a GF A of 17,000m2, a 34-storey service apartment tower with GFA of 24,300m2, a 7-storey retail podium giving 22,500m2 of commercial space and 2 levels of basement car park.
The two towers and retail podium will be integrated with and complimentary to the Phase 1 Shangri-la Hotel development. The entire complex will be operated by Shangri-la International Hotel Group.
The Development is located in the heart of the capital city of Ulaanbaatar . The hotel is within a 5 minute walk from the Parliament Building and Sukhbaatar Square.
The site is situated along a major pedestrian spine that gives access to other well known cultural and historical monuments such as the Choijing Lama Museum, National Amusement Park, First President’s House and the Wedding Palace.
Phase 1 Shangri-la Hotel will open in 2013 with Phase 2 progressively coming into operation in 2014.



