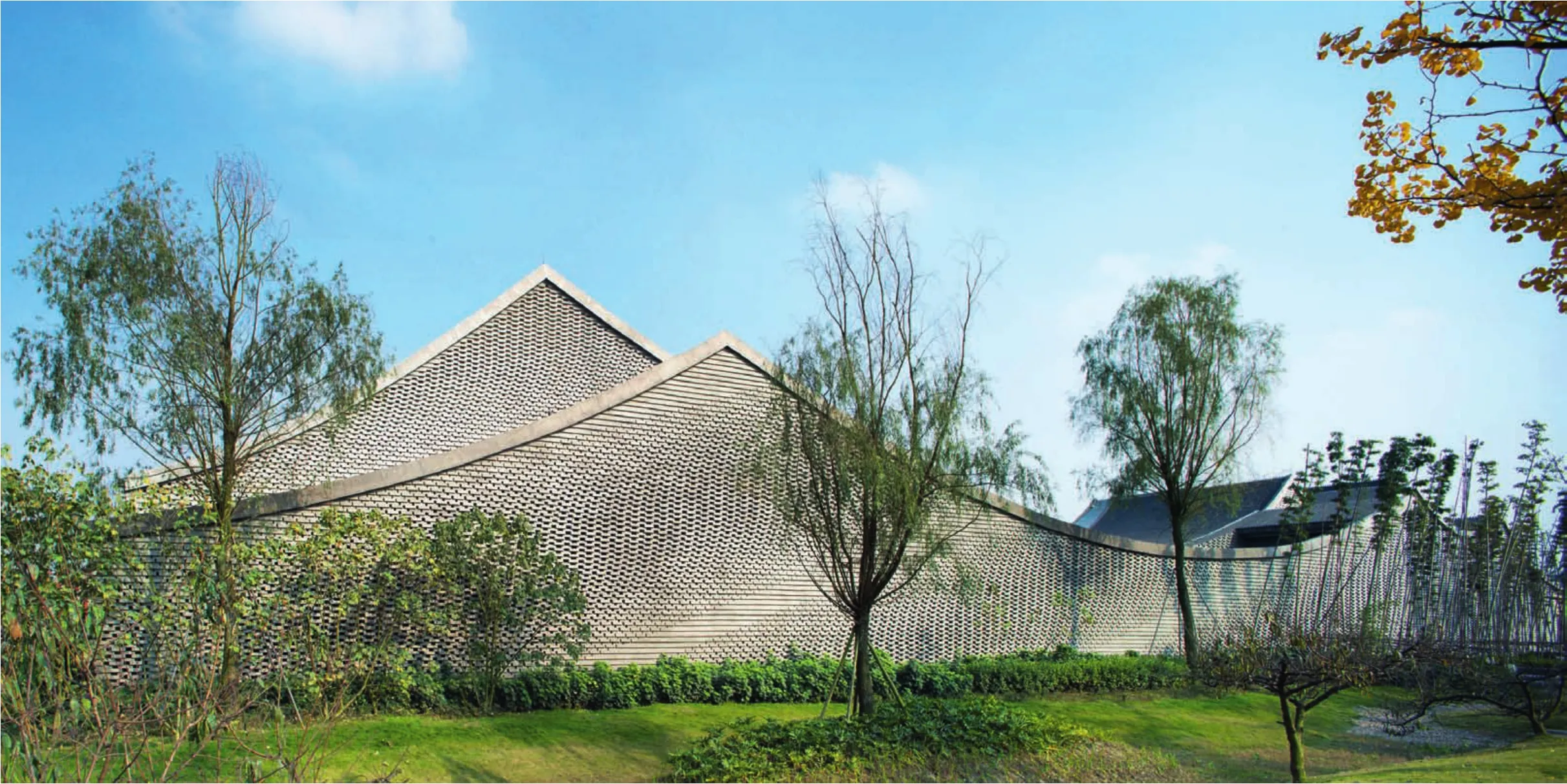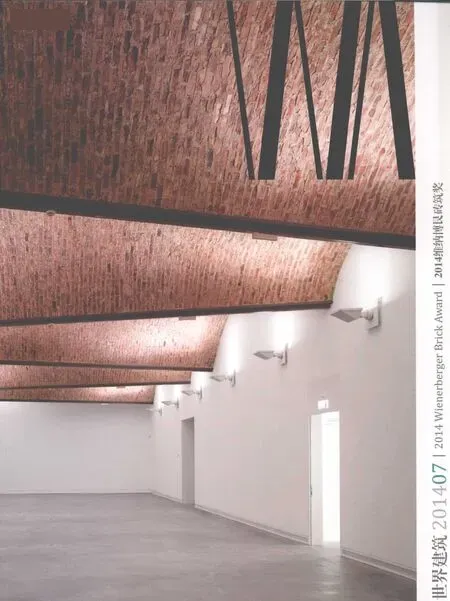兰溪庭,成都,中国
建筑设计:上海创盟国际建筑设计有限公司
兰溪庭,成都,中国
建筑设计:上海创盟国际建筑设计有限公司

1 外景/Exterior view
兰溪庭位于成都非物质文化遗产公园内,在空间组织方面,该项目是对中国传统江南园林的全新演绎,其主要由三进院落组成,这三进院落分别承担餐饮、内院和私人会所的功能。居所与园林在纵深方向多重组合,这种布局方式表现了传统江南园林空间的层次性和多维性。另一方面,高低起伏变化的屋顶对山水绵延起伏的意向进行了呼应,同时也隐喻了中国传统的坡屋顶文化符号。同时,在传承传统建筑空间构成模式与文化符号的基础上,建筑师运用了数字化建造方式的语言对中国传统建筑的形式进行了重新阐释。
我们试图对水这一灵动自然的元素进行一次数字化转译,这种尝试促成了水墙这一设计的产生。起初,我们运用算法捕捉在时间维度上趋于静止时的瞬时状态,并将这一状态转译为实体的建筑语言。最终,青砖这一中国传统建筑中普遍使用的建筑材料和极其普通的错缝砌筑法成为了我们转译的媒介,特殊的空缝砌筑形式在厚重墙体中实现了流水的视觉效果和轻盈通透效果的表达。
非常规的砖墙的砌筑方式使得合理的施工建造方式显得尤为重要,现有的技术和施工条件不允许我们使用机械臂这类数控加工设备来精确实现这种不同错缝尺寸的砌筑方式,因此,这些青砖的砌筑必须在极为紧凑的工期安排内由工人手工完成。为此,我们将不同的错缝尺寸拟合为5种错缝尺寸,预先设计了5种青砖砖缝模板,通过这5种模板数值的排列实现砖缝的渐变效果。实际建成的效果也证明,这一建造方式在砖墙上实现了这种具有流动感的水纹理。这种将数字技术与本土建造材料和建造模式结合的方式,表达了我们以数字化设计结合低技建造方式来实现数字化建造效果的构想。
项目信息/Credits and Data
客户/Client: 成都青羊城乡置业有限公司/Chengdu Qingyang Suburb Construction & Development Co., Ltd.
项目主持/Principal in Charge: 袁烽/Philip F. Yuan
设计团队/Design Team: 吕东旭,孟媛,韩力/LV Dongxu, MENG Yuan, Alex Han
设计时间/Design: 2008.06-2009.03
建设周期/Construction Period: 2010.04-2011.10
使用面积/Usable Floor Area: Ca.4000m²
建筑用途/Building's Purpose: 餐厅与私人会所/Restaurant and private club
用砖类型/Brick Type: 面砖/Facing bricks
摄影/Photos: 沈忠海/SHEN Zhonghai
The Lanxi Curtilage is located in Chengdu's International Intangible Cultural Heritage Park. It is composed of three parts: restaurant, inner courtyard and private club. It is an interpretation of traditional Chinese architecture using the language of digital fabrication.
The spatial layout of this project represents a new interpretation of the traditional Southern Chinese garden. Multiple layers of longitudinal residences and courtyards reflect the hierarchical and multi-dimensional spatial pattern of traditional gardens. The rising and falling profiles of building roofs embody rolling mountains and rivers and reference the tradition and culture of sloped Chinese roofs.
The ripple wall design comes from a digital interpretation of water, a flexible natural conception. The algorithm tried to catch the transient behavior of water which, when viewed over time, can be understood as both static and active. A traditional building material, blue brick, and the staggering joint process were used but a special hollow joint process sharpens the visual effect of dynamic water and the light transparent effect of a heavy wall. The design focused on producing a pattern that would be workable as a process of building and fabrication. Robots that can produce precise bricks over a wide range of scales are not currently available in the area. All brick masonry for the project's rigorous construction schedule had to be handmade. Five kinds of blue brick joint templates were provided and a joint gradient was achieved through the permutation and classification of the five template values. In the end it was possible to verify that bricks under certain conditions of light and shadow can embody the dynamic effect of water. The combination of digital design and low-tech fabrication reflects a viable approach for local areas.

2 入口/Entrance

3 水墙/Water Wall
评论
崔愷:波浪般起伏的屋顶,涟漪般泛着波光的砖墙,无疑是设计者追求的入画之境,可谓匠心独到。其实对我来讲更吸引人的是那张精彩的平面,狭长而不规则的地段上,几道粗线条的长墙把空间划分出不同宽度的系列,其中有堂、有室、有廊、有院,平面简洁清晰,层次收放有序,空间令人神往。然而,从有限的几张图片中看去,内院中墙的穿透感被木门和灰墙阻塞,砖墙上的变异也不像外侧看去那么舒展飘逸,略感遗憾。但是,对设计者表示的没用机械手砌墙的遗憾我倒不太以为然,因为工人们用手工砌筑能达到如此参数化效果实在难为,技法之高、实现度之好是极不容易的。其实,让当代设计语言和地方性建造相结合,应该是我们相当长一段时间内要走的路,而兰溪庭应该是这条路上的一种有价值的研究性实践,值得肯定。
邵韦平:对这个项目最直接的感受来自于水墙的做法,之前创盟工作室已有绸墙的实践,但那是在建筑装修中的一个局部;这一次是结合中国传统建筑的整体设计。配合屋顶曲线的形态,水墙产生了一种介于砖块和整面墙之间的纹理,从静态中感受到动态。虽然感觉这么做工作量很大,但建筑师将数字化工具和手工化生产方式相结合,最终实现了特殊的视觉效果。
Comments
CUI Kai: With its undulating roof and wavelike shimmering brickwork, this is an undoubtedly picturesque effort by designers of unique ingenuity. In fact, most attractive to me is the project's floor plan. The building, located on a narrow and irregular lot with long rough walls, is wonderfully divided into rooms of different widths - a living room and other rooms, gallery and courtyard. The floor plan is fascinatingly concise and simple, with a clear spatial hierarchy and alternating wide and narrow spaces. But based on these few pictures, it seems that the penetrating feeling of the courtyard walls has been blocked by wooden doors and gray walls. The courtyard walls, variations on the wavy exterior walls, are not as stretched and elegant as the exterior ones - a pity. Additionally, the designers regret that they did not use machine tools to create the brick walls, because the intended parametric effect is hard to achieve by hand. It is extremely difficult to execute such a high level of technique and realization. Though integrating contemporary design language with local design technique will still take some time and effort, Lanxi Court is a valuable case study, which is worthy of recognition.
SHaO Weiping: The most direct impression from this project is the technique of the water wall. Archi-Union has experimented with a silk wall in the past, but that wall was only created as a component of a larger project. This time the water wall is understood as a holistic design that integrates with traditional Chinese architecture. To match the curving shape of the roof, the water wall creates a texture that lies somewhere between bricks and a conventional wall, a static texture that creates a dynamic feeling. Creating this texture required a large amount of labor but the interest of the architects was precisely this integration of digital tools and handcrafted construction methods. It ultimately realized this special visual effect.
Lanxi Curtilage, Chengdu, China, 2011
Architects: Archi-Union Architects

4 平面/Plan

5 通道/Corridor

6 庭院/Courtyard

