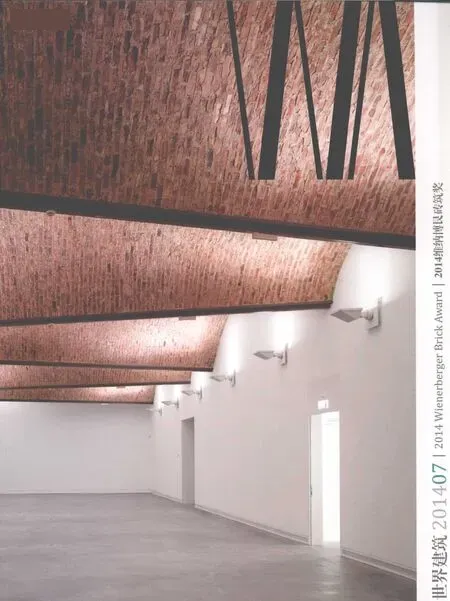安东尼世家酒庄,巴尔吉诺,意大利
建筑设计:阿克雅建筑师事务所
安东尼世家酒庄,巴尔吉诺,意大利
建筑设计:阿克雅建筑师事务所

1 内景/Interior view
安提诺里侯爵酒庄是世界上最古老的葡萄园之一。这个家族企业成立于1385年,现已传至第26代——甚至在经历了600多年后的今天,其发展势头也丝毫不减当年。这家企业的葡萄酒年产量在1800万~ 2200万瓶之间,它最近一次较大的行动,就是在巴尔吉诺建立了新的总部大楼。这里地处基安蒂大区中部,周边为带状山丘所环绕,并有数千棵柏树直指云霄。直到最近,公司的生产与行政部门才彻底分开,后者的总部位于佛罗伦萨旧城内一处历史建筑中,而生产部门则分布在基安蒂区的各个地区。价值近1.1亿欧元的安提诺里家族酒庄,现在终于为整个家族帝国提供了一处类似精神家园的场所。
从路边几乎看不见这座地中海风格的建筑。整个景观在平面上进行了两次切割,山丘看起来似乎被水平地切开了约200m长的条带。这里采用了一些玻璃,那里还有一些模仿托斯卡纳地区赤褐色泥土的预风化耐候钢——在这两者之间,令人炫目的旋转楼梯像一座雕塑一样盘旋而上。就是这样。正如《纽约时报》所描述的:“建筑不仅占据了一部分景观,其自身也成为一道景观。”
眼睛需要几秒钟才能适应黑暗的环境。内部灯光昏暗,空气中有些许陈腐的味道。在装有2000个橡木桶的地下空间,诸如天娜、碧波、帕西诺修道院存酿等香醇动人的红葡萄酒正耐心等待属于它们的时刻。由无数拱券组成的砖砌穹窿横跨整个空间,犹如一阵阵形状非对称的波浪,充满动感。两间品酒室则像两尊嵌入神圣内殿的玻璃匣。
这样戏剧化的建筑形态自有其实用功能——高达10m的陈酿酒窖必须冷热适宜,其环境温度应全年控制在13~15℃之间。此外,13万块烧制砖的使用也赋予了空间如潮湿的贮藏室一般的独特气氛。简而言之,这些传统都是储藏红酒的理想条件。实施这些概念的任务被委托给了佛罗伦萨的阿克雅建筑师事务所,他们的设计在工厂的平面功能布局与空间的神圣感之间取得了完美的平衡。
顺便提一句,表面未经处理的线割陶土砖被固定在次要的钢结构体系上,这些砖的加工地点距离现场仅几公里远。它们是为这个项目特别定制的。其特殊的形式是建筑师与技师连续几周通力合作、加班加点的成果,只为现场安装时更简便高效。它们采用了简单的企口衔接方式彼此固定。
为了建造这座酒庄,大约挖掘了40万m2土方,数量惊人。经过了7年的建设,其中部分土方被重新铺设在了建筑顶部,其余部分则用于周边场地的整顿。现在山坡上又重新生长出了葡萄藤。甚至在几杯基安蒂红酒下肚后,人们也很难完全相信,在整片景观之间隐藏着一个庞大的红酒帝国,其中包括完整的红酒生产流线、办公室、停车场、运料卡车和半挂式卡车的回车道,以及一条1.2km长的公路。(徐知兰 译)
Marchesi Antinori is among the oldest vineyards in the world. Founded in 1385, the family business is now in its 26th generation - and even after more than 600 years, it shows no signs of slowing down. The most recent coup for the enterprise, which produces between 18 and 22 million bottles of wine a year, is the construction of a new headquarters building in Bargino, an area in the middle of the Chianti Classico region, surrounded by striped hills and thousands of cypress trees that point like candles into the sky. Up until recently, production and administration were separate: the latter was quartered in an old palazzo in the inner city of Florence, the former scattered throughout the Chianti. Cantina Antinori, which came in at a cost of 110 million euros, now provides the family empire with something akin to a spiritual home.
The subterranean building is barely visible from the road. The landscape bears two level cuts, as though the hillside had been sliced horizontally over a length of 200 metres. A bit of glass here, a spot of pre-weathered Cor-Ten steel imitating the russet of the Tuscan soil there - between them, like a sculpture, a dizzying spiral staircase corkscrews upwards. That's it. As the New York Times described it, "The architecture doesn't just occupy the landscape, it becomes the landscape."
It takes the eyes a few seconds to adjust to the darkness. The light is dim, the air a bit musty. In the 2000 oak casks down below, melodioussounding wines such as Tignanello, Pèppoli or Badia a Passignano patiently await their moment. Like a dynamic, asymmetrical wave, a brick vault with numerous arches spans the space. The two tasting rooms jut like glass drawers into the inner sanctum.
This dramatic architectural gesture has a purpose: the aging cellars, up to ten metres high, need to be neither cooled nor heated. The ambient temperature remains constant at between 13 and 15 degrees Celsius throughout the year. Moreover, the 130000 fired bricks that lend the space its distinctive atmosphere act as moisture reservoirs. In short, the conditions are ideal for the storage of red wine. The credit for the concept goes to the Florentine architecture practice Archea, which has succeeded in creating a clever balance between factory floor and house of worship.
Incidentally, the untreated, wire-cut clay bricks, which are attached to a steel substructure, were manufactured only a few kilometres from the site. They were custom-designed for this project. Their special form, tweaked over weeks of collaboration between the architects and technicians, was designed for easy installation on site. They are simply interlocked with tongue-and-groove joints.
A staggering 400000 cubic metres of earth had to be excavated to build the Cantina. After 7 years of construction, part of this soil was deposited over the building, while the remaining material was used to mould the surrounding terrain. Now vines once again grow on the slopes. Even after a few glasses of Chianti, the fact that the earth conceals a giant empire, complete with wine production, administration, parking lots, turning paths for lorries and semi-trailer trucks, and 1.2 kilometres of road, is hard to swallow.
项目信息/Credits and Data
客户/Client: 安提诺里侯爵酒庄公司/Marchesi Antinori s.r.l.
建设周期/Construction Period: 2007 - 2012
使用面积/Usable Floor Area: 139950m²
建筑用途/Building's Purpose: 红酒生产,办公室,博物馆,演讲厅,餐馆/Winery, offices, museum, auditorium, restaurant
用砖类型/Brick Type: 面砖,室内饰面砖/Facing bricks, interior cladding bricks
摄影/Photos: Wienerberger AG/Pietro Savorelli (Fig.1-5, 8-10), Leonardo Finotti (Fig.7,11)

3 鸟瞰/Aerial view
评论
陆翔:正像延续了600多年历史的酒庄所产的红酒,封装的是味觉的记忆,酒窖部分非承重的“砖券”呈现的是视觉的记忆。砖券的自由弧线、在洞口处的反向曲线以及在地脚处的凹入细部,都已在清晰声明这里的砖券已不在荷载的重压之下,加之建筑师设计的可以自锁的手工砖的质感,使二次结构的砖券更像是一张“漂浮的砖毯”。
杨志疆:如果抛开建筑的功能属性,该项目更应该被看作是一件大地艺术作品,如同罗伯特·史密森的螺旋形防波堤,它的存在使原有的山丘风景变得神秘而富有诗意。建筑巨大的体量大部分隐于山丘之中,外露部分是超尺度的厚重挑檐和由锈钢板包裹的巨大的螺旋楼梯。在环境的映衬下,它们仿佛是理查德·塞拉式的大型钢板雕塑的再现。建筑内部的酒窖空间延续了上部的地貌特征,通过特制的耐火砖,在地下如山丘般连绵起伏,令人印象深刻。建筑师在这一项目中展现了对自然的尊重,对艺术的挚爱,并最终将它们转化为壮丽风景的一部分。

4 楼梯/Stairs

5 出口/Exit
Comments
LU Xiang: Continuing six centuries of winemaking at this location, the barrels reminds one of countless memories of wine's taste and this wine cellar, defined by non-load bearing brick vaults, presents a visual memory. The freely curving shape of the vaults and the recessing of the floor of the cellar all clearly prove that the brick vault is no longer under stress. With these details and the architect's interlocking handmade brick texture, the surface of the brick vaults appears as a "floating brick blanket".
Yang Zhijiang: If you put aside the functional properties of the building, the project can be seen as a masterpiece - like Robert Smithson's Spiral Jetty -forged from Mother Nature's bosom. It gives the original mountain landscapes a mysterious and poetic aura. Most of the blocky building mass is hidden within the hills, leaving the uber-scaled heavy overhanging eaves and steel plate wrapped in a large-scale spiral staircase to be exposed on the exterior of the building. A scenic natural background serves as a backdrop to Richard Serra's large-scale steel sculptures. The wine cellar continues the upper part of the landscape features, using special firebricks that create a rolling-hill-like effect underground that leaves visitors both astounded and in awe. The architects pay respect to nature and the love of art. They seamlessly integrate those themes into Antinori Winery's spectacular landscape.
Cantina Antinori, Bargino, Italy, 2012
Architects: Archea Associati

6 平面示意/Plan diagram

7.8 内景/Interior view


9 细部/Detail

10.11 内景/Interior view

