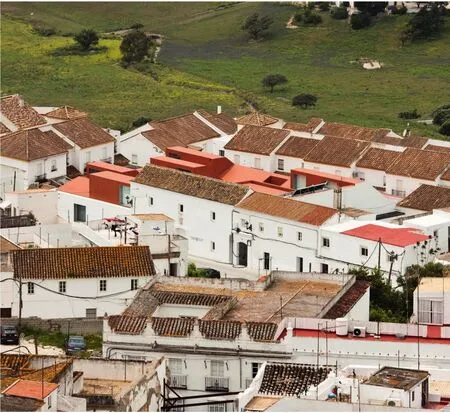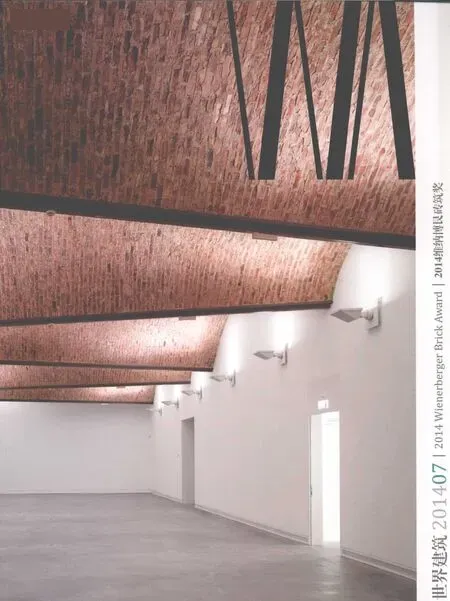城市填充奖:古代屠宰场里的烹饪学校,锡多尼亚城,加的斯省,西班牙
建筑设计:So189
城市填充奖:古代屠宰场里的烹饪学校,锡多尼亚城,加的斯省,西班牙
建筑设计:So189

1 夜景/Night view
有时不生为牛身是件幸运的事。因为牛群在这素净的环境中会感到无所适从——而这正是本获奖作品的特色——事实上,鲁维亚莱斯街上这个优美的建筑组群直到1970年代还是一座屠宰场。19世纪早期组群的外墙刷白,内部是粗犷的素砖和砂浆。如今可爱的内院,曾经却是屠夫将挤作一团的裂蹄动物变为牛扒和肉片的地方。
不过,这些骇牛听闻的故事已经远去。近40年来,加的斯省锡多尼亚城郊的这座建筑一直无人居住,是市里的仓库。现在这座历史建筑是一所职业烹饪学校,把就业青年培训成厨师和助厨。
“对于我们来说,保留这座建筑原始的古朴气息是十分重要的,”塞维利亚的So189建筑事务所的胡安霍·洛佩斯·德拉克鲁斯说道。“这就是我们为什么要采用简单、粗糙的建筑材料,并尽可能将结构还原到最初的状态。”古老的筒拱被封好,再用传统的工艺抹灰。旧屋顶只有在教室需要采光时才改用钢筋混凝土。高高低低的梯形屋顶有如棱角分明的山峦,在古老的墙面上连绵起伏。北面的玻璃窗为室内带来柔和的漫射光。
屋顶没有采用传统的罗马陶瓦,而是海墁釉面瓦,使得红红的屋顶在这座山城随处可见。“这个屋顶是整个项目中惟一的现代建筑元素——即便你走在街上也可以看出来,”胡安霍·洛佩斯·德拉克鲁斯说道。“在我们看来,百分百的古建复原并不合适。当代特征可以、也必须以某种方式加以体现。”不过这个复兴项目也遇到了许多技术问题。由于有松软的沉积物和明显的地面侵蚀,古城中心的建筑每年都会向山谷滑动几毫米。因此,整个建筑组群在施工前都要用夯入地下的微型锚和微型桩固定。
这些独具匠心的设计为乡村地区废弃的老建筑赋予了独特的价值。白墙和粘土瓦屋顶让加的斯地区的“白色村庄”成为全欧洲的旅游胜地,而正是这个项目为他们增添了回味无穷的意蕴。(尚晋 译)
It's good not to be a cow sometimes. Cattle might have difficulties mustering the unbiased neutrality called for when visiting this awardwinning project, in light of the fact that, up until the seventies, the beautiful building ensemble on Calle Rubiales was a slaughterhouse. The outer walls of the early-19th-century complex were whitewashed, its interior dominated by the raw ambience of bare brick and mortar. In the now lovely inner courtyards, cloven-hoofed creatures once stood packed together moments before butchers transformed them into bistec and escalope.
This bovine horror story, though, is long past. For almost 40 years, the property on the edge of the small town of Medina-Sidonia in the province of Cádiz stood unoccupied and was used as a municipal dump. Now its historical rooms house a professional cookery school, in which unemployed young people are training as chefs and kitchen assistants.
"It was very important to us to preserve the original, archaic atmosphere of this building," says Juanjo López de la Cruz of the Seville-based architecture firm So189. "That is why we worked with very simple, coarse building materials, and why we restored the structure to its original condition wherever possible and practical." The old barrel vaults were sealed and rendered in the traditional manner. The old roof was replaced by new reinforced concrete construction only where it was necessary to provide the classrooms with appropriate lighting. The trapezoid-shaped roofs of varying height appear to float above the old walls like an angular architectural mountain range. Glazing on their north sides channels the diffuse northern light into the interior.
Instead of traditional Roman clay roof tiles, the entire roof scape is covered in flat, glazed facing bricks laid in a bond. Glimpses of the red surface can be gleaned from various points in the hilly town. "The roof is the only element of the entire project where you can tell even from the street that you're looking at modern, contemporary architecture," says Juanjo López de la Cruz. "In our opinion, a one hundred per cent historical reconstruction of the original would not have been appropriate. The present can and must be allowed to make itself felt in some way." The revitalisation presented a number of technical challenges. Because of the loose sediment and significant associated ground erosion, the buildings of the historic town centre slide down towards the valley by a few millimetres every year.The entire building complex had to be secured with micro anchors and micro-stakes that were rammed into the ground before construction began.
The result of these painstaking and highly sensitive efforts is a valuable contribution to the treatment of old, disused structures in rural areas. With their whitewashed walls and clay tile roofs, the Pueblos Blancos or "white villages" of the Cádiz region attract tourists from all over Europe. This project could well give them a subtle, lasting boost in popularity.
项目信息/Credits and Data
客户/Client: 二十一铸就未来基金会/Fundación Forja XXI
建设周期/Construction Period: 2009 - 2011
使用面积/Usable Floor Area: 751m²
建筑用途/Building's Purpose: 烹饪学校/Cooking school
用砖类型/Brick Type: 面砖,釉面砖/Facing bricks, glazed facing bricks
摄影/Photos: Wienerberger AG/Fernando Alda

2 草图/Sketch

3 外景/Exterior view
评委评语
帕沃尔·帕纳可(斯洛伐克):我们将这个屠宰场改造的烹饪学校评为“城市填充”类的获奖作品是这样考虑的:从空间组织和材料上看,这个项目吸收了大量的当地传统,又用非常现代的手法加以表现。学校的陶屋顶以传统而并非怀旧的形式丰富了小镇的天际线。这是该项目最显著的特色。与众不同的是,它在所有的垂直面、水平面和坡面上只用了一种砖和一种瓦。这就赋予了建筑一种独特的纪念性——坚固如雕塑,动人如诗词。(尚晋 译)
Jury Statement
Pavol Paňák (Slovakia):As the winning project of the "Urban Infill" category, we have chosen the conversion of a former slaughterhouse into a cooking school. In the sense of its spatial organization and its materiality, the project is very much inspired by local tradition, but it deals with it in a very contemporary way. The way the ceramics are used on the roof of the school enriches the silhouette of the town in a traditional but nonsentimental manner. Those are the outstanding qualities of this project. Unusually, it uses just one type of brick and one type of tile for the vertical and sloping areas as well as the horizontal surfaces.This gives the building a sense of mono-materiality. It looks very strong in its appearance, almost like a statue; quite interesting, very convincing.

4 内景/Interior view

5 鸟瞰/Aerial view

6 剖面/Section

7 鸟瞰/Aerial view
评论
胡越:我总是对旧建筑改造的项目比较感兴趣。因为它能够缓和现代建筑与环境的冲突,同时又能给旧建筑带来勃勃生机。烹饪学校这个项目再次印证了我的这种看法。在富有加的斯传统建筑风格的白墙的映衬下,充满现代感的红色屋顶显得非常醒目,从远处望去,屋顶的形式和尺度把握得非常好,让它在一片传统的屋顶中显得若即若离,恰到好处。这些屋顶实际上也是一组天窗,它给下面的厨房提供了充足的光线。
丁力扬:这个项目所在的西班牙历史名城锡多尼亚古城的建筑普遍拥有类似的釉色瓦屋面和白色墙面。在这座古老的屠宰场改造项目的屋顶处理上,建筑师在建筑的保留部分中沿用了传统粘土瓦,而在扩建部分则应用了精心推敲出的梯形屋面板和深红色釉面瓦,这种现代感强烈的几何形体和材料层面的新旧对话,营造出一种带有微妙复杂性的统一状态。如果站在相当距离外和高度上观察,我们可以体会到一种全新的锡多尼亚屋顶地形学。
Comments
HU Yue: I have always been more interested in building rehabilitation because these projects are able to ease the conflicts between modern architecture and the environment, and they also bring renewed vitality to old buildings. This cooking school project again confirms my opinion. While maintaining the rich Cadiz tradition of the whitewashed wall, the contemporary red roof is very eye catching, especially when viewed from a distance. The shape and the scale of the roof are very appropriate, making it ambiguous in the context of traditional roofs. In reality, it is actually an arrangement of skylights that gives the kitchen below ample light.
DING Liyang: Medina-Sidonia is a monumental historic town in Cadiz. Its houses are known for their ceramic clay tiles roof and their whitewashed walls. Like most of the town's architecture, white-painted wall surrounded the perimeter of the slaughterhouse site and now enclose both the new and old sections of the building. The original pitched roof is clad with traditional clay tiles, but the architect used modern flat ceramics to give a vibrant red to the asymmetrical gables that make up the roof of the extension. The strong convincing dialogue between geometry and materiality here creates coexisting continuity with subtle complexity. If we observe Medina-Sidonia from a distance, it seems to be a unique ceramic creation molded by the topography of Medina roofing.

8 首层平面/Floor 0 plan

10-12 内景/Interior view

9 改造前平面/Plan before reconstruction
布伦特伍德六年制中学教学中心及礼堂, 布伦特伍德,埃塞克斯,英国
Brentwood School Sixth Form Centre & Assembly Hall, Brentwood, Essex, United Kingdom, 2011
建筑设计:科特雷尔&韦尔默朗建筑事务所Architects: Cottrell & Vermeulen Architecture
在埃塞克斯布伦特伍德一所独立中学的校园里,一座由维多利亚时代的牧师宿舍改造而成的教学楼新增了两翼。新的组群中有教室、办公楼和附属用房,此外还有布伦特伍德六年制中学的礼堂。新的设施将满足国际中学毕业会考的教学条件。
这个项目位于历史保护建筑群中,因此在经过了所有相关机构和部门的严格审查后才得以批准。建筑师与各方密切合作,形成了既尊重文脉、又能体现中学和城市前瞻姿态的设计概念。
建筑师把大胆美观的砖饰作为设计成功的关键。这一灵感来源于牧师宿舍及周边历史建筑上的砖立面造型。两座新楼采用了很高的环保标准,包括自然通风、高性能保温和节能地源热泵。
新教室立面采用了两种颜色的砖。这种对比和韵律一直延续到屋顶上。高大的太阳能烟囱在实现自然通风的同时,保持了与周围建筑的和谐。砖的图案在教室内也能看到,并与光滑的内墙相映成趣。
牧师宿舍在全面翻新中重建了屋顶,露出了室内的梁,使阳光能从天窗射入。装饰性的立面还用定制的砖进行了复原。
礼堂与教学楼通过2层的玻璃桥相连。外墙面上装饰着源自维多利亚建筑的菱形砖浮雕。首层上用两种砖的对比构成了同样的平面图案。整个建筑群有如砖的诗篇,又是这种材料在历史保护区中的现代宣言。(尚晋 译)
Wienerberger Brick Award 2014
1 外景/Exterior view 2 区位/Location
Cottrell and Vermeulen Architecture Brentwood School Location Plan
0 20m 40m 60m 80m 100m
A converted and refurbished former Victorian vicarage on the campus of an independent secondary school in Brentwood, Essex, was expanded with the addition of two new wings. The new complex now houses classrooms, administrative and ancillary rooms and auditorium and assembly hall for the sixth form of the Brentwood School. The new facilities will provide accommodation to cope with the shift to the International Baccalaureate curriculum.
The project is located within a group of historical listed buildings-the reason its approval was granted only after a rigorous review process by all relevant authorities and departments. The architects worked closely with the parties concerned to come up with a concept which was sensitive to context, but which represented both the school and the town in a new and forward-thinking manner.
The architects considered the bold use of ornate and decorative brickwork vital to the success of their design. They drew their inspiration for the artistically ornamented brickwork facade from the existing vicarage and other buildings in the vicinity. The two new interventions were built to high environmental standards and include natural ventilation, excellent thermal insulation and ground source heat pumps for energy conservation.
The facade of the new classroom block consists of two differently coloured bricks. The interplay of these contrasting bricks continues on to the roof. Substantial solar chimneys, similar to those in the adjacent buildings, support the natural ventilation approach. Their brick patterns can be seen inside the classrooms, where they contrast with the smooth interior walls.
The former vicarage was completely refurbished, its roof redone and the interior roof beams exposed, allowing daylight to stream into the building from skylights. The decorative facades were restored with custom-made bricks.
The assembly hall building is linked to the vicarage by a glass bridge on the first floor level. A brick facade with diamond diaper work in the dramatic relief familiar from old Victorian houses graces the exterior walls. On the ground floor a similar pattern is achieved in two dimensions using the contrasting colours of two types of brick. The whole building complex showcases the inventive use of brick and demonstrates that the material can be used to make a strong and simultaneously modern statement even in a historically listed district.
项目信息/Credits and Data
客户/Client: 布伦特伍德中学/Brentwood School
建设周期/Construction Period: 2009 - 2011
使用面积/Usable Floor Area: 2375m²
建筑用途/Building's Purpose: 中学教室,研学区和礼堂/ School classrooms, study areas and assembly hall
用砖类型/Brick Type: 面砖/Facing bricks
摄影/Photos: Wienerberger AG/Paul Riddle (Fig.1,4,6,8), Tom Cronin (Fig.3)

3 外景/Exterior view

4 庭院/Courtyard
评论
范路:该项目是改造一座维多利亚式乡村牧师住宅,并新加建两个建筑体。两个新建筑以独特的形体和外墙砖表皮,很好地呼应了周围的历史建筑,又充分表达了现代感。沿街的礼堂建筑清晰地分为上下两个部分。沿街看去,其上半部分以连续的山墙屋顶回应传统住宅形体,下半部分则以水平屋顶统一首层多变的形体。在朝向庭院的一侧,首层的连续落地窗和二层的玻璃廊桥进一步强调了礼堂体块的水平划分。靠后的教室建筑则表现为一个屋顶墙面浑然一体的形体。凸出坡屋顶的通风竖井体块,呼应了原有住宅的烟囱。对这两个新建筑而言,表皮上的菱形图案成为了表达文脉的重点。教室建筑满铺红色砖瓦,其间规则点缀的深褐色砖,含蓄地形成了菱形图案。讲堂建筑对菱形图案的表达则更为清晰。其上半部以浅浮雕形式拼出了图案;下半部分则以红色和深褐色两种砖形成清晰图案。在场地的围墙设计中,建筑师则用镂空的菱形进一步强调了主题。
陆翔:用什么将新建筑锚固在历史建筑的周边?学校新建部分比较显见的回应是使用了具有延续性的材料——砖,并使用了当地的砌筑图案,但更为根本的是在尺度、比例和形态上的相关性:新建筑的屋顶被划分为若干与老房子的屋顶尺度、斜度相近的部分,以化解新建筑在体量上比老建筑大很多的矛盾;部分开窗采用了与老房子相近的竖条窗;突出屋面的通风竖井明显与老房子的烟囱产生对话。

5 砖瓦图案展开示意/Unfolded brick and tile pattern

6 鸟瞰/Aerial view
Comments
FAN Lu: The Brentwood School Sixth Form Centre & Assembly Hall project comprises the refurbishment of a Victorian vicarage and the addition of two new wings. With its unique volumes and imaginative use of brick in its facades, these two new buildings created a decent and modern statement within a complex planning and conservation environment. The assembly hall building along the street can be read as the clear combination of upper and lower parts. From the street side, the upper part of the block responded to the vicarage volume with its continuous gable roofs, while a variety of forms in the lower part were unified by a flat roof element. From the courtyard side, continuous French windows and a modern glass bridge further emphasizes the horizontal division. The classroom block unites the roofs and facades. The small volumes protruding from roofs serve as ventilation elements and respond to the chimneys of the vicarage. For these two new buildings, the diaper pattern of their envelopes has a strong role in fitting them to their context. At the classroom block, red brick occupies most of the facades and, dotted with dark brown bricks, creates another pattern. In assembly hall block, the diaper pattern is clearly spelled out on the upper part, and represented by two differently colored bricks below. Even at the porous enclosure of the site, the diaper pattern is a motif.
LU Xiang: How to anchor a new building to a historical context? At this newly converted school the answer is through the use of bricks: a material and pattern in continuity with tradition. Yet anchoring is also done through scale, proportion and form. The roofs of the new wings have been divided so as to have a similar scale and slope as the old parts. New windows adopt a style of vertical openings similar to the old. Even the new ventilation systems strive to be in dialogue with the old chimneys. Everywhere energy and attention is lavished on creating a coherent dialog between the old and new.
Category Winner in Urban Infill: Cooking School in Ancient Slaughterhouse, Medina Sidonia, Cádiz, Spain, 2011
Architects: So189

7 平面/Floor plan

8 庭院/Courtyard

