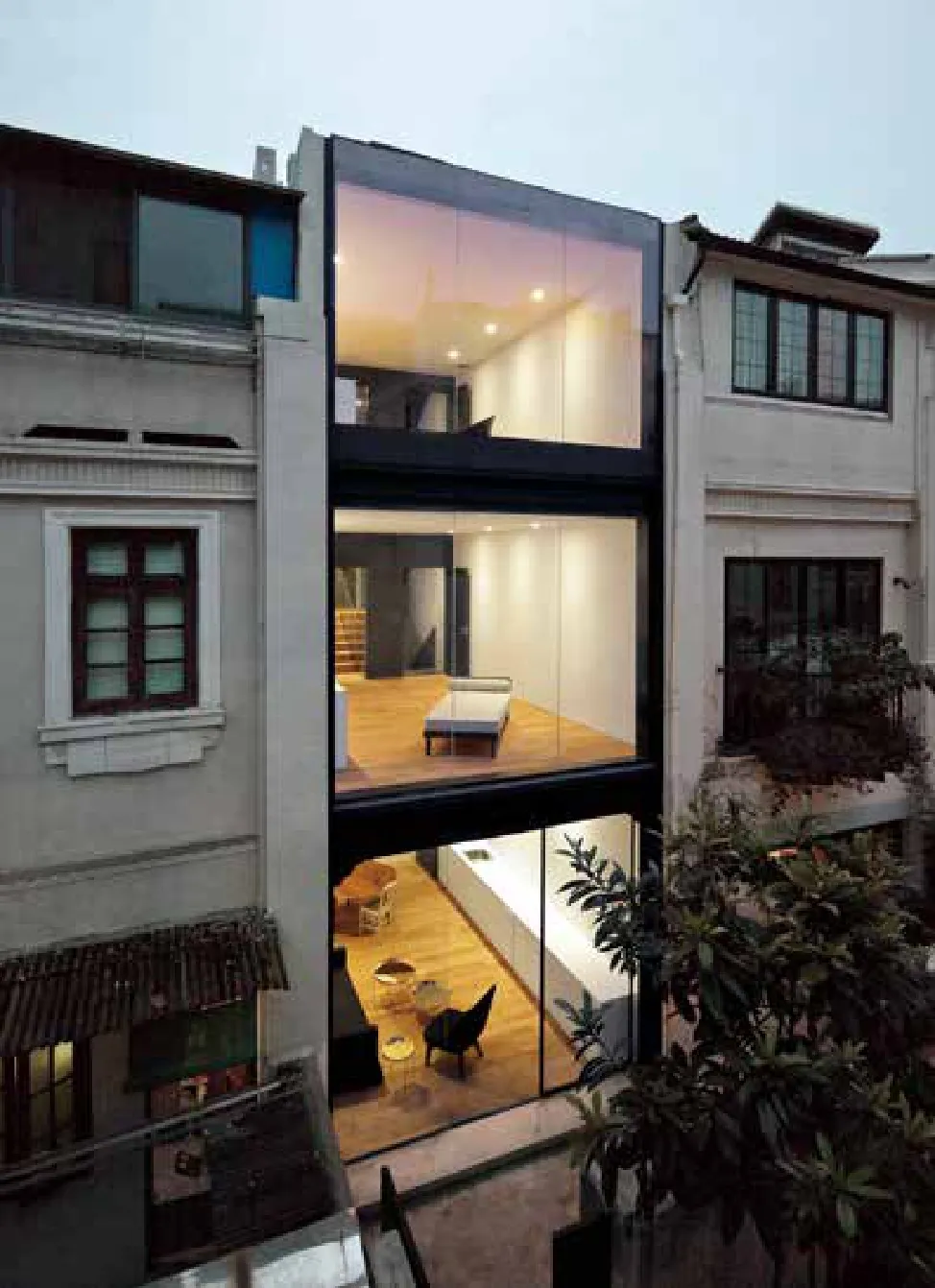田子坊私宅
摄影:Pedro Pegenaute
田子坊私宅
摄影:Pedro Pegenaute
Rethinking the Split House
对二分宅的二次思考
弄堂的魅力众所周知,曾经以其独特的地域性民居建筑形态遍布上世纪30年代的上海,但随着整座城市的高密度开发,时至今日里弄建筑正在慢慢的被拆除或破坏。当建筑师被委托设计这样一座位于田子坊区域的弄堂建筑时,内部空间几经历任住户的加盖和改造破败不堪,整幢建筑的亮点几乎只剩下一个外壳,尽管如此,业主仍希望将其改建为一处拥有三个独立单元的公寓。
如恩的设计理念是重新思考并延续“分层式空间构造”这一弄堂建筑的典型特征,通过新的构筑物和天窗的嵌入添加更多空间兴奋点,强调了建筑特征的完整性,并使其适用于现代的生活形态。
最初的弄堂空间内部总是被分成两块截然不同的空间区域:一个较深的长方形的空间和一个位于半层高处的较小房间,处于不同高度的这两块区域形成了一个分离的剖面,却又被盘旋而上的楼梯连接起来。随着城市经济的变迁,上世纪初总是由一户家庭独用的弄堂住宅也早已改变,现在通常为三户甚至更多数量的家庭所共享,公共楼梯引导不同的住户至位于不同高度的房间,狭窄的楼道也成为上上下下的邻居们互动发生的特殊场所。
为使这种独具地域特色的场所精神得到延续,住宅里年久失修、不符规范的木制楼梯被一座全新的钢梯所取代,新的楼梯同样扮演了连接三层不同空间的角色。
原有建筑立面上的装饰构件在过去的60年间早已脱落殆尽,所以大面积的落地窗被嵌入建筑的正立面上,提升了每户客厅里的采光质量,而黑色的外墙更使整座建筑“消失”在弄堂口。希望新的住户能够体验到上世纪30年代上海典型城市生活的生命力。通过抓住弄堂的历史精髓和嵌入全新建筑构件满足现代生活需求,如恩为弄堂里的这座住宅注入了新的活力,尽管它们正在消失。
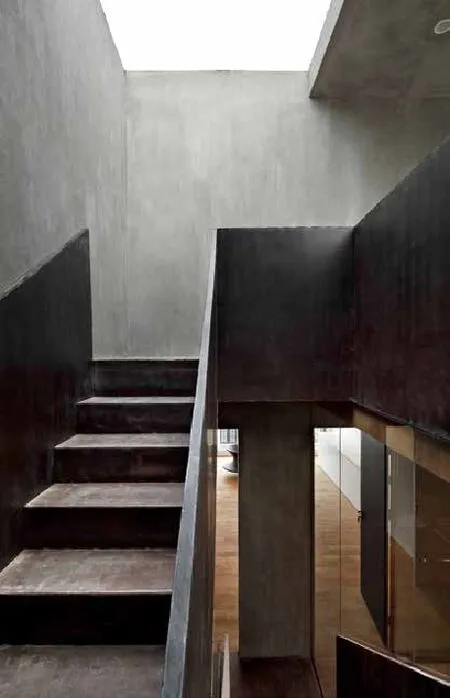
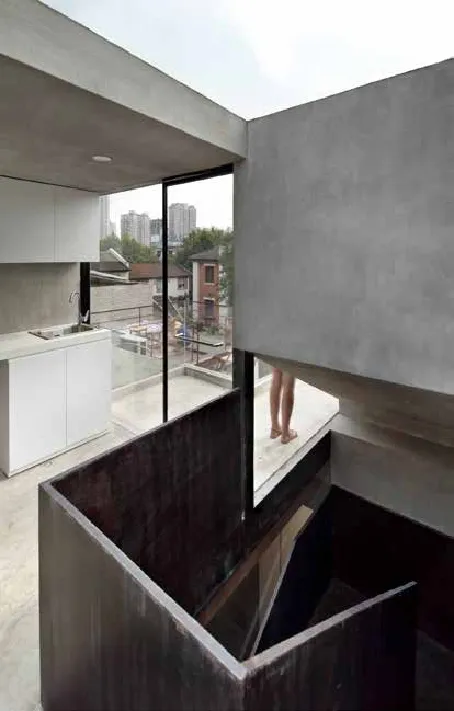
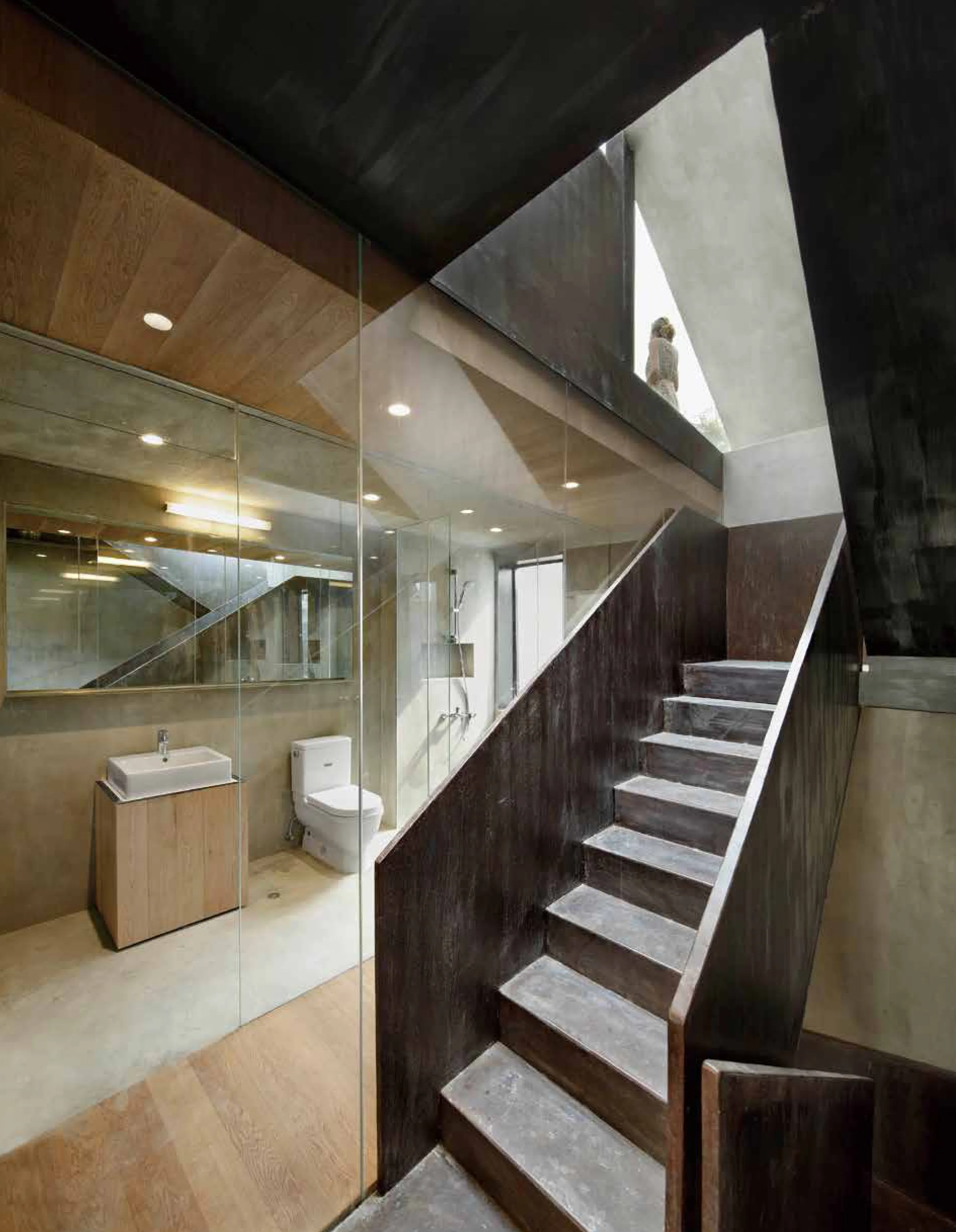
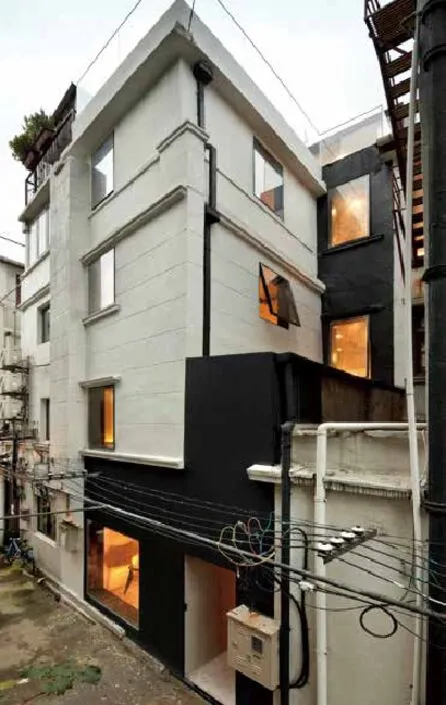
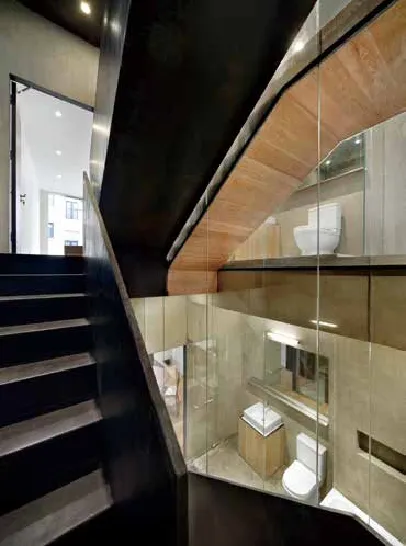
Rethinking the Split House
The magical lane houses, which were once the dominant fabric that made urban Shanghai the intoxicating place that it was in the 1930s, are now slowly being demolished, taken over by high-density developments all over the city. Neri &Hu was commissioned to reconstruct a dilapidated lane house left with almost nothing except its glorious shell in the historic and artistic Tianzifang area in Shanghai, and the mission was to transform it into three separate apartment units.
Neri&Hu’s strategy was to rethink the typology of the lane house--keeping the split level formation, a typical trait to lane houses in this city, and add spatial interest through new insertions and skylights to accentuate the architectural integrity of such a typology, contemporizing it for today’s lifestyle.
Historically the lane houses are separated with two distinct spaces--a longer and often rectangular space with a smaller room half a level above that creates a split section connected by a winding stairway in between. These lane houses which were often occupied by single families during the turn of the century, have changed over the course of the city’s economic history. They are now typically occupied by three or more families, sharing the public stair case and landings, so that neighbors living on different levels or rooms have a chance to interact as they move in and out of their personal units.
To keep the spirit of this typology alive, a new continuous metal stair was inserted to replace the old decaying wooden stair that was not to code. It also serves to act both as a vertical connection to the three levels and at the same time a lock for the frontal room and room half a level above to be intact in its configuration. To keep these spaces pure and rigorous, all toilets were inserted into the stair spaces. The bathrooms, conceivably the most intimate spaces of each apartment, are inserted next to the most public stairway separated only with a sandblasted glass divider. Above this stairway, a clearstory skylight was added to bring light to the darkest space and also to the frontal room, the room half a level above, and the staircase space itself. The blurring of both the private and the public acts as the central concept that binds the split level together, and at the same time, bring life to the middle and darkest portion of the lane house.
Architecturally, the decorative elements added over the last 60 years were stripped off, and large openings were created on the frontal section to improve light qualities to the public spaces of each apartment. The color black was selected to make the building“disappear”, in hoping that one would experience the split-section connected by a public stairway that is so vital to Shanghai’s urban life in the 30’s. By capturing the spirit of the historic past and making new abstract insertions to meet modern needs, Neri&Hu infused life into a lane house in a neighborhood whose original fabric is dissolving too fast, too soon.
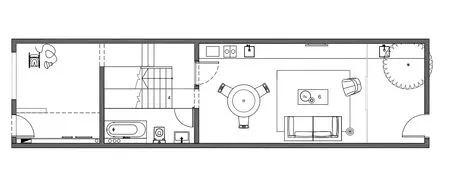
一层平面
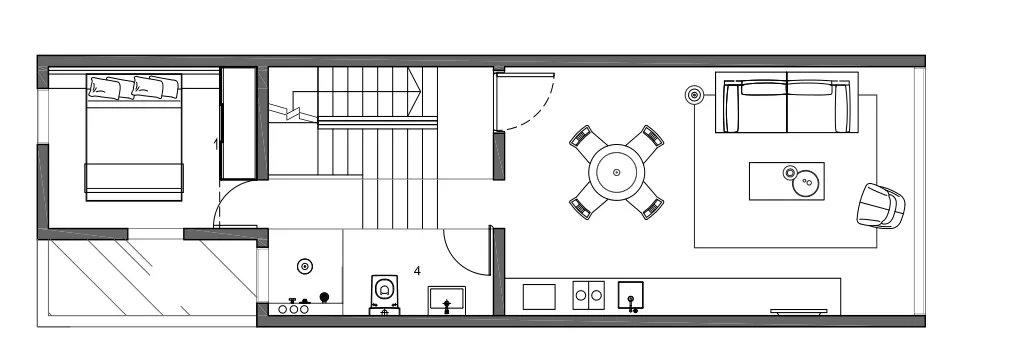
二层平面
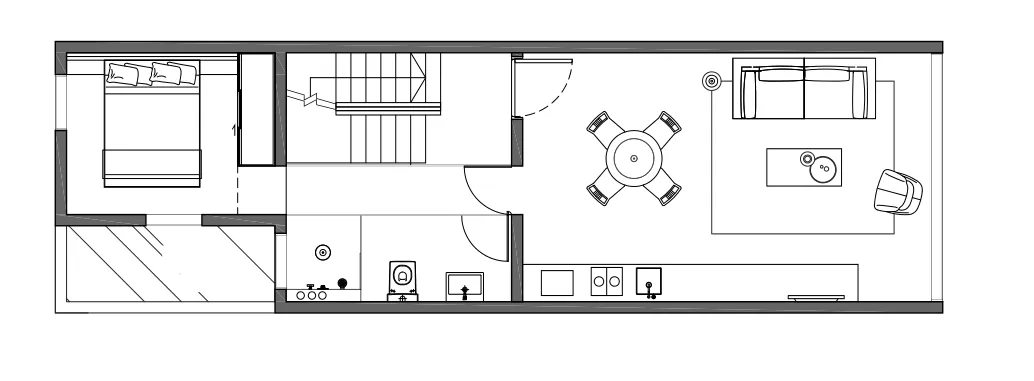
三层平面
