古比奥墓地扩建,古比奥,意大利
建筑设计:安德烈亚·德拉戈尼建筑师事务所Architects: andrea dragoni architetto
古比奥墓地扩建,古比奥,意大利
建筑设计:安德烈亚·德拉戈尼建筑师事务所
Architects: andrea dragoni architetto
古比奥墓地的扩建是一种新型公共建筑的探索。一方面,它代表着意大利最重要的中世纪城市古比奥的纪念墓地的最新发展;另一方面又赋予它在城市结构中的意义和中心地位。
平面由线性的几何体构成,在城市结构中体现出乡村式的布局,折射出周边景观和历史城市的特征。这种城市聚落的概念由大的围合广场得以强化,这些开放空间形成了城市结构中的空间韵律。这种空间是受了詹姆斯·特里尔天窗的启发。作为令人愉悦的公共空间,它与墓地是相互独立的,让人能够驻足反思。这些“静穆广场”没有屋顶,犹如朝向天空的窗户。框景中的天空将人的意识带入另一个国度,让双眼和心灵离开地球母亲,在空灵的精神世界翱翔。
这种与天空的关系限定了时空,让人回归自我。这种空间冲破天地的界限,成为我们在现代城市生活中最后的地平线。同时,向天空打开又是对阿尔贝蒂之窗的新阐释。这窗就像一道门,是伟大的文艺复兴建筑师想像中惟一能为苍穹注入安宁的琼楼;它从天而降,让我们的灵魂回归沉静——没有它就无法超越生活的逆境。
“静穆广场”的氛围由一系列本地特有的艺术作品烘托出来,把玩着从黎明到黄昏的光影变幻。这些作品出自两位杰出的意大利艺术家绍罗·卡尔迪纳利和妮古拉·伦齐之手,而他们从项目之初就在参与合作。他们的作品与建筑浑然一体,在城市中创造出肃穆和冥想的新空间。
威廉·理查德曾说,人类无法完整地理解世界,而只有在离去之后才会理解。从这个意义上讲,建筑就是世界的一个缩影。它体现出我们无法在世界上直接感知的秩序,同时又在建筑之中让人感受世界的存在。□(尚晋 译)
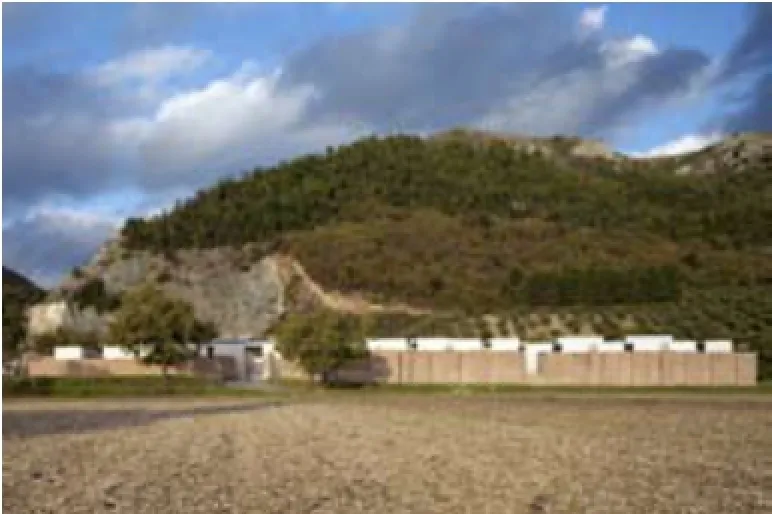
1 墓地全景/View of the complex from the countryside

2 从乡村看墓地新入口/View of the new entrance road from countryside
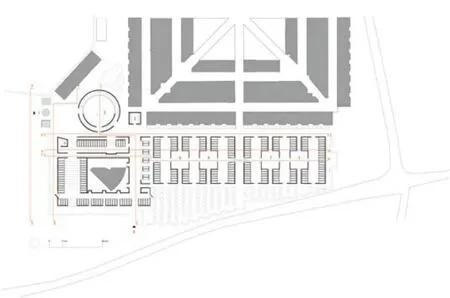
3 总平面/General plan
1- 老墓地入口/Existing entry
2- 圆形广场(未建成)/Circular plaza (unbuilt)
3- 小礼拜堂/Chapel
4- 服务区/Service area
5- 新入口/New entry
6- 配有绍罗·卡迪纳利艺术装置的静默广场/Silence plaza with art installations of Sauro Cardinali
7- 配有尼古拉·伦齐艺术装置的静默广场/Silence plaza with art installations of Nicola Renzi

4 城市剖面(左:古比奥市;右:古比奥墓地扩建)/Urban section (left: Gubbio; right: Gubbio cemetery and its extension)
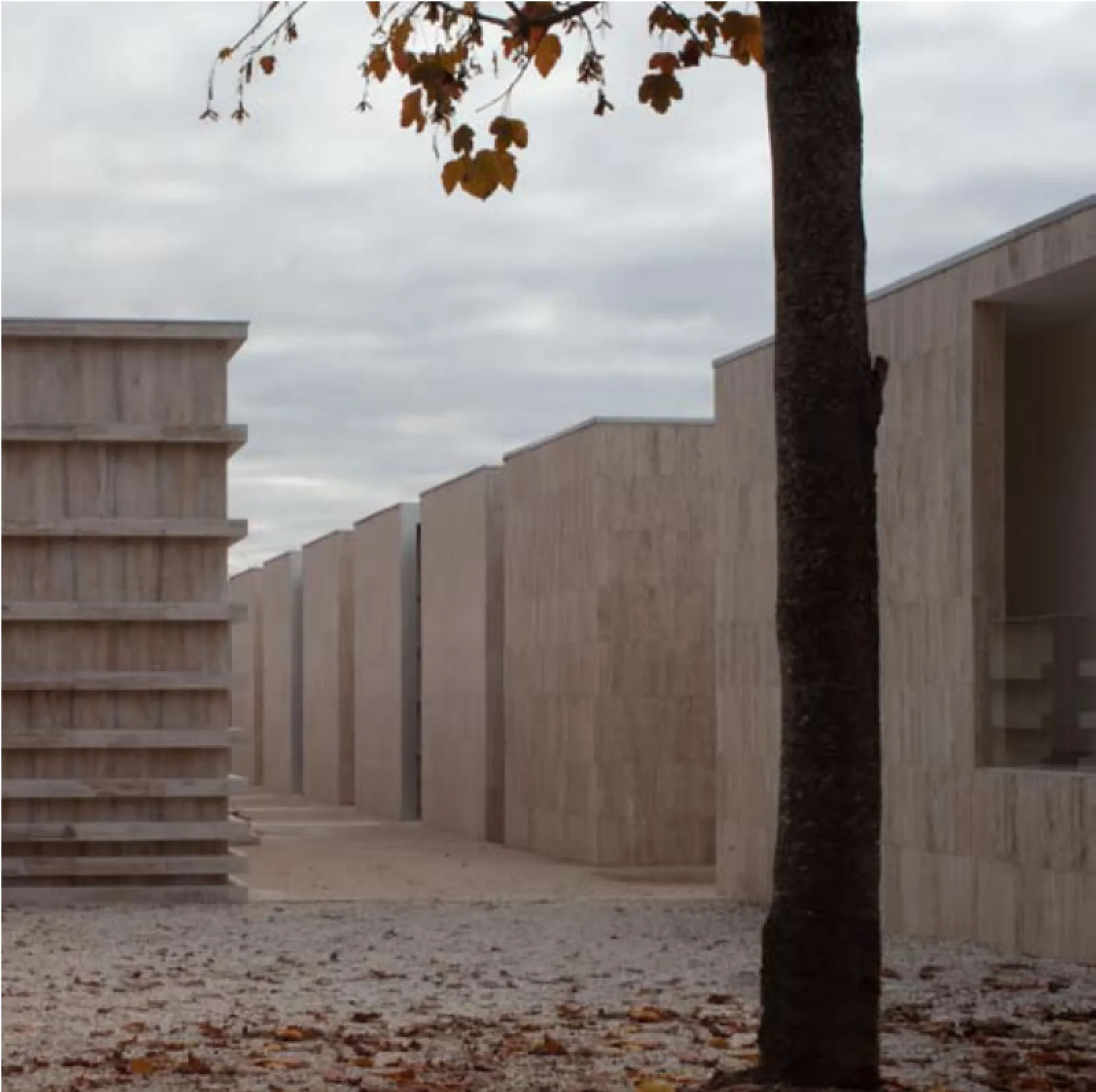
5 墓地中心区/View of the central area
The enlargement of the Gubbio cemetery was the culmination of a study to create a new type of public building. This project represents the latest phase of growth of the monumental cemetery in Gubbio, one of Italy's most important medieval cities. It also intends to redefine the cemetery's meaning and hierarchy within the structure of the city.
The plan is an urban structure, consisting of linear stereometric blocks arranged in such a way as to reflect the layouts that characterize the surrounding landscape as well as the historic city. This urban layout concept is further emphasized by the inclusion of large square enclosures designed to be open spaces, providing the structure with spatial rhythm. Inspired by James Turrell's Skyspaces,these are designed to be enjoyable public spaces,independent from the cemetery, and offering an opportunity to pause and reflect. These cubic "squares of silence" have open ceilings, evoking windows that look out to the sky. The sky thus framed, the mind opens to the reign of the invisible,allowing sight and thought to abandon Mother Earth's gravity and acquire a more aerial and spiritual dimension.
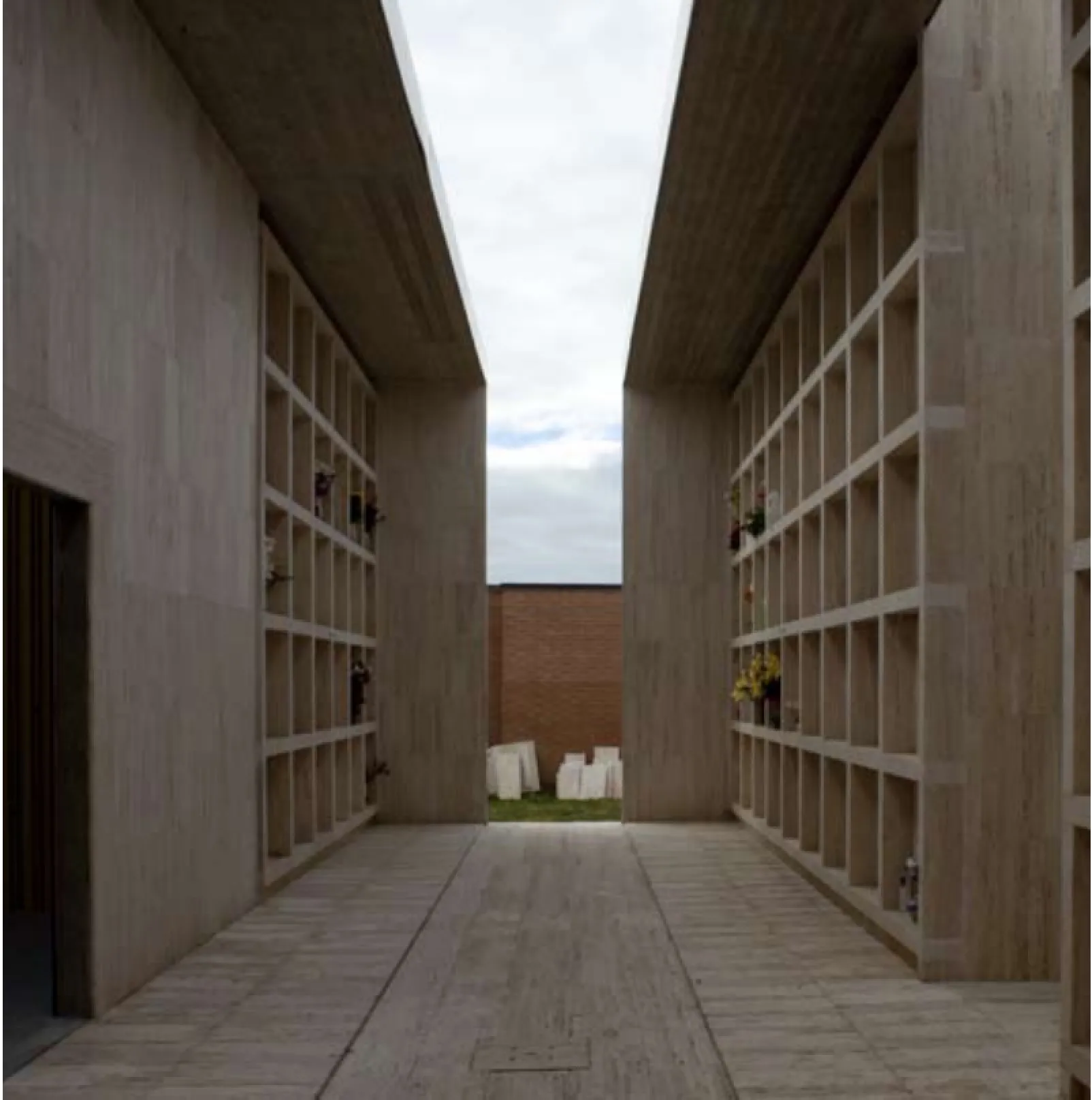
6.7 墓地中的公共空间/Views of some public spaces


8.9 剖面/Sections
This relationship with the sky intends to define space that is also time, in such a way that you can find yourself again; a space that thrusts the horizon upwards like a metaphor of the boundaries of heaven, the last horizon of our life in a modern city.At the same time, opening to the sky, it re-interprets Leon Battista Alberti's window, a window that is like a threshold, imagined by that great Renaissance architect as the only architectural artifice able to "instil the peacefulness" evoked by the celestial void that, descending from above, takes us back to the imperturbable state of the soul without which overcoming the adversities of life is impossible.
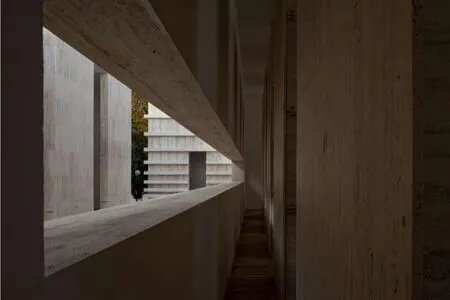
10 从小礼拜堂的横长窗看墓地入口通道/View of the access road from the large linear window of chapel
The atmosphere of these "squares of silence" is made more suggestive by a series of permanent,site-specific art installations that capture the changing effects of light and shadow from dawn to dusk. These installations were created by two prolific Italian artists, Sauro Cardinali and Nicola Renzi,who began collaborating during the initial stages of the project. This contribution, strongly linked with the surrounding architecture, helps to define a new space for silence and meditation within the city.
William Richard Lethaby said that human beings cannot understand the world as a whole. They must first move away from it, and only after having achieved this detachment can they reach a full understanding. In this sense, a building can be seen as a model of the world; it represents an order we cannot directly experience, but at the same time it makes perceptible, within the limits of a building,that which exists in the world. □

11 新、老墓地共有轴线上的十字架/View of the "cross" along the continuation of existing axis
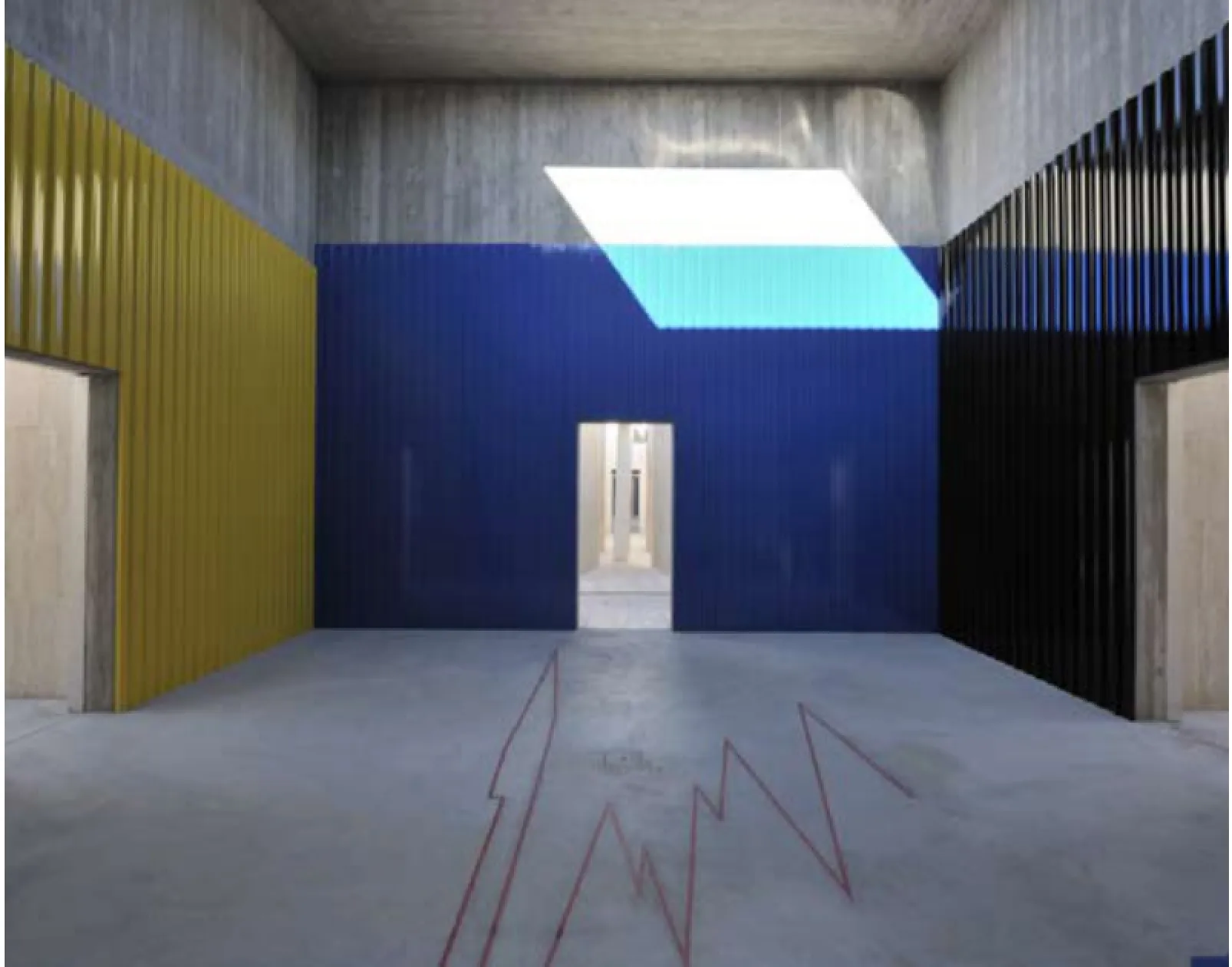
12 尼古拉·伦齐设计的艺术装置/Art installation designed by Nicola Renzi
项目信息/Credits and Data
客户/Client: 古比奥公社/Comune di Gubbio
主持建筑师/Principal Architects: Andrea Dragoni,Francesco Pes
合作方/Collaborators: Andrea Moscetti Castellani, Giorgio Bettelli, Michela Donini, Raul Cambiotti, Antonio Ragnacci,Cristian Cretaro, Matteo Scoccia
场地艺术家/Site-specific Artists: Sauro Cardinali, Nicola Renzi项目经理/Project Director: Francesco Pes, Paolo Bottegoni结构设计/Structural Design: Giuseppe Artegiani, Marco Bacchi
植物设计/Plants Design: Italprogetti (Moreno Dorillo,Elvisio Regni)
安全协调/Safety Coordination: Claudio Pannacci
草图模型/Maquette: Giuseppe Fioroni
场地面积/Site Area: 4035m2
建筑面积/Floor Area:1800m2
设计时间/Design Period: 2004-2005
施工时间/Construction Period: 2005-2011
摄影/Photos: Alessandra Chemollo(fig. 1,2,5-7,10,11,13),Massimo Marini(fig. 12)
评论
朱育帆:古比奥墓地扩建看似只是一个典型的具有理性主义色彩的意大利当代建筑。设计从平面到空间充斥着场地关系学的控制,无论是一期扩建中米字格墓地群的实质性界定还是条田式分地对于建筑模数确定的影响,再到二期建筑布局的设计腾挪,都表现出近乎无懈可击的学院式的严谨。而真正使得设计产生非凡性的是由连续4个詹姆斯·特里尔式天顶空间串联组成的内置式公共廊道空间,在场装置艺术的介入将公众的体验与彼时彼刻的时空真实关联。
刘晨:古比奥的老房子有两座门,一大一小,小的那个叫“死者之门”,家里有人死了,从这里抬出来。可为什么生比死大?这是个谜。卡尔维诺很有预见性:“每一座城市都像‘古比奥’一样,旁边就有另外一座城市,两座城市的居民有着相同的名字:这是死者的‘古比奥’,是墓地……”古比奥有个老传统,每年5月15日,三队俊男分别穿黄、蓝、黑队服,抬着硕大的圣徒像赛跑,从城里跑到山上。如果他们继续跑到墓地,就会找到谜底:这里也有两座门,一大一小,小的那个叫“生者之门”,进去,黄、蓝、黑三队鬼魂已恭候多时,生前的皮囊化作死后的粒粒微尘,仍在跑上跑下,不知疲倦。
Comments
ZHU Yufan: This cemetery expansion appears to be a typical example of Italian rationalist architecture. The design of the plane and the space is derived from a field-relation methodology. This nearly impeccable academic rigorousness is best shown in the substantial definition to the radial graveyard complex, the architectural module setup influenced by dividing the field by strips in the Phase 1 expansion, and the overall architectural layout of the Phase 2 expansion. But what really marks this extraordinary design is the builtin public corridor space, formed by four consecutive skyspaces in a style similar to James Turrell. The use of site-specific art installations realizes a true connection between the public experience and the space and time at a particular moment.
LIU Chen: Old houses in Gubbio often have two doors, one large, the other small, both fronting on the street. The small one, called porta dei morti, was used to remove the bodies of any who might have died inside the house. What a riddle! Why must the living be grander than the dead? The exceptionally perceptive Calvino got it right: "Ogni città, come 'Gubbio', ha al suo fianco un'altra città i cui abitanti si chiamano con gli stessi nomi: è la 'Gubbio' dei morti, il cimitero..." Gubbio is home to the Corsa dei Ceri, a race held each May, in which three teams, clad in yellow, blue and black and carrying a giant statue of their patron saint,run through the city and up the mountain. If they go on running until they reach the cemetery, the riddle might be revealed: here, too, are found two doors, the smaller one being nuovo ingresso. Inside, 3 teams of ghosts, in yellow, blue and black, are running up and down as tirelessly as in their past lives.
Extension of Gubbio Cemetery, Gubbio, Italy, 2011
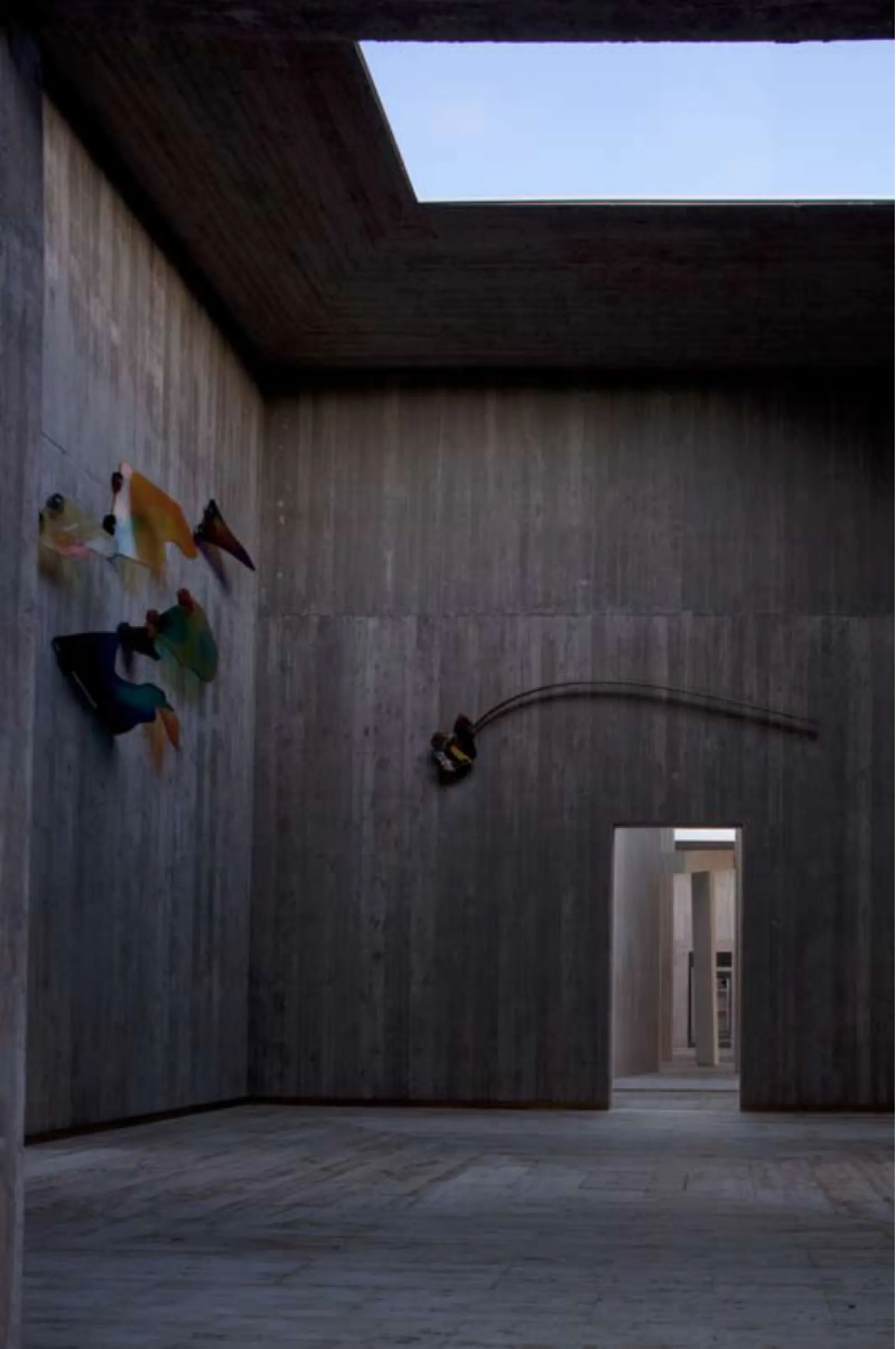
13 绍罗·卡迪纳利设计的艺术装置/Art installation designed by Sauro Cardinali

