林中墓地新火葬场,斯德哥尔摩,瑞典
建筑设计:约翰·塞尔辛建筑师事务所Architects: Johan Celsing Arkitektkontor
林中墓地新火葬场,斯德哥尔摩,瑞典
建筑设计:约翰·塞尔辛建筑师事务所
Architects: Johan Celsing Arkitektkontor
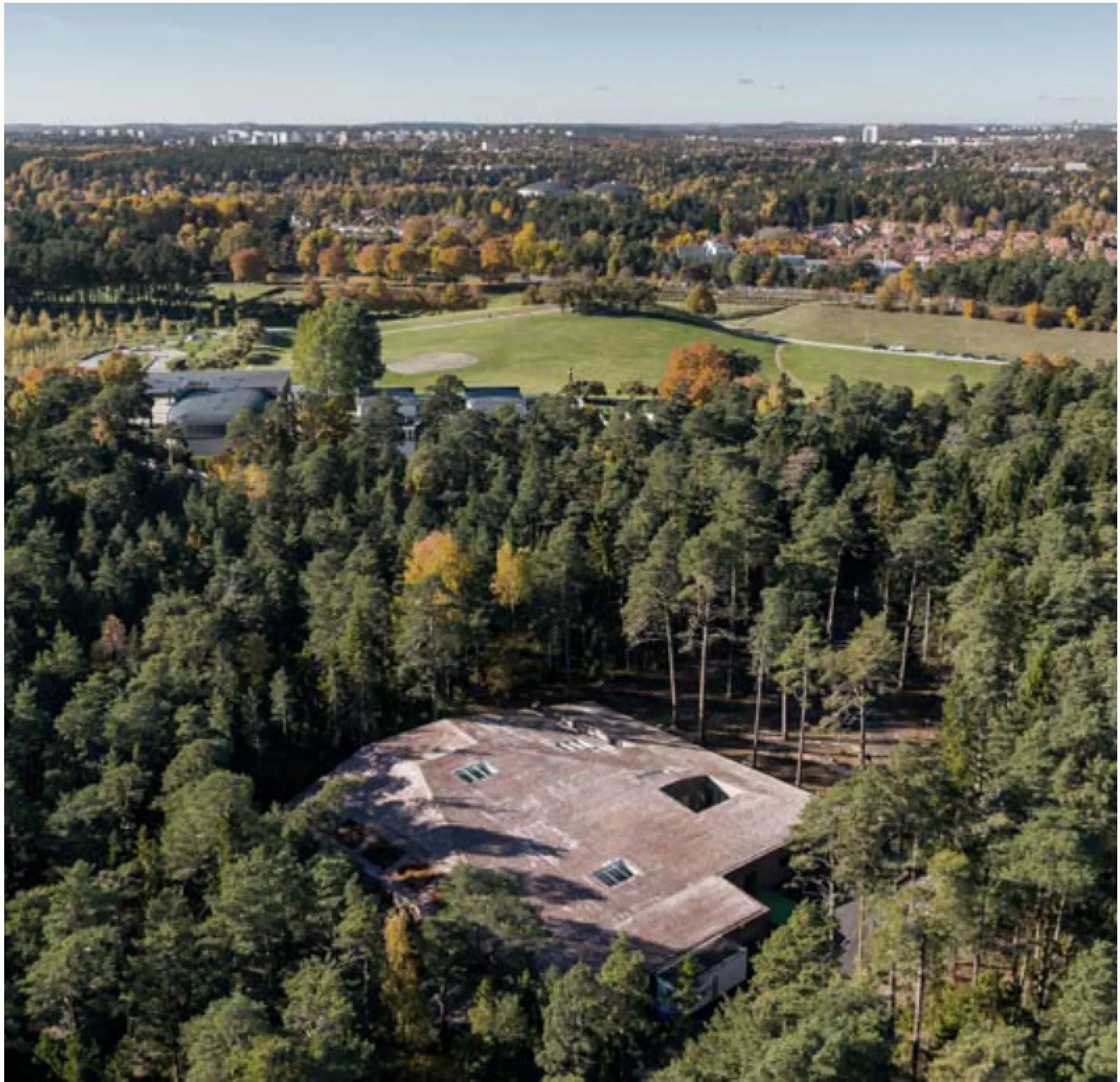
1 鸟瞰/Aerial view
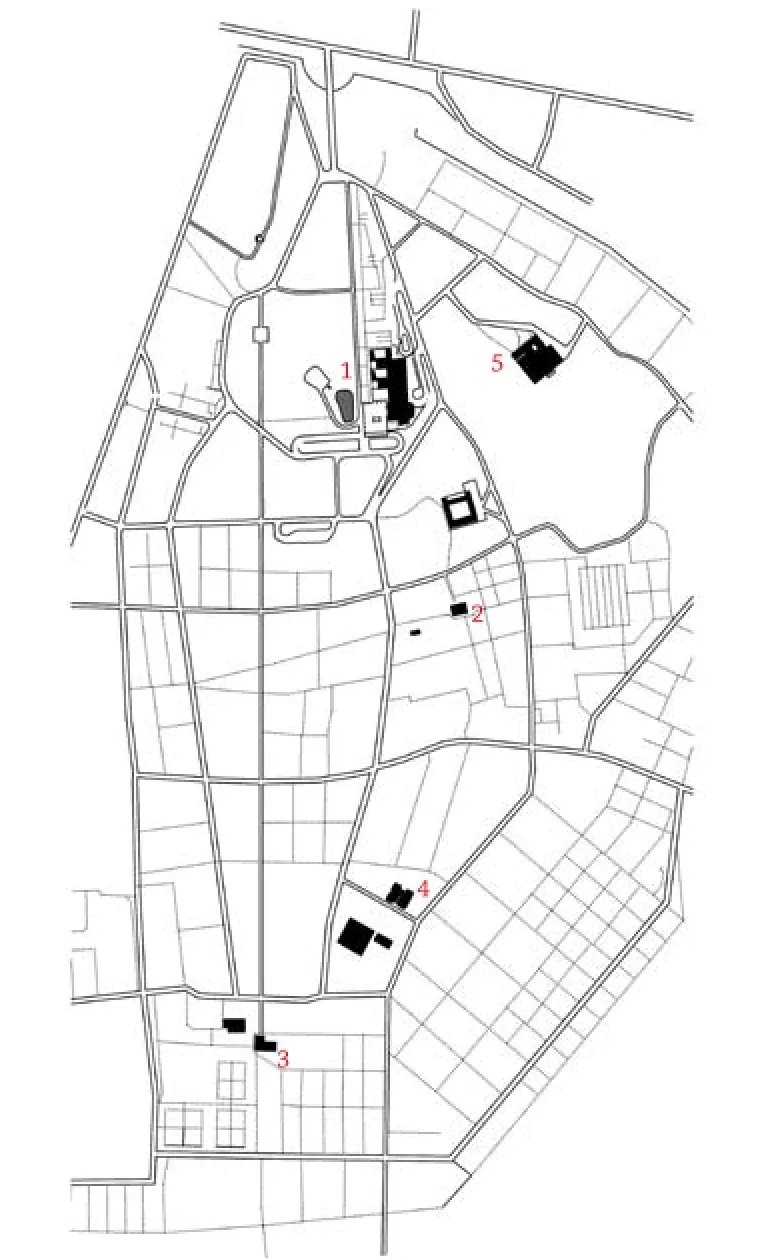
2 总平面/Site plan
1- 信仰、希望与圣十字礼拜堂/Chapels of Faith, Hope and the Holy Cross
2- 林中礼拜堂/Woodland chapel
3- 重生礼拜堂/Chapel of Resurrection
4- 访客中心,之前为服务用房/Visitor center, previously service building
5- 新火葬场/The new crematorium
这座新火葬场位于林中墓地原生林起伏的地形之中。这座谦逊的砖建筑在大片百年古松之中,150m外便是瑞典建筑师埃里克·贡纳尔·阿斯普朗德1940年设计的主礼拜堂。新火葬场在2009年匿名国际竞赛中的主题是“林中之石”。
平面的布局和室内的氛围是新火葬场的设计重点。紧凑的平面让员工有良好的视野,同时尽量减少占用珍贵的林地。裸露的白混凝土是建筑的主体结构。其意图是表达稳固,并在室内营造一种祥和的气氛。混凝土由全白的丹麦水泥制成,压上交错的白云石。模板拆除后,表面未做任何处理。这样,墙面和天花就保留了一种触感微妙的施工痕迹。
项目信息/Credits and Data
客户/Client: 斯德哥尔摩墓地委员会/The Stockholms Cemetery Committee
主持建筑师/Principal Architect: Johan Celsing
项目团队/Project Team: Stefan Andersson, Göran Marklund, Elisabet Bernsveden, Sven Etzler, Eyvind Bergström, IbbBerglund, Tommy Carlsson, Kristina Dalberg,Marcus Eliasson, Milo Lavén, Sabina Liew, Thomas Marcks,Anna Ryf, Carl Toråker, Carl Wärn
景观建筑师/Landscape Architects: Rita Illien/Müller Illien Landschaftsarchitekten GmH
结构工程/Construction Engineering: Tyréns AB
暖通空调/HVAC: Anders Dahlbeck VVS Konsult AB
电气工程/Electricity: Sonny Svenson Konsult AB
声学设计/Acoustics: Akustikon AB
建筑面积/Floor Area: 3000m2
设计竞赛时间/Design Competition Time: 2009
建成时间/Completion: 2013.11
摄影/Photos: Erik Hugoson(fig. 1), Ioana Marinescu(fig. 3,5,6,11,14,15), JCA(fig. 7-9)
考虑到音效,部分室内使用了穿孔砖。白色釉面让它能够反射并强化来自屋顶洞隙的光线。建筑的公共空间之一是仪式厅,围绕棺椁或骨灰罐的悼念仪式就在这里举行。建筑体块内部是露天的中庭,员工在这里聚集休息时不会影响送葬者。立面和屋顶都用砖,形成小尺度的表面,并使其与周围古松的树干形成对比。送葬者与访客通过松林间大片的花岗岩石板路进入火葬场。公共入口处还有一个硕大的砖门廊,送葬者可以在这里小憩,欣赏近前的自然林地。门廊处均为砖面,角度却各不相同。立面、地面和门廊天花上也使用砖面。除此之外,还有一棵巨大的花岗岩承重柱。□(尚晋 译)
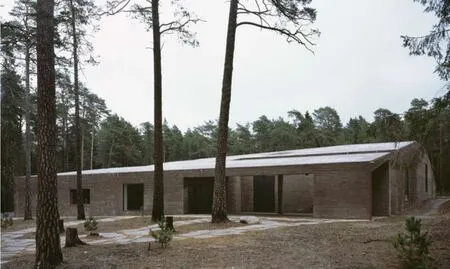
3 外景/Exterior view
This new crematorium is located among undulating terrain within a forested section of Skogskyrkogården, also known as Woodland Cemetery. Situated in a cluster of massive century old pines, the compact brick structure is approximately 150 meters away from the main chapel complex, designed by Gunnar Asplund in 1940. The project was titled, in the anonymous international competition held in 2009, "A Stone in the Forest".
The arrangement of the crematorioum's plan and the characteristics of its interior were of major concern. The project’s compact footprint gives the staff a comprehensive overview of the facility, and it also makes a limited encroachment in the precious forest. Exposed white concrete has been used as the structure of the building. The aim has been to achieve a robust quality as well as to provide a sense of clemency in the building's interior. The concrete is bright Danish white cement with Dolomite cross as ballast. No treatment had been done to the surfaces when the formwork was dismantled, thus the walls and ceilings provide a subtle but palpable sign of the construction process.
For acoustics, perforated bricks are used in portions of the interior. As they are glazed white,they reflect and accentuate the light from the various openings and slits in the roof. One of the main spaces in the building is a Ceremony Room where mourners can pay their respects at the coffin or urn. Also inside the central block is an atrium,open to the sky where staff can congregate at breaks without interfering with the mourners. Brick has been chosen for the facades and roof to convey a smaller scale as well as to relate to the trunks of the surrounding pines. Mourners reach the building via a path of large granite slabs that have been laid out between the pines. At the public entrance, there is a generous brick canopy under which mourners may gather or rest in close proximity to the forest. At the canopy all the surfaces are of brick, laid on different edges. They are similarly laid on the facades, on the ground, and cast into the ceiling of the canopy. Adding to the brick surfaces is one massive load bearing granite column.□
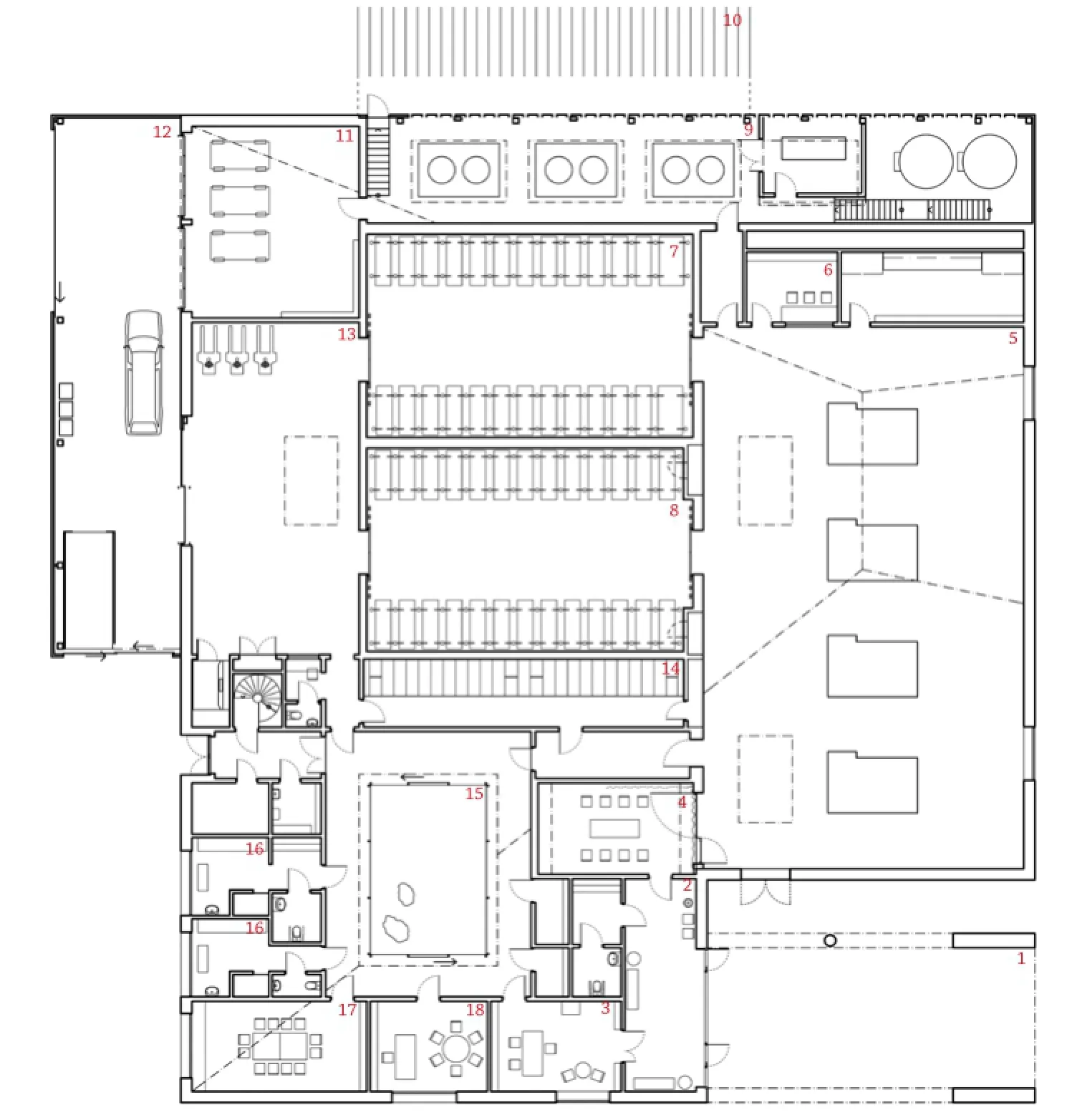
4 平面/Plan
1- 公共入口/Public entry
2- 等候区/Waiting hall
3- 接待区/Reception
4- 仪式厅/Ceremony room
5- 火化厅/Furnace hall
6- 控制室/Control room
7- 冷库一/Cold store 1
8- 冷库二/Cold store 2
9- 冷却机和蓄能器/Coolers and accumulators
10- 进气口/Air intake
11- 车库/Garage
12- 带顶棚的汽车入口/Covered car entrance
13- 棺椁接收厅/Hall for receiving coffins
14- 骨灰存放室/Urns storage
15- 中庭/Atrium
16- 更衣室/Changing room
17- 员工室/Staff room
18- 经理室/Manager room
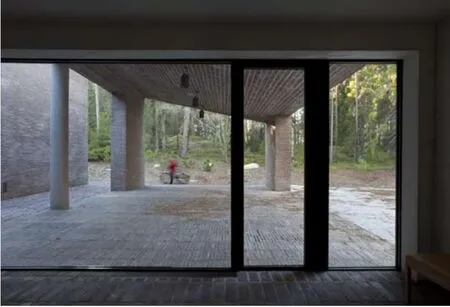
5 从等候区室内看门廊/View of the porch from interior of waiting hall
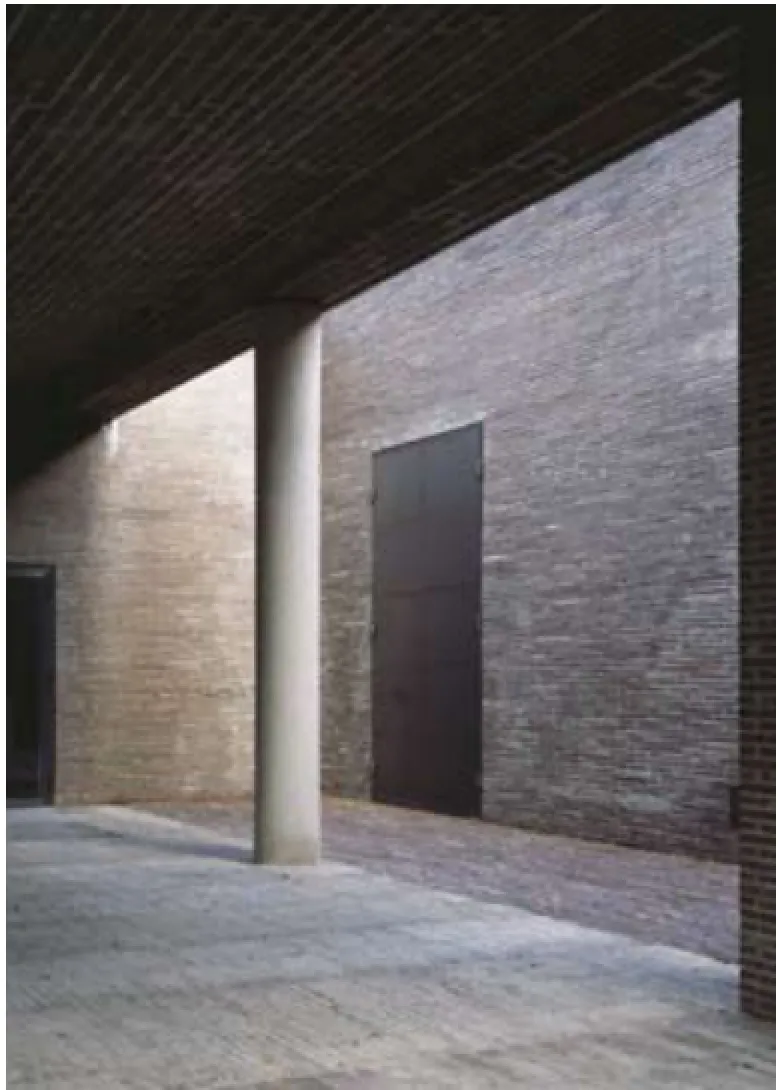
6 从门廊看火化厅入口/View of the furnace hall's entrance from the porch
评论
金秋野:建筑外部看上去是对矩形盒子的切削,贴砖的方式损害了砖的物质性。与外部形成强烈对比的是它的室内空间,冷色调、金属反光、光滑如镜的混凝土地面和墙面、透明玻璃、穿孔金属板塑造了一个清冷明净的内部环境,这一点从建筑外在形象上无法猜到,却合乎当代建筑美学的分析特征。设计虽然位于林中墓地的环境中,却似乎并无意图去跟早先存在的部分寻求某种呼应。
袁野:林中墓地的新火葬场成功地延续了阿斯普朗德为老森林墓园建筑和风景所定义的朴素而神秘的特质。考究的流线设计和微妙的光线处理十分自然地与空间和建筑形体有机结合,绝无斧凿刻意之感。外墙和屋顶一体化的砖饰面使建筑和谐融入松林景观,并成为一块巨大的“林中之石”。入口的门廊既出于对功能的细致考量,也是对阿斯普朗德于1940年设计建造的主礼拜堂巨大门廊的致敬。室内的白色混凝土墙面和精心设置的天光所营造的纯净氛围与室外粗朴自然的景象形成鲜明对比,似对人间和天堂的隐喻。
Comments
JIN Qiuye: The exterior of the building looks a rectangular box that has been cut into, while the use of tile in the building impairs the materiality of bricks. The interior spaces of the building form a sharp contrast with its exterior. The cool-colored,metal-reflective, and smooth mirror-like concrete floor, its walls, and the use of transparent glass and perforated metal plates create a cold and clean interior environment, which cannot be assumed by only examining the exterior. Rather, it is consistent with all the features of contemporary architectural aesthetics. Although located in the ambience of a forest graveyard,the design seems to have no intention to correspond to the existing surroundings.
YUAN Ye: This newly built crematorium successfully continues the simple but mysterious nature that defines Woodland Cemetary, whose buildings and landscapes were originally designed by Eric Gunnar Asplund. Elegant streamlined design and subtle lighting effects naturally combine architectural form and space, without any sense of deliberateness. The integration of brick on the exterior walls and roof helps to make the building harmoniously blend into the pine forest landscape,becoming "a huge stone of the forest". The entrance porch displays a detailed functional consideration,which also is intended to pay tribute to the great porch of the cemetery's main chapel complex, designed by Eric Gunnar Asplund in 1940. In the interior, white concrete walls and a pure atmosphere created by skylights contrast starkly with the rustic outdoor scene. It seems to create a metaphor of humanity and heaven.
The New Crematorium at the Woodland Cemetery, Stockholm, Sweden, 2013

7 车库门/Door of garage

8 进气口/Air intake
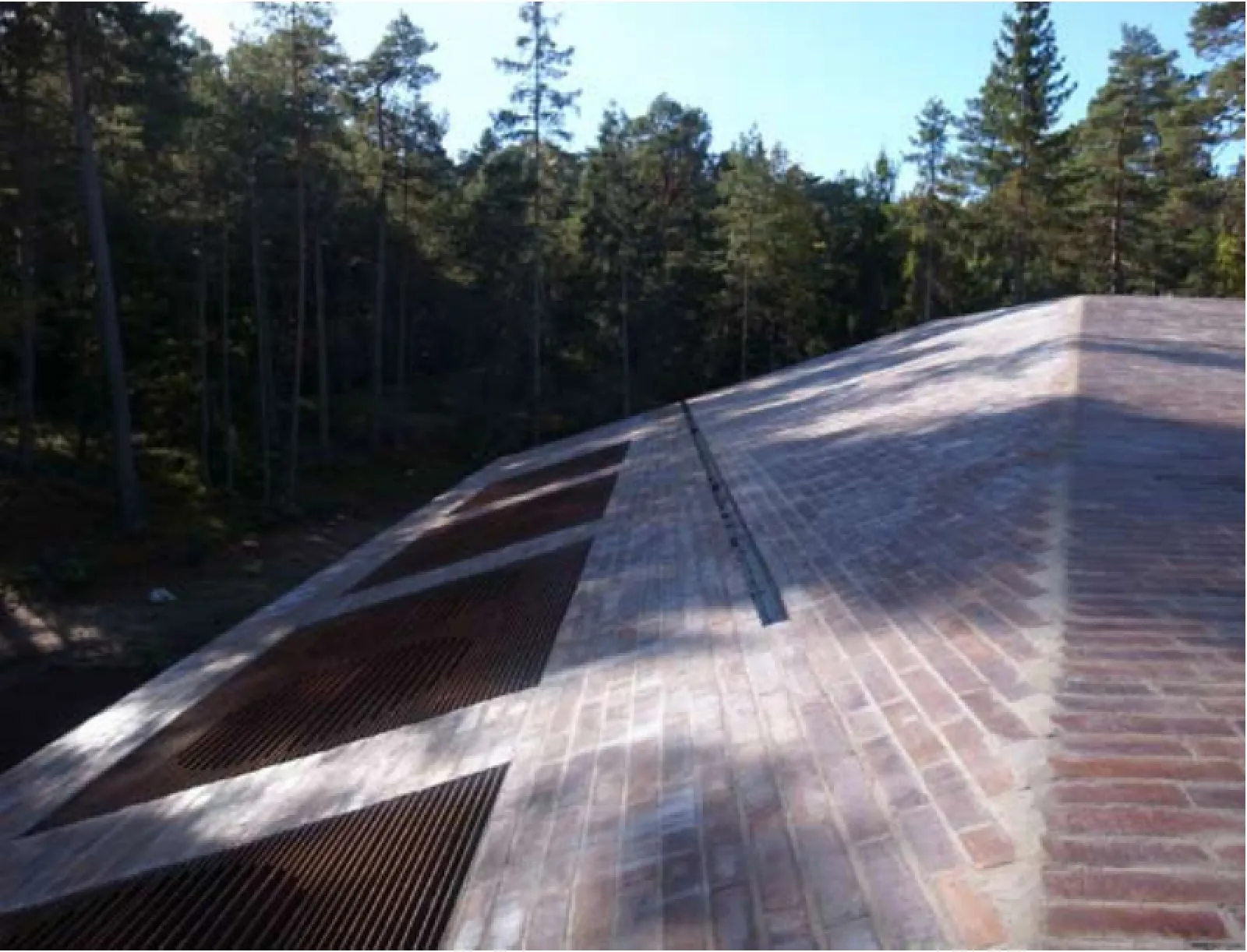
9 屋顶排气口与排水沟/Roof with exhausts and gutter
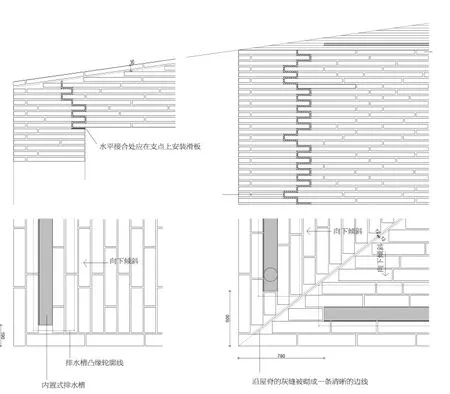
10 砖屋面细部构造/Brick detail of roof
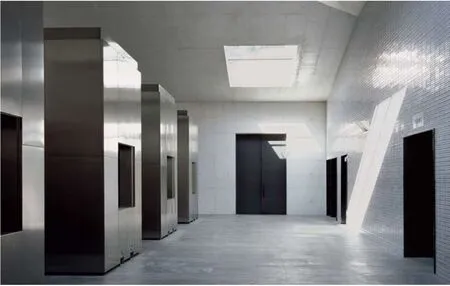
11 火化厅内景/Interior view of furnace hall


12.13 剖面/Sections
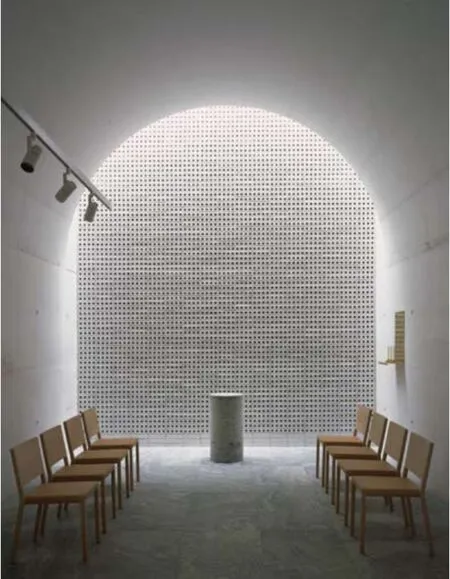
14 仪式厅内景/Interior view of ceremony room
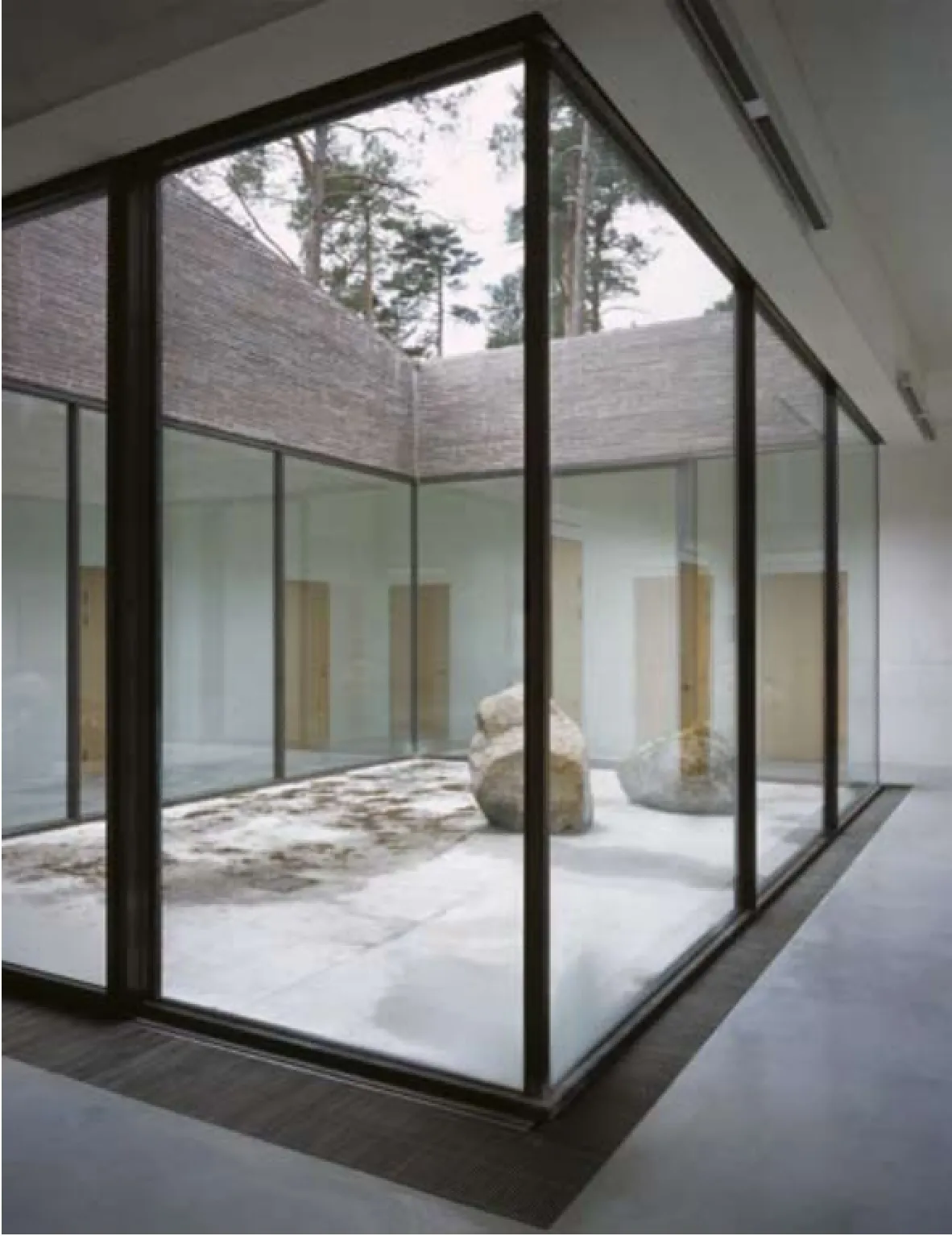
15 中庭/Atrium

17 中庭剖面/Section of atrium

