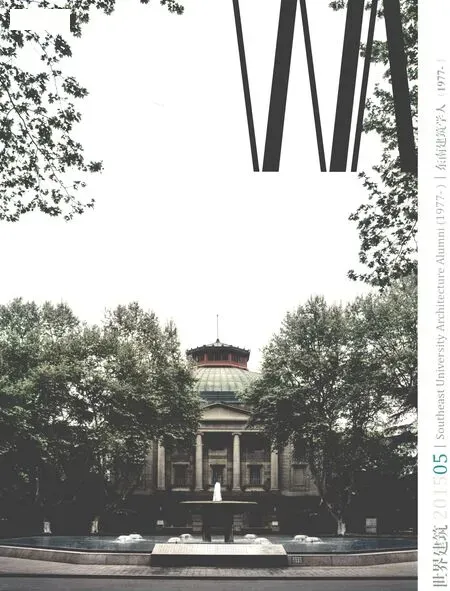夏侯文艺术馆,龙泉,浙江,中国
主持建筑师:王建国
夏侯文艺术馆,龙泉,浙江,中国
主持建筑师:王建国
场地地形南高北低,高差近5m。建筑形态由2个“U”字形体量构成,北面的“U”字形建筑体量安排了大师工作室、作品陈列和接待等功能,南面的“U”字形建筑则安排了生活起居功能。
设计构思和特点:
1)总体布局因地制宜、现代单坡顶组织的合院布局、高低错落呈簇群分布。丰富而又有节制地建筑第五立面,低调表达与周边环境的和谐关系。
2)通过黑、白、灰3种不同色彩的建筑材料的建构性组合,创造质朴、淡雅、灵动,具有地域特征的文人建筑气质:围绕大师创制哥窑和弟窑相结合新瓷种的突出成就,糅合哥窑的古朴庄重和弟窑的明澈温润,形成黑白二色建筑体量刚柔相济的穿插和交织,反映大师的作品特质和艺术追求。
3)通过常规技术和材料策略表达“在地性”建造传统,有效控制建筑选材的便利和工程造价。
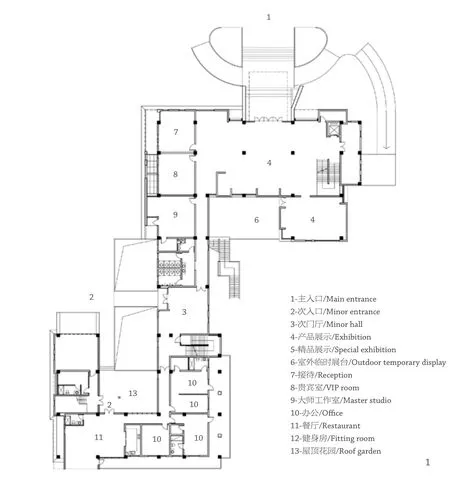
1 首层平面/Floor 0 plan
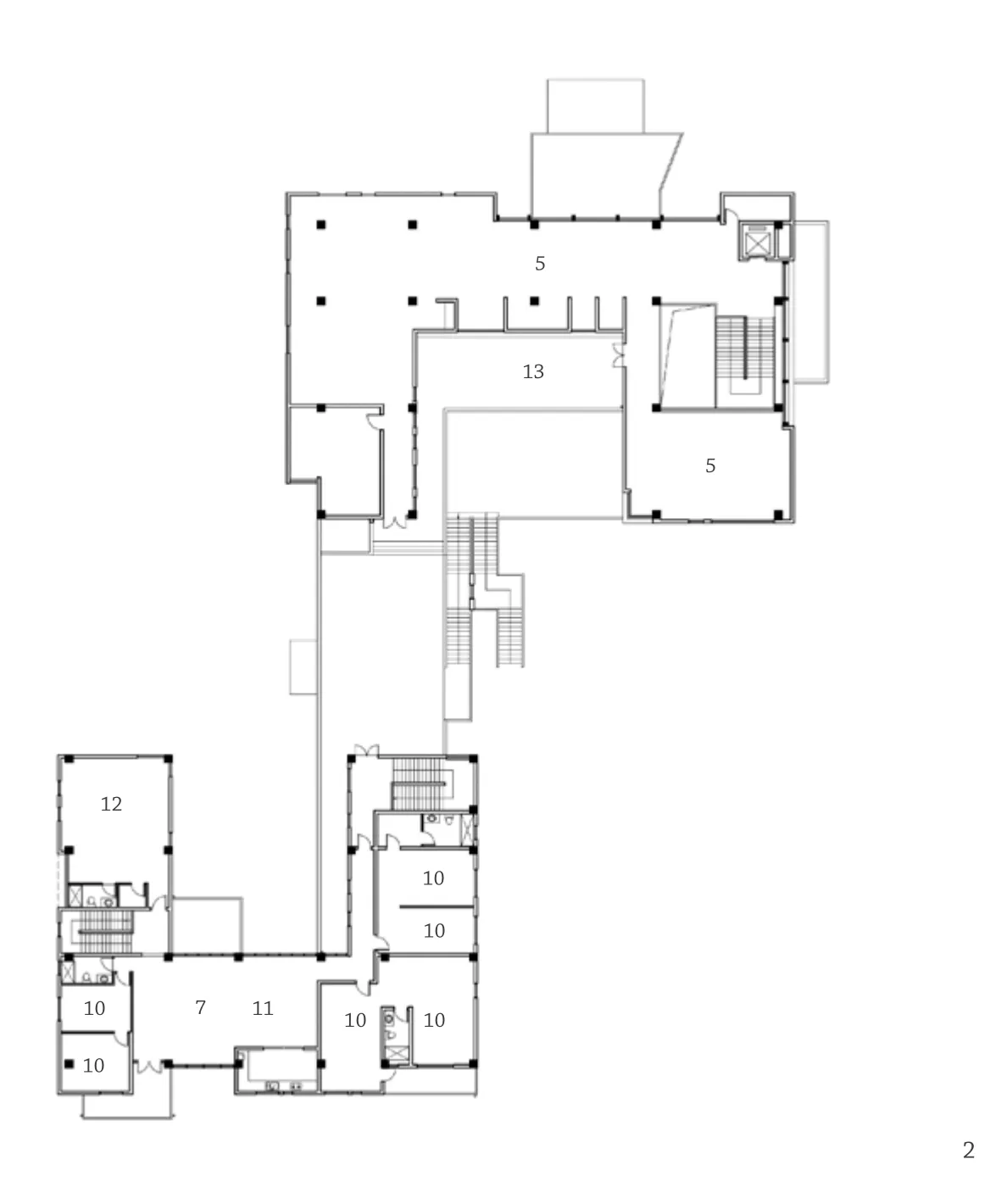
2 二层平面/Floor 1 plan

3.4 剖面/Sections
The site is higher in the south than it is in the north, with a level difference of 5m. The building form is composed of two U-shaped volumes: the one in the north contains master studio, exhibition and reception spaces, while the one in the south is reserved for living.
Design concepts and features include:
1) In line with local conditions, the master plan adopts courtyard layout composed of single pitch roofs. Organized into scattered clusters, they constitute the 5th elevation and suggest a harmonious relationship with the environment.
2) Building materials in 3 different colors –black, white, and gray – are tectonically composed to create a simple, elegant, and smart architecture with regional characters and literati temperament.The design pays homage to the master's outstanding achievement and innovation in combining the Zhang Brothers kiln, incorporating the elder brother's primitive solemnity with the younger brother's limpid gentleness to create a black-andwhile architecture in which masculine and feminine spirits are harmoniously intertwined. Hence the master's distinctive style and aesthetic pursuit are well demonstrated.
3) Conventional techniques and materials are used to express the "regionalist" building tradition, by which both material selection and construction cost are effectively kept in control.
项目信息/Credits and Data
设计团队/Design Team: 王建国,徐小东,孙海霆等/ WANG Jianguo, XU Xiaodong, SUN Haiting, et al.
用地面积/Site Area: 4680m2
建筑面积/Floor Area: 3264m2
摄影/Photos: 吕恒中/LU Hengzhong
Xiahou Wen Art Gallery, Longquan, Zhejiang, China, 2014
Principal Architect: WANG Jianguo
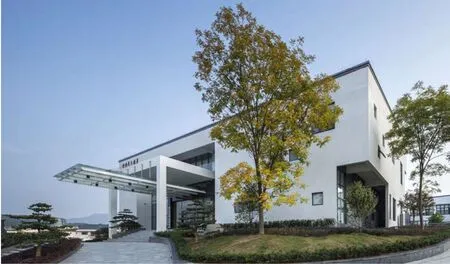
5 外景/Exterior view
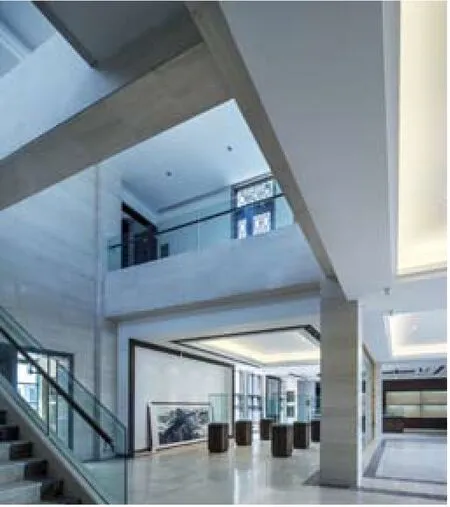
6 内景/Interior view
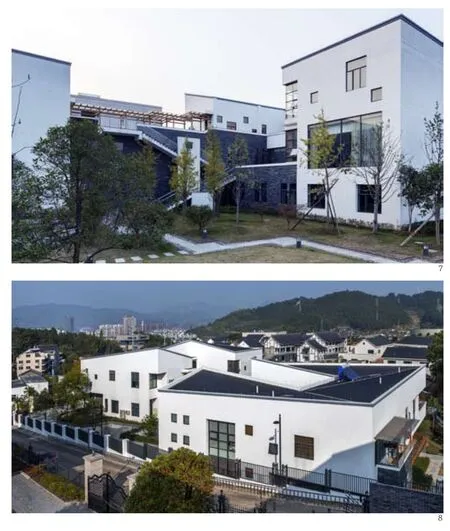
7.8 外景/Exterior views

