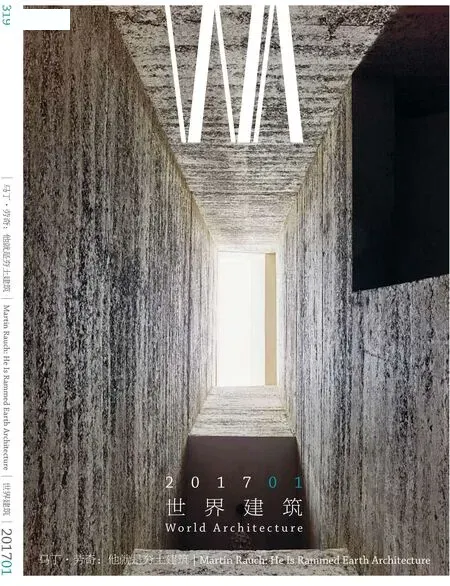马坝之家,弗利姆斯,瑞士
建筑设计:费尔曼与布伦纳建筑事务所
马坝之家,弗利姆斯,瑞士
建筑设计:费尔曼与布伦纳建筑事务所


1.2 木质表皮使房屋与环境结合/The wooden shell integrates the house with its surroundings
这座弗利姆斯老城中心的新住宅与其前身处于同一位置,并保留了所有的凹凸起伏,从而确保了这座在乡野氛围中形成的建筑得以延续。细部的做工和天然材料的选择符合了当地建筑的风格和对生态设计的需求,立面外挂素云杉板,使这座住宅与场地融为一体。
这座两层的土木混合建筑底下是南向山坡上的半地下清水混凝土台基。屋顶结构和外墙是35mm的木板。承重的室外木壳由纤维素纤维提供高效保温。不过,这座住宅的亮点或许是由当地粘土制成的夯土造型核心。它包括一个齐整的空间和楼梯间,外侧梯段两边有木栏杆。精心布置的开口将光线引入建筑形体的深处,形成出人意料的视线,并将3层全部与起居室联系起来。
夯土的蓄热和蓄湿性能,加上其他墙面上的厚壤土涂层,带来了良好的室内空气质量和均衡的湿度,从而可以放心地省去机械通风系统。□ (尚晋 译)
The new house in Flim's old town center occupies exactly the same space as its predecessor and retains all its projections and recesses, thus ensuring the continued existence of the village structure that has evolved there. The façade is clad with untreated spruce boards; the detail work and choice of natural materials, in compliance with the style of the local buildings and the demand for an ecological design, made it possible to integrate the house into the location.
The two-story timber-and-earth construction sits on a plinth made of fair-faced concrete half buried in the southern-facing slope. The roof construction and exterior walls consist of 35mm timber boards. The load-bearing external wooden shell is highly insulated with cellulose fibers. However, the highlight of the house is probably the sculptural rammed-earth core made of locally sourced clay. It includes a clear space and a staircase with offset flights flanked by earthen balustrades. Its precisely positioned apertures bring light into the depths of the building volumes, create unexpected sightlines, and connect the living space across all three floors.
Together with the thick applications of loam rendering on the other walls, the heat- and moisture-storage capacity of the rammed earth provides optimal indoor air quality and balanced humidity, so that a mechanical ventilation system could safely be dispensed with.□
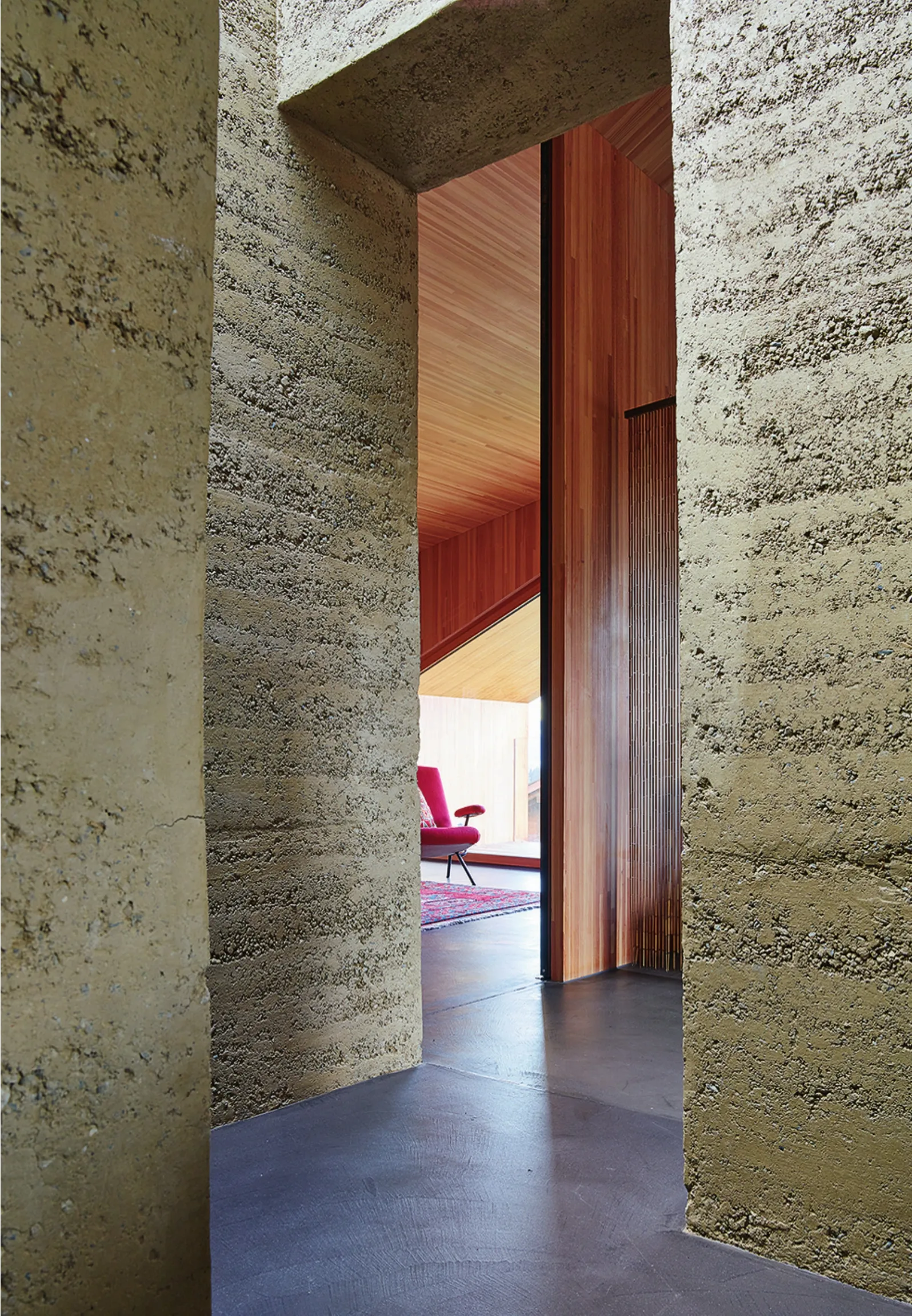
3 楼梯间/View from the staircase

4 地下一层平面/Floor -1 plan

5 首层平面/Floor 0 plan
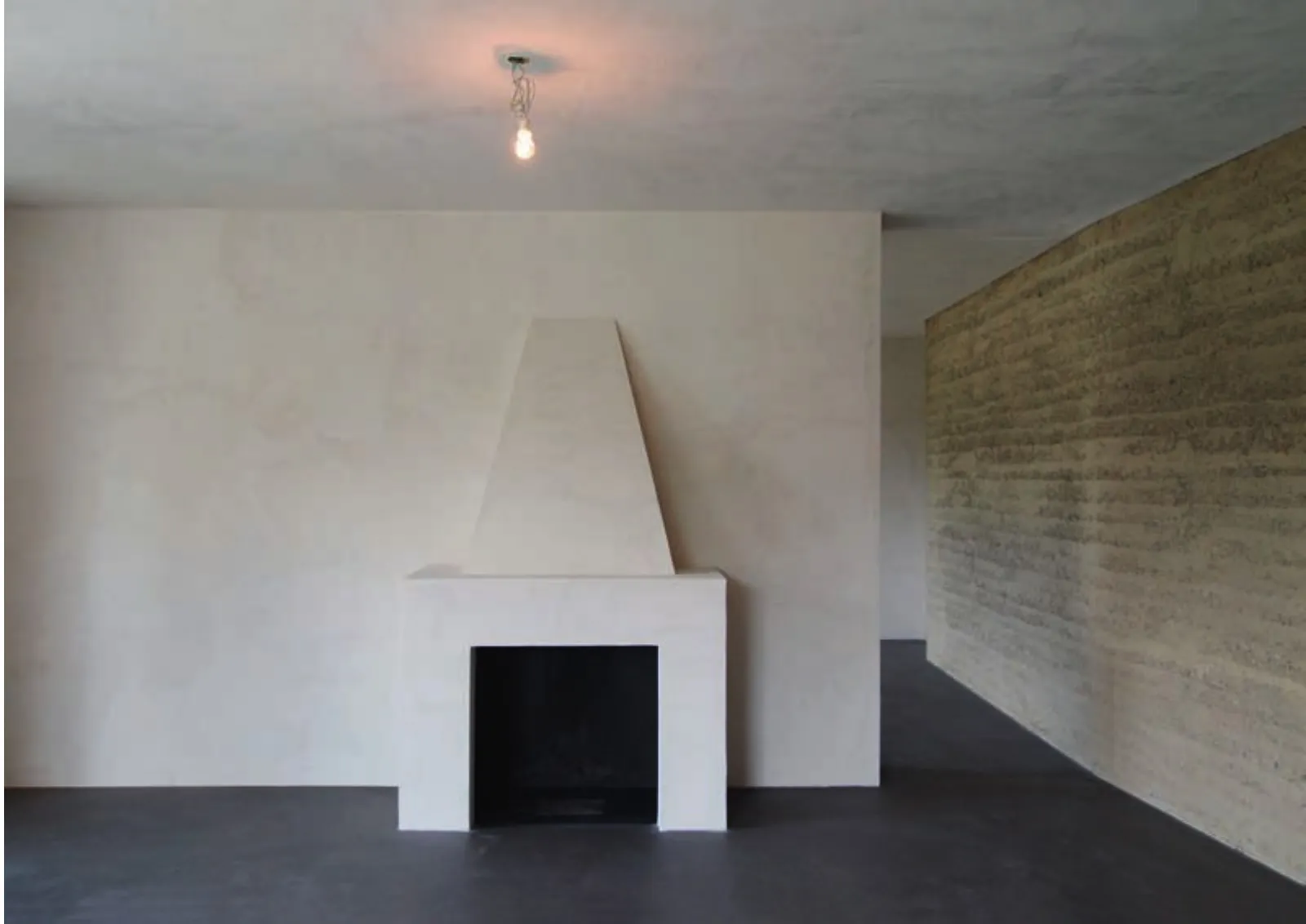
7 地下一层的壁炉/Fireplace in the basement living unit

6 二层平面,每层均可用作独立公寓/Floor 1 plan, each floor can be used as an independent flat

8 从餐厅,透过厨房看向起居室/View from the dining room, through the kitchen to the living room
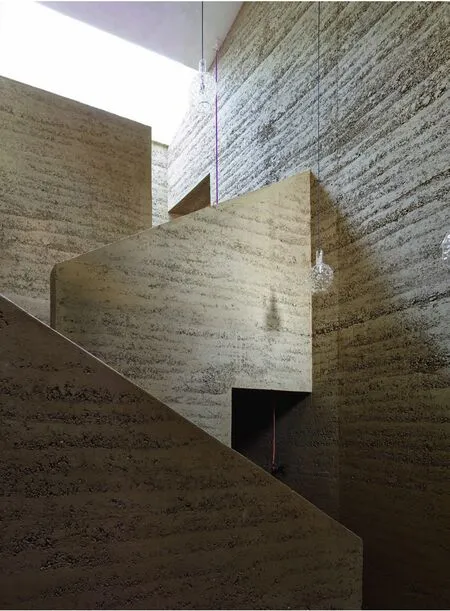
9 雕塑般的夯土墙位于房屋的中心贯穿3层空间/Thesculptural rammed earth core is situated in center of the house and connects all three storeys.
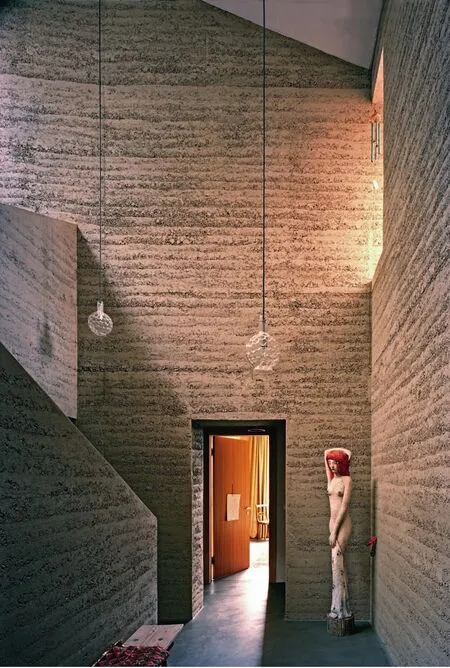
10 内景走廊/Interior corridor
评论
张雯:马坝之家中的夯土造楼梯,作为建筑的交通和造型核心,是一个在居住建筑中利用夯土建造的成功案例。此处的夯土被完全包裹在室内,避免了夯土怕水、怕冻的弊端。同时,它自身的吸湿放湿和蓄热功能因其在建筑的居中位置,能够为全屋进行微气候调节,因此无论从功能上还是从空间形式上,3层通高的、雕塑般的夯土楼梯间都起到了彷如西方家庭壁炉的中心作用。现场夯土的方式,方便了斜面墙体和楼梯栏板的制作。均匀的纹理、平整的面层、隐蔽的连接,工业化技术条件下的夯土拥有着与清水混凝土相似的简洁纯粹的表现性,但夯土这一“天然混凝土”无疑大大增添了居家的功用性能和暖意,其生态意义也是混凝土所无法替代的。
项目信息/Credits and Data
建筑设计/Architects: 费尔曼与布伦纳建筑事务所/ Fehlmann Brunner Architekten (Zurich Switzerland)
客户/Client: 私人/Private
木结构工程/Engineering Timber Construction: Pius Schuler AG (Rothenthurm, Switzerland)
土结构工程/Engineering Solid Construction: Liesch Ingenieure (Chur, Switzerland)
建筑面积/Floor Area: 367m²
夯土/Rammed Earth: 230m², 169t
建造周期/Construction Phase: 2010-2011
摄影/Photos: Yves Reichenbach & Reto Wasser (fig. 1, 2, 10), Benedikt Redmann (fig.3, 9, 11), David Brunner & Deborah Fehlmann (fig.7, 8)
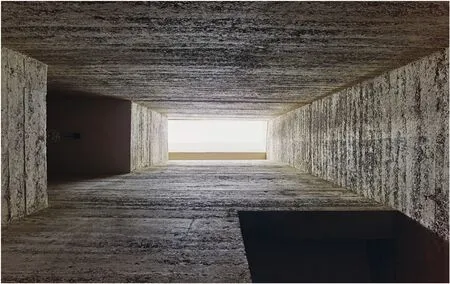
11 内景/Interior view
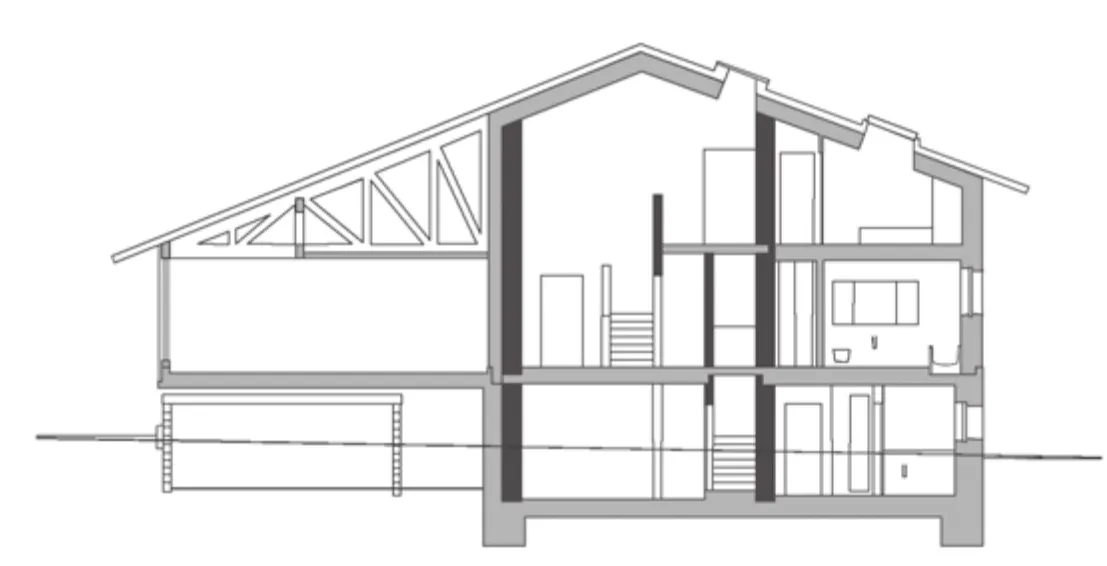
12 剖面/Section
Comments
ZHANG Wen:As the core of both transportation and form, the staircase of House MaBa is a successful rammed-earth case in a residential building. Here, rammed earth is completely indoor, protected from rain, snow and freeze. At the same time, because of the central position, moisture and heat storage function of rammed earth can adjust the micro climate of the whole house. As such, this three-storey and sculptural rammed-earth staircase has been the center just like a fireplace playing its part in a western family, whatever in terms of its function and space form. The staircase was built on site and it's also convenient to make the inclined wall and stair board. With uniform texture, well-defined surface and hidden connection, the rammed earth under the condition of industrial technology presents pure and simple performance similar as concrete, but this "natural concrete" undoubtedly increases the residential function and warmth, and its ecological significance also cannot be replaced by concrete.
House MaBa, Flims, Switzerland, 2011
Architects: Fehlmann Brunner Architekten

