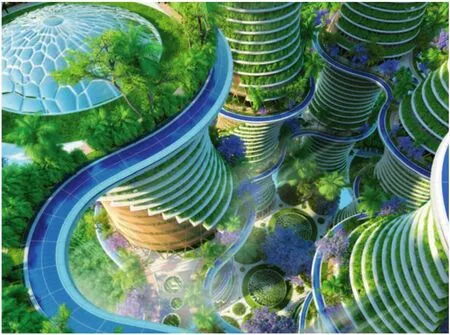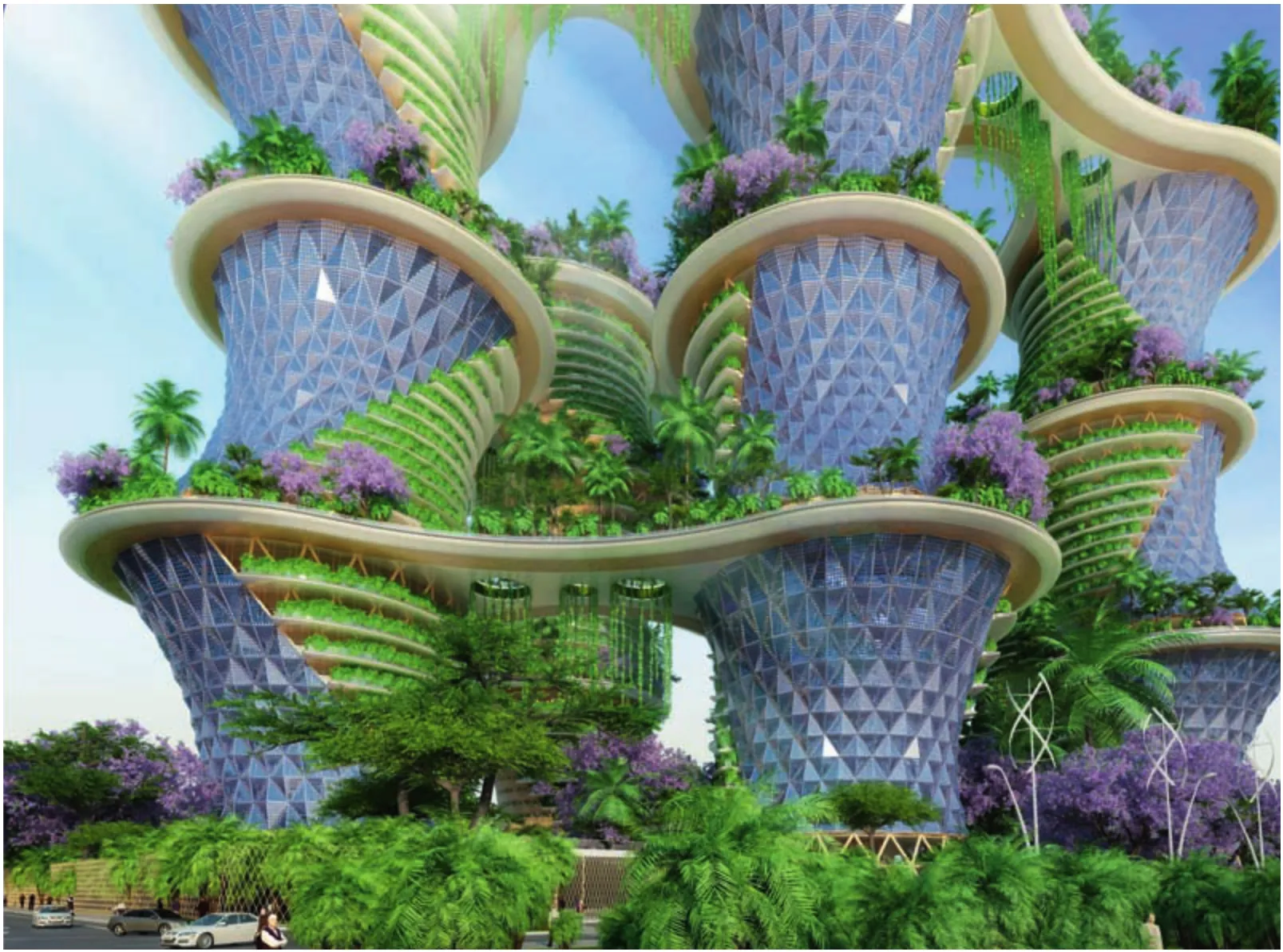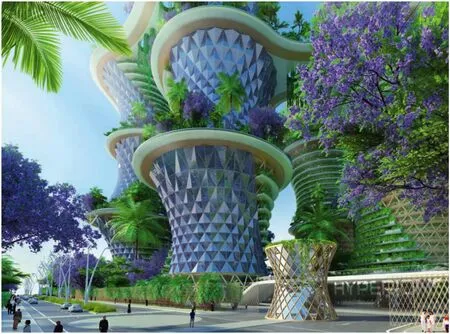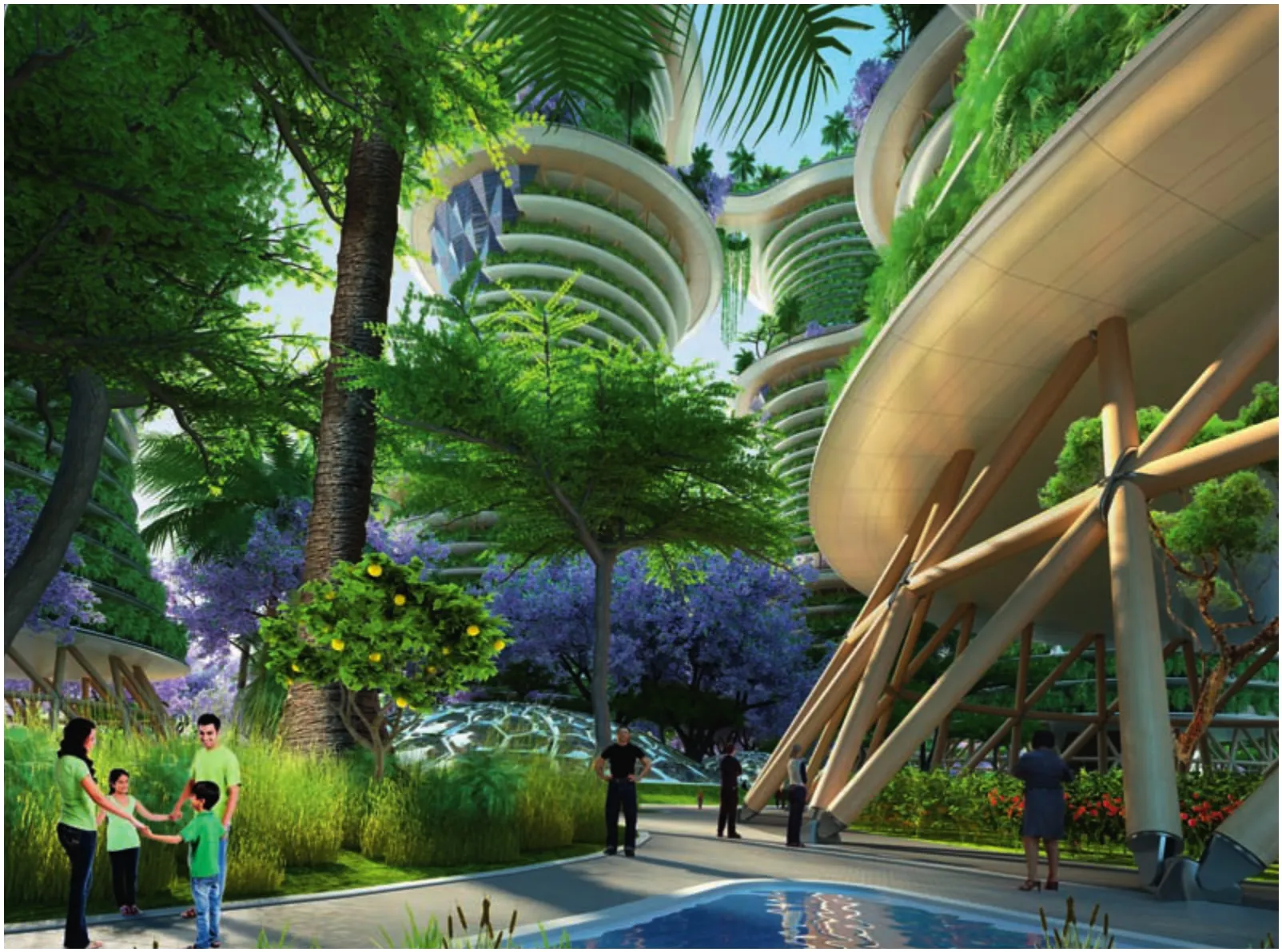亥帕龙:农业空中花园
——捷彼花园体育城,大诺伊达,印度
建筑设计:文森特·卡勒博建筑设计事务所
Architects: Vincent Callebaut Architectures
亥帕龙:农业空中花园
——捷彼花园体育城,大诺伊达,印度
Hyperions: Agritectural Garden Towers for Jaypee Greens Sports City, Greater Noida, India
建筑设计:文森特·卡勒博建筑设计事务所
Architects: Vincent Callebaut Architectures

1 外景/Exterior view
停止生态灭绝:通往农业生态革命之路
我的名字叫阿姆拉库苏姆,是一个45岁的印度农业生态学家。在过去的5年里,我和家人住在一个叫做“亥帕龙”的社区的中心,这是一个生产能源比其消耗能量更多的正能耗垂直生态社区。通过建筑师、农业工程师、农艺师和农民之间的通力合作,我构想了这个植根捷彼绿色运动城的花园生态塔项目,这一项目有两大目标——能耗的去中心化和食品的去工业化。我的想法是用一种整体性方案来结合最好的低技术和高技术,而不是系统化地反对技术。而我们的目标是通过环境保护和生物多样化来调和城市的自然再生和小规模农业。
捷彼是一个位于德里国家首都区的新城市,这里是世界上最大的城市群之一,有5000万居民。现在的捷彼充斥着混凝土建筑和各种污染,而我的理想是将其变成先锋性的城市农业生态示范区。
我每天的工作挑战就是想基于尊重环境和社会的绿色发展模式来重塑城市和人口的发展模型。在令人窒息的印度的环境中,我想找到一种不一样的方式来进行可持续的生产,以此来为不断增长的人口提供住所和食物。
我们曾经经历过属于碳、钢、石油和矿产的时代,随之而来的则是化学时代。而我相信21世纪必将是属于生命和生物的时代。
从事混农林业与永续农业的新城市农民
在捷彼,我们考虑了种植密度,并将人工与自然结合,开始用一种类似仿生生态系统的方法进行城市耕种。我想象这座城市——我的城市应该能够整合气候、景观、农业和资源循环,成为社会创新的沃土。
我和我的妻子,城市规划师卡马拉什,都希望把捷彼变成自然的原野,并让它充满生机,成为富有有机养分、功能混合、高密度、高灵活性的“自然之城”。为了这个目标,我们和本市的官员协同合作,开启了一个新的具有良好生态效应的动态城市项目。项目使用了生物材料,并结合领先的可再生能源技术和古老的生物气候技术,将其应用到大规模的、基于混农林业和永续农业的城市农业中去,并渗透到项目的每条街道和每块建筑楼板。
在项目周边的可耕地上,农业系统和生态系统融合在一起发挥作用,在尊重自然的同时也能保护居民的健康,通过一种生产模型,耕地能在使用较少化学和能源的同时达到年均20kg/m2(约4lbs/ft2)有机水果和蔬菜的产量。
Stop ecocide: towards the agroecological revolution
My name is Amlankusum. I'm a 45-year old Hindu agroecologist. For the past five years, I've lived with my family in the heart of a plus-energy, vertical eco-neighborhood called 'Hyperions' producing more energy than it consumes. In collaboration with architects, agricultural engineers, agronomists and farmers, I conceived this garden towers project rooted in Jaypee Greens Sports City, with the double objective of energy decentralization and food deindustrialization. My approach is holistic, combining the best of low-tech and hightech instead of systematically opposing them. Our aim is to reconcile urban renaturation and smallscale farming with environment protection and biodiversity.
Jaypee is a new city located in the Delhi NCR (National Capital Region), one of the largest metropolises in the world with 50 million inhabitants. Jaypee is saturated with concrete and pollution, and my ambition is to transform it into a pioneering urban agroecology.
To reinvent a new urban and human model based on environmentally and socially respectful green development: that's my everyday challenge. In the asphyxiated Indian environment, I search for sustainable ways of producing in order to shelter and feed the growing population.
We've lived through the era of carbon, steel, oil and ore, followed by the era of chemicals. I believe that the 21st century will be the era of life and biology, or it won't be.
New farmers in the city for urban agroforestry and permaculture
In Jaypee, we've started farming the city like a bio-mimetic ecosystem, by taking its density into account, and hybridizing it with nature. I imagine the city – my city as territory for social innovation– by bringing together the climate, landscape, agriculture and use flows.
With my wife, the urban planner Kamalesh, we both dream of turning Jaypee into wilderness; to transcend it with life, into a 'nature-city' that is organically nutritive, mixed, dense, as flexible as needed, and with strong fertile potential. To this end and together with city officials, we're leading a new dynamic of eco-responsible urban projects, built from bio-based materials and combining leadingedge renewable energies with age-old bioclimatic techniques – all blooming in the heart of a pervasive urban agriculture based on agroforestry and permaculture, in all the streets and on all buildings' floors.

2 木制框架结构双曲面模型/Model of the wooden and timberframed Hyperboloids
为了实现温室气体排量更少的地方性农业政策,我们制定并实施了如下的6条主要原则:
(1) 使用堆肥和绿色化肥,保持腐殖土的湿润、维持植物类生物的数量,从而储备碳含量、保证土壤的持续肥力。
(2) 系统化地种植多样的作物,由此增加生物多样性,达到减少化学品、化肥、农药、杀虫剂和杀菌剂使用的目的。
(3) 将需要进行表层覆盖和非犁耕的用地最小化,从而保证微生物和永久植被层的生长,保护土壤结构免遭侵蚀。
(4) 研究米尔帕农法或推拉农法等替代方法,通过种植互补的作物保持土壤的生态平衡,同时推广用自然的、可生物降解的方法来对抗寄生虫,保障作物卫生。
(5) 种植能自我繁殖的、多样化的地方作物,多使用对水要求较低的传统植物种子。
(6) 通过设置微型水坝和小型过滤堤来收集和净化雨水资源(特别是在季风季节),补充地下水。
捷彼的土地因此变得富有活力、可以生产食物。植物对冲策略取代了设置铁丝网和围栏的老方法。种植黍米、小麦和谷物的田地边成排地栽种着树木。此外,我们的谷物、豆类、南瓜等作物都有助于减少空气中的含氮量(温室气体的主要成分),同时利于保持生态圈的健康的蛋白质水平。因此,生物的多样性也让我们的小农业生产的产量变得更大。
这种重新取得了平衡的生态系统也减少了病害、杂草和虫害对作物的影响。用植物进行净化的池塘和湖泊环绕着花园高塔,在社区果园里,种植着樟脑月桂、香柑树和其他肉桂类的香料植物。这些果园点缀在城市农场以及生产鸡蛋和奶制品的小型动物农场之间。农业产生的副产品(动物废料、农业残余物、挤奶室的污水等)被转化为CH4用于产生能源,然后再被实时注入城市的生态系统中。
不仅是街道上,在建筑的外墙、阳台和屋顶上也种满了芒果、香蕉和孟加拉无花果树等热带水果树,以及生产花蜜的植物、药用植物和家庭菜园。同时,土壤中蚯蚓的活动让土地能充满O2,甲虫和蜜蜂嗡嗡地飞舞着,帮助传播粉花。
用错压复合木材等生物材料建造的花园塔楼
亥帕龙项目由6栋花园高塔组成,每座塔都是36层高,由住宅和办公空间组成。塔楼用错层压木材建成,上面覆盖着果园和花园。塔的名字源自世界上最高的树——亥帕龙树,这是一种生长在北加州的红杉木,高度可以达到115.55m。
建造花园塔楼所需的全部木材都来自德里的一片可持续发展的林区,从而可以确保我们砍树的周期和森林的再生能力匹配得当,森林能得到及时更新。印度拥有680,000km2的森林,覆盖着23%的土地,是世界上树木最多的10个国家之一,也是世界上第二位的水果和蔬菜生产国。然而我们在新德里就像生活在烟雾中一样,因此我们现在比过去任何时候更加有责任保护这些吸收了CO2的森林。事实上,在树木的生长期间,每一立方米的木材能够储存0.9t的CO2。
这就是我希望建筑师能够善用这个绿色的宝藏,用木材来建造高楼的原因。木材提供了从获取到回收,包含了运输、加工、使用、维护、再利用阶段的全生命周期的最好的环境足迹。
木材的加工工艺也比其他标准建材(例如钢或混凝土)需要更少的能耗、造成更少的污染,因此对环境的负面影响更小。通过用木材代替这些材料,我们可以减少高达1.1t/m3的建材制造的CO2排量。综合木材生长阶段的CO2吸收能力和其制造过程的低排放能力,使用的每立方米木材因此能节省2t的CO2排量。
而为了优化住宅类建筑的强度,我们的工程师选择了一种混合结构——用钢筋混凝土建造抗震基础、停车场和垂直的核心筒;而用由实木的柱、梁和墙建造上部结构,并用钢片在柱梁交接处进行加强。每个木质结构部件都由多个木材面互相垂直相交,再用枢轴或有机粘合剂连接在一起制成。亥帕龙建筑的骨架材料包含25%的惰性材料和75%的生物来源材料。这种混合结构具有强大的机械阻力(包括在地震的情况下)、高耐火性、以及良好的声学和热学性能。
优化周边生态的节能工程
木材是一种天然和可再生的建材,能让我们将建造6个花园高塔所需的“固有能源”减到最少。为了寻求中性化的环境生态足迹,我们想要更进一步地在现场生产“可用能源”(用于照明、控制室温、提供热水等),同时也在现场通过封闭循环系统将可回收的液体和固体的有机废物再转化为自然资源。
这也是我的妻子想到用风力发电的街灯来装点项目中的绿带的原因。这种灯通过集成在灯杆上的磁悬浮式垂直风力涡轮机来达到自发电的目的。
而在塔楼的部分,她想象用蓝色的光伏电板覆盖在建筑立面上,并符合太阳从东向西的照射轨迹。主要阳台上的面板,以及生物气候温室的玻璃穹顶上也设有这种太阳能传感器——从而确保卫生热水以及人工照明的供应。甚至城中的电动汽车也能通过这些太阳能板进行实时充电。

3 木框架结构塔楼结构系统图示/Structural system diagram of timber-framed towers
On arable parcels all around the project, agrosystems and ecosystems merge to promote the respect of nature and the protection of the residents' health, using a production model that requires less chemical and energy inputs but can reach an annual output of more than 20 kg/m2of organic fruit and vegetables (4lbs/ft2).
Te six main principles that we're implementing in order to establish a local agricultural policy with low greenhouse gas output are as follows:
(1) Fertilizing the soils with compost and green fertilizers, thus maintaining moist humus and plantbased biomass levels that sequestrate carbon and ensure durable fertility.
(2) Systematic use of diversified crops, which by increasing biodiversity save using chemicals, fertilizers, pesticides, insecticides and fungicides.
(3) Minimal tillage such as mulch or nonplowing, thus preserving microorganisms and a permanent plant cover that structure the soil and limit erosion.
(4) Researching alternative methods such as milpa or push-pull, whose complementary crops preserve the soils' ecological balance while promoting natural and biodegradable phyto-sanitary treatments against parasites.
(5) Growing self-reproducing, diverse endemic crops, and privileging the use of less hydrophilic ancestral seeds.
(6) Collecting and optimizing rainwater resources (especially during monsoon) by putting micro-dams and small filtrating embankments in place to replenish groundwater.
Jaypee thus becomes resilient and edible. Our quickset hedges replace barbwire and fences. Groves and tree rows reinvest our fields where millet, wheat or corn crops are rotated. In addition, our cereal crops, together with legumes such as beans and squash, reduce nitrogen inputs (responsible for green gases), while maintaining healthy protein levels. Our small farming businesses thus see their output grow through biodiversity.
Diseases, weeds and insect damage become less frequent thanks to such rebalanced ecosystems. Phyto-purification ponds and lagoons merge with the garden towers, in community orchards devoted to spices such as camphor laurels, bergamot trees and other cinnamon plants. They're dotted with urban farms and small animal farms producing eggs and dairy. Agricultural by-products (animal waste, farming residues, milking parlor water, etc.) are turned into methane that generates energy, which is then re-injected into our homes in real time.
Tropical fruit trees such as mango, banana and Bengal fig trees abound, as well as nectarproducing plants, medicinal plants and family vegetable gardens – not only in the streets, but also on façades, balconies and rooftops. Meanwhile, earthworms re-oxygenate the soil, and beetles and bees buzz again while pollinating flowers.
Bio-sourced garden towers built with crosslaminated timber
The Hyperions project is made of six garden towers, each 36-story high and comprised of housing and offices. The towers are built with cross-laminated timber (CLT) and are covered with orchard gardens. Their name comes from the tallest tree in the world, the Hyperion, a Sequoia Sempervirens found in Northern California, whose size can reach 115.55m.
All the wood required to build the garden towers comes from a Delhi forest, which is also managed sustainably, and in which we make sure to renew what we collect with respect for the appropriate cutting cycle and regenerating capacity. With its 68 million hectares of forest that covers 23% of its territory, India is one of the ten most wooded countries on the Earth, and the world's second largest producer of fruit and vegetables. Trapped as we are in the New Delhi smog, it is our duty to preserve those carbon-sequestrating forests now more than ever. Indeed, one cubic meter of wood can stock up to 0.9t of CO2while a tree grows.

4 亥帕龙木塔楼总平面/Masterplan of the 6 'Hyperions' wooden towers

5 绿化屋顶与温室鸟瞰/Aerial view of the green roof and greenhouses

6 悬挑美食花园鸟瞰/Aerial view of the hanging food gardens

7 食品阳台鸟瞰/Aerial view towards the edible balconies
我则建议在整个项目中覆盖一种真正良性的、基于有机鱼菜共生的生态养殖系统。通过这个系统,各个公寓阳台上和水培温室中都能采用粘土球制成的轻质基材来培育胡萝卜、西红柿、菠菜、藏红花和香菜。这些植物能用池塘里的水灌溉,池中养了几种鱼,鱼的排泄物中富含天然的氮(N)、磷(P)和钾(K)。这些有机的鱼类养殖场促进了混合农业的发展,我们还发现水中的软体动物和甲壳类动物具有过滤和吃掉微小的有机废物的功能。这种垂直农业能给居住者带来一些食品的自治权,同时也有利于节约用地。我们的食物大多都是通过现场或者邻近的农林业提供的。因为能在封闭系统中用小型抽水蓄能系统(PHES)实现水循环,我们也能够缩减约90%的水需求。
6个花园塔楼就像一个垂直的村庄,高度融合了社会性、文化性和功能性。位于太阳能立面后部的灵活、可变化的空间可以用作商业孵化器、生活实验室、共同工作空间、多功能房间和服务用房。所有大大小小的住宅以及学生宿舍都配有波浪形的水培阳台。室内家具则由酸豆木和檀香木之类的天然材料制成,由当地的橱柜制造商、创新工厂和二手商店供货。
各种用途的空间通过人行天桥相连,天桥汇聚到一个大果园般的屋顶之下,这一空间是小城市农场社区的聚会地。无论是夏季、季风季节还是冬季,各个家庭都可以相约在此,采摘水果、慢跑、在体育馆的卡巴迪i运动场中做做运动、在有机游泳池中游游泳,或者看着孩子们在操场上玩可可i。这种公共人行天桥通过收集雨水和居民生活的中水来灌溉,过滤后的水中的有机营养能被植物的根系吸收。天空中悬浮着的人行道让居民们能在各个塔间、不同功能空间之间移动,由此建立起邻里之间的社会和人际关系。
捷彼继承了拉贾斯坦邦高温和干旱的气候,但同时也受到喜马拉雅山的冷气流的影响,有时冬天比较寒冷。为了在炎热和潮湿的亚热带气候中确保生活空间的自然通风,我们把一个自然气候控制系统固定在由通风烟囱构成的垂直通风系统中。该系统利用土壤的热惰性(在地表下),让全年温度稳定地保持在18oC。通过自然气流,自然情况下可以热至45oC和在冬天降至3oC的外部空气能通过与土壤的接触而自然冷却或加热,因而不需要使用一度电。正如你可能已经猜到的,我们的村庄基本上是模仿白蚁丘的原理来进行气候控制的。
Tat's why I wanted our architects to celebrate this green treasure by building tall structures with wood, because it's the material that provides the best environmental footprint during its lifecycle --from harvesting to recycling, through transportation, processing, implementation, maintenance and reuse.
Wood's manufacturing processes require less energy and are less polluting than those of standard materials such as steel or concrete, which negatively impact the environment. By substituting these materials with wood, we can avoid the emission of up to 1.1t/m3of CO2. Between its CO2-sequestrating capacity during its growth phase and its lowemission manufacturing processes, one cubic meter of wood therefore saves two tons of CO2.
In order to optimize the residential buildings, our engineers opted for a mixed structure, with a steel and concrete substructure for the earthquakeresistant foundations, parking areas and vertical core bases; and a superstructure made of solid wood columns, beams and walls, reinforced with steel blades where columns and beams meet. Each woodbased structural component is made of multiple panels laid perpendicularly to each other, and bound together with pintles and gudgeons or organic structural adhesives. The Hyperions' skeleton is made of 25% inert materials and 75% bio-sourced materials. This mixed structure is reputed for its strong mechanical resistance (including in the event of earthquakes); for its high resistance to fire; and for its high acoustic and thermal performance.
A plus-energy project that optimizes its environmental footprint
Wood, by definition a natural and renewable material, allowed us to minimize the 'inherent energy' of the materials used to build the six garden towers. Seeking a neutral environmental footprint, we wanted to go even further, by producing the 'operational energy' (for lighting, climate control, hot water, etc.) on-site, while recycling our liquid and solid organic waste into natural resources, recycled and recyclable in a closed loop, also on-site.
Tat's how my wife Kamalesh came up with the idea of wind lampposts that rhythm the greenbelt along the site. They produce their own electricity thanks to magnetic-levitation, vertical-axis wind turbines (VAWTs) integrated on their pole.

8 朝向太阳能立面的绿带/View from the green belt towards the solar facades
For the towers, she imagined blue-colored, photovoltaic and thermal scales that wrap around the façades, following the course of the sun from East to West. These solar sensors also highlight the main balconies' infill panels, and pixelate the glass domes of the bioclimatic greenhouses – thus securing the production of sanitary hot water and artificial lighting. Even our electric cars are recharged in real time by those solar façades.
As for me, I suggested that the project be covered with a genuine, virtuous feeding ecosystem based on organic aquaponics. Tus, carrots, tomatoes, spinach, saffron and coriander grow in light substrates made of clay balls on each apartment's balcony and in hydroponic greenhouses. Tey are irrigated with water from ponds breeding several species of fish, whose excrement is naturally rich in nitrogen, phosphorus and potassium. In these organic fish farms promoting mixed farming, we also find mollusks and crustaceans filtering and grazing the organic micro-waste. This vertical farming gives residents some food autonomy while saving on the land. Our food is produced mostly on-site or in neighboring agroforestry fields. We also manage to save up to 90% of our water needs, since it circulates in a closed loop via small pumped hydroelectric energy storage (PHES) plants.
The six garden towers look like a vertical village highly mixed socially, culturally and functionally. The flexible, evolutionary spaces dedicated to business incubators, living labs, coworking spaces, multi-purpose rooms and concierge services are located behind the solar facades. All apartments big or small, as well as student housing, open onto cascading hydroponic balconies. Indoor furniture is made of natural materials such as tamarind and sandalwood, and comes from local cabinetmakers, fab labs and recycling shops.
The various spatial uses are linked togetherwith footbridges, and converge under a large orchard roof that serves as a meeting place for our small urban farmer community. Whether it's summer, monsoon or winter, our families can meet there, pick fruit, go for a run, get some exercise in the sports hall's kabaddiifield, swim in the organic pool, or watch over their kids playing khoiin the playgrounds. These communal footbridges are irrigated by collected rainwater and residents' greywater, and the filtered water's organic nutriments are absorbed by the plants' roots. This network of sky-high suspended walkways allows residents to move from one tower to the other, from one use to the other, and to forge social and interdependent relationships among neighbors.

9 社区果园与沃罗诺伊圆顶/View from the community orchards and voronoi domes
自上而下和自下而上:当协同城市与当地资源及供应链相调和
“森林+农业+城市肌理”的概念融合是一种人性化的选择,它同时也兼顾了城市与郊外的优点。从农林业到木结构建筑,到永续农业,再到水产养殖业,亥帕龙项目的做法象征着一种基于当地建材的生态化的短供应链概念。这种良性的循环联系了当地的生产者和“消费者”。居民、有机农民、园林业者、农业生态学家、伐木工、农艺师、建筑师以及设计师——所有的这些工种都能参与到这个可持续的生产、分配、消费和回收的过程中去。
通过这种循环合作的经济模式,我们不仅能通过增加本地就业让经济结构更稳固,也能让工程项目形成一种强大的共享经济和协同建设的氛围。通过民主化的技术创新和自下而上的社会创新,我们重获了对于能源、资源和空间的控制力。由此,我们成为了自己的城市的真正参与者,而不是单纯的消费者。
我们这些“城市农民”宣称要将全球农业转化为结合有机技术和生物来源的工程,这可以将全球的CO2排放量在2030年前减少约40%。亥帕龙就是一个可持续的农业生态系统项目,能通过健康的经济和环境生态系统来减少对气候变化的影响。
由此,我们也创造了自己的伦理价值观:团结、公平,以及人类行为与自然的和谐共生关系。(司马蕾 译)

10 天桥与郁郁葱葱的花园/View from a sky footbridge and its lush garden
From Rajasthan, Jaypee inherits high temperatures and droughts, while freezing currents from the Himalaya can sometimes bring harsh winters. In order to secure the natural ventilation of our living spaces in this mostly hot and humid subtropical climate, we put together a natural climate control system, articulated along the vertical circulation cores of the wind chimneys. This system takes advantage of the earth's thermal inertia (under the foundations), which remains stable at 18oC all year round. Through natural airflow, the external air – which can reach 45oC and fall to 3oC in winter – is therefore naturally cooled or heated in contact with the earth, and so without using a single kilowatt of electricity. As you may have guessed, our village basically imitates the climate control of a termite mound.

11 入口处的绿带/View from the green belt towards the gateway

12 在社区农林的中心/View in the heart of the community agroforest
Top down and bottom up: When collaborative city rhymes with local resources and supply chains
The fusion of 'forest + agriculture + urban fabric' is a humanistic alternative that brings together the best of both the city and the countryside. From agroforestry to wood-based construction to permaculture and aquaponics, the Hyperions project is the symbol of a short supply chain economy based on harvesting local resources. This virtuous circle generates links between local producers and 'prosumers'. Residents, organic farmers, garden producers, agroecologists, loggers, agronomists, architects and designers: all participate in a sustainable production, distribution, consumption and recycling process.
Using this circular, collaborative economic model, we've been able to not only reinforce the economic fabric by creating local jobs, but also turn the project into a formidable sharing economy and co-construction playing field. Between the democratized technological innovations and the bottom-up social innovations, we've regained control of energy, resources and space. We've become the true actors of our city, as opposed to mere consumers.
We, the 'Urban Farmers', claim that converting worldwide agriculture into organic techniques and bio-sourced construction could reduce worldwide CO2emissions by about 40% by 2030. Hyperions is a sustainable agro-ecosystem project capable of resisting climate change thanks to its healthy economic and environmental ecosystems.
Solidarity, fairness, and the right symbiosis of human actions on nature: those are our founding ethical values.
译注/Translator's Note
i 卡巴迪(Kabaddi)和可可(KhoKho)是印度的两种传统运动/Kabaddi and Khokho are two kinds of traditional sports in India

13 空中花园中的永续农业温室/View from a permaculture greenhouse in the sky garden

14 入口大厅处的芳香花园/View from the aromatic garden in the enterance lobby(1-14图片来源/Copyrights: Vincent Callebaut Architectures)
评论
肖毅强:将生态系统和都市农业注入城市建造体系无疑将成为未来的热点议题。“亥帕龙”构建了一个技术至上、生态优先的“乌托邦”概念——通过在修复生态的土地上,“种上”一个可以满足城市机能的“微型城市”。设计师希望将都市和郊野结合的梦想,令人似曾相识——曾经的“田园城市”“光明城市”“广亩城市”等等,回顾这些宏大构想的历史影响,当作为社会性的“人”的要素被后置,我们依然需要对类似概念保持必要的谨慎和清醒。当今时代让建筑师更加坚信不断发展的技术可以解决我们遇到的问题。“亥帕龙”的革新性在于垂直化系统:一个摆脱水平性“自然生态”的垂直性“人工生态”构筑体系,将都市机能与生态机能融为一体。仅存在于地表和构筑物表皮的“浅表式”生态系统显然不能解决问题,需要依靠工程技术来构建一个以阳光、水分、物料、能源作为优先要素的符合自然生态规则的人工系统,并通过完美的控制实现机能和效率。为实现机能和效率需要投入的巨大代价,是都市农耕诗意的前提。
龙灏:本项目从图片到介绍文字,怎么看怎么都像建筑师披着可持续发展的绿色外衣找到了上帝的感觉——一个“负排放”的理想新世界在建筑师的笔下就这样实现了!
抱歉,请等一下!人类为什么要建筑?为什么有城市?建筑发展的根本动因是什么?绿色、低碳、可持续发展以及生物准则城市的目的是什么?
即使不从建筑技术或投资、养护成本的角度评估本案的现实性,人类“劳师动众”地把6栋建筑修到36层高(“为什么不是26层或46层”是另一个可以问的问题)、建筑覆盖太阳能板、风力发电照明、在建筑内外种满各种植物加上动物构成声称“可以自我平衡的生态系统”、在40oC温差的气候中能“不用一度电”地把小气候控制在气温18oC等等,为了这看上去真美的“人造自然环境”可谓使上了洪荒之力!然而,它不仍然是一个“人造环境”吗?这种在大型建筑(群)上“努力”地全面模仿或再造自然,恐怕不应该是人类在建造活动、特别是为日常生活而建造的活动中追求可持续发展的方式。
Comments
XIAO Yiqiang: Injecting ecosystem and urban agriculture into urban construction will undoubtedly become a heated topic in the future. 'Hyperions' created a utopian concept that put technology and ecology in priority – to 'plant' a 'miniature city' that can provide the function of a city in an ecologically restored land. Te designer's dream of combining city and countryside is kind of a deja vu – the past 'Garden Cities' 'Radiant City' 'Broadacre City' and so on. Looking back on the historical influence of these grand compositions, when the element as 'social people' is put back, we still need to maintain necessary caution and sobriety when facing this kind of concepts. In the modern era, architects are more convinced that the evolving technology can solve the problems we encounter. Te innovation of 'Hyperions' lies in the vertical system: a vertical 'artificial ecosystem' that broke away from the horizontal 'natural ecosystem' and amalgamates urban function and ecological function. Te 'superficial' ecosystem that only exists on the surfaces of structures and earth obviously cannot solve the problem; engineering technology is needed to create an artificial ecosystem that takes sunshine, water, material and energy as prior elements and follows the natural ecological rules, achieving high performance and efficiency through perfect control. Te great cost that has been invested to achieve the high performance and efficiency, all comes out as a poetic premise of urban farming. (Translated by CHEN Yuxiao)
LONG Hao: From the pictures to the introduction text, this project seems like an ideal new world of 'negative emission' been realised by the pen of an architect.
However, why do humans build? Why are there cities? What is the fundamental reason for the development of architecture? What is the purpose of green, lowcarbon, sustainable development, and bioprincipled city?
Even if we don't evaluate the feasibility from the point of construction technology, investment, or maintenance costs, human 'causing a scene' to build 6 buildings to 36 floors ('why not 26 or 46' is another question that can be asked), covering buildings with solar panels and wind power illumination, planting various plants and adding animals inside and outside of a building to create a so-called 'self-balancing bio-system', controlling the micro-climate temperature to reach 18oC while the outside temperature is 40oC 'without using any electricity' and so on, really put in a huge amount of efforts to create this beautiful-looking 'artificial natural environment'. However, isn't it still an 'artificial environment'? I'm afraid this act of 'trying' to fully imitate or recreate nature among large architecture(s) may not be the way of pursuing sustainable development in the construction activities of human, especially the construction activities for daily life. (Translated by CHEN Yuxiao)

