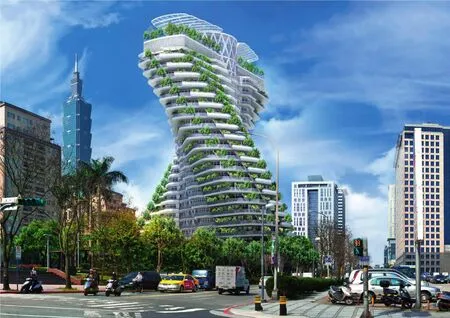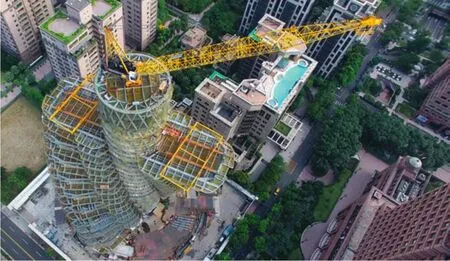陶朱隐园:吸碳的绿色塔楼,台北,中国
建筑设计:文森特·卡勒博建筑设计事务所
Architect: Vincent Callebaut Architectures
陶朱隐园:吸碳的绿色塔楼,台北,中国
Tao-Zhu-Yin-Yuan: A Carbon-Absorbing Green Tower, Taipei, China
建筑设计:文森特·卡勒博建筑设计事务所
Architect: Vincent Callebaut Architectures

1 建成效果/Rendering of completion
在2010年11月,位于巴黎的文森特·卡勒博建筑设计事务所在台北建造可持续住宅楼的项目中中标。该项目目前正在施工,预计于2017年9月竣工。陶朱隐园可持续大楼预计将在地面和露台种植23,000棵树,每年可以吸收130t CO2。
该项目地处台北中心区新津区优越地带,山河环绕,毗邻台北101大楼和孙中山纪念堂。从台北101大楼的顶层看去,陶朱隐园项目好似一个独特的生态地标,是城市可持续性及回归自然的新象征。从松高路看去,建筑体和谐呈现出张敬礼关于建筑和结构的概念。居住在周边4个街区的居民说,这座大楼有4种各不相同且令人惊讶的形态:V形、X形、椭圆形和锥形。
该项目就可持续住宅的生态建设提出了一个开拓性的概念:通过探索人与自然之间恰当的共生关系,来限定其居民的生态足迹(生态占用)。在这块可持续的居住用地上,建立一个真正低能耗的垂直景观带。
设计的主旨是:“城市要像一个生态系统,市中心好似森林,高塔好似可以栖居的树。”在身披绿植且形态感和视觉冲击力兼具之外,该项目标志着在城市中心真正建立一个召唤动植物回归的生态体系,并形成一个亚热带生物多样化的新巢。
这个20层的双螺旋结构的居住区自下而上有90o的伸展扭转,简洁又标准化的双螺旋形居住层垂直叠加,层与层间顺次旋转4.5o,多种视觉形态通过凹凸面的变化呈现出来。这种扭转是对4个主要目标的回应:
(1)整合了建筑体的南、北锥体区域并尊重城市特性。

2-5 建设中/Under construction
In November 2010, my company 'Vincent Callebaut Architectures' based in Paris was awarded the winning tender for the construction of a new sustainable residential tower located in Taipei. This project is currently under construction and is expected to be completed in September 2017. The Tao Zhu Yin Yuan sustainable tower will carry 23,000 trees planted on the ground and balconies, which can absorb 130t of CO2annually.
The Tao-Zhu-Yin-Yuan project benefits from an exceptional location in the Xinjin District, at the heart of Taipei City, between the mountains and the river, close to the Taipei 101 Tower and the Sun Yatsen Memorial Hall. From the top of Taipei 101 Tower, the project seems to be a unique ecological landmark, new symbol of sustainability and reintegration of the Nature in the City. Another view from the main Song Gao Road shows the harmony between the architectural and the structural concepts developed by King-Le Chang. According to the point of view of the pedestrian from the 4 surrounding streets, the tower changes of face and proposes 4 amazing profiles: Te 'V' profile, the 'X' cross profile, the elliptical profile, and the pyramidal profile.
The tower presents a pioneering concept of sustainable residential eco-construction that aims at limiting the ecological footprint of its inhabitants by researching the right symbiosis between the human being and the Nature. On this last and biggest parcel of land for residential use, the concept is thus to build a true fragmentation of vertical landscape with low energetic consumption.

6.7 建造示意/Diagrams for construction
(2)将露天空中花园的面积最大化(不计入容积率)。这样一来,露台的种植面积将远远超过要求的10%。
(3)为所有居民提供独特的台北天际线全景,尤其是朝向台北101塔和中心商业区的观景条件。
(4)利用渐进式的几何形体形成多变的标准层,通过繁茂的绿植和视觉遮挡来保证每个公寓单元的隐私。
该项目是融合气候、景观和建筑的生态设计范例。日照、热气流和风力分析使生物气候设计的改善成为可能。与此同时,它不但是整合了生物气候体系的一种生态构想(例如,自然采光以及置于核心区和地下室的通风设备、雨水及灰水循环、低辐射玻璃、双层幕墙中的风烟囱),同时也体现了可再生能源的利用(例如,巨大的光电太阳能屋顶、自动化节能和使用节能型再生能源驱动电梯)。
旧金山市的SWA事务所为该项目进行了景观设计,通过景观和露台间的连续体强化了建筑螺旋运动的轨迹,底层花园和环形的抗震缝环绕着整个地下室。借助中轴核心区的纵向流线,同一楼层完全被分隔成两个居住单元。中轴是固定的,不发生扭转。但为了确保层与层之间的顺次旋转,中轴外环绕的水平流线(自然光照明且通风),引导人们进入大厅及各个单元。这个缓冲带使每个公寓的主入口都永远朝向中心轴的设定成为可能,从而抵消了每层4.5o的偏移。
设计过程中,最大的挑战是和结构、水暖电、抗震、室内设计以及景观小组一起,就最初双螺旋形的概念进行深化。
客户的需求是要设置两个大体量的居住单元,每个单元550m2,在竖直方向上具有完全自由的流线,且每个住户都拥有极具灵活性的室内布局。对此,我们设计了两种标准层平面:在偶数层沿着纵立面使用空腹架系统,在奇数层不使用空腹架系统。从横剖面看,一体化的种植池设置在奇数层和偶数层形成的跃层空间内,最大化地连通室内外,朝向天际。位于楼层两侧尽端的巨柱,因安置包裹着歪斜管道的竖井而增大了一倍柱径。这些竖井被设计成顺应塔高且连绵不断的垂直绿化墙。景观设计师为景观阳台甄选出的植物,将随着季节的更迭在一年光景中幻化出多种多样的景色。不受柱子和墙体限制且具有更高灵活性的标准层使室内布局呈现出多种形态。如沿南立面纵向设置起居空间、沿着中心轴横向设置起居空间或沿着公寓的轴线或在跃层高度设置起居空间,这些都是可以实现的。
2050年,将会有900万人居住在我们创造的建筑里,世界人口的80%将居住在大都市。是时候出现一种对生态负责的新的生活方式了,尊重环境,提高人们的生活质量,让城市回归自然。 (天妮 译)

8 总平面/Site plan

9 鸟瞰效果/Rendering of aerial view

10 建设中/Under construction
Our leitmotiv is: 'The City works like an ecosystem, the centre a forest, and the tower an inhabitable tree.' Besides this moving geometry wearing a planted dress with sensual style, the project represents really a built ecosystem that repatriates the fauna and the flora at the heart of the city and generates alone a new nest of subtropical biodiversity.
Te 20 inhabited levels in the double helix stretch and twist at 90°. From the simple and standardized element of the double helixes of housing vertically superimposed and placed in successive rotation of 4.5° level by level, a multi-facial morphology appears all in convex and concave curves. It is responding to four major objectives of the design:
(1) The first objective is to be perfectly integrated in the North / South pyramidal profile of the volume in respect of urban setbacks.
(2) The second objective is to generate a maximum of cascades of suspended open-air gardens, not part of the F.A.R. (floor area ratio). Thus, the planted balcony surface area can easily exceed the limit of the required 10 percent.
(3) The third objective is to offer to the inhabitants' exceptional panoramic views on the skyline of Taipei by multiplying the transversal views, especially towards the very close Taipei 101 Tower and the Central Business District.
(4) The fourth objective is to generate a progressive geometry from a flexible standardized level with luxuriant green corbels, which assures the intimacy and the confidentiality of each apartment by avoiding indiscreet visual axes.
The tower is eco-designed to represent the perfect fusion of the climate, landscape and architecture. The sunlight, thermal and wind analysis have enabled us to improve the bioclimatic design of the project. The project is eco-conceived by the integration of bioclimatic passive systems (as natural lighting and ventilation for the core and the basement, rain water and grey water recycle, low-e glass, wind chimney in the double curtain wall) but also by the renewable energies (as the big photovoltaic solar roof and canopies, the automation for the energy saving, and lifts utilizing energy-saving regenerative drives).
The landscape, designed by SWA based in San Francisco, reinforces the spiraling movement of the tower by a continuum between the landscape balconies, the garden on ground floor and the seismic joint in circular shape all around the basement. The central core has been designed to separate totally the vertical circulations into two housing units on the same level. Tis core is fixed (it does not pivot). But in order to ensure the rotation of the storeys floor by floor, it is surrounded by a (naturally lightened & ventilated) horizontal circulation loop welcoming the entry foyer dedicated to each unit. This buffer loop enables thus to set the main entrance always in the axis of each apartment and this despite of the 4.5 degrees' rotation storey by storey.
During the research, the most important challenge was to develop all the structural, MEP, seismic, interior design and landscape concepts in order to reinforce the initial spiraling concept with all other teams.
The objective of the Client, BES, was to develop 2 big units of 550m2each, completely free of columns and walls presenting a maximum of flexibility for the interior layouts of all tenants. We have thus developed two typical plans: The typical even floor plan comes with Vierendeel beams along longitudinal facades, and typical odd floor plan without Vierendeel beams. The detailed cross sections through the even and odd number floors presents the integration of the planting beds in the thickness of double decks to maximize the indooroutdoor connectivity towards the skyline. The spiraling mega-columns, located at both ends of the story, are doubled by oblique shafts wrapping the skew pipes. Tese skew shafts are transformed into continuous vertical skew green walls all along the height of the tower. During all the year, the species selected by our landscape architects for the landscape balconies will create various scenery with the seasons change. With the hyper-flexibility of the typical story free of columns, walls and shafts, all the interior layouts are possible. For example, it is possible to locate the living spaces longitudinally along the south facade, transversely along the core or in the axis of the apartment or in double height.
In 2050, we will be 9 million of human beings on our blue planet and 80% of the world population will live in mega-cities. It's time to invent new ecoresponsible lifestyles and to repatriate the nature in our city in order to increase the quality of our life with the respect of our environment.


11.12 建设中/Under construction

13 屋顶层平面/Roof floor plan

14 平面/Floor plan

15 楼身局部/Parts of building
项目信息/Credits and Data
客户/Client: BES Engineering Corporation, Taipei
国际建筑设计团队/International Design Architect: Vincent Callebaut Architectures
本地设计团队/Local Architect: LKP Design
结构工程/Structural Engineer: King-Le Chang & Associates
本地水暖电/Local MEP Engineering: Sine & Associates
国际室内设计/International Interior Architect: Wilson & Associates (WA)
国际景观设计/International Landscape Architect: SWA, Sausalito
本地景观设计/Local Landscape Architect: Horizon & Atmosphere (H&A)
国际照明设计/International Lighting Designer: L'Observatoire International
本地照明设计/Local Lighting Designer: Unolai Design
绿植顾问/Green Consultant: Enertek
文森特·卡勒博建筑事务所/VCA'S Team: Emilie Diers, Frederique Beck, Jiao Yang, Florence Mauny, Volker Erlich, Philippe Steels, Marco Conti Sikic, Benoit Patterlini, Maguy Delrieu, Vincent Callebaut
项目定位/Program: 公寓+设施/Apartments + Facilities
表面积/Surface Area: 42,335.34m²
目前阶段/Current Phase: 施工中/Under construction
竣工/Delivery: 2017.09
绿色认证/Green Certification: 美国绿色建筑委员会LEED金级,低碳建筑联盟钻石级认证/ U.S. Green Building Council, LEED Gold; Low Carbon Building Alliance, Diamond Level


16.17 建设中/Under construction

18 透视:单双数层空腹梁系统和斜向竖井/Perspective view -even and unevenfloors vierendeel beams system and oblique pipes(1-18图片来源/Copyrights: Vincent Callebaut Architectures)
评论
肖毅强:“垂直森林”的建设日益成为热潮,“陶朱隐园”以垂直生态的方式无可置疑地将成为城市的新地标。项目遵循城市自然环境下的形态选择,通过环绕式外廊的旋转跌级实现面向阳光的垂直绿化景观。自主性的形态既是生物规则的要求,也很好地实现了亚热带地区的气候适应性的要求,挑战常规的形式创新也证明了当代工程技术的可能性。这一生态规则优先下的城市居住体所呈现的形式“独立性”未免让人担心——我们长期致力维持的都市空间规则会被进一步瓦解。如同现代建筑历程中,结构规则优先下的结构形态建筑对都市建筑关系带来的挑战一样,我们需要做好准备去面对生态规则下新的城市建设问题。
林波荣:台北陶朱隐园项目是气候适应、立体景观和绿色生态理念相结合的尝试。项目的核心功能采用了双层幕墙系统,形成垂直循环和内部空间的气候控制。对于夏热冬暖气候地区而言,最为影响能耗和室内环境舒适度的遮阳、通风、立体景观、雨水收集等被动式技术理念和太阳能光电、低辐射玻璃、节能电梯等先进科技融合起来,还考虑了动物栖息地的营造和人与自然的融合,这是高密度城市群公共建筑绿色生态性能的有价值探索。当然,个人更为期待被动式技术在该项目建成之后的效果,以及使用者的运行后评估,这对台湾地区绿色建筑的发展极有意义。
Comments
XIAO Yiqiang: With the construction of 'vertical forest' becoming more and more popular, 'Tao-Zhu-Yin-Yuan' will undoubtedly become a new landmark of the city in a vertical ecological way. Te project follows the choice of form under the city's natural environment, to implement a vertical green landscape facing sunlight by rotating the wraparound veranda by layers. The form of autonomy is not only required by the biological rules, but also a realization of climate adaptability in the subtropical area. The innovation of form that challenges common practices also demonstrated the possibilities of modern engineering. Te 'independence' shown by this urban housing, which put ecological rules as priority, inevitably causes people to concern whether the rules of urban space, which we have been trying hard to maintain for a long time, will further collapse. Same as the challenge structural form architecture, which put the structural rules as priority, brought to the relationships of urban architecture in the modern architecture history, we need to be prepared to face the new urban construction problems under ecological rules. (Translated by CHEN Yuxiao)
LIN Borong: Tao-Zhu-Yin-Yuan project/Agora tower is an endeavor in combining climate adaptation, vertical landscape with concept of ecology design. The project's core function utilises double skin curtain wall system, creating a vertical circulation and climate control mechanism for the internal space. For regions with hot summer and warm winter, the passive systems that would affect energy consumption and internal comfort level most, including shading, ventilation, vertical landscape, rain water collection, are combined with advance technologies such as photovoltaic panels, low-E glass, energy efficient elevators. Te project also took creating wild life habitat into consideration, merging it with human-nature relationship. All features above contribute to a valuable research and discovery into the creation of high density city cluster with green and ecological performance. Of course, I personally would be looking forward to the actual performance of the passive systems after completion of the project, along with the post operational evaluation conducted by the user, which would be extremely valuable for the development of green architecture in Taiwan. (Translated by LUO Dan)

