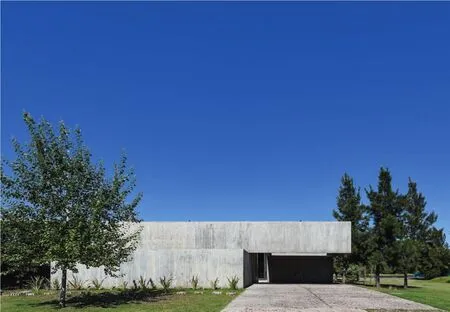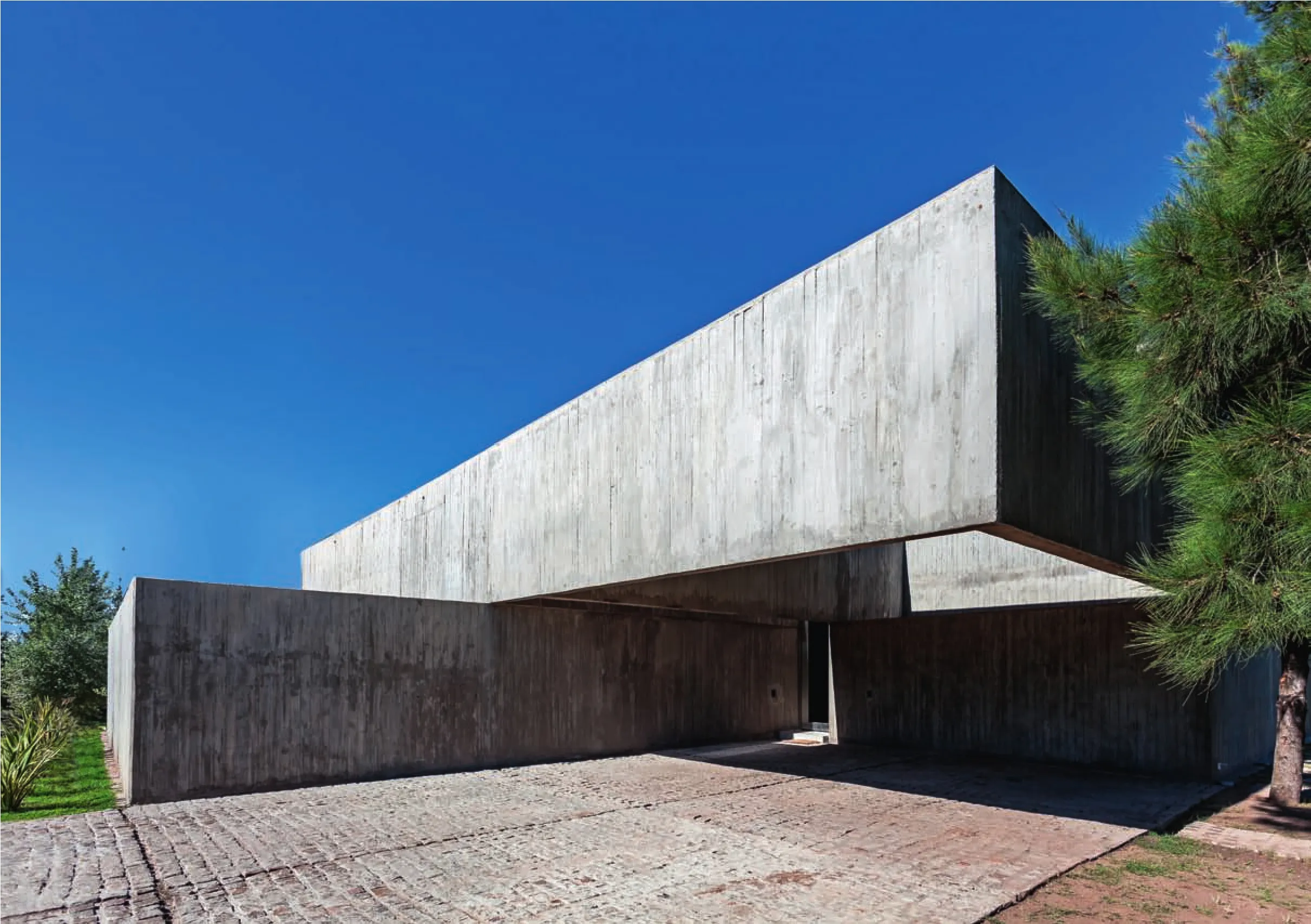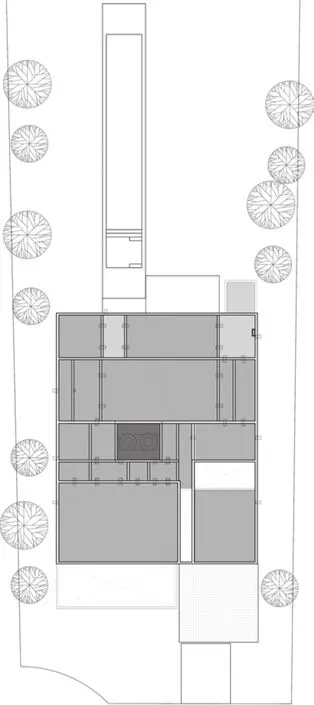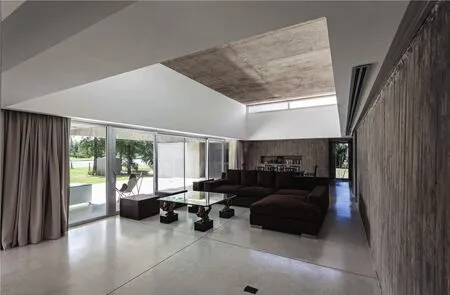M住宅,罗萨里奥,阿根廷Casa M, Rosario, Argentina, 2013
建筑设计:胡安·赫尔曼·瓜尔达蒂建筑事务所Architects: Juan Germán Guardati Arquitecto
M住宅,罗萨里奥,阿根廷Casa M, Rosario, Argentina, 2013
建筑设计:胡安·赫尔曼·瓜尔达蒂建筑事务所Architects: Juan Germán Guardati Arquitecto

1 外景/Exterior view

2 草图/Sketches

3 草图/Sketches

4 图解/Diagram
形式操作的空间反应是这个作品最有力的表达。一个简单的矩形基础体量受到切割和水平位移。因此,空间更复杂,但仍然受控于形态学。两个尺寸控制着房子的高度,从0~2.2m定义了墙壁和开口,从这里再到4.4m生成了屋顶的空间。因此,它看起来像是居住者头上的一片错综复杂的地形,与潘帕斯平坦的土地形成对比。这一切都由于对自然光透过天窗的操控而变得更加戏剧性。从街上看,房子变得很紧凑,但从内部感觉就是一种对位。
该项目在较低的体块中布置私密的活动,卧室和浴室被组合在较大的体量中,而厨房、洗衣房和储藏间在两个较小的体量中。公共的居家活动是由产生了天花板和有着不同透明度的大玻璃墙的偏移所限定的,其中大玻璃墙向后越来越透明而侧面是半透明的。
清水混凝土的使用结合了支撑结构、空间结构和建筑的表达。这种主要用在外面的材料成了公共区域的内部边界。空间体验是由有着强烈的对比且非常综合的材料运用表现出来的。
这个项目的基地位于城市外一个有门控的社区,人们一般开车到这里。这也是为什么我们要创造一个入口空间作为道路的延伸。入口空间形成混凝土中的一条裂缝,也许可以用来解释建筑的结构策略。□(陈雨潇 译)
The spatial reaction of formal operations makes the strongest argument of this work. A simple rectangular base volume suffers a cut and a horizontal displacement. Thereby, space is more complex and is still controlled by morphology. Two measures control the heights of the house, from 0 to 2.2m the walls and openings are de fi ned and from there to the 4.40 metre the roof space is generated. Consequently it appears as a sinuous topography on the head of the occupants and contrasting to the plain land of the Pampas. All this becomes more dramatic thanks to the manipulation of natural light that fi lters through the skylights. From the street the house becomes tight but from the inner perception is a counterpoint.
The programme develops private activities within the lower boxes, and bedrooms and bathrooms are grouped in the greater volume and kitchen, laundry and storage in two smaller ones. Public house activities are bounded by the offset that produces the ceiling and a large glass wall of different opacities (transparent towards the back of the lot and translucent sideways).
The use of exposed concrete combines supports structure spatial structure and expression of the house. This material used primarily in the outside became the inner boundary of the common area. The space experience is generated by a very synthetic material performance of strong contrasts.
The site is located in a gated community outside the city. The main arrival is by car and this is the reason to create an entrance space as an extension of the road. It is developed as a gap in the concrete where it is possible to understand the strategy for the structure.□

5 入口外景/Exterior view of the entrance

6 首层平面/Ground fl oor plan

7 屋顶平面/Roof plan

8 模型/Models

9 模型/Models
项目信息/Credits and Data
主持建筑师/Principal Architects: Juan Germán Guardati,Román Renzi
合作者/Collaborators: Gustavo Sattler, Virginia Kahanoff,Damian Plouganou, Valeria Del Vecchio
顾问/Advisors: Ing. Marcelo Soboleosky, Mariano Pellita
施工时间/Construction Period: 2009-2013
面积/Size: 320m2
摄影/Photos: Walter Salcedo

10 外景/Exterior view

11 纵剖面/Longitudinal section

12 横剖面/Cross section

13 入口/Entrance
评论
王昀:依靠两个正交几何框体的错动位移,形成了如同集合论中的集合A与集合B以及它们之间所形成的交集的空间现象。又由于两个集合是在不同空间层面上的位移,造成了集合在两个层面上的虚与实的错落与对比,使建筑本体具有了数论层面含义的同时,虚空的部分形成了理所当然的入口。
何可人:设计师依然采用柯布式的极简现代主义作为依据,并且坚持地运用基本模数,理性地进行体量的游戏。入口处初看相对沉重,然而开口上方对应的狭长缝隙巧妙地解决了问题,显得灵动异常。内部复杂但是控制严密的空间和外部单纯的体量和材料形成对比;为了避免沉重,同时也对应于室内空间,屋顶被塑造成复杂的迷宫式组合,同样是勒·柯布西耶式的手段,也是对于古典主义建筑的回应。房间完美的模数必须同时在长度、宽度和高度三维上体现,而天花之上的空间,传统上“被掩藏”的poché则暴露出来,形成屋面起伏的外形。

14 外景/Exterior view

15 内景/Interior view
Comments
WANG Yun: The displacement between the two orthogonal geometric frameworks forms Set A and Set B, and the intersection space between the two sets, as described in the Set Theory. At the same time, since the displacement of the two sets happens at different spatial levels, the visionary and the real contrast between the two sets is thus formed at two levels,which not only endows the construction an implication at the level of mathematical theory, but also shapes a
natural entrance with the virtual part.
HE Keren: The architects adopted Corbusian minimalism as the principle for the design, at the same time being consistent of using the module system and the formalist rationale. The entrance looks quite heavy at the first sight, while the long and narrow opening above the main door provides the solution, which appears quite dynamic.It is a big contrast between the intricate, but controlled interior spaces and the simply, monolithic mass and material at the exterior. To avoid the sense of heaviness in accordance with the interior spaces, the roof composition is created as the labyrinth format. It uses the Corbusian method, as well responding to the classical architecture.The ideal measurement of a room represents in its length,width and heights. そus the traditionally hidden poché spaces above the ceiling are exposed to form the irregular roof shape.
- 世界建筑的其它文章
- Designing the Exhibition Space for "The New Normal", Beijing, China, 2017
- 传统文化与地景建筑的结合
——上海顾村规划展示馆设计TheCombination of Traditional Culture and Landscape Architecture: The Design of Shanghai Gucun Planning Exhibition Hall - “例外状态”展览空间设计,北京,中国
- 简讯
- 门
——随感一篇Doorway: A そought Piece - 通往异乡之门The Gate to the Alien World

