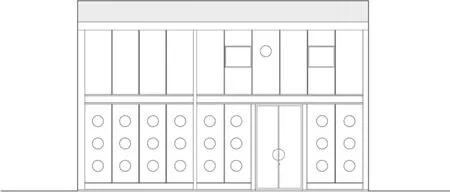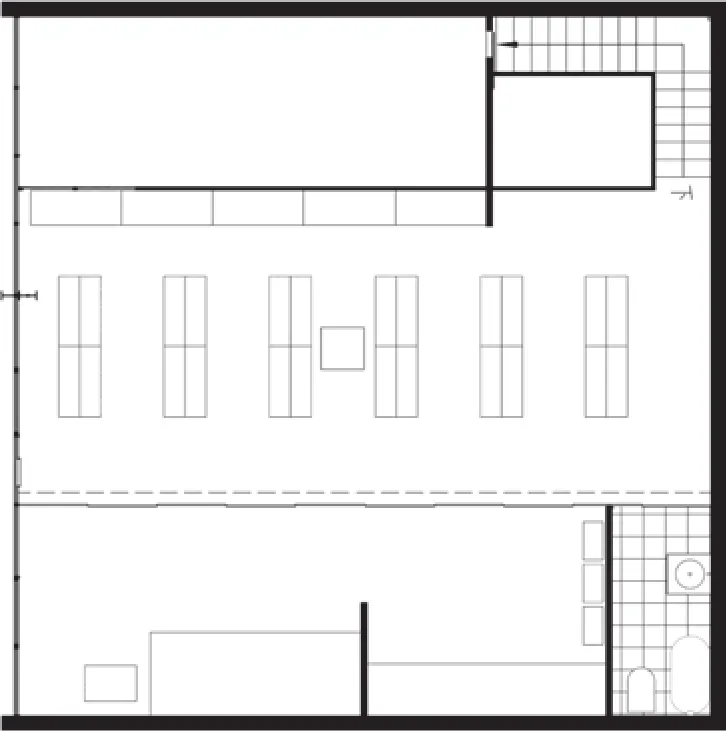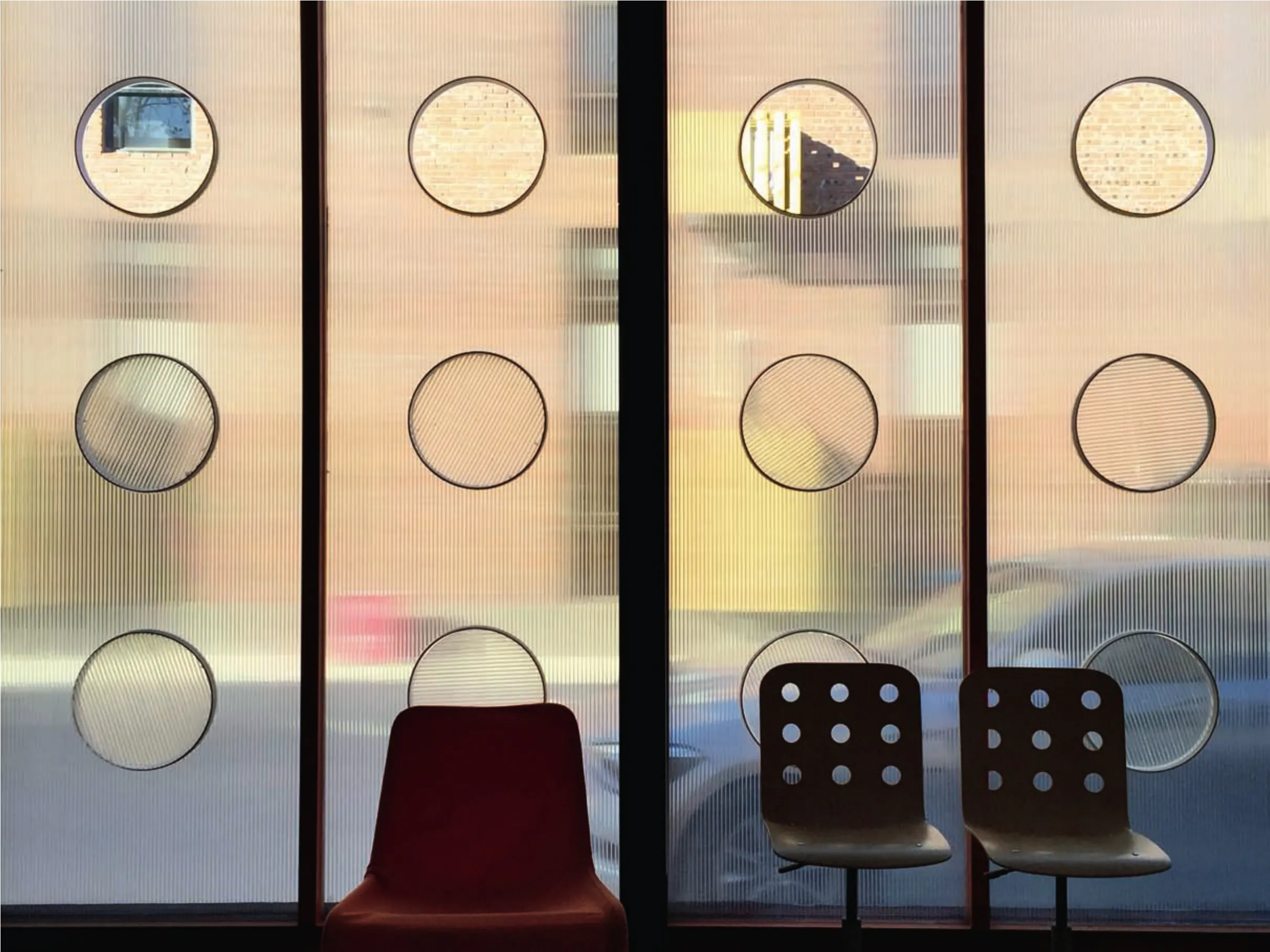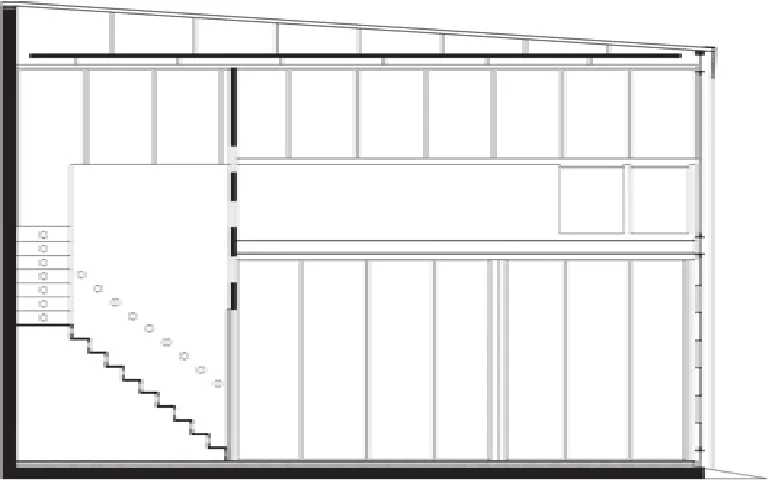方宅,北京,中国FANG HOUSE, Beijing, China, 2017
建筑设计:方振宁
Architect: FANG Zhenning
方宅,北京,中国
FANG HOUSE, Beijing, China, 2017
建筑设计:方振宁
Architect: FANG Zhenning
我的新工作室方宅位于北京东五环外一个新的文化区内,面积170m2左右。地面层为110m2,层高为7m,现隔为两层使用。这是一个10m见方、高7m的准立方体空间,考虑到办公主要在一层,二层只是私密功能,所以一层的层高略高于二层。
这个工作室实际上是一个以策展为主、在艺术和建筑的领域进行独立研究和设计出版、兼顾艺术和建筑策划的具有综合性功能的工作室,所以主要的空间应该优先考虑办公功能和资料室。一楼主要用于办公和储物,附带卫生间和茶水间。在平面图上我们可以看到有四面可以使用,朝西的采光墙是落地的玻璃幕墙,没有任何遮挡。和它相对应的是用阳光板制作的推拉门隔墙,它用统一的滑轨推拉门把三间不同功能的空间属性遮蔽了。二层2/3的空间用于安放书架,附属功能有摆放了沙发的用于简单休憩的休息间、衣物储物间和卫生间。基本上是一个小型图书馆,我的一些艺术和建筑的专题研究所需要的资料都来自这个私密的个人图书收藏。
关于空间设计的定位问题。由于我一直从事极少主义艺术的创作,所以空间设计只是这种艺术的延长线。我希望空间有复合功能,具体地说就是空间需要兼备诗意性、透明性、流动性和暧昧性,兼顾到对非传统建筑材料的使用,而这次设计的方宅最大的不同,是意在创造一个可以激发人的想象力和有助于生成创作灵感的空间。
手法/材料-外立面-色彩-照明-机关-楼梯-扶手
租用这个房子的最大问题,是开发商已经在朝西的面做了整体落地的玻璃外墙。那么首先要解决防晒的问题,我不想用遮阳窗帘,于是用阳光板从里面整体覆盖玻璃立面,在阳光板上开圆孔假装为窗。而另一方面,波点一直是我喜欢的视觉元素,在这里用圆窗,有一种宇宙舱的感觉,这样的设计是在日常设计中加进了未来感的元素。
建筑外观金属框上的桔红色,是租房子时自带的颜色,正好,这本来就是我常用的色彩。而室内其它的工字钢的柱子都涂装为黑色,这种起着承重功能的柱子需要稳定的色彩。
我发现如果把照明的光带变成竖向的,也就是和阳光板的条纹纹理保持一个方向,就会形成非常悦目的效果。我承认,维特根斯坦之家的垂直性追求对我有潜移默化的作用。特别是我设计了与玻璃墙面的高度一致的垂直照明,它既强化了垂直向上的势,又保持有一种仪式感。
所谓机关,就是在建筑设计中一些小的手段,以及不被人注意到的隐私设计。比如,在二楼的楼板中间有一个不大的正方形开口,通常是有一个盖子盖上,需要的时候可以打开它俯视一楼,我主要是想从这个方孔中拍摄一楼的风景,架设一台定时摄像机,可以拍摄一部定时概念视频作品。另一处隐私设计是一楼通向二楼楼梯口的门,设计成反向插门的暗锁。我在楼板立面侧中间对称的位置上开一个孔,它既可以起到照明作用,又有导向作用。此外我一直想尽可能地弱化扶手的存在,但是又不能没有扶手,所以我在楼梯的右侧按行走方向开了一排孔,这样在上下楼梯时,如果需要这些孔可以起到辅助功能。
关于入口
方宅是一个向空间至上主义致敬的设计。通常我们为了挡住进入者的视线,会在入口处设置一件屏风,那么有没有可以代替通常的屏风也起到屏风作用的设计呢?以前我为尤伦斯当代艺术中心筹备处做室内设计时,曾经用一块顶天立地的磨砂玻璃代替屏风,而这次设计不一样,既然是空间至上主义,那么就要有至上主义的元素。于是,我在入口处设计了一个2m见方的黑色正方形,这个正方形的设计灵感来自马列维奇的作品“黑色正方形”(1915年),这个黑色的正方形,最初诞生的时候就有着非凡的象征性。而在它后边的一根黑色工字钢柱子上安了一个黑色的圆,它来自“黑色的圆”(1923年),这也是至上主义的几个元素之一,在空间中镶入了这个神秘的黑色的圆,客观上强化了至上主义的氛围。□

1 外景/Exterior view
项目信息/Credits and Data
功能/Program: 办公、居住/Studio, House
设计团队/Project Team: 方振宁,毛甜甜/FANG Zhenning,MAO Tiantian
材料/Materials: 阳光板、钢、多乐士墙面漆等/Light Board, Steal, Dulux Wall Paint, etc.
面积/Area: 170m2
造价/Cost: ¥170,000
设计时间/Design Period: 2017.07.01-2017.07.07
施工时间/Construction Period: 2017.07.07-2017.08.10
摄影/Photos: 方振宁/FANG Zhenning

2 夜景/Night view

5 立面/Elevation

3 首层平面/Ground fl oor plan

4 二层平面/1st fl oor plan

6 入口内景/Interior view of the entrance

7 从室内看向街道/View from the interior to the street
My new studio FANG HOUSE about 170 square metres is located in a new cultural area outside the East Fifth Ring of Beijing. The ground fl oor, which has been converted into two floors, is 110 square metres and seven metres in height. The whole building is a quasi-cubic space with 10 x 10m base and seven metres in height. Considering the first fl oor is used as the main oきce and the second fl oor is only for private function, the fi rst fl oor is slightly higher than the second fl oor.
FANG HOUSE is a multi-functional studio aiming at curatorial project and independent research, design and publishing in the field of art and architecture. Therefore, when designing the space, the oきce and the reference room are the fi rst priority. A large area in the fi rst fl oor is used as the office and storage space and it includes toilet and pantry. We can see from the floor plan that four west-facing, daylighting French window walls can be used without any blockage. Accordingly, there is a sliding door made of sunlight sheets, which separate three spaces with different functions by unified sliding mechanism. Two thirds of the second fl oors are reserved for bookshelves, along with the sofa area for work and leisure purpose, the cloakroom and the bathroom. Basically it is a small library in which personal collection of books and references for my research on art and architecture are stored.

8 剖面/Sections
In regard to the position of my space design work,it is actually an extension of my consistent practice for minimalism. I hope the space could embrace composite functions. To be specific, it should include aspects of poetry, transparency, liquidity, ambiguity and the usage of non-conventional construction materials.The biggest distinguishing feature of FANG HOUSE is its intension to create a space that stimulates people's imagination and nurtures creativity.
Technique/Material-Façade-Colour-Lighting-Mechanic-Stair-Handrail
The biggest problem for renting this house is that the developer has already installed French window wall in the whole west side. So, the problem of strong sunlight entering the house should be solved. I do not want to use sunshade curtains so I installed sunlight sheets on the interior side of the glass wall. Some round holes were carved on the sunlight sheet to create windows. In addition, the dotted pattern has always been my favourite visual element. The space looks like a spaceship capsule with the round windows. This design adds some futurist element to the daily context.
I found that if I install the fluorescent vertically in parallel to the striped texture of the sunlight sheet, the space will look very pleasing. I acknowledge that I am unwittingly in fl uenced by the pursuit of the vertical elements in the Wittgenstein House. The vertical lighting I specially design is also highly consistent with the glass wall. Not only does it strengthen the vertical rising trend, but also maintains a sense of ritual.

9 剖面/Sections
The so-called mechanic is to have some small tricks and un-noticed hidden arrangement in the architecture.For example, I have opened a square in the middle of second floor and installed a lid so that we can open it up to look down at the fi rst fl oor when it is necessary.Mainly, I would like to set a time lapse video camera to shoot the scene of the fi rst fl oor from this square hole so that a conceptual video work could be produced.Another hidden design concept could be found at the door of the stair going from the fi rst to the second fl oor.There is a reverse door with hidden locks.
I have made a hole in the middle of the façade,which will enhance the lighting as well as functions as a guide to the visitors. In addition, I have been working to weaken the existence of handrail. Yet, handrail is still necessary. So, I have made a series of holes on the right wall along the stairs. As a result, these holes could facilitate the passengers who use the stairs.
About the Entrance

10 剖面/Sections
The design of FANG HOUSE pays homage to the space Suprematism. It is a common practice to set a screen at the entrance so as to block the sight of the entering viewers. Here comes a question,are there any alternative ways to perform the same function other than screens? When I did the interior design for the Preparatory Office of the Ullens Center of Contemporary Art (UCCA), I had used an upstanding frosted glass to as the substitute of the screen. However, the design for FANG HOUSE should be different. Since it follows the principle of the Suprematism, it should have embodied some elements of it. At the entrance, I have built a black square (with two square metres) which was inspired by Kazimir Malevich's "Black Square" (Black Square, 1915). The Black Square was born with an extraordinary symbolic meaning. Behind it, there is a black "I beam" pillar with a black circle, which also came from the Kazimir Malevich's "Black Circle"(Black Circle, 1923). It is one of the significant elements of the Suprematism. By inserting this mysterious black circle into the space, it objectively strengthened the atmosphere of Suprematism.□

11 阳光板上的圆窗/Round hole on the sunlight sheets

12 内景/Interior views
评论
王昀:红色对开大门打开的瞬间,“方宅”引发了双关的联想:“方宅指方振宁宅”的含义被“黑方”所代替。室内大面积的阳光板,以及被其柔化了的“点、线、面”发光体的不期呈现,空间整体呈现出“雾化”氛围。朦胧中黑色的方、圆以及 “波点”孔洞,是方振宁于1990年代所创作的一系列极少主义艺术作品的空间化结果。艺术家生活在艺术家自己所设计的艺术世界里,会持续进行着怎样的艺术创作?“方宅”或成为一个可持续关注的装置。
范路:在方宅的方形空间中,圆形要素成为建筑表达的重要主题。西立面阳光板上的圆孔,既是充满未来感的窗,又是空间表面的波点图案。大门上的圆形把手,是实体的“波点”,吸引人进入室内。而黑色方形屏风后的“黑色的圆”,则是另一个实体“波点”。它回应大门上的“波点”,但更像是“二门把手”,握住它便能进入另一个至上主义的世界。通往二层楼梯梯段上的采光孔和楼梯侧墙扶手孔,既引导了人流,也确立了二层入口的仪式感,更暗示了二层空间向度与一层的不同。

13 内景/Interior views

14 内景/Interior views

15 空间激发了艺术家就此进行的表演/Performance inspired by the space
Comments
WANG Yun: The moment when the red two-leaf gate is opened, FANG HOUSE gives a punny association:the implication that "FANG HOUSE refers to FANG Zhenning's House" is replaced by "Black FANG". Large indoor solar panels, as well as unexpected appearance of "dotted, linear, and planar" luminous bodies that are softened by solar panels, bring a "foggy" atmosphere to the overall space. The black squares, circles, and"wave-point" holes in the obscure are the spatialised results of a series of minimalist art works created by FANG Zhenning in the 1990s. When artists live in an art world designed by themselves, what kind of artistic creation will they come up with? FANG HOUSE may be a device worthy of our long-lasting concern.
FAN Lu: In orthogonal spaces in FANG HOUSE,the circular elements become the important motif in architectural expression. The round holes carved on the sunlight sheet in west façade could be regarded as dotted pattern and futurist window in spaceship as well. Contrast with those transparent dots, the circular door knob on main entrance becomes a solid dot which attracts people to enter the place. Then this element is echoed with a suspending black circle behind the main entry and a black screen. The black dot seems like a spiritual doorknob which leads to a supremacist world.Once again, the circular elements appear in the interior stair façade and the stair side wall. This disposition emphasises the location of second floor entrance and suggests the different spatial orientation in upper stairs.
- 世界建筑的其它文章
- Designing the Exhibition Space for "The New Normal", Beijing, China, 2017
- 传统文化与地景建筑的结合
——上海顾村规划展示馆设计TheCombination of Traditional Culture and Landscape Architecture: The Design of Shanghai Gucun Planning Exhibition Hall - “例外状态”展览空间设计,北京,中国
- 简讯
- 门
——随感一篇Doorway: A そought Piece - 通往异乡之门The Gate to the Alien World

