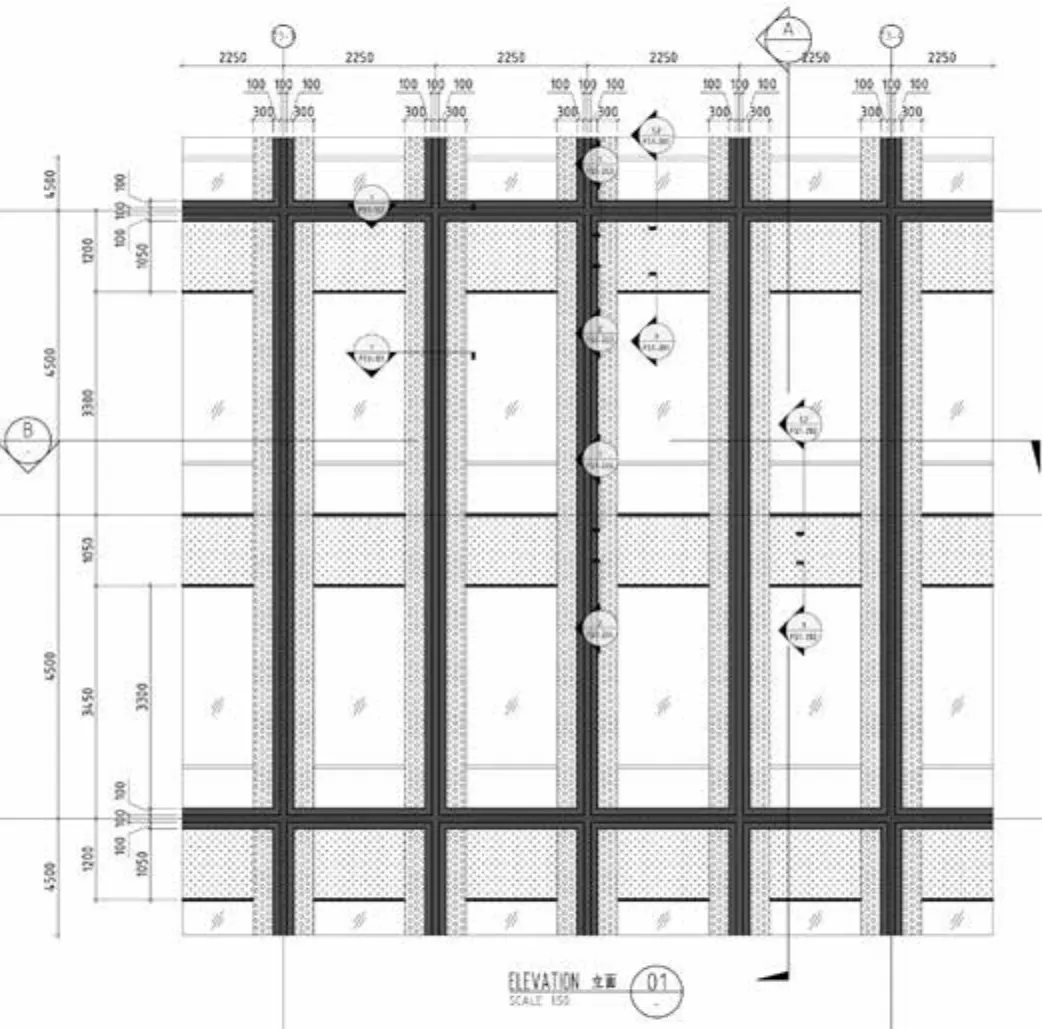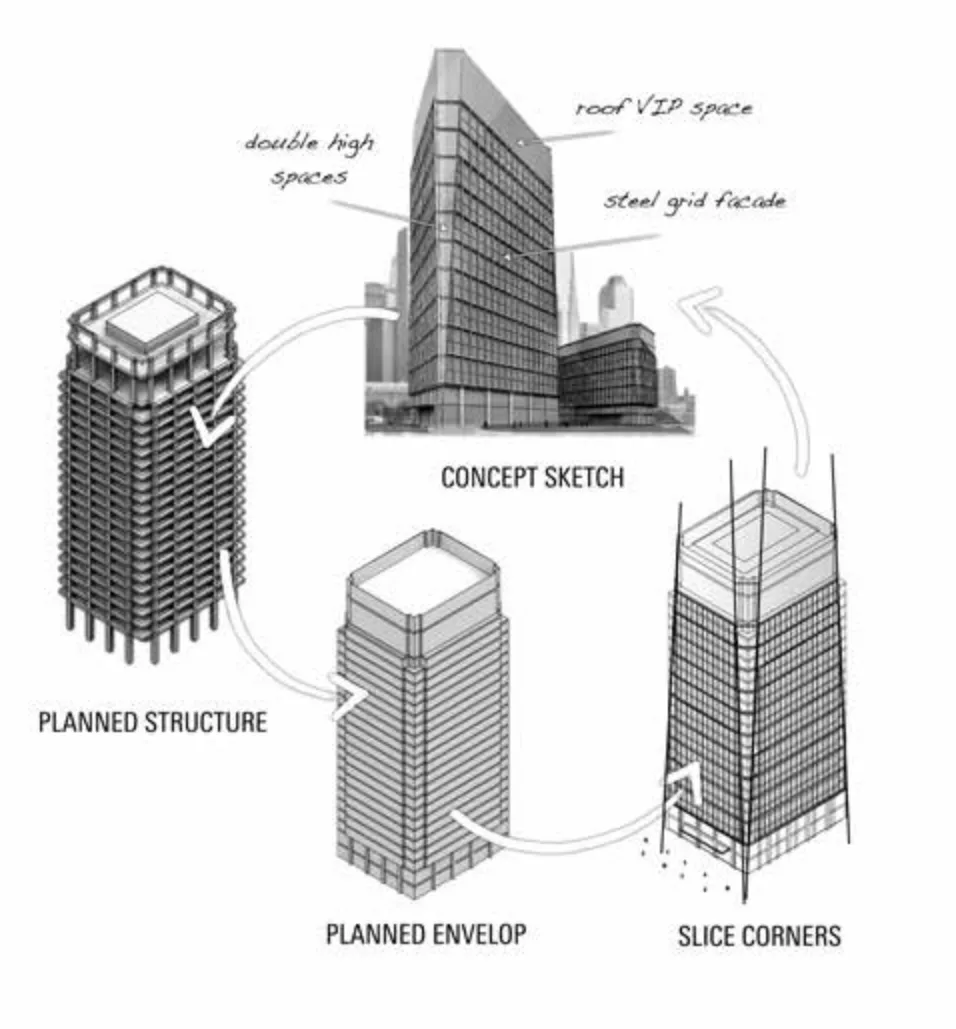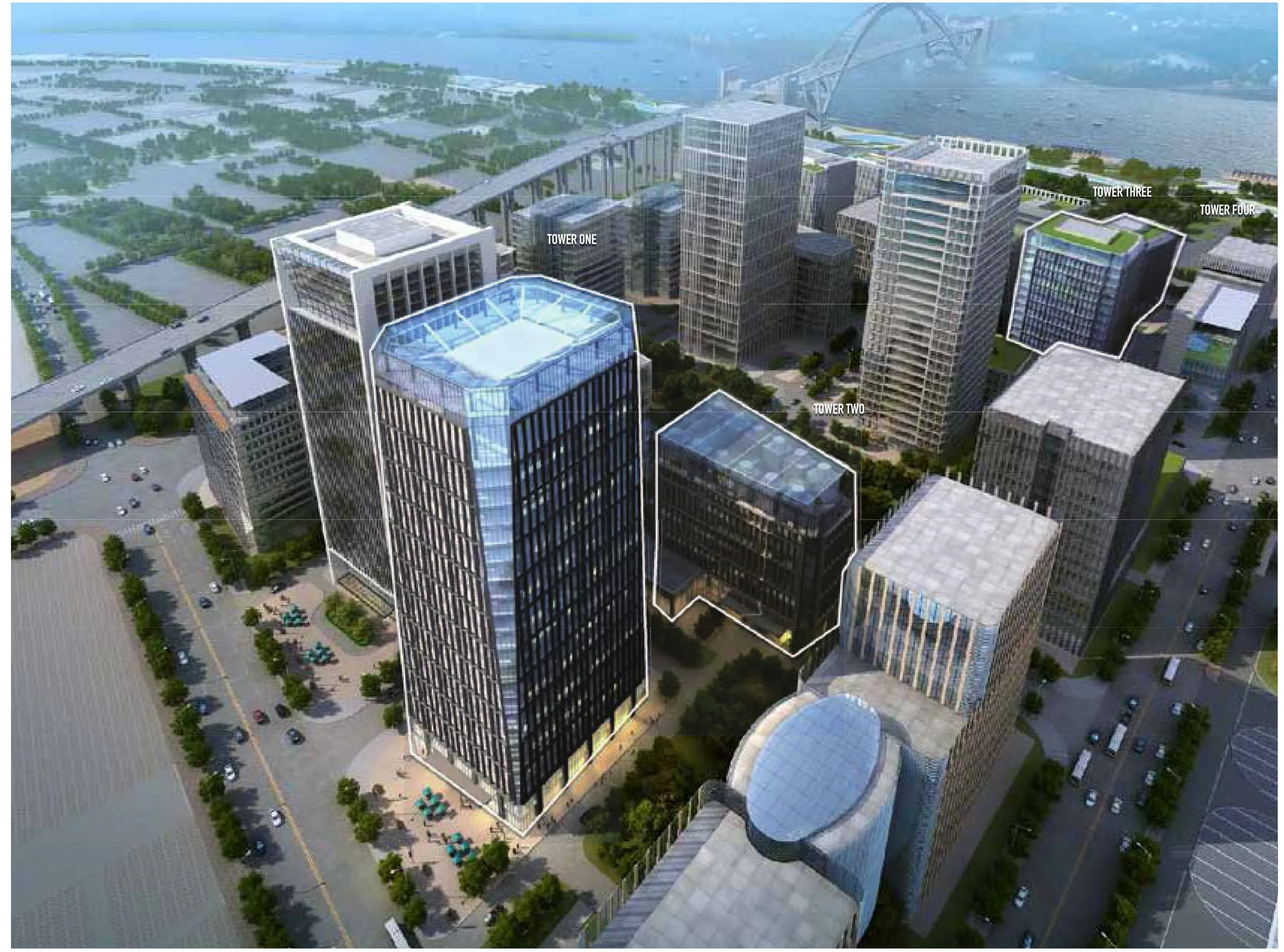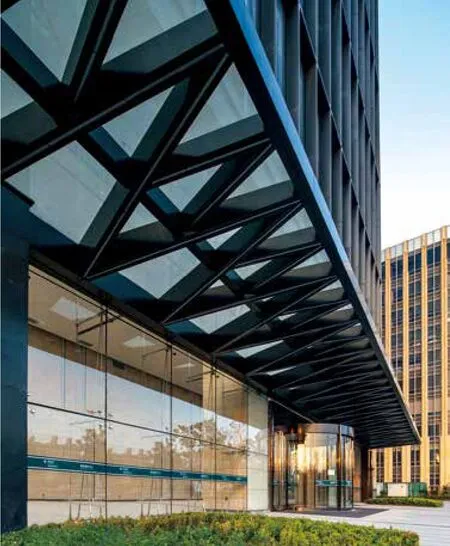国家电网世博园办公楼
设计团队:蒋晓飞,约翰 • 范德沃特,余鹏,刘丰琴,任婉婷,高楠
建设单位:鲁能集团
项目类型:办公空间
项目地址:上海浦东世博园区 B 片区
设计年份:2013年-2016年
建筑面积:160,000 m2
摄影师:肖凯雄
建设状态:已建成
这个项目坐落在上海世博会旧址,上海市新CBD(商业中心区)的一部分。国内二十强企业的总部将进驻该项目。NEXT的设计任务是对国家电网总部建筑群的设计规划,项目总占地约160,000平方米,由四座高楼组成。在设计上,客户要求能够展现公司的价值观和愿景,以及将这个项目打造成LEED(绿色能源与环境设计先锋奖)白金级别的决心。
设计还要遵循城市规划的各项严格限制,因此我们一直尽力将“外壳”最大化。设计的高度不允许超过120米,且容积率要比一般的办公楼还要高。
我们的设计策略是建造一个看上去“纤瘦”、内部空间却很宽阔的建筑。我们简单而有效地将大楼的转角“切割成片”,形成双层的共享空间。在这些转角处能够更好地享受这座城市最好的风景。与此同时,这些“切片”也让整栋大楼看上去十分“纤瘦”,直通云霄。独特的设计让这座建筑从周围的建筑群体中脱颖而出。
首层的层高是一般层高的两倍,这让入口显得更宏伟,给来客以恢弘大气的感觉。在顶层的贵宾(VIP)休息区内,客人们可以将上海壮丽多姿的美景尽收眼底。幕墙的设计也充分考虑细节,我们在所有办公楼层安装了活动通风窗,但从大楼外面看,是看不到有开着的窗户的。
Located at the former World Expo site in Shanghai, this project is part of a new CBD in Shanghai,where the top twenty domestic companies in China will base their Shanghai Headquarters. NEXT was asked to design a 160.000 square meter headquarters -divided over four buildings -of State Grid Corporation of China. Representing company values and vision, as well as the ambition to create a LEED Platinum project were given as the design requirements.
The design follows the strict urban constraints of this area, aiming to find maximum building envelopes. Although with the maximum allowed height of 120 meters, the required Floor Area Ratio created rather fat oきce blocks.
Our strategy aimed to visually ‘slim’ buildings and at the same time create potential a spatial quality for the interior of the building. A simple but eあective ‘slicing’ of the corners created double high loft spaces in the building corners. At these corners, the best views over the urban environment could now be enjoyed even more. At the same time, these cuts made the building visually slimmer towards the top. The strategy resulted in a building that enjoys a distinct contrast with its surrounding buildings.
The fi rst fl oor is double high to create a grand entrance and welcome to visitors. On the roof guests can enjoy the roof VIP space and view Shanghai in all its grandeur. Delicate detailing of the curtain wall allows operable windows for all oきce fl oors, without seeing open windows on the exterior of the buildings.









