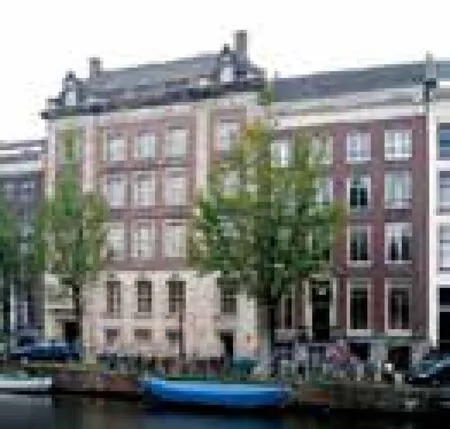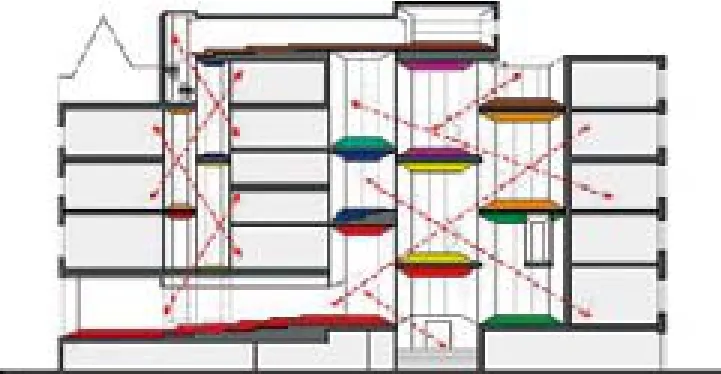W+K公司的室内设计
设计团队: Marijn Schenk,Bart Reuser and Michel Schreinem-achers with Joost Lemmens,Jurriaan Hillerstrom,Bas Kalmeyer
建设单位:WIEDEN + KENNEDY
设计年份:2006年 -2008年
建筑面积:5,600 m2
摄影师:IWAN BAAN
建设状态:已建成
获奖:2008年 LENSVELT室内设计奖


Wieden+Kennedy是可口可乐(Coca Cola)、耐克(Nike)、以及星巴克(Starbucks)等国际知名品牌的广告代理商,它的办公楼的设计理念融合了阿姆斯特丹运河上的两座国家纪念碑的概念。这个项目的复杂性在于需要将不同年代的旧建筑改造成一个21世纪的创意工作环境。
因此通过设计既要体现建筑群本身的纪念价值,还要建造一座定义明确、空间宽阔的办公楼。这座办公楼需要集日常办公、会议、商讨、休闲于一身。
我们采用了许多特别的技术才满足了上述要求。两座大楼的中心是多个遍布不同楼层的玻璃会议室,玻璃会议室内中布局了多个用于项目演示和会议讨论的小空间,这些空间的层高都是普通层高的两倍,连接了不同楼层。这样交叠的功能创造出了一种对角线的视觉效果,让工作环境更开放,各办公楼层的沟通更紧密。
The offices of Wieden+Kennedy advertising agency (responsible among others for the advertisement of Coca Cola, Nike and Starbucks) were created by joining two national monuments at Herengracht in Amsterdam together. The labyrinthine project involved connecting buildings from diあerent periods that needed to be remodeled into a 21st-century creative working environment.
By unravelling this cluster of monumental premises, NEXT succeeded in creating a clearly-de fi ned,spacious building with spaces for working, spaces for meeting, collaborating, and relaxing.
This was achieved using a number of special techniques. The heart of the two buildings was opened up by installing glass chambers that cut through the fl oors between the diあerent levels.Double-height presentation and meeting rooms were created in the glass chambers that connect the diあerent levels. Stacking functions in this way created diagonal lines of vision, making the working environment more open and strengthening the connections between the work fl oors.






