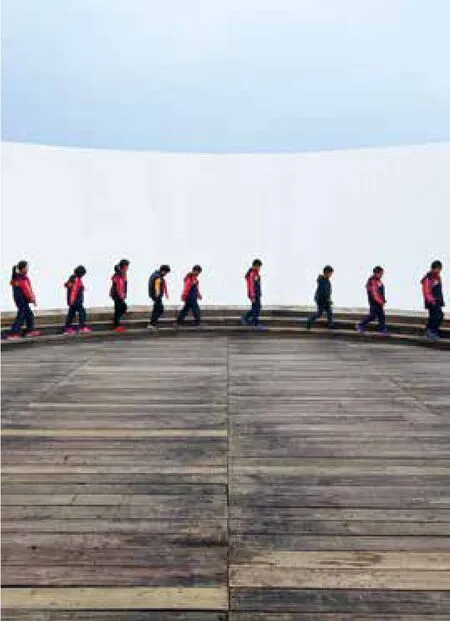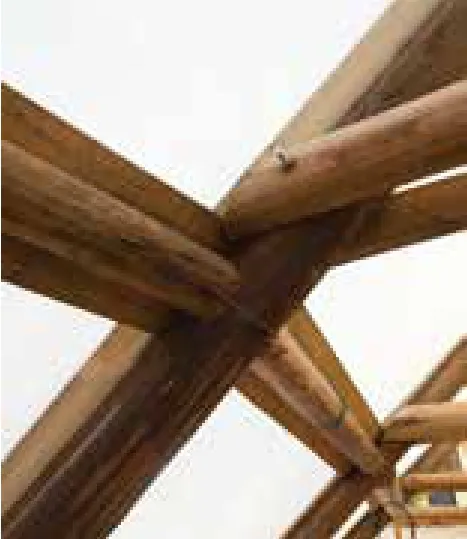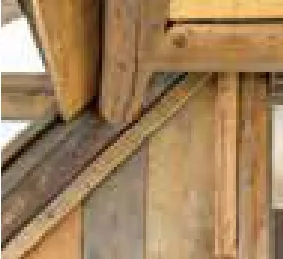太阳公社大白屋,中国
设计公司:Superimpose Architecture(中国香港)
Micr-O是一个教育平台,让都市人学习可持续耕种和健康生活方式。它是太阳公社自发策略的一部分;这策略是为了帮助当地农民,并推广有机耕种。Micr-O的最大特色是简洁的几何造型,白色帆布环形的结构内部,分成三个露营场区,每个场区有独立的出入口。中央的户外天井形成一个封闭的平台,可举办学习活动及大型节目。建筑物的主结构及地上的铺板,采用了当地的回收松木造成。户外长廊与周围的竹林融为一体;遇上中央天井正有活动进行,人们亦可走上长廊绕道而行。
As part of the Sun Commune initiative, a programme to help local farmers while promoting organic food production, Micr-O is built as an educational centre for city dwellers to learn about sustainable farming and healthy living. Characterised for its clean geometry, the white canvas ring-shaped structure houses camping sites subdivided into segments by the three entrance points. The central outdoor patio creates an enclosed platform to host learning activities and events. Locally reclaimed pinewood is used as the main structure and floor decking. The external corridor blends with the surrounding bamboo forest and offers an alternative circulation route while activities are happening in the central patio.









