福绥境胡同50号“开间更新”院,北京,中国
建筑设计:张悦,郝石盟,朵宁,李培铭,王钰
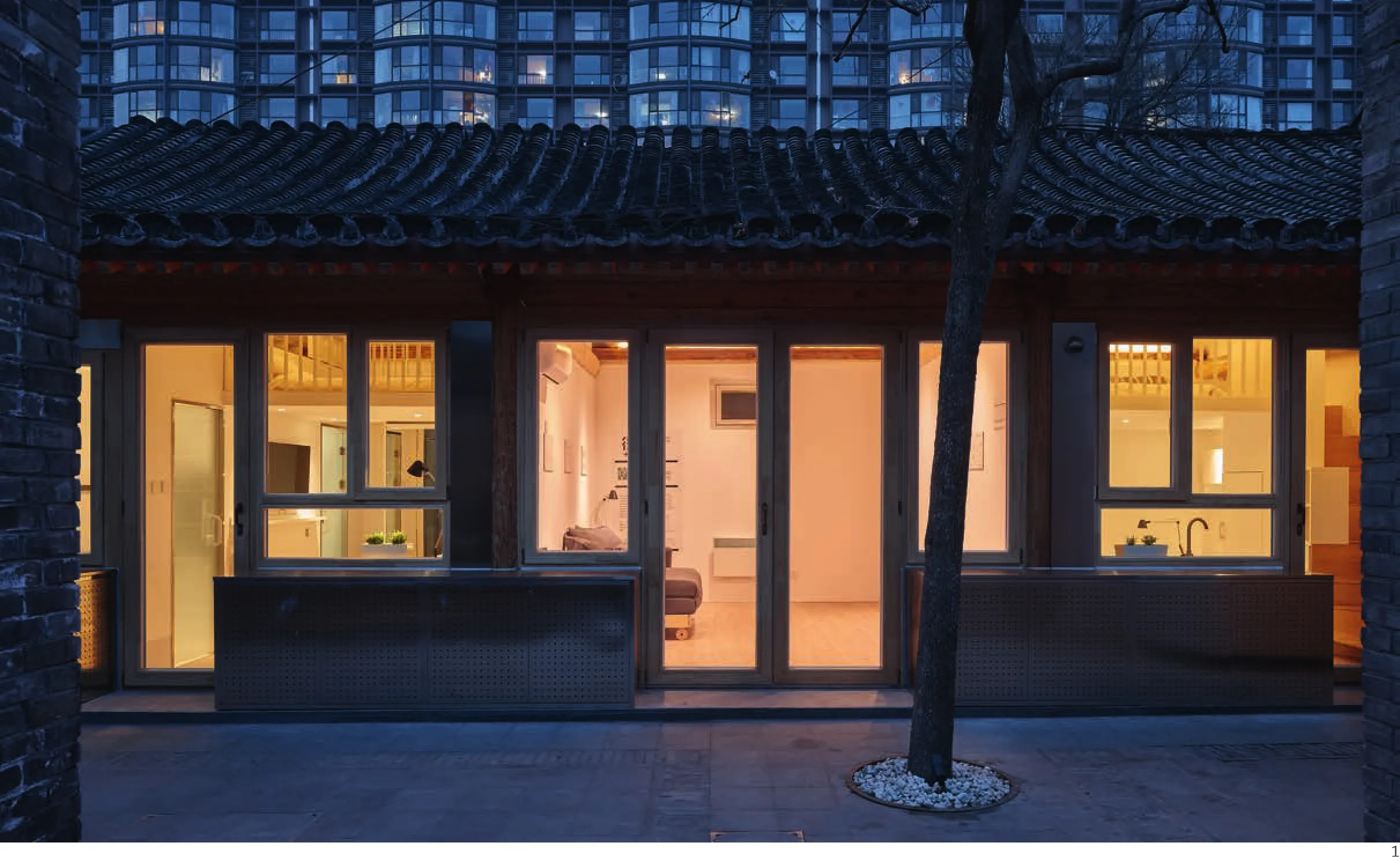
1开间更新和模块置换拆违后的院落空间正视/Courtyard space after bay renewal and module replacing illegal constructions front view
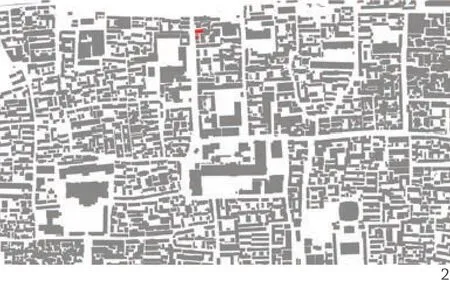
2总图/Site plan
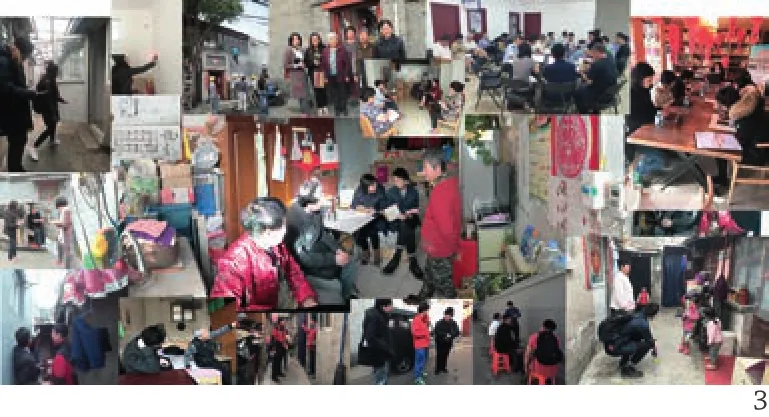
3社区居民访谈/Interviews of community residents
最小
北京老城在近当代由于人口激增和管理运维能力不足等原因,呈现出高密度、低质量、产权复杂化以及空间碎片化的人居环境状态。随着老城整体保护的日趋严格和居民物权意识的日益增强,曾经的房地产开发带动危旧房改造的大拆大建模式难以为继,逐渐转向面对单个院落乃至房屋的城市微更新。在此背景下,本项目提出的“最小”是指在“开间”这一老城最小的产权单元与空间单元之内,探索适宜于低收入居民的人居改善设计。
最大
为低收入居民的设计,不同于那些或绅士化或公益性的单件作品创作,应努力将“最小”迭代推广到“最大”。最大化的一方面在于设计的产品化,能够灵活适应于众多不同使用者的需求,且有利于控制成本和便捷安装;另一方面在于设计应尊重产权和厘清产权,既要防范违法建设蔓延所带来的物质环境过载和规则意识崩塌,又能有利于人性化地拆违执法,区分出低收入居民并予以帮助,方能形成“最大”推广。
“开间更新”家
“开间更新”指在开间产权单元内提出6种不同的家庭空间类型,分别适用于面宽、进深不同的尺寸区间,以及适应于单代或多代不同的家庭结构。“开间更新”包含整合了水电气设施入户的集成卫生间、厨房、楼梯及收纳模块,并将其预制化、产品化,以保证质量、控制造价和减少施工干扰。同时可通过坡屋面下夹层设置和地面浅下挖来提高空间利用率。与开发企业的民宿短租和业态混合产品不同,也与高收入居民大套或多套住房的持有相区别,本项目充分指向低收入居民的长住需求及其保障。
“模块置换”院
“模块置换”指建议在院落内配租公租模块,以容纳有限的开间内所无法承载的厨卫或收纳功能,同时置换拆除原有的院内违法建设。这些公租模块应产权清晰,由政府所有,统一进行集约的、可逆的、与老城风貌相协调的标准化设计和装配,同时制定租金和物业服务管理的费用及补贴标准。居民可根据需求进行模块选择和组合。这些模块未来随着居民生活方式的改变以及租金的动态调整,将逐渐退出老城,最终实现以柔性而非强制拆除的手段,恢复四合院内健康有序的空间格局。
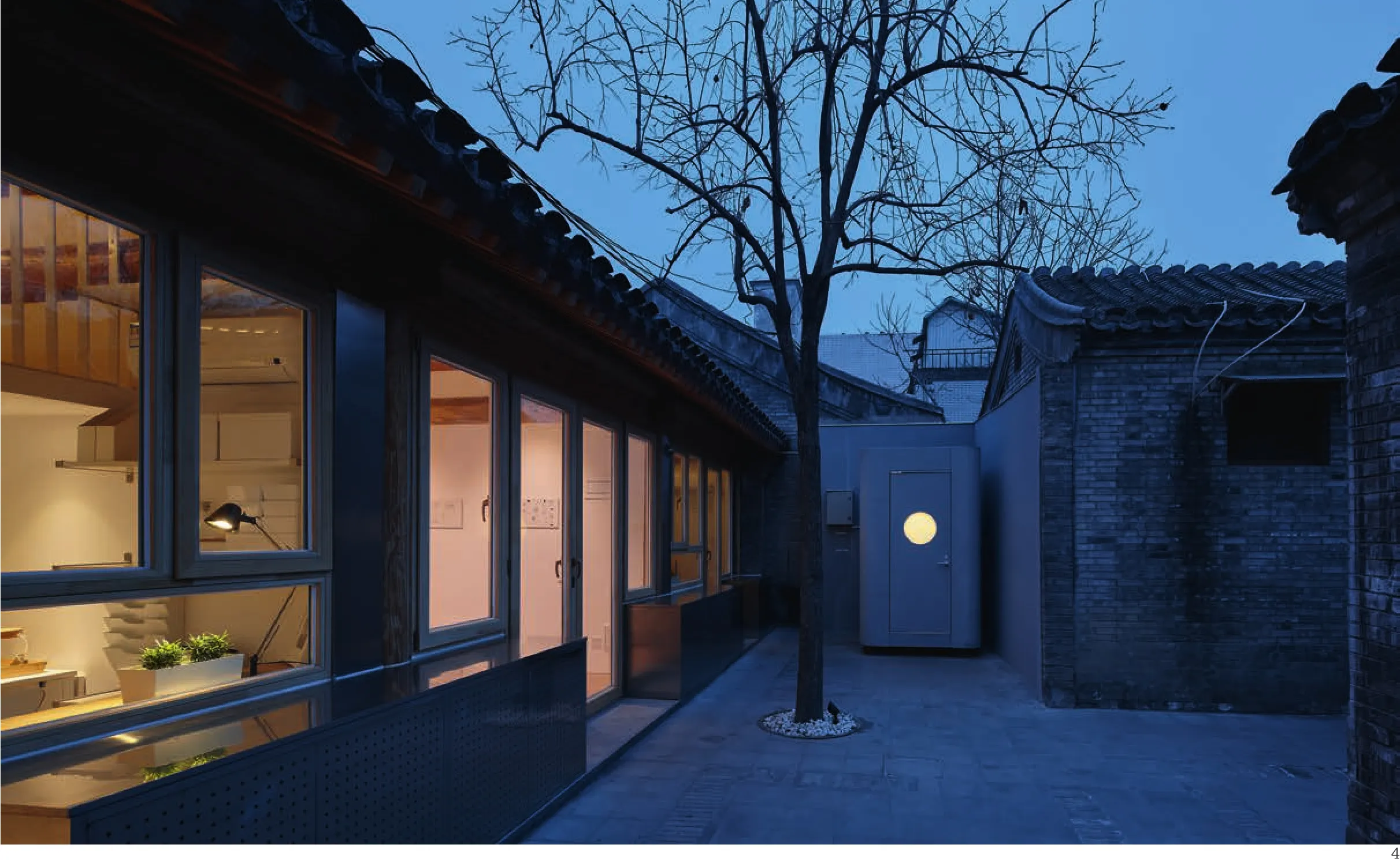
4开间更新和模块置换拆违后的院落空间侧视/Courtyard space after bay renewal and module replacing illegal constructions side view
福绥境胡同50号院
在北京西城区政府、北京华融金盈投资发展有限公司的委托和执行支持下,“开间更新”在福绥境胡同50号院进行了试点建设。项目2017年9月参展北京国际设计周,同年11月获拉法基豪瑞全球可持续建筑奖亚太区荣誉提名奖。福绥境50号院在设计、施工过程中及竣工以来,持续开展居民的公众参与和研讨,并于2018年1月起面向有意向的居民进行试住体验,收集试住反馈、不断完善设计,积极推动成果的推广应用以及相关政策机制的制定实施。□
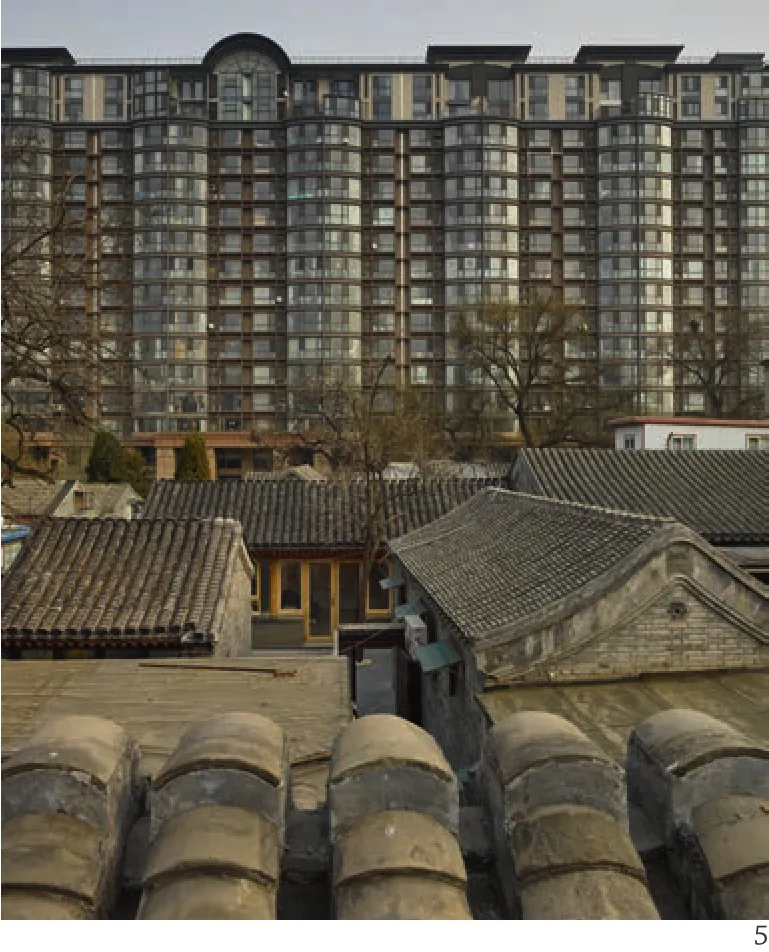
5位于开发带危改和违建蔓延之间的福绥境胡同50号院/Fusuijing Courtyard No. 50 between reconstruction led by development and the spreading of illegal constructions
The minimum
In the recent years, the old city of Beijing has shown a living environment state of high density, low quality, complex property rights and fragmentation of space, due to reasons such as the surge of population and lack of management and operation ability. As the overall preservation of the old city becomes more stringent, and the residents' awareness of property rights grows stronger, the old mode of large-scale demolition and reconstruction,in which the real estate development dominated the reconstruction of old houses, is no longer sustainable, and has been gradually turning into a kind of micro renewal of the city, which focuses on single courtyards and even houses. In this context,the "minimum" in this project refers to the "bay"(kaijian), the minimum unit of property rights and space in the old city, and within, to explore the design of residential improvement suitable for lowincome residents.

6“开间更新”设施模块植入与夹层空间利用的模型示意/Diagrammatic model of "Bay Renewal" construction module,implantation and the use of mezzanine space
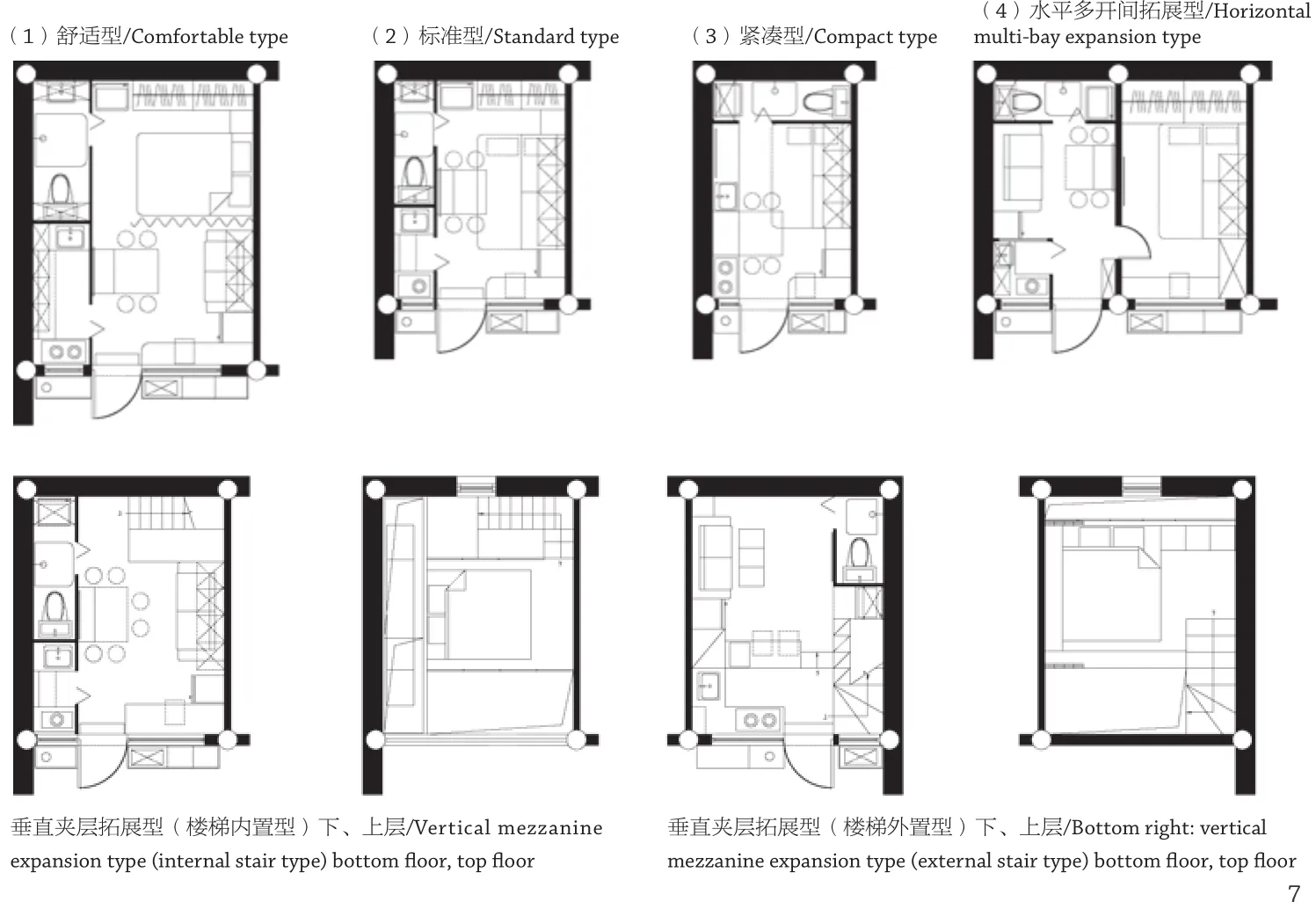
7适应不同开间尺度与家庭情况的系列户型示意/Diagrammatic plans of house type series suitable for different bay scales and family situations
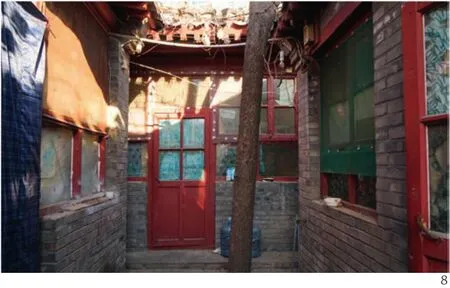
8福绥境胡同50号院原状院落空间正视、侧视/Original courtyard space of Fusuijing Courtyard No. 50 front view,side view
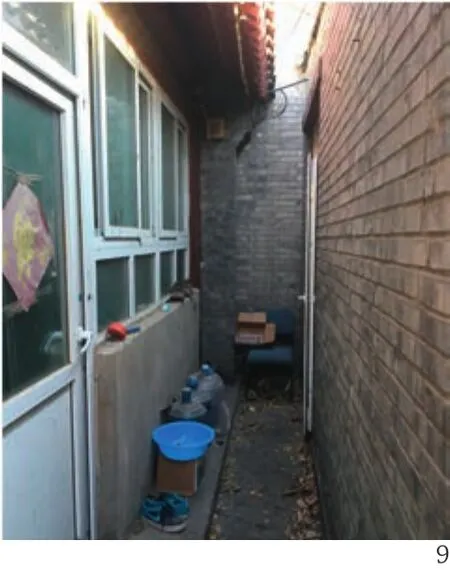
9福绥境胡同50号院原状院落空间正视、侧视/Original courtyard space of Fusuijing Courtyard No. 50 front view,side view
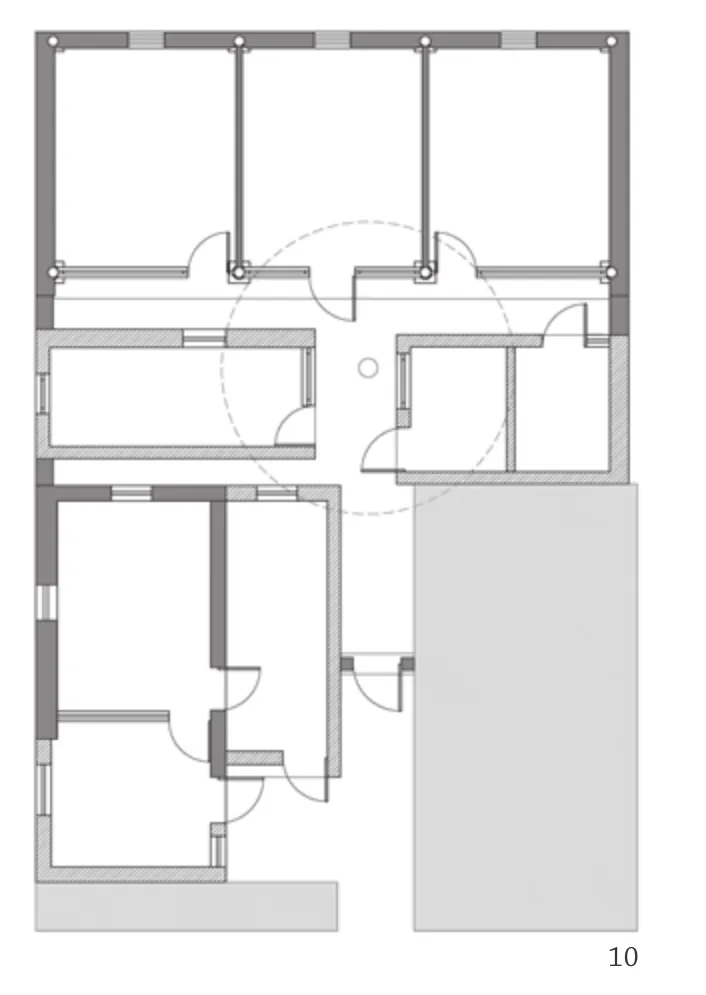
10更新前平面/Floor plan before renewal

11更新后平面/Floor plan after renewal
To maximise
Designing for the low-income residents is different from designing single projects for gentrification or public welfare, the"minimum" should be strived to extend to the"maximum". One aspect of the maximisation is the productisation of the design, which can adapt to the needs of many different users, and is conducive to cost control and convenient installation; the other aspect is that the design should respect and clarify the property rights, not only to prevent the overload of material environment and the collapse of rule consciousness brought by the spreading illegal construction, but also to make it easier for humanised demolition and law enforcement,distinguishing low-income residents and helping them, so that it's possible to form the "maximised"promotion.
Bay-unit homes for the low-income
"Bay renewal" refers to the proposed 6 different types of family space in the unit of property rights, which are suitable for different dimension intervals of width and depth, and suitable for different family structures of one or more generations. The "bay renewal" includes integrated modules of toilet, kitchen, staircase and storage which contained in-house water and electrical facilities, and makes them prefabricated and productised to ensure the quality, control the cost and reduce the construction disturbance.At the same time, the space utilisation rate can be increased through the setting of mezzanine under the pitched roof and the shallow digging of the ground. Different both from the developers' products of short rents and mixed business and from the high-income residents' holdings of large or multiple housing, this project totally aims at the long stay demand and security of the low-income residents.
Courtyard modules to dissolve the illegal
"Module replacement" refers to the suggestion of public rental modules be set in the courtyard, to accommodate the functions of kitchen, bathroom and storage which cannot be loaded within the limited space of bay, and to replace the original illegal constructions in the courtyard. This public rental module should be owned by the government with clear property rights, who will carry out standardised design and assembly with integration, reversibility, and coordination with features of the old city, as well as settling the standards for the prices of rent and property service management, and subsidy.Residents can select and combine modules according to their needs. With the change of residence life style and dynamic combination of rentals, these modules will gradually withdraw from the old city and finally restore a healthy and orderly spatial pattern in the courtyard by means of flexibility rather than forced demolition.
No. 50 Fusuijing Hutong pilot project
Under the commission and operative support of Beijing Xicheng District Government and Beijing Huarongjinying Investment Development Co., Ltd.,"bay renewal" was experimentally carried out in Courtyard No. 50, Fusuijing Hutong. In September 2017, the project participated in the Beijing International Design Week. Same year November,it won the honorary nomination award of Lafarge Holcim Awards for Sustainable Construction in the Asia-Pacific area. In the course of design,construction, and use after completion, No. 50 Fusuijing has been continuously involving public participation and discussion of the residents, opened to interested try-out residents since January 2018 to collect feedback and continue to improve the design, encouraging the promotion and adjustment of the feedback for relevant policies.□(Translated by CHEN Yuxiao)
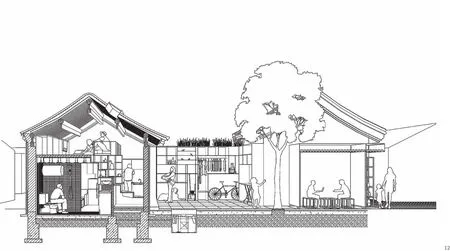
12建筑开间更新与院落模块置换的剖透视示意/Diagrammatic section perspective of architecture bay renewal and courtyard module replacement

13西开间户型楼梯内置的空间格局/Space arrangement of west bay house type with internal stair

14东开间户型楼梯外置的空间格局/Space arrangement of east bay house type with external stair
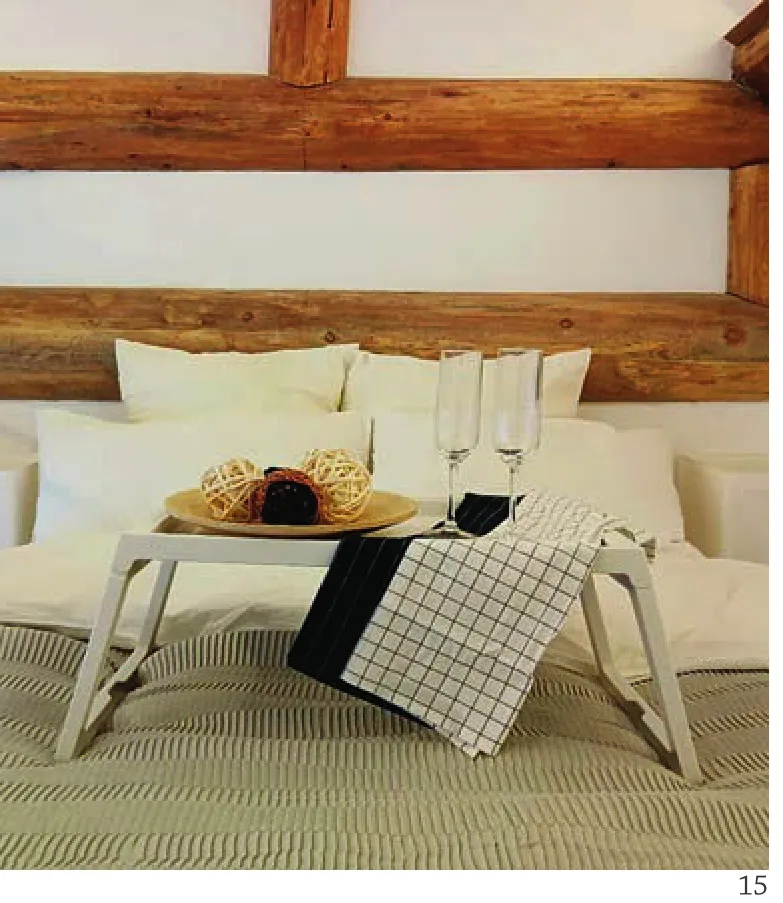
15 东开间户型的上层卧室空间/Top bedroom space of east bay house type
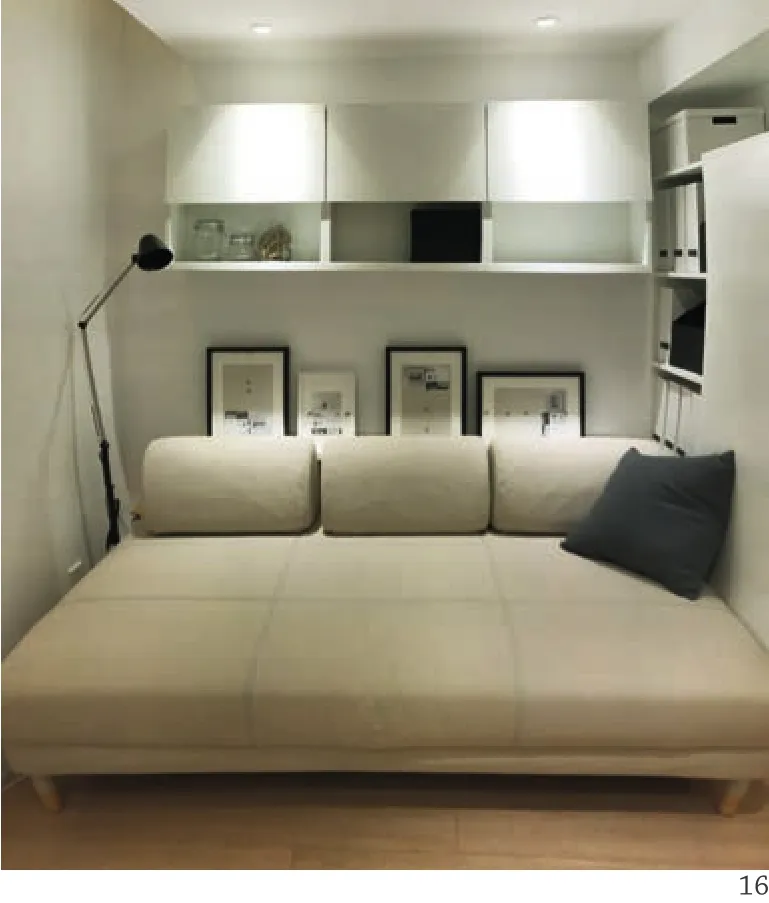
16 东开间户型的下层起居兼卧室空间/Bottom living & bedroom space of east bay house type
项目信息/Credits and Data
设计单位/Design Company: 清华大学,北京建筑大学,北京度态建筑设计咨询有限责任公司/Tsinghua University, Beijing University of Civil Engineering and Architecture, dot Architects
城市调研与城市设计团队/Urban Research and Urban Design Team: 张悦,吴俐颖,聂聪,曹梦醒,王钰,余
旺仔/ZHANG Yue, WU Liying, NIE Cong, CAO Mengxing,WANG Yu, YU Wangzai
开间更新设计团队/Bay Renewal Design Team: 张悦,郝石盟,李培铭,王钰,张阳,訾滨阳/ZHANG Yue, HAO Shimeng, LI Peiming, WANG Yu, ZHANG Yang, ZI Binyang院落模块设计团队/Courtyard Module Design Team: 朵宁,张龙潇,白玉明,周正,刘雁鹏/DUO Ning, ZHANG Longxiao, BAI Yuming, ZHOU Zheng, LIU Yanpeng
照明设计团队/Lighting Design Team: 张昕,韩晓伟,周轩宇/ZHANG Xin, HAN Xiaowei, ZHOU Xuanyu
项目委托与承建管理/Client and Management: 北京华融金盈投资发展有限公司/Beijing Huarong Jinying Investment and Development Co., Ltd.
场地面积/Site Area: 150.8m2
建筑面积/Floor Area: 93.5m2
材料/Material: 砖木/Brick, wood
造价/Cost: RMB 5400/m2(开间内面积/Area in the bays)
设计时间/Design Time: 2015.01-2017.07
完成时间/Completion: 2018.01
摄影/Photos: 陈溯,孙海霆,项目团队成员/CHEN Su,SUN Haiting, Team members

17 东开间户型的内置开放厨房/Internal open kitchen of east bay house type
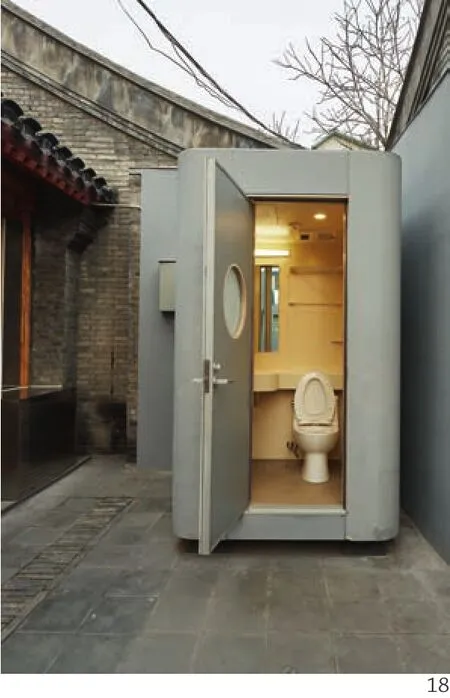
18 东开间户型的外置卫浴模块/External bathroom module of east bay house type
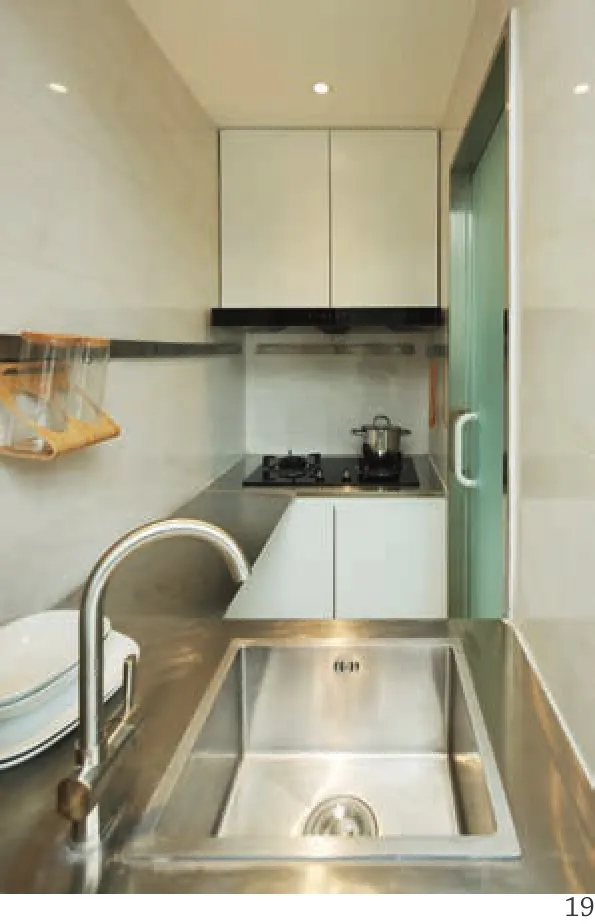
19 西开间户型的内置封闭厨房/Internal closed kitchen of west bay house type
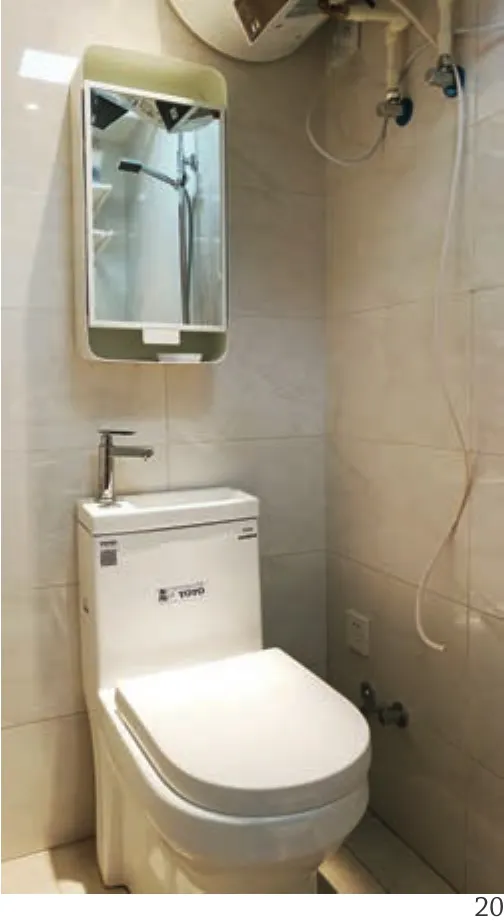
20 西开间户型的内置卫浴洗衣间/Internal bathroom & laundry of west bay house type
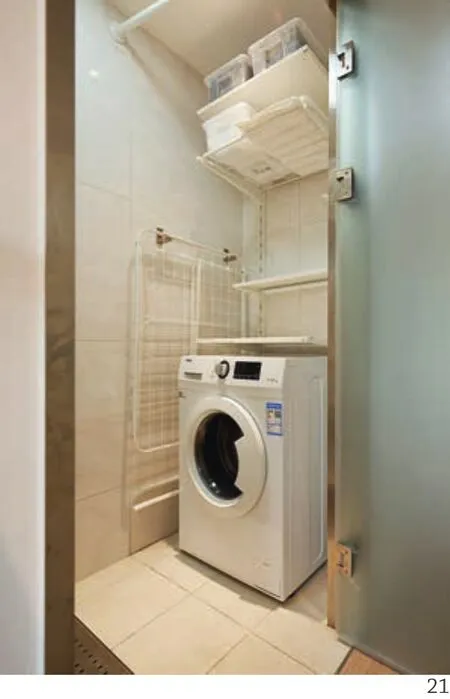
21 西开间户型的内置卫浴洗衣间/Internal bathroom & laundry of west bay house type
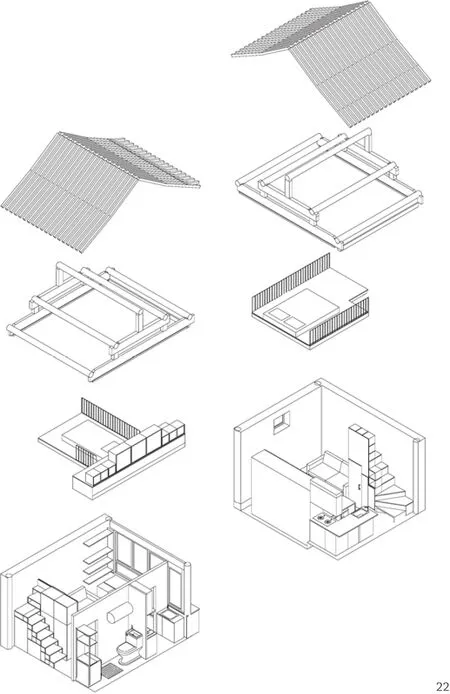
22 开间更新的空间组合示意/Space combination example of bay renewal
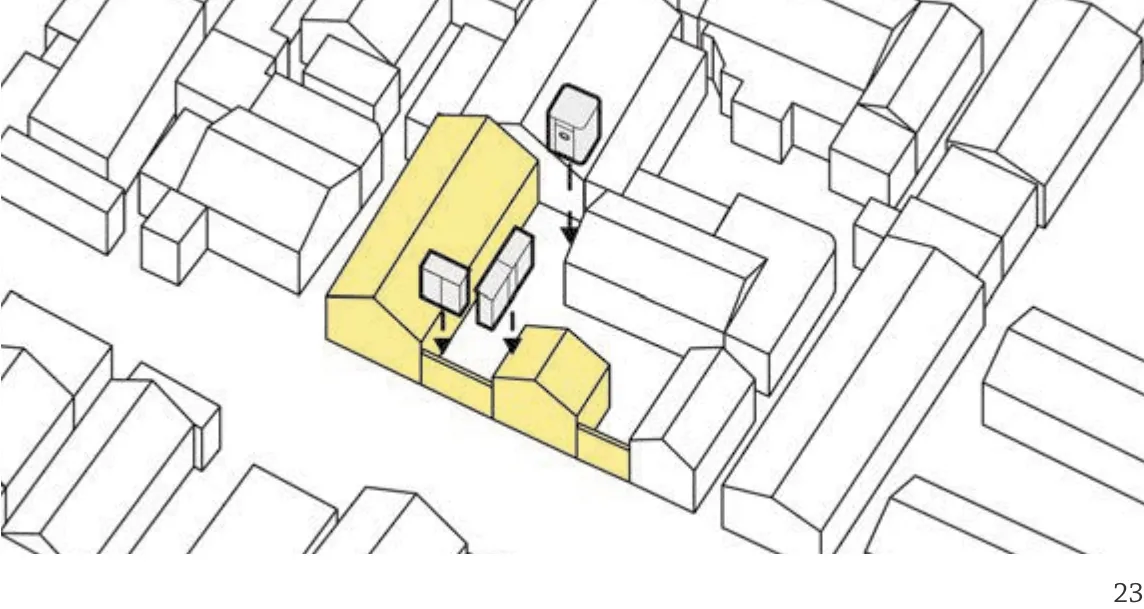
23院落公租模块的拆违和置换示意/Diagram of demolition and replacement of public rental module in courtyard
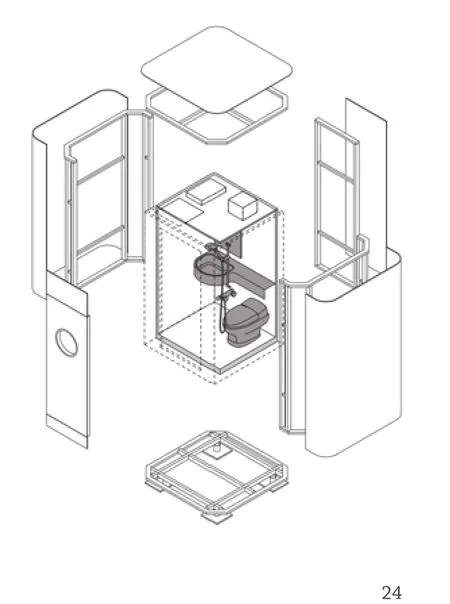
24院落公租卫浴模块的构造、通风、保温设计示意/Diagram of the design of construction,ventilation and insulation of the public rental bathroom module in courtyard
评论
石克辉:白塔寺地区混杂、拥挤的“大杂院”被设计者精简地用“最小”与“最大”的概念提取出来。用大杂院里地“开间”这个“最小”空间为单位进行了街区的人居改造,探索空间使用的效率和舒适度,同时模块置换的手法也让改造过程更加柔和与容易,空间单位的组合也更加灵活,但从“最小”到“最大”推进的过程中,缺少了对于高密度居住空间中集体交往空间的探讨,对“最大”的诠释不够清晰。
Comments
SHI Kehui: The messy and crowded "compounds" in Baitasi area are condensed into the concepts of "minimum" and "maximum"by the designer. The design uses the "bay" (kaijian), the minimum space in a compound, as the unit of human settlement renewal in the block, in order to explore the degree of efficiency and comfort in spatial use. Meanwhile, the application of the module replacement method makes the renewal process gentler and easier, and the combination of spatial units is more flexible. But during the process moving from "minimum" to "maximum", the exploration on the collective interaction space in high-density living space is lacked, so the interpretation of "maximum" is not so clear.
鲍威:胡同改造从来不是单纯的设计问题,而是关乎产权归属、邻里关系、社区功能等一系列问题协调的产物。本案学院派的处理方式也是醉翁之意不在设计本身,而是试图探讨胡同居住改造的普适策略。研究准确地抓住了“开间”这个最小空间载体,提出了6种家庭类型的模型,这一系统具备推而广之、波及整个旧城的潜力。这种抓主要矛盾、小中见大、由此及彼、从单到多的策略是张悦老师多年来竞赛的一贯策略,也在这个小型改造项目中发挥得淋漓尽致。
BAO Wei: Hutong renewal is never a pure design issue, but a product of coordination of a series of problems like property ownership,neighbourhood relationship, community functions, etc. The real intention of this academic design is not about the design itself, but an attempt to explore the universal strategy for housing renewal in Hutong. The design precisely focuses on "bay", the smallest spatial unit, and puts forward six modules for different family types. The system has the potential of being widely promoted and applied in the whole old city. Prof. ZHANG Yue adopts a strategy of concentration on the primary contradiction that sees the whole picture from small points and proceeds from one point to another from single to multiple levels for many years in competitions, as brought into full play in this small-scale renewal project.
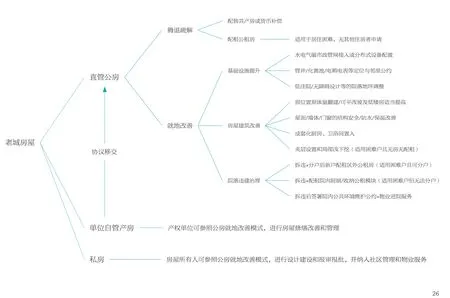
26 西房成果展示区开展的居民设计讲解/Design interpretation to residents in the west house exhibition area
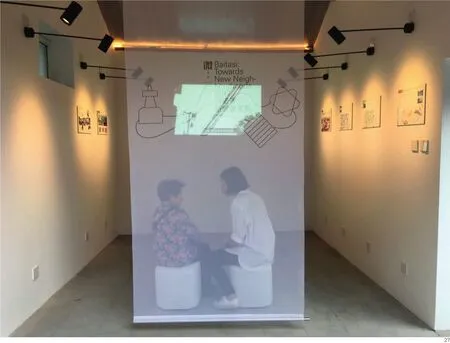
27 中开间公众参与区开展的社区设计讨论/Community design discussion in the middle bay public re

28 不同 家庭 结构 的社 区家 庭进行 试住 体验 与意 见反 馈/Community families with different family structure carrying out living trials and giving feedbacks

