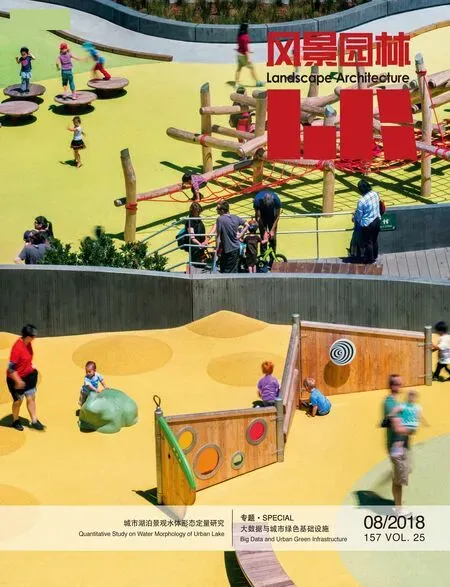山湖公园游乐场
BCJ建筑设计事务所
山湖公园游乐场坐落在旧金山里士满地区(San Francisco’s Richmond District) 一 排 爱德华时代住宅的后面,栖身于一片成熟的常绿树林中,向着普雷西迪奥国家公园(Presidio National Park)南缘的山湖岸边缓缓倾斜。新的设计与场地自然环境融合,仿佛游乐场一直存在于此,作为这个地方和旧金山的一部分。

1 游乐场平面图Playground Plan
经过修复的游乐场充分利用场地的地形优势,在台地上根据年龄和游戏能力组织独立的游戏区,并通过一系列曲径将各个游戏区进行串联,包括连接滑梯顶部,从而保证整个游乐场的可达性。游乐场的核心部分:一座沿着大型土丘堆砌而成的混凝土滑梯被保存下来,将重塑的游乐场与社区过去珍贵的场所记忆联系在一起。在通往滑梯顶部的途中,一个观景平台坐落在钢柱森林之上,唤起人们对于周围公园树木的回忆。站在景观平台上既可以俯瞰下面的学龄前儿童区域,还能远眺山湖的壮观景色。同时,平台上的圆孔也为站在平台上下的使用者提供了互动交流的机会。
游乐场其他的设计元素充分考虑了该场地丰富的自然历史。学龄前儿童区的“沙丘”代表曾经遍布该地区的滚动沙丘;混凝土墙上的螺纹图案是对山湖岸边芦苇的抽象;该地区原生鸟类和动物的痕迹会印刻在与学龄儿童区相邻的墙面;包括青蛙和乌龟在内的大型雕塑则象征着湖中的本土水生生物。这些场地特定的参照被大型木材游戏结构所充实,给人以由周围森林的原木制成的感觉。
游乐场的更新由当地3名母亲所组成的团队发动,并与旧金山娱乐设施和公园部门(San Francisco Recreation and Parks Department)合作。这3名妇女在得知游乐场的更新只有获得社区倡导者的支持才能进行之后,于2010年组成了一个“山湖公园游乐场之友”(FMLPP)的组织。通过该组织的初步努力,游乐场更新项目获得了洁净&安全邻里公园债券(Clean & Safe Neighborhood Parks Bond)的资金支持,当然也包含了该组织本身的大量捐赠。剩余资金主要来自社区的中小型捐赠,以及BCJ建筑设计事务所(Bohlin Cywinski Jackson),鲁斯科联合景观工作室(Lutsko Associates)和福尔摩斯结构公司(Holmes Structures)的捐赠。

2 A-A剖面图、 B-B剖面图Section B-B、Section A-A

3 鸟瞰图Aerial view
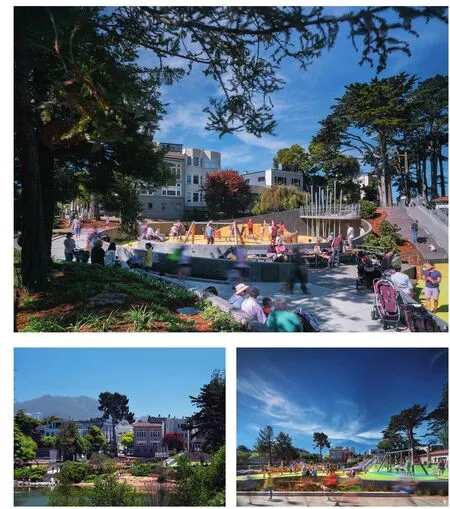
4~6 山湖公园游乐场Mountain Lake Park Playground
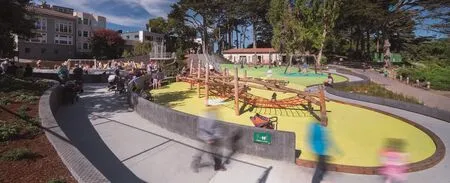
7 山湖公园游乐场Mountain Lake Park Playground
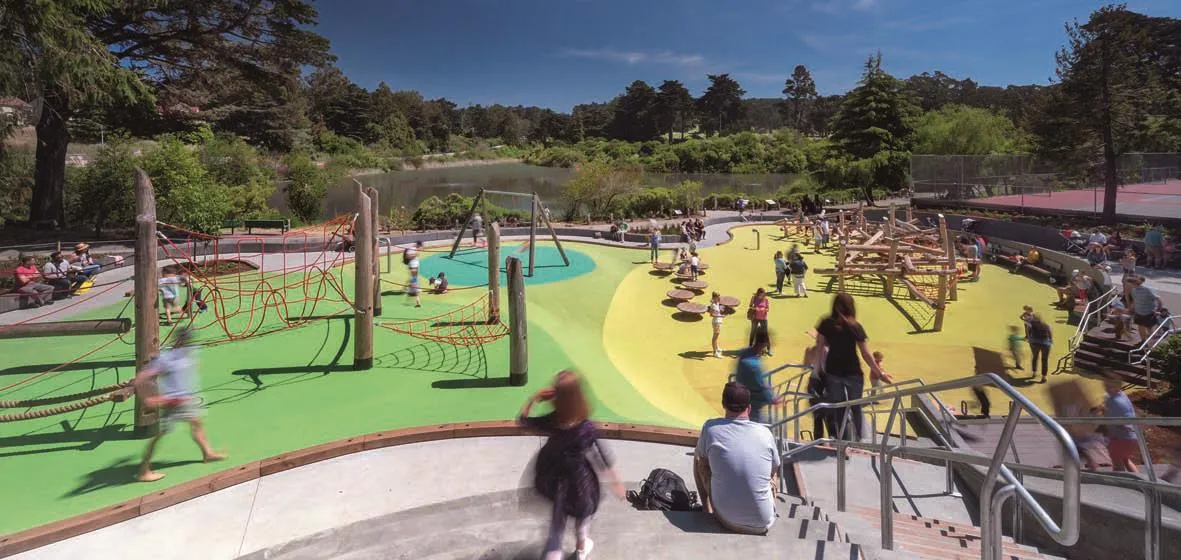
8 滑梯顶部的景观视野View from the top of the slide
项目位置:加利福尼亚州旧金山
建成时间:2017年7月
客户:山湖公园游乐场之友,旧金山公园联盟,旧金山市县政府
规模:22 000平方英尺(1平方英尺=0.092 903m2)
建筑师:BCJ建筑设计事务所
设计团队:格雷戈里·莫托拉,FAIA(主要设计师),亚伦·戈麦斯,AIA(项目经理),拉因·陈(团队成员),劳伦·罗斯(团队成员),丹尼尔·尤它(团队成员)
顾问团队:鲁斯科联合景观工作室(景观),福尔摩斯结构公司(结构工程师),利亚&布莱兹土木工程公司(土木工程师)
产品&制造商:游乐设施(里希特建筑游乐设施公司),现浇橡胶堆焊(罗伯逊娱乐设施表面处理公司),场地家具(麦格林场地家具公司)
摄影师:尼克·雷欧克斯
翻译:刘心梦
校对:张希
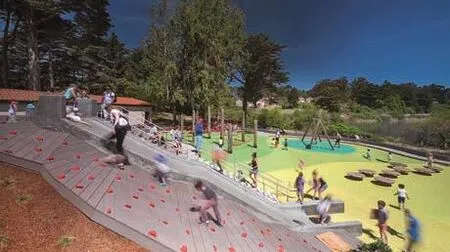
9 具有历史意义的混凝土滑梯Historic concrete slide

10 儿童游戏区Children’s play area

11 山湖公园游乐场Mountain Lake Park Playground
Tucked behind a row of Edwardian homes in San Francisco’s Richmond District, Mountain Lake Park Playground is nestled amidst mature evergreen trees and gently slopes down to the shore of Mountain Lake on the southern edge of Presidio National Park. The new design works seamlessly within this context, creating a feeling that the playground has always been there—specific to this place and this part of San Francisco.
The renovated playground takes advantage of the site’s topography, with separate play areas on terraces, organized according to age and play ability, threaded together by a series of meandering pathways that provide an accessible route throughout the playground, including to the top of the slide. The centerpiece of the playground—a treasured concrete slide that cascades down the side of a large earthen mound—has been preserved,anchoring the updated playground to the cherished memories of the community’s past. Midway on the journey to the top of the slide, an observation platform sits perched on a forest of steel columns,evocative of the trees in the surrounding park. The platform overlooks the preschool area below while facilitating expansive views of Mountain Lake.Apertures in the platform provide framed moments of intrigue for the users both above and below.
Additional design elements draw on the rich natural history of the site. “The sand dunes” of the preschool area represent the rolling sand dunes that once spread across the region; the ribbed pattern of the concrete walls is an abstraction of tulle reeds that line the shores of Mountain Lake;tracks of birds and animals native to the area imprint the surface of the wall that borders the school age area; while large sculptures, including a frog and turtle, acknowledge the native aquatic life in the lake. These site-specific references are enriched by large timber play structures, giving the impression that they were fashioned from logs of the surrounding forests.
The effort to renovate the playground was spearheaded by a group of three local mothers,in partnership with the San Francisco Recreation and Parks Department. The three women formed the “Friends of Mountain Lake Park Playground” (FMLPP) in 2010, after they learned a renovation could only happen with the support of community advocates. The project was earmarked to receive funding through the Clean &Safe Neighborhood Parks Bond because of FMLPP’s initial efforts, which also included a substantial donation from the group itself. Remaining funds were raised mainly through small-and medium-sized donations from the community,as well as donated services from Bohlin Cywinski Jackson, Lutsko Associates,and Holmes Structures.
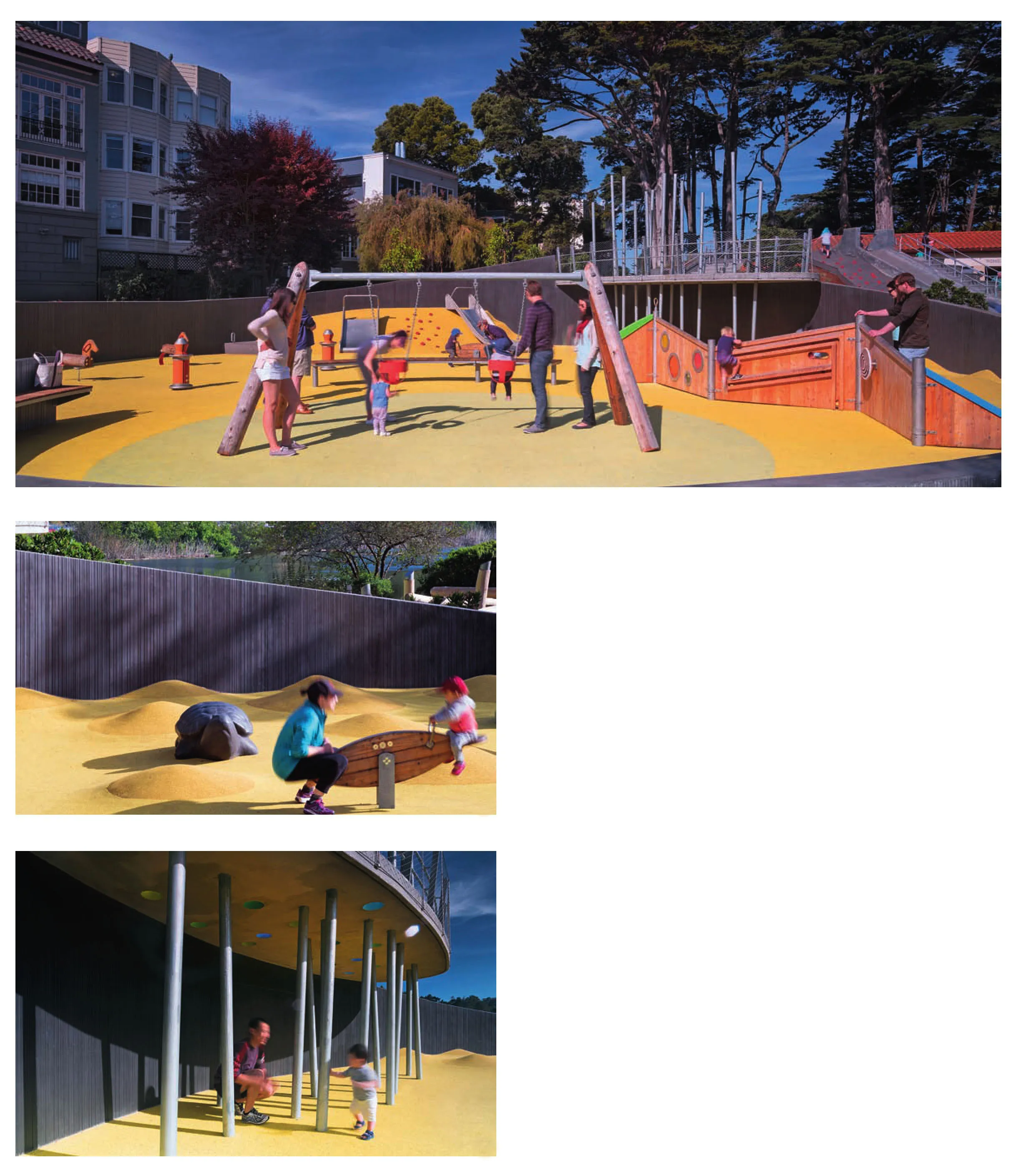
12~14 儿童游戏区Children’s play area
Location:San Francisco, California
Completion Time: July, 2017
Client(s):Friends of Mountain Lake Park Playground, San Francisco Parks Alliance, City and County of San Francisco
Size:22 000 SF (site)
Architect:Bohlin Cywinski Jackson
Design Team:Gregory Mottola, FAIA(Principal), Aaron Gomez, AIA(Project Manager), Laing Chung(Team Member), Lauren Ross(Team Member), Daniel Yoder(Team Member)
Consultant Team:Lutsko Associates(Landscape), Holmes Structures(Structural Engineer),Lea & Braze Engineering(Civil Engineer)
Products & Manufacturers:Play Equipment (Richter Spielgeräte GmbH with Architectural Playground Equipment), Poured-In-Place Rubber Surfacing(Robertson Recreational Surfaces), Site Furnishings(Maglin Site Furniture)
Photographer:Nic Lehoux
Translator:LIU Xinmeng
Proofreader:ZHANG Xi

