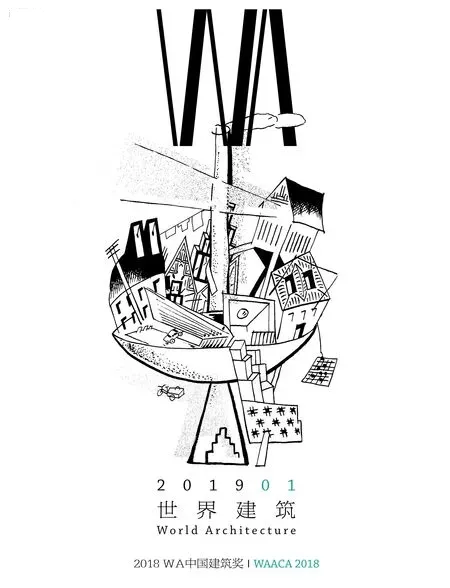尚村竹篷乡堂,绩溪,中国
建筑设计:宋晔皓,孙菁芬,陈晓娟,解丹/清华大学建筑学院
尚村竹篷乡堂项目是受中国城市规划设计研究院委托,探索契合地方民情、融合多方力量的传统村落保护与可持续发展路径的一个启动项目,从环境 - 社会 - 经济三方面都给予了充分的关注。
从环境的角度,充分就地取材。因当地盛产毛竹,适合快速建造,故选择竹子作为建筑的主体材料,并采用了伞状单元组合建造的设计思路,以便在短时间内用更少的材料,实现大空间的整体效果。单个竹构件易于替换更新。景观则大量采用收集来的砖、青瓦、石头等,一方面做到了最大限度的环境友好,另一方面让回乡农民利用擅长的手艺,依照设计发挥自己的技术特长。
从社会的角度,鼓励村民的参与和自组织,让村民作为主人翁和劳动者,持续介入乡村的建设,建设自己的家园,让它成为真正扎根于本土的公共服务设施。
从经济的角度,这里成为尚村旅游配套的重要一环,为村民和村庄提供了长久的收益保障。自组织的村民合作社模式,使得经济上的每一点收益都可以让村民真正得利。
竹篷乡堂主体利用一种模块化伞状结构的复制,力图寻找一种可复制的产竹地区村落的公共场所建造模式。
As the starting point of the preservation and sustainable development campaign of Shangcun Village, this project has shown great concern for environment, society and economy.
From the environmental perspective, both the selection of materials and the design approach have shown respect for the nature. Local materials, such as bamboo and processed parts from old buildings on site, were extensively used for construction.Modular assembly was identified as the best construction method in the design phase. On the scale of the bamboo umbrella's details, a single bamboo part can be easily replaced or renewed.Other structures were mainly built with collected materials such as bricks, black tiles and stones.
From the social perspective, as the owners and labourers of the village, local people were encouraged to be participators and organizers of construction, making the bamboo lounge a public facility with strong roots in the village culture and spirituality.
From the economic perspective, the bamboo lounge has become an essential part of Shangcun Village's tourism infrastructure, which futher boosts Shangcun Village's tourism.
项目信息/Credits and Data
客户/Client: 中国城市规划设计研究院,绩溪县尚村传统村落保护发展专业合作社/China Academy of Urban Planning & Design, Professional Cooperatives for the Protection and Development of Shangcun Traditional Villages in Jixi County
地点/Location: 安徽省绩溪县家朋乡尚村/Shangcun Village, Jixi County, Anhui Province
主创建筑师/Principal Architects: 宋晔皓,孙菁芬/SONG Yehao, SUN Jingfen
设计团队/Project Team: 陈晓娟,解丹,褚英男,于昊惟,韩璐/CHEN Xiaojuan, XIE Dan, CHU Yingnan, YU Haowei, HAN Lu
建筑面积/Floor Area: 150m2
设计时间/Design Time: 2017.08
建成时间/Completion Time: 2017.09
摄影/Photos: 夏至/XIA Zhi
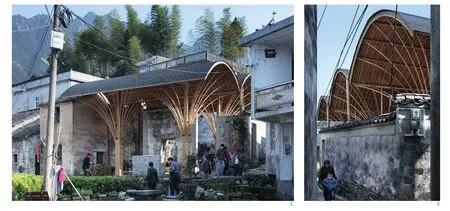
1.2 外景/Exterior views
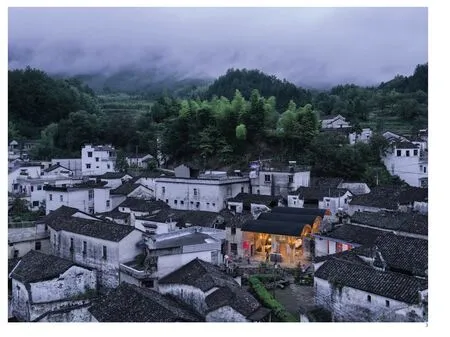
3 鸟瞰/Aerial view

4 改造前平面/Before: Plan of the ruined courtyard

5 改造后平面/After: Plan of the village lounge
评委评语
社会公平关乎物质和人文的利益共享和均衡发展,尚村竹蓬乡堂在乡村公共空间营造、地方材料应用、历史遗存保护和村民参与等诸方面都努力呈现出社会公平、村民共享、共建的社会性,同时也表现出设计的匠心和建造的品质,十分可贵,为当下设计下乡起到了积极的示范作用。建筑师不仅是为了表现自我而做,更是为了承担专业职责和社会善意。
另外,值得提到的是当地原竹材的结构性应用是一种创新,将当地大量的建生材引向乡村公共空间的复兴上,这在技术和文化都有可续发展的意味。
Jury Statement
Social equality is of great importance for the shared and balanced development of material and human benefits. The Village Lounge in Shangcun adheres to concepts that embody social equality,sharing, and co-construction in various aspects, e.g.creation of village public space, application of local materials, preservation of historical relics, and villager participation. It displays exquisite design and high construction quality. This project sets a good example for the "design-to-countryside" programme. The architects want to not only express themselves but also shoulder social responsibility and promote social welfare.
It is noteworthy that the structural application of local raw bamboo is an innovation. Specifically,large quantities of local green wood are applied to the revival of the village's public space. This approach has implications for sustainable development technologically and culturally.
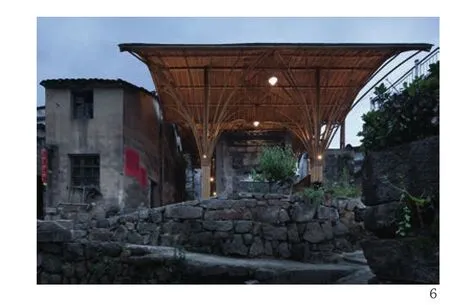
6. 外景/Exterior views

7 外景/Exterior views

8 西立面/West elevation
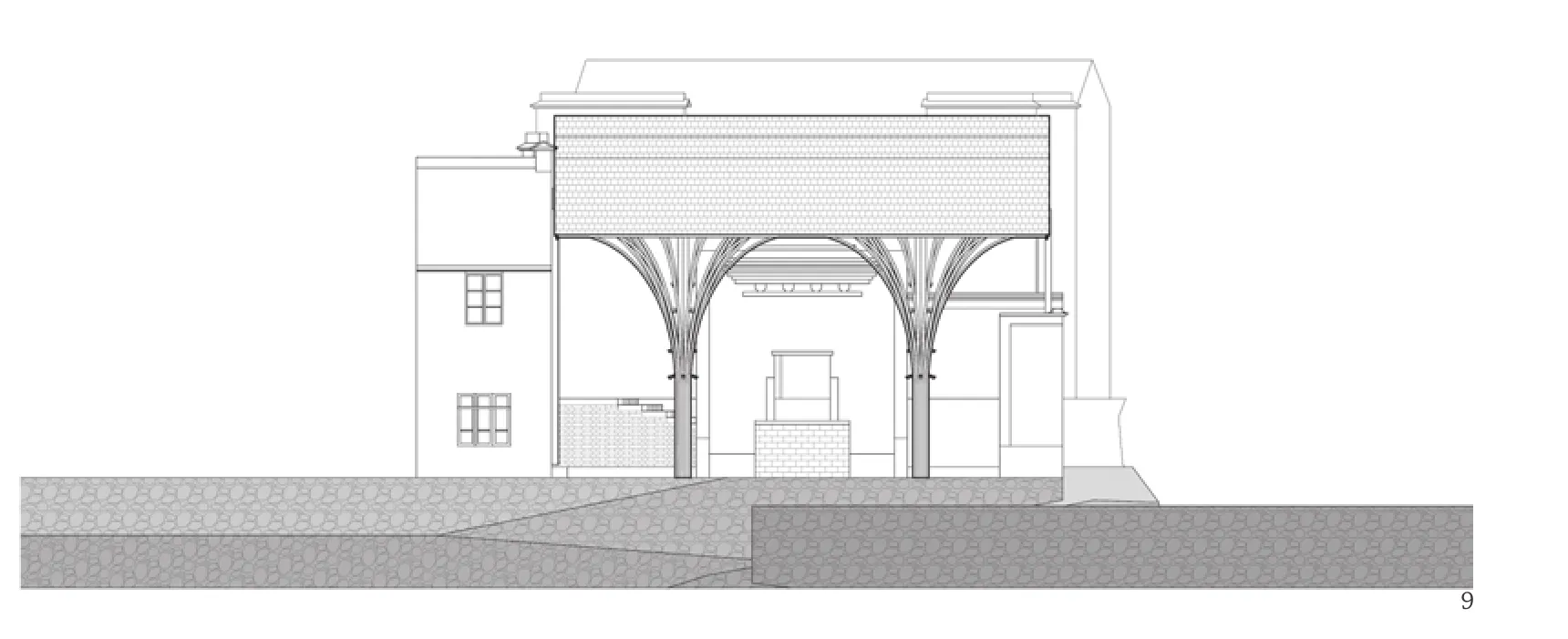
9 北立面/North elevation
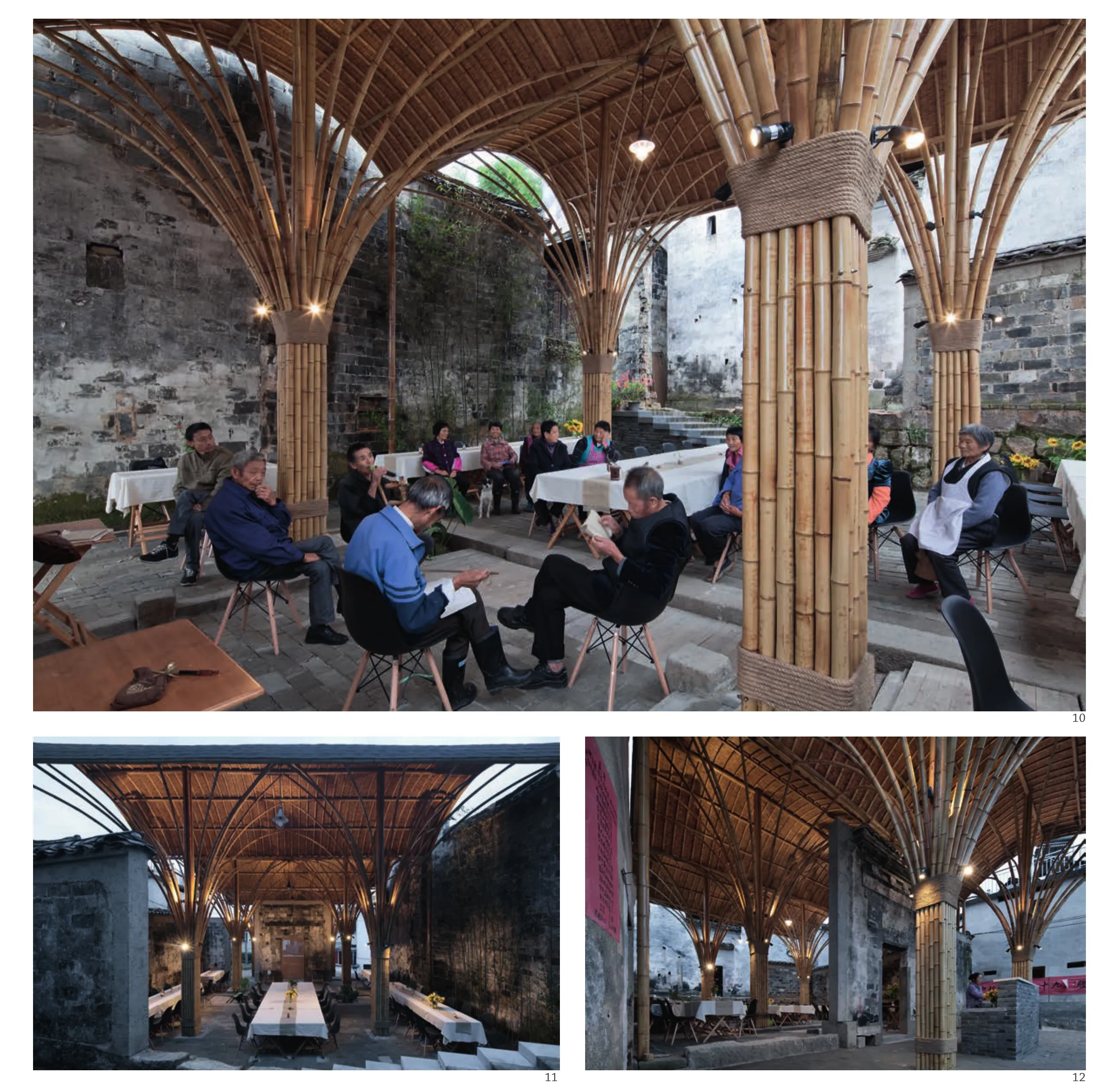
10-12 日常实景/Daily views

