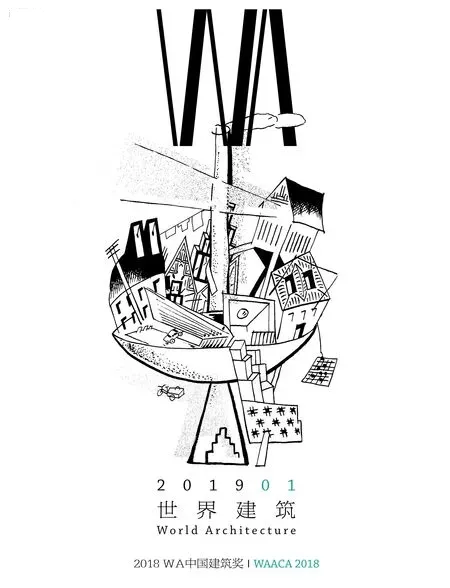民生码头8万吨筒仓改造项目
——2017上海城市空间艺术季临时主展馆,上海,中国
建筑设计:柳亦春,陈晓艺,王龙海,王伟实/上海大舍建筑设计事务所(有限合伙)
本项目为对工业建筑的改造提供了一个新的可能。它并不仅仅是空间利用的本身,更是通过建筑的语言,一个独立悬挑于筒仓之外的外挂扶梯,重新定义了一座历史建筑的时间与地点。改造的手法直接、简练而有力,新与旧得到完美共存,相得益彰。
The project offers a new possibility for the renovation of industrial heritage buildings. It's more than merely re-using the space itself. With a suspended escalator structurally independent of the silos, it redefines time and space of a historic building with architectural language. The approach of the renovation is direct, concise and powerful,making the new and the old coexist perfectly.
项目信息/Credits and Data
客户/Client: 上海东岸(集团)有限公司/Shanghai Eastern Bund Investment (Group) Co., Ltd.
地点/Location: 上海市民生路3号/No.3 Minsheng Road,Pudong District, Shanghai
主创建筑师/Principal Architect: 柳亦春/LIU Yichun
设计团队/Project Team: 柳亦春,陈晓艺,王龙海,王伟实/LIU Yichun, CHEN Xiaoyi, WANG Longhai, WANG Weishi
建筑面积/Floor Area: 16,322m2
设计时间/Design Period: 2016.12-2017.10
建成时间/Completion Time: 2017.10
摄影/Photos: 田方方/TIAN Fangfang

1 码头鸟瞰/Aerial view of the wharf
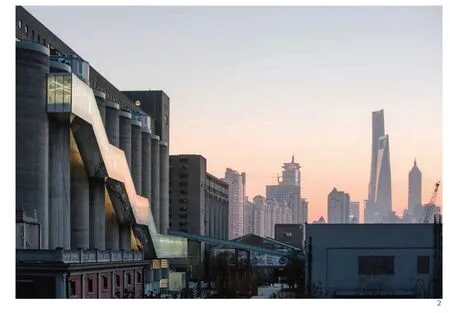
2 筒仓近景/Close shot of cylindrical silos
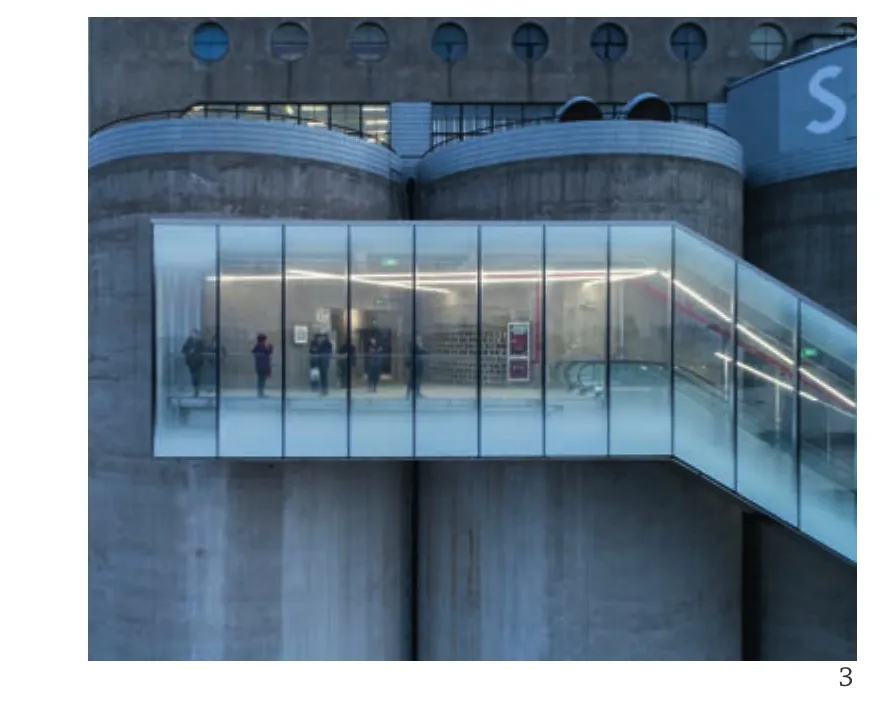
3 观景平台/Sightseeing platform
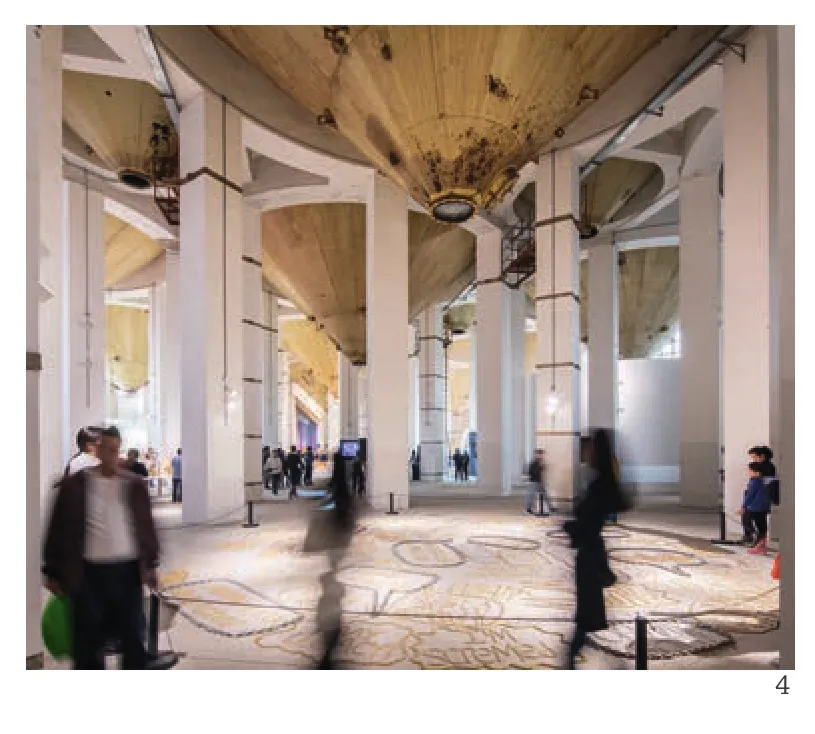
4 筒仓内展厅/Exhibition hall in silos
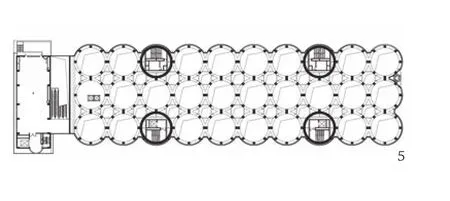
5 首层平面/Ground floor plan
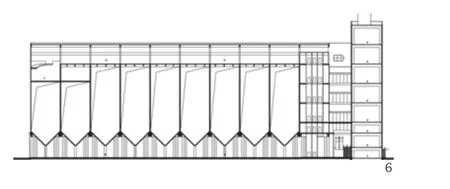
6 剖面/Section

