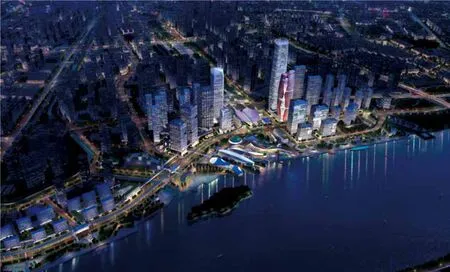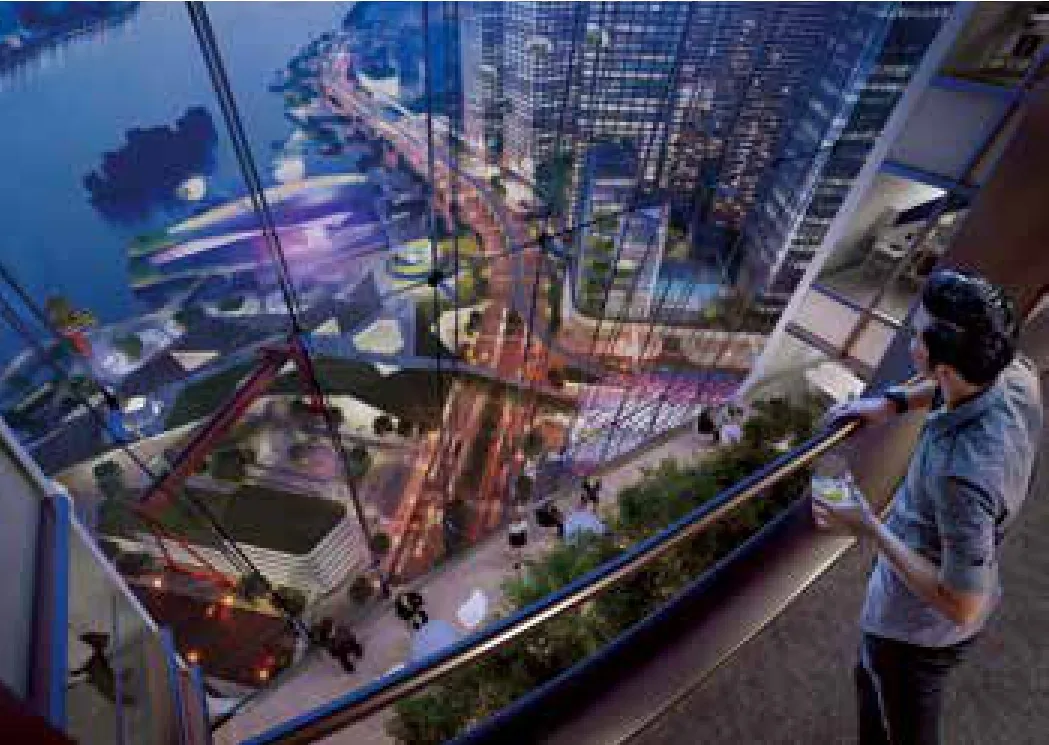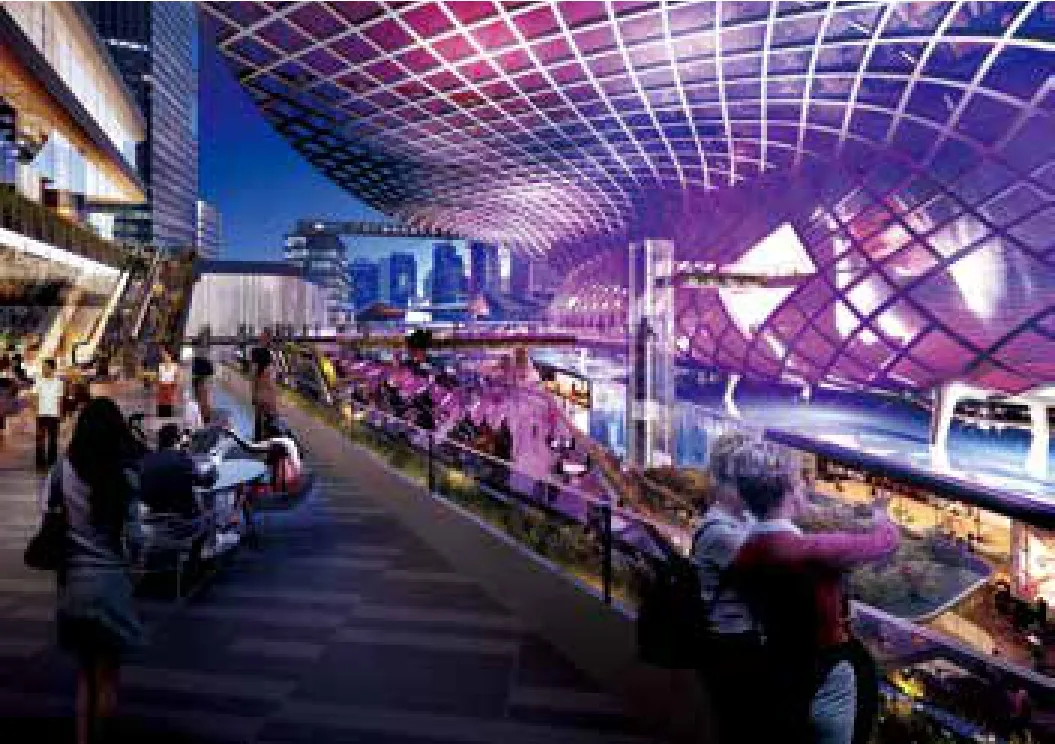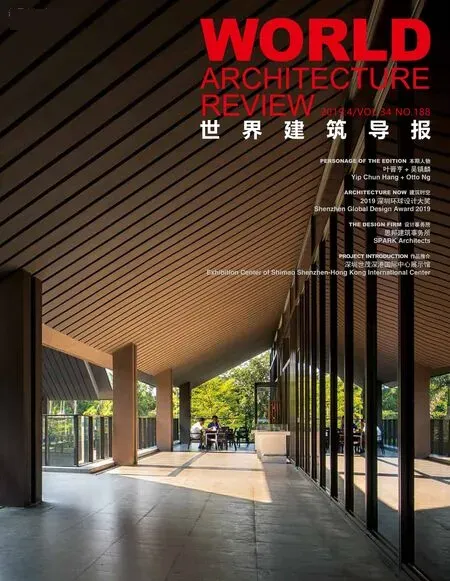广州广船地块城市设计中国广州
开发单位:广船实业有限公司,广船船业有限公司
规划设计:SPARK思邦
项目总负责:斯蒂芬.平博理+ 林雯慧
项目经理:甄伟荣,姚俊
设计时间:2018年-
总建筑面积:1,254,000平方米(其中商办:677,000平方米,住宅(含配套):525, 000平方米,公共服务设施:52,000平方米, 地下:320,000平方米,地下商业:49,300 平方米)
建筑高度:300米
Client: Guangzhou Shipyard Industrial Limited
Design Architect: SPARK
Project Director: Stephen Pimbley + Wenhui Lim
Project Associates: Yun Wai Wing, Yaojun
Design Period:2018 -
Total GFA (sqm): 1,254,000 sqm (Retail: 677,000 sqm, Residential:525,000sqm, Public: 52,000 sqm, Basement: 320,000 sqm, Basement retail: 49,300 sqm)
Height: 300m
广州造船厂作为中国船舶制造业的元老,我们希望在先进的生态与城市规划理念的基础上,将这座19世纪成立的船场重建为一座充满活力与力量的,平衡且多样化的混合使用项目。
我们希望能将当地生态,行人,车辆与交通系统融为一体,建立一个无缝连接,且清晰易懂的系统。这个系统的目的是确保基地商业的活力与其周边的联系。我们的总体规划设计将船厂的文化遗产作为新兴科技产业的发展平台,同时也将船厂遗址重建为当代可持续发展的高密度新城区。
滨江公园作为一个绿色城市系统,它连接了包括造船厂工业遗址船坞与船台在内的沿江文化与活动节点。滨江公园旨在成为整个项目的名片,在工业遗址与现代化直接寻求平衡。滨江公园作为一条重要动线,将基地重点开发区域与所有地块、基础设施、景区、生活与办公区域相连。它同时也将项目基地绿轴与城市现有绿轴相连。
各种高、中密度城市街区通过基础设施相连,它们的交点成为了访客、居民与公司员工触手可及的生活便利与娱乐设施。
中心区域的大街连接包括标志性商业广场在内的重点公共区域,其中形似一艘漂浮的飞船的多功能建筑体将成为此项目的公民与国际形象。 此广场将由来自地铁,轻轨,商业,娱乐和办公的人群不断激活。
围绕中心区域是一条工业遗产互动环。它作为项目基地内的主要步行动线,连接了滨江船台,船厂后街,酒店下沉广场,时空船场,以及龙门吊遗址下的船坞公园与极限运动公园。基地的地块主要分为三条带:商业带,生活带与滨江遗产带。
如此一体化的混合型项目的优势远不止其在美学上的成就。我们的总体规划设计是建立在丰富的活动,良好的连通性,紧凑且高质量的公共空间以达到其应有的效果,从而确保广州造船厂成为世界级的出行、娱乐与当代生活的目的地。

Founded on state of the art ecological and urban principles Spark's master plan for the Guangzhou shipyard seeks to celebrate this rare opportunity to transform this ostensibly 19th century shipyard into a dynamic, vibrant, diverse and balanced mixed-use program that has at its heart homage to the unique heritage of the China National leviathan of the ship building industry.
We aim to integrate local ecological, pedestrian, vehicular and transport networks into a seamlessly connected easy to understand system that ensures commercial viability, good business addresses and critical connectivity into the existing city fabric. The master plan brings together ship building heritage, the important platform for the demonstration of new technologies with contemporary sustainable living and working in a new compact urban district.
The central zone, a boulevard of activity links key public spaces including an iconic commercial plaza with a multi-function building ‘ flying boat' at its centre providing a civic heart and international image for the development. The plaza will be constantly activated by pedestrians travelling between the subway, light rail, shops, entertainment and office buildings which provide an extraordinary urban background.
Around the central zone is the industrial heritage event loop. As the main pedestrian circulation, it connects office workers, residents and visitors from the central zone to the facilities at the heritage slipway cultural park, thematic ‘back lane' food street and riverfront dry dock sports hall. The whole masterplan can be zoned as commercial, residential and waterfront park.
Spark's master plan is founded on the pragmatic principles of good connectivity,density and quality public spaces supported by a rich palette of activities. These will ensure the reimagined Guangzhou shipyard becomes an international level destination for commerce and entertainment and those interested in contemporary living at this unique river heritage location.

城市剖面“时空船场” urban section





