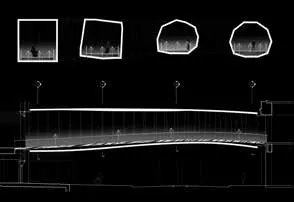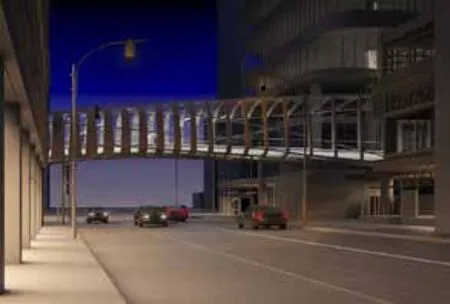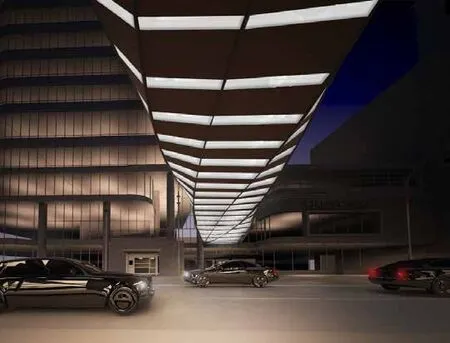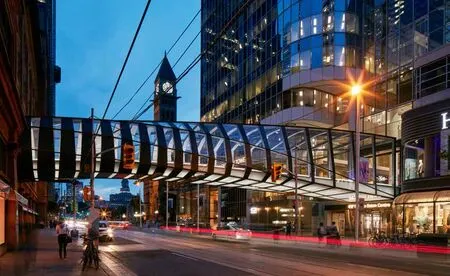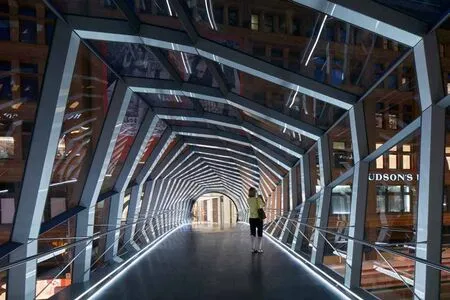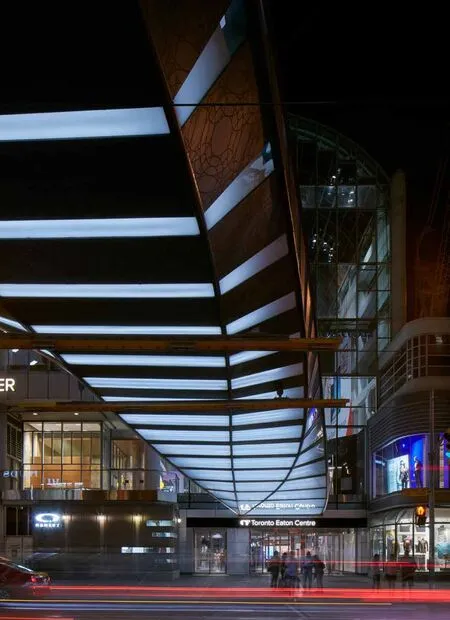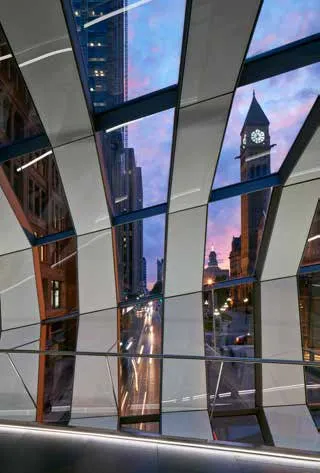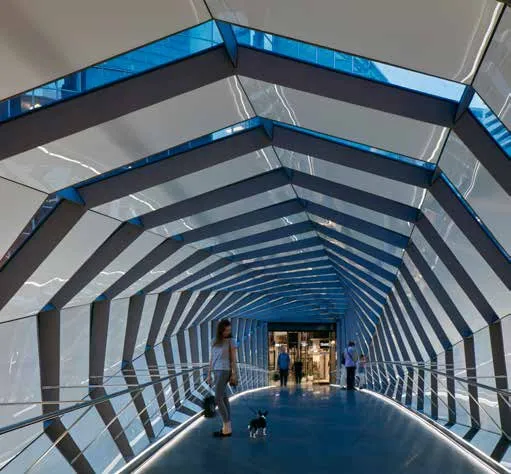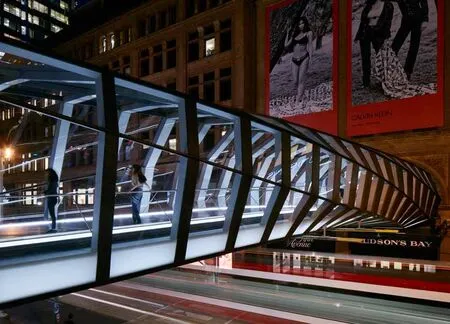CF多伦多伊顿中心大桥
加拿大多伦多
建设单位:凯迪拉克美景有限公司
建筑设计:威尔金森艾尔建筑师事务所
执行建筑师:Zeidler
照明设计:Speirs + Major
提供照明:MBII
摄影:© James Brittain & Speirs + Major
Client: The Cadillac Fairview Corporation Limited
Design Architect: Wilkinson Eyre Architects
Executive Architect: Zeidler
Lighting Design: Speirs + Major
Lighting Delivery: MBII
Photography: © James Brittain & Speirs + Major
CF多伦多伊顿中心大桥的照明设计侧重于两个方面:在夜晚打造极具感染力的建筑,以及通过两座截然不同的建筑的联系,营造令人难忘的体验之旅。
步行到桥上,行人被温暖的光芒笼罩着。光照与走廊相融合,弯曲的表面、连接处简洁明朗的线条,构成独特的几何建筑结构。随着现代伊顿中心附近玻璃窗的增加,玻璃折射的光线使不透明(传统)到透明(现代)和缓平衡地过渡。走廊上柔和的光线引导行人穿过大桥,但不会影响建筑的形态。
背光拱腹悬垂在人行道之上,是重要的街景视觉景观。独立、创新的支架系统,隐藏桥廊底部,便于维护和保养,均匀的光线让行人体验良好。
尽管该项目面临诸多技术挑战,美观而简约的照明为城市增添了特色,且具有引路功能,并满足照明的功能等级。该项目由高水平的设计团队协作负责,由其选择表面材质,并确定新颖的细节位置,从而隐藏灯具。照明设计保留了建筑的简洁线条,为来往行人打造一种真正充满魅力的照明体验。
The lighting design for the CF Toronto Eaton Centre Bridge focuses on the dual aspects of creating a powerful after dark identity, while also creating a memorable experience of the journey between the architecturally contrasting buildings it links.
Walking onto the bridge, pedestrians are enveloped in a warm glow. Lighting integrated into the deck enhances the torque and twist of the bridge’s surfaces and joints lines in a simple and apparently effortless reveal of the unique geometry. As the proportion of glazing increases near the modern Eaton Centre, glow from the soft frit to the glass helps to soften and balance the effect of this transition from opaque (heritage) to transparent (modern). A very soft line of light to the deck encourages movement through the space without competing with the architectural forms.
The exterior overhanging the sidewalk is a backlit soffit, an important visual aspect in the streetscape. This glows homogenously to create a positive experience for pedestrians below, thanks to an innovative independent mounting system that sits unobtrusively beneath the bridge decking, simplifying access for maintenance.
Although technically challenging, the light has a beautiful simplicity that contributes to the character of the city, clear way fi nding and functional light levels. The project was characterised by a high level of design team collaboration on the choice of surface textures, along with innovative siting details that help to conceal the sources of light. The result preserves the clean lines of the architecture and contributes a genuine sense of magic to the pedestrian experience.
