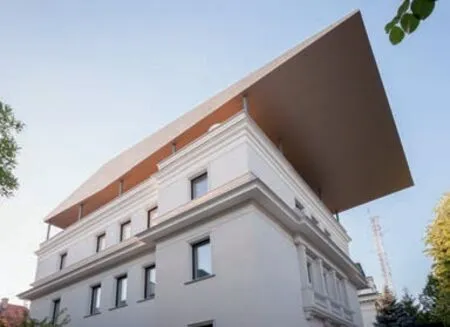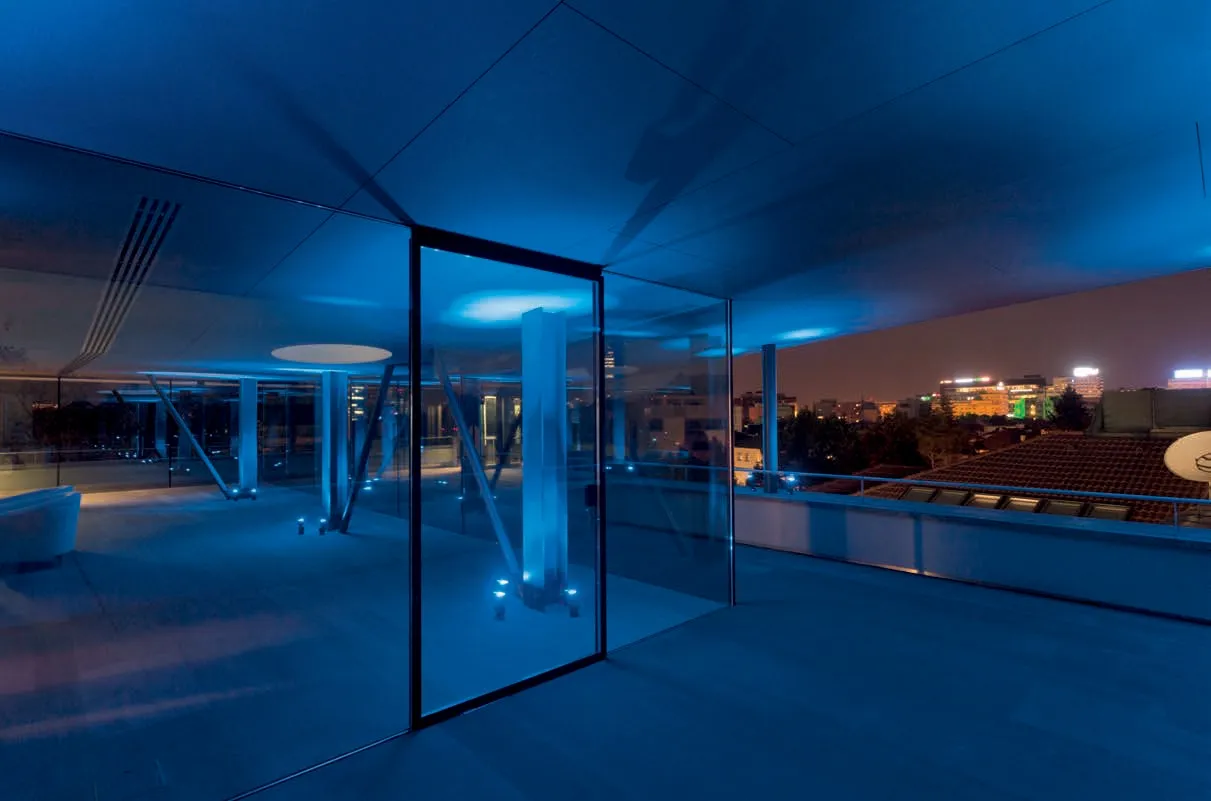C. A. P.,布加勒斯特,罗马尼亚
建筑设计:re-act now建筑事务所

1 外景/Exterior view
C. A. P. (悬臂式抽象作品)是对始建于1940年代的既有二层住宅的当代干预成果。这里的干预既不是修缮,也不是扩建,而是经过对既有建筑历史评估之后的复杂的干预举措,同时兼顾了过去和未来。
2013 年底,项目建造完工。2014 年1 月,该建筑作为办公楼使用。
新的设计方法专注于建筑原有的主立面,同时彻底反思其内部功能并全面提高标志性形象,表现为可作为360°观景点的新增楼层——一个悬浮于城市之上的“悬臂式抽象作品”。壮观的古铜色顶棚使人着迷,同时保护、吸引着观者。
外部带有大玻璃框的覆盖在石材上的石膏面板,代表着“古老”;钢和古铜色涂层,代表着“崭新”。
该建筑的结构包含了钢筋混凝土横隔梁、钢筋互凝土柱和双向托梁楼板,最上两层是金属材质结构。隔墙材质为轻质石膏板,屋顶铺面由植草露台和折板屋面组成。
re-act now 建筑事务所的布加勒斯特照明设计团队属于整个C. A. P.建筑设计项目的大团队的一部分。这些灯光设计师与景观设计师、建筑师、结构工程师密切合作,创作了一个令人难忘的整体灯光策略。任务的挑战是达成一个高质量的兼具功能性及代表性的装置。
主要的照明特色包括:对旧立面采取经典的方式、对巨大的古铜顶棚下部采取抽象的方式,在沿街一侧吸引造访者并产生震撼的、具有代表性的视觉效果。夜间,独立的古铜住宅元素下方的抽象的灯光组合方式,展现了根据主楼内部气氛或者事件安排而变换的色彩场景。通过该灯光策略,现有环境中的建筑本体富有感染力的设计能够给观者带来吸引力和惊喜,给他们留下深刻的印象。前侧方庭下方,深色的凹式圆形灯在地面上铺洒下一层光,与经典的主立面形成对比,在步道上形成一番独特的视觉趣味。□
(王欣欣 译)
"The c.a.p." (cantilevered abstract product) is the result of the contemporary intervention upon an existing 2-storeyed house dating from the 1940s.The intervention is neither a restoration, nor an extension, but a complex intervention negotiating between the past and the future, based on the historical evaluations of the existing building.
The construction work was finally completed at the end of 2013, and in January 2014 the building opened as an office.
The new design approach focuses on the original main façade of the building, while completely rethinking the interior functionality and enhancing the iconic presence with what you perceive as a new floor which acts as a panoramic view and a "c.a.p."floating over the city. The imposing bronze canopy captivates, protects and intrigues the viewer.
The exterior finishing is made of plaster covered on stone with large glass panels - the "old", and steel and bronze coatings - the "new".
The structure of the building consists of reinforced concrete diaphragms and poles, coffered slabs (dense beams on both directions) and the last 2 levels have a metallic structure. The partitions are made of plasterboard light-weighted walls and the roof covering is partly grass terrace and partly covered in folded plate.
Lighting designers in Bucharest were part of a team which created the whole architecture design of the architectural project of the "c.a.p.". The designers worked closely with landscape architects and structural engineers to create a memorable integrated light strategy. The challenges they faced were the installation of high quality, both functional and representative.
The key features of lighting inculde: A classical approach to the old façade and an abstract one under the huge bronze canopy element greets visitors from the street creating powerful representative visual impact. At night, the abstract lighting arrangement approach under the detached bronze house element reveals changing colour scenarios based on the internal mood or event scheduled according to the host building. The powerful design of the building itself in the existing surroundings through this lighting strategy can intrigue and surprise,producing a memorable image for the viewer.Underneath the front court, deep recessed round lights provide a lighting layer on the floor, which contrasts with the classical main façade and creates a distinctive visual interest on the walkway.□

2 总平面/Site plan

3 概念图示/Concept diagrams

4 外景/Exterior view
项目信息/Credits and Data
设计团队/Design Team: Mario Kuibus, Andrei Cebotaru,Laurentiu Coceanga, Adela Antoniu, Alina Stoica, Maria Ungureanu, Raluca Genoiu, Andrei Egli
结构工程/Structure Engineering: Sicon 21
管道、通风及暖通空调系统/Plumbing, Ventilations and HVAC: Mid Install 2003
电气及楼宇控制系统/Electric and BMS: Protector Systems照明/Lighting: Demco Lighting
总建筑面积/Total Built Area: 2600m2
设计周期/Design Period: 2007.03-2012.02
竣工时间/Completion Time: 2014
摄影/Photos: Andrei Margulescu

5 屋顶露台/Terrace view

6 露台层平面/Terrace floor plan

7 剖面/Section
评论
徐健:该项目的初衷并非是纯装置的表达,而是带有实用性的目的,既有建筑和上部增加建构的叠加与对比,即设计者寓意的“古老”与“崭新”。顶部增加的空间以古铜色悬浮体加以隐藏,形成该项目区别于周边环境的显著标识。面向街道的挑檐使得既有建筑突出于其他建筑之上,同时也遮挡了既有建筑之上增加的较大体量楼体,与古典的立面形成对称的构图。建筑的侧立面则显示了上部体量的庞大,虽然设计师将增加的楼层加以掩饰与弱化,上部对既有建筑的压抑感是不言而喻的,360°的观景层增加了建筑与周边环境的渗透与对话,对不同时代建筑语言起到了缓冲调节的作用。项目的建成体现了设计师对既有建筑与现代文化的思辨与考量,也表达了城市对多元文化的接纳与宽容。
陶磊:对于老建筑的改造而言,明确的价值取向是如何保持建筑身份的最重要的前提,这个项目也不例外。新与旧在体量上被刻意地互相脱离开来,两者保持着各自独特的文化性,时代所赋予的旧有建筑的文化特征,被统一的白色抽象化了,这是使之可以与新增的部分形成完整性的巧思。悬浮于旧建筑之上的水平向顶棚,通过悬挑伸向远方,试图挣脱过去的束缚,不同于端坐于地面的老建筑,显示出了新时代的开放性与自由性,相比较过去更具有激情与活力地漂浮于城市上空,将使用者的视线引向了远方,极大地丰富了使用者的生活感受,使建筑内的活动和外部城市联系到了一起。
Comments
XU Jian:The intention of this project is not the expression of a pure installation, but rather a practical one.The superposition and contrast of the existing building and the newly-built structure represents the architect's idea of"old" versus "new". The newly-created space on the top of the building is a bronze-coloured floating volume, creating a distinctive image that distinguishes the project from its environment. The canopy facing the street sets the existing building apart from other ones, hides the topmost large volume, and forms a symmetrical composition along with the classical façade.
The side elevation reveals the huge volume of the upper part. While the architect tries to conceal and weaken the newly-added floors, there still is an evident sense of constraint that the upper part creates upon the existing building. The rooftop terrace with a 360-degree panorama promotes integration and dialogue between the building and its surroundings,serving as a buffer between architectural languages of different times. The project reflects the architect's enquiries and considerations of both the existing building and contemporary culture. It also expresses the city's acceptance and inclusion of diverse cultures.(Translated by MU Zhuo'er)
TAO Lei:For the adaptive reuse of old buildings,the most important prerequisite for retaining the building's identity is keeping a clear value orientation.This project is no exception. The new and the old structures are deliberately separated from each other in terms of their volumes, each retaining their unique cultural characteristics. The cultural features of the existing building that have developed over time are all abstracted by a unified white colour. This skillfully enables the existing building and the newly-added part to form a whole. The horizontal canopy suspended above the old building is extending into the distance as if trying to break free from the constraints of the past.Unlike the old building that is rooted in the ground,the new volume reflects the openness and freedom of the new era. Floating above the city with passion and vitality, the newly-built structure provides people with a view into the distance, enriching people's life experience and integrating indoor activities with outdoor spaces of the city. (Translated by MU Zhuo'er)

8 夜景/Night view
——悼诗人简明

