城市空间
——多加里勒街住宅综合体,布加勒斯特,罗马尼亚
建筑设计:ADN建筑工作室
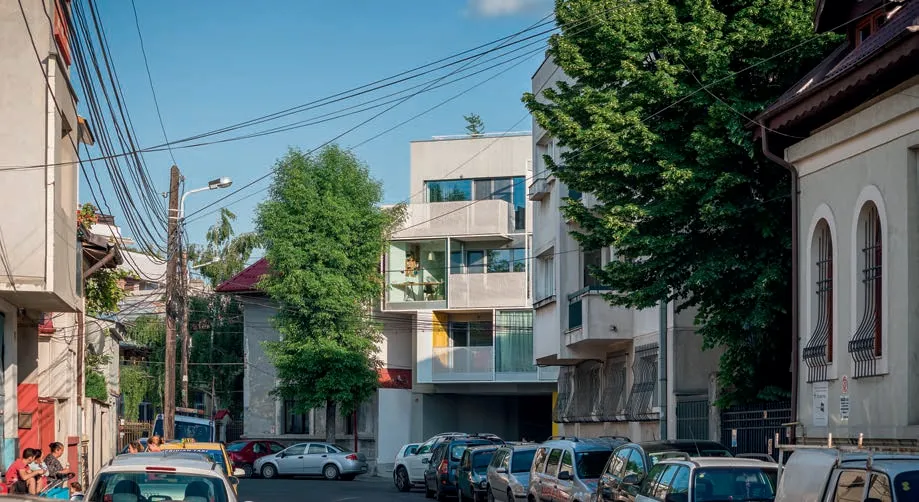

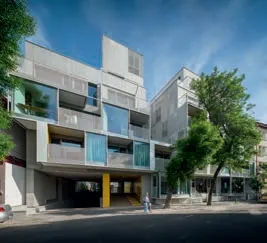

1-4 外景/Exterior views
如今布加勒斯特最重要且最棘手的问题之一就是中心区建筑密度的快速增加。尽管我们相信高建筑密度可以且在许多时候必然被视为一种可持续的形式,但我们也要承认,通常老旧社区中的居住环境与密度增加之间的脆弱关系会在许多情况下导致该区域的改变和其品质的降低。
我们的项目正是在找寻解决这一问题的合理答案。它试图在不同的尺度和密度之间进行协调,所处中心社区以小尺度的狭窄的街道和地块,以及各种类型和尺度的老旧建筑拼接为特征。建筑在自己的尺度上,保留深邃而狭窄的地块的孔隙度和“深度”,同时尝试捕捉周围“拼贴”般的形式。在体量上,设计方案使建筑在纵深方向上对街道部分开放,也正因如此,面向街道的体量并没有太紧凑,地面层更加通透,以实现视线水平面上更好的视觉联系。通过这种方式,我们还尝试在城市法规要求下的连续线路与特定的街道,以及周围碎片化的城市肌理之间实现一种协调。
与此同时,该项目提出了一种我们认为的适宜当代城市中心区的居住形式:一种由相对较小的空间组成的,借助多样性和更宽敞的公共空间弥补高密度所具有的缺陷的场所。公寓大多彼此互不相同,不仅在面积上,而且在类型上也相异:从单间公寓到四居室公寓,每一类公寓占据一层、两层甚至三层,并拥有不同大小的私人庭院、阳台或露台;它们共享几个室内、室外的公共空间(露台、娱乐室、礼堂等),同时首层提供一些面向街道和内院的商铺和工作室供出租。公寓的设计实现了相当的灵活性,使得连接(垂直或水平)两间或更多单元合而为一成为可能,最终,一座拥有77 个居住单元的建筑中提供了大约50 种类型的公寓。□
(庞凌波 译)

5 总平面/Site plan
One of the most important and problematic aspects of nowadays Bucharest is the fast densification of the central area. While we believe that density can, and many times must be seen as a form of sustainability, we also admit that the often fragile relationship between habitation within an old neighbourhood and the increase of density could many times alter the place and reduce its existing qualities.
Our project is looking for an appropriate answer to this problem. It tries to mediate between different sizes and densities, in a quite central neighbourhood characterised by small streets, long, narrow plots and a puzzle of old and new buildings of all types and scales. The building searches to preserve, at its own scale, the porosity and "profoundness" of the deep, narrow plots, while also trying to capture part of the "collage"-like appearance of the surroundings.The volumetric proposal seeks to partially open the building to the street, in the depth of the plot.Because of this, the volume facing the street is less compact and the ground floor is more transparent,in order to allow a better visual connection at eye's level. In this way, we have also tried to mediate between the continuous alignment required by the urban regulation and the specific of the street and of the surrounding urban fabric, characterised by fragmentation.
At the same time, the project proposes a type of habitation which we consider suitable for the centre of the contemporary city: a place where the relatively small spaces and the density are complemented by diversity and wider common spaces. Most of the apartments are different from one another, not only in size, but especially in typology: they range from studios to four-bedroom apartments - each one of them laying on one, two or even three floors and having private courtyards, balconies or terraces of different sizes. They all are complemented by several indoor and outdoor common spaces (terraces,party room, large halls etc.), while the ground floor offers several commercial spaces and ateliers to rent, towards the street and the inner courtyard.The apartments are conceived in such way as to allow a great deal of flexibility, making it possible to connect (horizontally or vertically) two or more small units into a larger one, leading, in the end, at a building consisting of 77 residential units offering approximately. 50 types of apartments.□
项目信息/Credits and Data
客户/Client: Salzburg Investment Group SA
项目管理/Project Management: Salzburg Investment Group SA, Vision Property Partner
设计团队/Design Team: Andrei Șerbescu, Adrian Untaru,Claudiu Forgaci, Valentina Ţigâră, Bogdan Brădăţeanu,Simina Ignat
合作者/Collaborators: Cosmin Dragomir, Marius Dumitrașcu, Cristina Enuţă, Carmen Petrea, Elena Barbu, Bogdan Marinescu, Oana Cucoranu, Sebastian Șerban,Anamaria Pircu, Alexandra Vișan
室内设计/Interior Design: ADN Birou de Arhitectură
结构工程/Structure Engineer: Popp și Asociaţii
单元数/Number of Units: 77 公寓,2套工作室或商店用房/
77 Apartments, 2 Ateliers or shops
装置/Installations: Solid Proiect
占地面积/Site Area: 2121m2
基底面积/Building Area: 821.5m2
建筑面积/Floor Area: 8537m2
建筑高度/Height: 17.8m
造价/Cost: 4.27 M EUR
设计与建设时间/Design and Construction Period: 2011-2014
摄影/Photos: Cosmin Dragomir

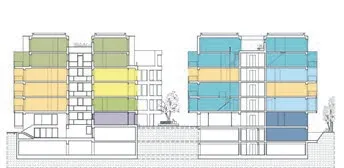
6 剖面/Section
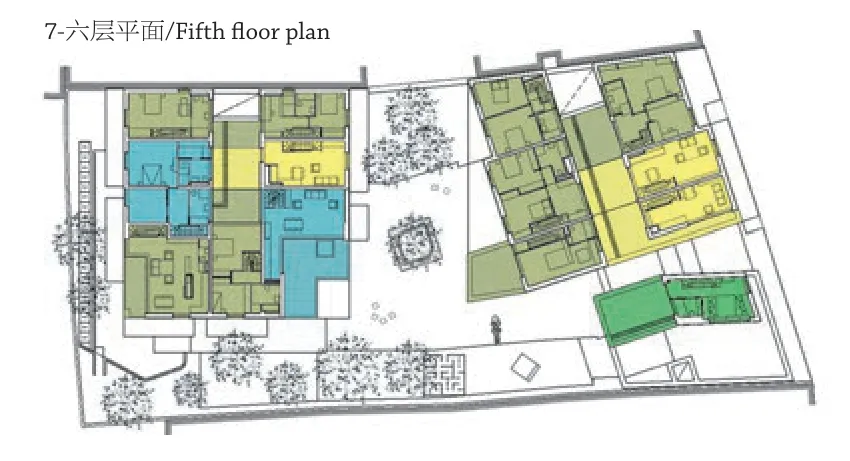
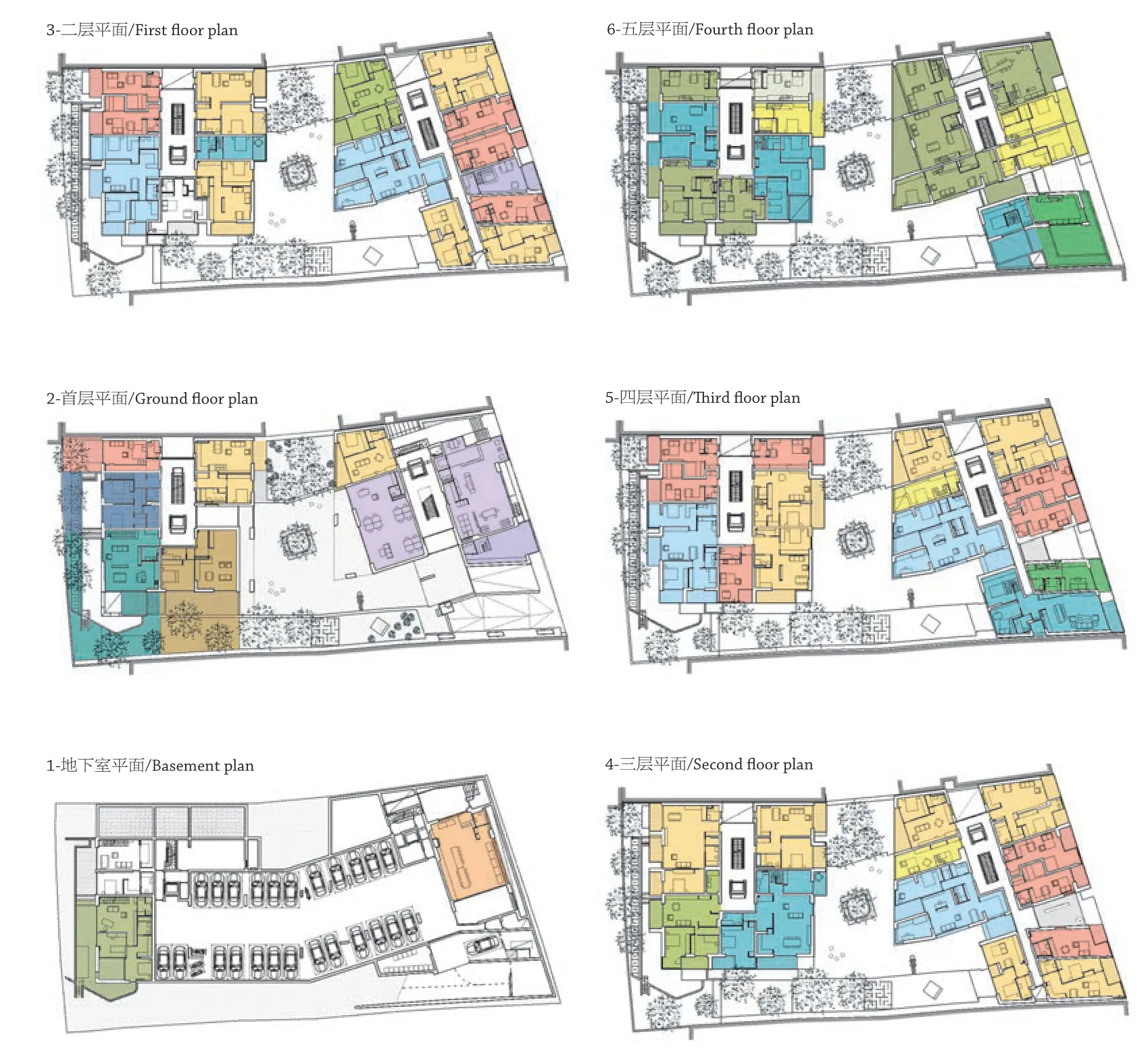
7 各层平面/Floor plans

8 入口/Entrance

9 位于四层的公寓/Apartment on third floor

10 公共平台/Common terrace
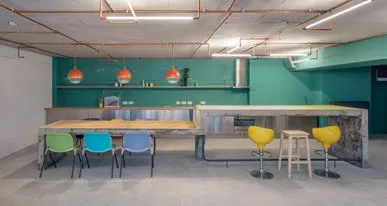
11 社区空间/Community space
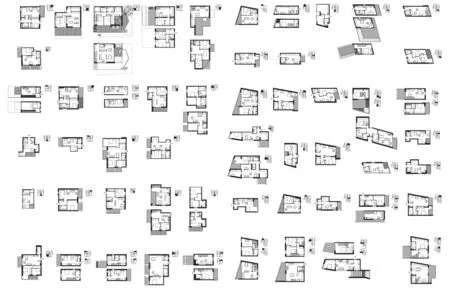
12 公寓户型矩阵/Matrix with types of apartments

13 楼道详图/Stairway detail

14 楼道细部/Stairway detail
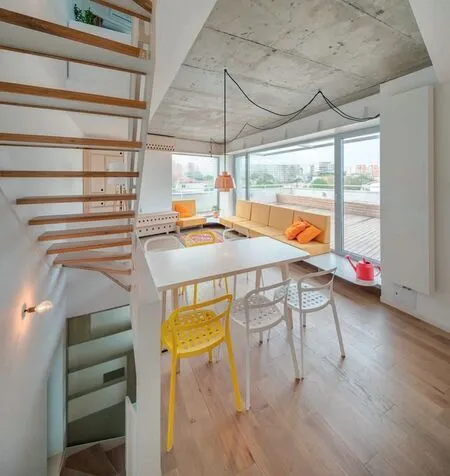
15 位于四层的三室公寓/3 rooms apartment on third floor
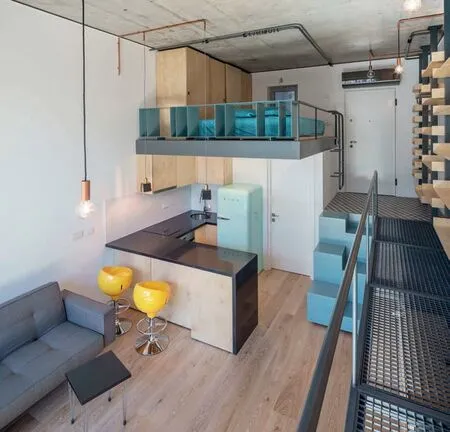
16 位于四层的三室公寓的剖面与平面/Section and plans of 3 rooms apartment on third floor

17 一室公寓/1 room apartment
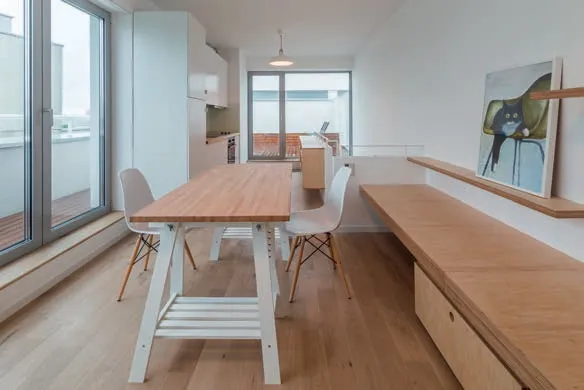

18.19 位于三层的两室公寓/2 rooms apartment on second floor

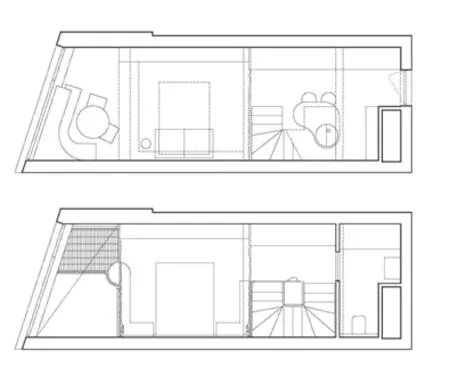

20 位于三层的两室公寓的剖面与平面/Section and plans of 2 rooms apartment on second floor
评论
斯蒂芬·菲里米塔:达到与城市环境相匹配的规模、灵活性、规模是建筑师在该项目中追求的目标。如果说像MVRDV的西罗达姆大楼(2002)或BIG的“山”住宅(2008)这类项目正在探索堆叠空间的内部灵活性,该项目的建筑师必须把相似的类型建筑置于不同的时代(1860-1970年及当代设计)的现有建筑的大杂烩中。这并不容易。多加里勒街与后花园方向的两个立面都试图使用类似的建筑语汇,但不同的建筑语义有不同的含义。在散碎的城市肌理中,前立面也是散碎的,而后花园的立面是直线条的,是与众不同的“飞地”。内部空间的实验与建筑整体的设计意图以及城市景观和多加里勒项目中的城市景观在这一项目里达成了和谐的效果。(叶扬 译)
安娜玛丽亚·安德里佐尤:当需要在布加勒斯特历史中心的城市肌理内建造时,某些显而易见的矛盾因素会使在这一环境中建造一座与环境协调的建筑难上加难。建筑师并未试图绕过这个众所周知的问题,而是选择直面它,将多样化的城市片段作为项目设计的突破点。该项目在街道立面上展现了极大的灵活性与活力,同时通过材料与颜色保持整体性,在内部立面的处理上,转变为表达更平静的意象,在这里如果同样引入街道空间的碎片化则毫无意义。这座建筑内部以及它提供的户型选择反映了城市环境中呈现的住宅类型的变化。总体而言,我觉得这个项目面对如此复杂的前提条件,提出了一个非常令人满意的解决方案。(叶扬 译)
Comments
Stefan Firimita:Size, flexibility, scale to the urban context is what ADN Birou de Arhitectură is pursuing in Dogarilor residential building design. If projects like MVRDV Silodam building 2002 or BIG's Mountain dwellings 2008 were exploring the internal flexibility of stacked spaces ADNBA has to place a similar typology among a patchwork of existing buildings from different era ( 1860 to 1970 and Contemporary designs). It is not easy! Both elevations from Dogarilor street and the back garden elevation try to use a similar language still the architectural semantics of the elevations are divergent. In a fragmented urban fabric the front elevation is a fragmented,it has to; while the garden elevation is straight and is creating a quite enclave. It is very agreeable to realise that the experimentation with the internal spaces is linked to the overall architecture of the proposed design and to the city landscape in Dogarilor project.
Anamaria Andritoiu:When required to build within the central historical urban fabric of Bucharest, it is a given that certain contradictory factors will make generating a building well adjusted within its environment more difficult. Instead of trying to work around this well known problem, the architects chose to face it head on and use this diverse urban fragmentation as a key for the project. The project denotes great flexibility and dynamism within the street elevation, while maintaining unity through material and colour and changes pace to a more sedate image for the interior elevation, where the same fragmentation as the street would serve no purpose. The variation of housing typologies present in the urban context is mirrored in the interior of this building and in keeping with the volumetric choice. Overall I feel this project offers a very satisfying solution to a rather complicated premise.

