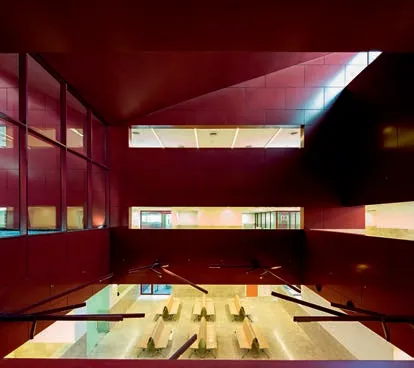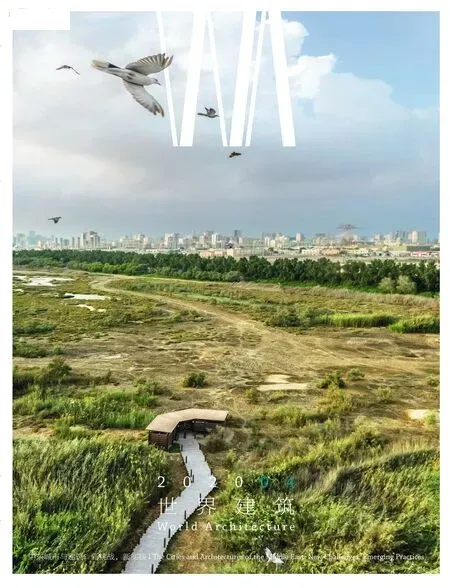希沙姆·A·阿尔萨格心脏康复中心,阿尔沙巴医疗区,科威特
建筑设计:AGi建筑师事务所
医疗建筑常被认为是带有消极含义的空间,需要患者长期留院的康复中心更是如此。因此,在设计希沙姆·A·阿尔萨格心脏康复中心的过程中,我们努力尝试改变这一观念,打造一个具有积极含义的空间——一座可作为社会活动中心的医疗中心。
为了达到这一目标,首先需要考虑的是大楼外观(包括它的体量及其材质),它是病人、医疗中心与环境之间的第一个连接点。AGi 建筑师事务所没有将该建筑的整体体量视为单纯的功能容器,取而代之的是一种在形式上类似于社会文化基础设施的方案。外立面上棱角分明的大体块拥有两处红色的大型开口,迎接着访客的到来并暗示出他们将在里面发现什么。石砌立面在科威特恶劣的气候里提供着必要的保护,确保以较少的维护来保持较高的可持续性能。
该项目的设计采用了心脏的解剖结构及其在整个人体中的机制理念。心脏是这个系统的核心肌肉,向其他器官与细胞输送血液和营养。该项目的中庭即为心脏——一个3 层楼高的红色空间用于等候区与交通流线。多座庭院为庞大的建筑空间带来了自然光,与同类型建筑的较小房间形成鲜明的对比。患者犹如红细胞般在这个中央空间(光与生命的来源)来来回回,由诊室及不同的科室接收,于再次充满氧气后放回循环系统。心血管药物是其基础,更是用来编写建筑语言的工具美学,使我们能够换位思考,构想出一种不同的医疗建筑——充分考虑用户(患者与工作人员)的特定需求,尽量让他们在医院时感到舒适。
诊室位于大楼的南部,共分为3 层,被布置成专属的小型自我管理式“细胞”(由一位医生及其团队管理),设有3 个空间:两间检查室与一间咨询室及其等候区。每个“细胞”均位于庭院之间,为所有房间提供自然光、通风与私密性。患者和工作人员从不同的通道进入诊所,以提高流通效率。
专业的康复区(游泳池、健身房、跑道等)、研究服务与行政服务被巧妙地安置在大楼的北边,让其面朝科威特海滩,拥有壮观的海景和明亮的光线。在楼内,主要的体育活动空间为双倍层高,以便在立面展现效果并为使用体验“制氧”。□(王单单 译)

1 外景/Exterior view
项目信息/Credits and Data
客户/Client: Khaled A.Alsager
类型/Type: Health
主持建筑师/Principal Architects: Nasser B.Abulhasan,Joaquín Pérez-Goicoechea
项目负责人/Project Leaders: Bruno Gomes, Hanan Alkouh
项目团队/Project Team: Nima Haghighatpour, Stefania Rendinelli, Juande Jimenez, Alfredo Carrato, Ana López Cerrato, Sara Abu Saleh, Ali Alyousifi
1)建立和完善节能管理制度。2011年、2013年、2015年中国海油对节能管理制度进行了多次修订,使制度结构更加清晰,内容更加完善,引导所属企业节能管理走精细化、科学化和全员参与的道路,真正发挥出节能作为转变经济发展方式、实现转型升级、提升质量效益的重要推动作用。
面积/Area: 15,000m2
竣工时间/Completion Time: 2015
摄影/Photos: Nelson Garrido

2 纵剖面/Longitudinal section

3 外景/Exterior view
Medical buildings are usually perceived as spaces with negative connotations, specifically when referring to rehabilitation centres where patients stay for long periods of time.Therefore, in the design process of the Hisham A.Alsager Cardiac Centre, our aim was to change this perception and to build a positive space, one that is able to act as a hub for social activity, rather than just a medical centre.
At this point, the first element to consider was the exterior of the building (including the volume and its materiality) as it is the first connection point between the patient, medical centre and the environment.Instead of treating the general volume as a mere container of functions, AGi architects developed a proposal that is formally similar to one of social and cultural infrastructure.A sharp volume that contains two large red openings in the façade,these invite access to the building and suggests to the visitor what they will find inside.The stone clad façade provides the necessary protection for the harsh weather of Kuwait and ensures a highly sustainable performance with low maintenance.
The anatomic scheme of the heart and its mechanism within the whole human body was used for the design of the project.The heart is the central muscle of the system, which pumps blood to nourish the rest of organs and cells within it.The heart is present in the design of the central atrium:a three-storey high red coloured space onto which the waiting areas and circulations open to.Several courtyards provide the space with natural light to experience the spacious architecture, in contrast with smaller rooms that are usually found in this kind of buildings.Patients move to and from this central space (the source of light and life), as red blood cells do, and are received in the clinics and different departments to be put back in the circulatory system once re-oxygenated.Cardiovascular medicine,its basis, and even the aesthetic of its tools have been used to write an architectural script that allows us to propose a different kind of healthcare building, with an experiential attitude, that takes into account the specific needs of users (patients and workers) in trying to making their stay in the hospital as easier as possible.

4 首层平面/Ground floor plan

5 二层平面/First floor plan

6 三层平面/Second floor plan

7 内景/Interior view
Clinics, grouped in three levels at the south part of the building, are disposed as small specialised selfmanaged cells (managed by one doctor and his team),and have three spaces: two exam rooms and one consult office, with their own waiting area.Each "cell"is organized between courtyards, providing all rooms with natural light, ventilation, and privacy for each one.Patients and workers access to the clinics from different ways to improve circulatory efficiency.

8 外景/Exterior view

9 基础单位方案/Base unit scheme

10 夜景/Night view
评论
青锋:这个项目最有趣的地方,是设计者将整个建筑的运作与流线与人的身体进行类比。在《词语与建筑》中阿德里安·福蒂教授曾经简要梳理了血液流动的概念,如何渗入建筑学理论体系之中,成为建筑话语“科学化”的重要途径。不过,在这个项目中,作者想要传达的并不是一种科学性,而是对生命活力的比喻。效率和秩序都不是特别重要,感同身受反而是关注的焦点。即使在这样一个并不显著的建筑中,几个世纪以来建筑思想的演变也会得到折射。建筑师的成熟,体现在对隐喻的从容驾驭。勒杜与他的同伴们所倡导的“会说话的建筑”并不一定会显得嘈杂和粗鲁,它也可以含蓄和平静,就像这个康复中心一样。
鲁塔·莱塔奈特:人们生病时,医疗帮助固然重要,心理健康其实也发挥着同样重要的作用,而环境因素在这方面起到的作用毋庸置疑。住院本身已经够让人有压力的了,如果能够让人尽量放松下来当然再好不过,而这正是这个医疗中心希望能为客户提供的环境。这里并不仅限于医疗,康复也是其服务的一部分。借助基础设施和建筑设计,在这里住院是可以忍受的,甚至可以说是愉快的。
我们从20世纪继承的灰白色调的传统医院设计看起来死气沉沉甚至有点恐怖,这种设计不仅是理念问题,更多地是受限于有限的资金。很明显在这个设计中预算不是问题,足够设计师做出有质感的建筑设计,而最终的结果显然也是物尽其用了。
仿照心脏的设计虽然是很好的品牌宣传,但并没有为它非常普通的功能设计增添什么新意。尽管如此,功能齐全的设计不仅为病人,也为长时间在这里工作的员工营造了舒适的环境,使他们可以在工作的同时得到放松和休息。(钱芳 译)




11-14 内景/Interior views
Comments
QING Feng: The most fascinating part of this project is the analogy drawn by the architect between the operation as well as flow lines of the entire building with the human body.In Words and Buildings, Professor Adrian Forty once briefly combed the concept of blood circulation, and how it penetrated into the theoretical system of architecture, becoming an important way to "scientify" the architectural discourse.However, in this project, what the architect wants to convey is not a scientific nature, but a metaphor for the vitality of life.Neither efficiency nor order is particularly important,but empathy is the focus of attention.Even in such an insignificant building, the evolution of architectural thinking over the centuries could be refracted.The maturity of the architect is reflected in the skillful control of metaphor.The "Architecture Parlante" (the term coming from French language meaning "talking architecture") advocated by Ledoux and his companions does not necessarily appear noisy and rude.Instead, it can also be subtle and calm, just like this rehabilitation centre.(Translated by XU Ziyi)
Rūta Leitanaitė: When you are ill it's not only the medical help that counts.Psychological wellbeing is essential too, and the environment contributes to it undoubtedly.Being hospitalised is a stress itself, therefore as much comfort as possible is a priority.This is what the clinic provides to its clients.The stay at the clinic is not limited to the medical care: rehabilitation is a part of the service.The infrastructure and architectural design allows to make this experience bearable if not even pleasant.
The tradition of grey and white, uninspiring and even terrifying hospitals, that we have as a legacy from the 20th century is the outcome not only of ideology,but mostly of the limited finances.Here, obviously, the budget was generous enough to create architectural quality, and this possibility had been used in a smart way.
The metaphor of a heart, that is a nice story for branding, haven't brought many novelties into the functional scheme that is quite ordinary.However, it is well organised, providing comfort not only for the patients, but also for the employees that spend lots of time here and need infrastructure not only for a proper work but also for rest.

