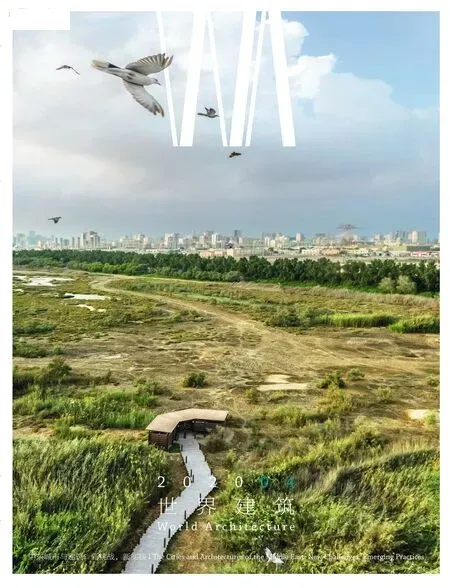美国社区学校教学及职工宿舍楼,贝鲁特,黎巴嫩
建筑设计:MARIAGROUP建筑事务所
在赢得美国社区学校原址的新教学楼设计竞赛之后,MARIAGROUP 接受委托,在当前环境和未来总体规划的背景下,设计新的教学楼。
学校的建筑用地位于尼日利亚街,处在两个既有住宅建筑之间。新楼兼具教职工宿舍和教学楼的功能。
项目为重新思考校园与城市的关系、生活与学习的关系提供了机会,也为在同一建筑中兼顾这两个功能带来了挑战。设计不仅要求新建筑具备自身所需的多种功能,还要为分散在道路两旁迥然不同的学校既有建筑提供连接。
这栋建筑挑战了这些矛盾,通过将外立面整合为同一种连续的元素——一系列包裹在整个结构之外的竖向百叶窗,只在两个位置断开——一处是在顶部角落展露其上部结构的住宅属性;另一处则延伸到整个首层的占地空间,为连接两栋建筑的大庭院走廊提供遮蔽。
教学楼区共有4 层及一层地下室,裙房首层通过百叶窗的遮蔽而与大街和周围环境分隔开。交通空间和露天教学空间位于建筑的周边,学生的流动和活动赋予外立面活力。
教学中心裙房的顶层是公共学习区域和绿化操场,是完全对城市开放的,也为教学裙房和住宅塔楼之间提供了一种视觉上的过渡。
因此,外立面成为这些双重关系的整合器:城市与校园,生活与学习,都包裹在一个单一而通透的外壳之中,回应了这所学校开放的教学理念。□(王欣欣 译)
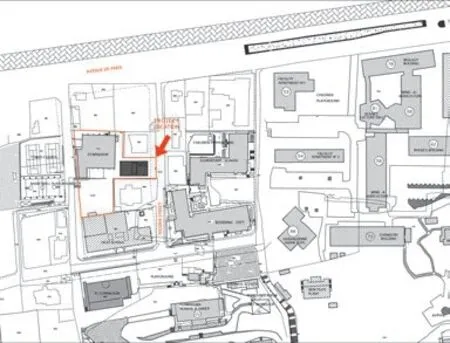
1 总平面/Location plan

2 鸟瞰/Aerial view
After winning the competition for the design of the new faculty building on the grounds of the American Community School, MARIAGROUP was commissioned to design the new building in its current context as well as in the context of the future master plan.
Located on Nigeria Street, the building lot sits between 2 existing residential structures.The new Faculty Building serves as both residences for faculty members and classrooms for students.
The project offers an opportunity to rethink the relationship between campus and city, living and learning, and the challenge of designing for both in a single structure.The new building needs to serve not only its own mixed programme, but also to act as a connection between the disparate existing buildings of the school, that are spread on several plots across a street.
The building challenges these dichotomies by the articulation of the façade as a single continuous element, a series of vertical louvres that wrap around the entire structure, only stopping twice; once to reveal on one top corner the residential nature of the upper section, and once extending over the entire footprint of the plot on the Ground Floor, to shelter a large courtyard passage that links the two existing buildings.
The academic block extends over 4 storeys and a basement, creating a podium base that is sheltered from the street and surroundings by the louvres.The circulation spaces and open areas of learning are situated along the perimeter, enlivening the façade with the student flow and movement.
The top of the learning-centre-podium houses common learning areas and landscaped playgrounds,completely open to the city, and creating a visual shift from the academic base towards the residential tower.
Thus the façade becomes the articulator of these dual relationships: City and campus, living and learning, all wrapped in a single porous shell that echoes the open philosophy of learning of the school.□


3.4 外景/Exterior views
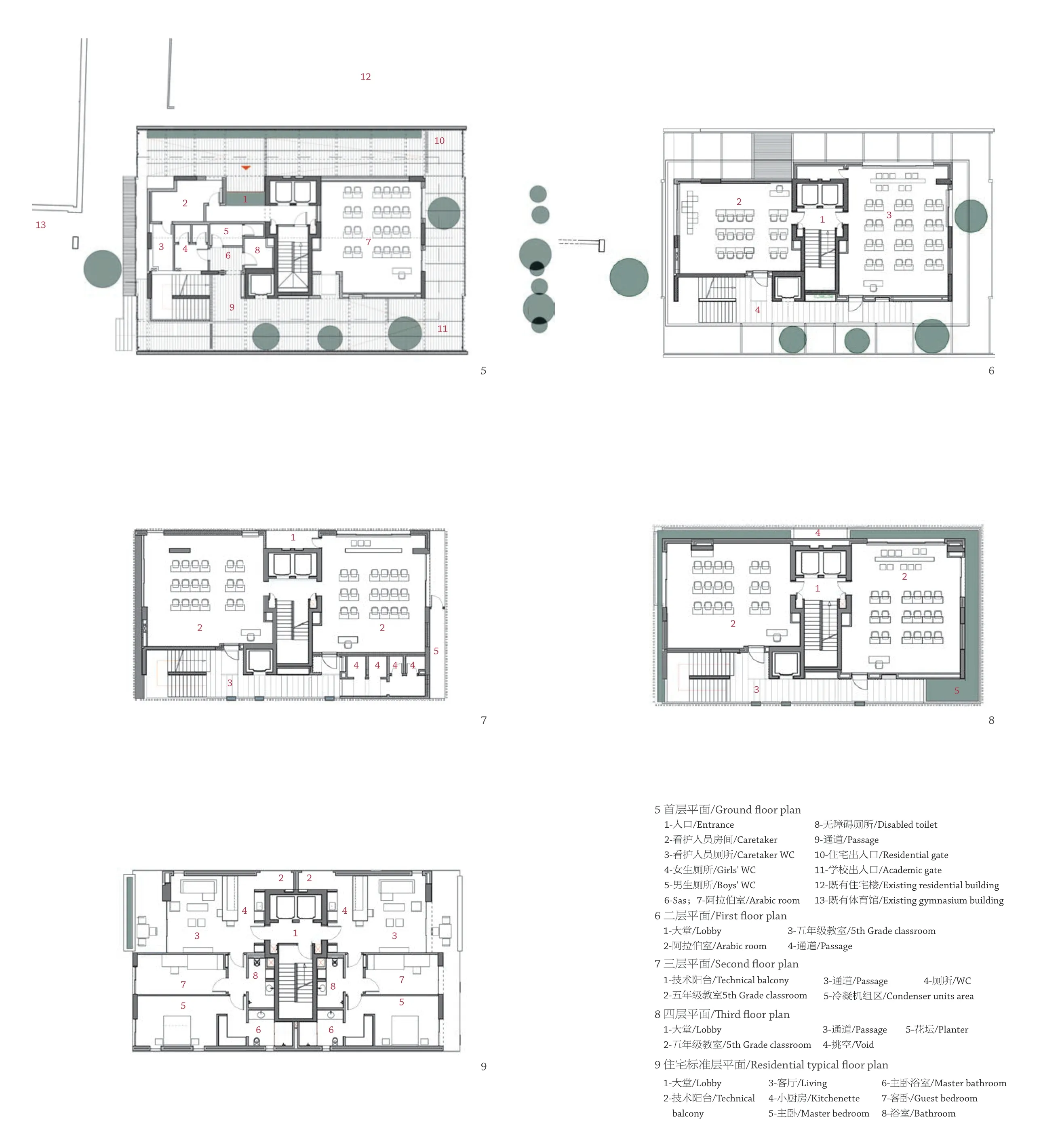
项目信息/Credits and Data
客户/Client: American Community School
地点/Location: Nigeria Street, ACS Campus, Beirut,Lebanon
建筑设计/Principal Architects: MARIAGROUP
景观设计/Chief Landscape Designers: MARIAGROUP
设计团队/Design Team: Michèle Chaya, Georges Maria,Maya Moussallem, Sarah El Khoury, Liliane Nehmé, Waref Sleiman
结构设计/Structural Design: Bureau d'Etude Rodolphe Mattar
机电及给排水顾问/MEP Consultants: Wissam Tawil &Associates
材料/Materials: 混凝土百叶,火山岩地砖,涂料/Concrete louvers, lava stone floor tiles, render paint.
项目面积/Project Area: 4665m2, 标准层面积/Typical Floor Area: 280m2
设计时间/Design Time: 2010-2011
竣工时间/Completion Time: 2015
摄影/Photos: Ieva Saudergaité

10 南立面/South elevation
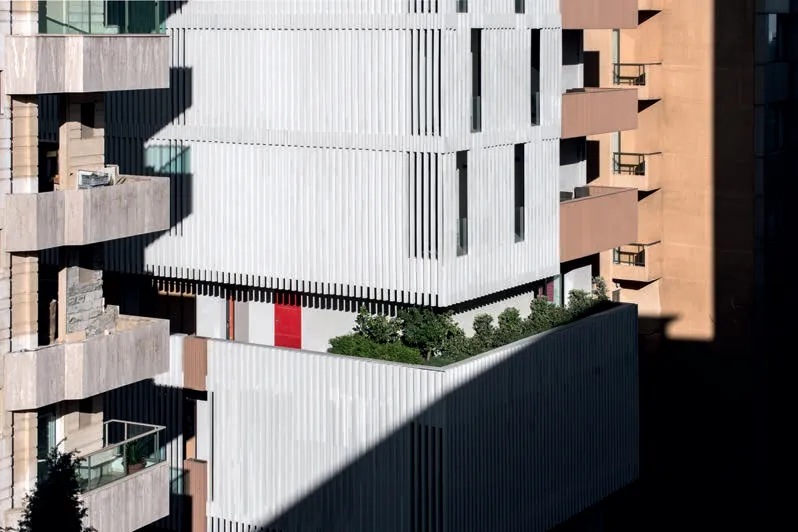
11 外景/Exterior view


12.13 走廊/Corridors
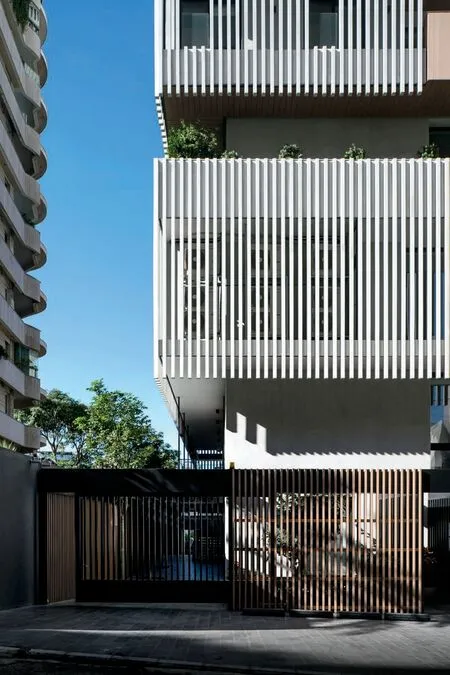
14 外景/Exterior view
评论
伯凯·帕辛:MARIAGROUP为美国社区学校设计的建筑可以被看作是一次有环境意识的粗野主义建筑方法的探索,具体表现就是立面上垂直条纹的巧妙运用。这些条纹不仅可以作为遮光板使用,而且还为建筑本身增添了独特的个性,并与水平设置的阳台形成对比。最下面4层的独立组合形成了一个半开放的适合人们活动的空间,也使这座高大的建筑在高密度的贝鲁特街区内显得更为柔和。这些空间也给人一种印象,仿佛它们不是一个高层建筑的一部分,而是属于一座两层房屋。(钱芳 译)
鲁塔·莱塔奈特:学校作为公共(文化、教育)建筑的一种,通常是一个城市里的视觉地标建筑。但这个项目的设计理念却是把它融入到周围密集的城市建筑环境之中,赋予了它普普通通的住宅楼的形象。
虽然这是一个综合功能楼,但建筑的两种不同功能的组合并不混杂:彼此的分隔非常清晰。上面10层作为普通的住宅公寓使用,拥有各自的阳台。下面4层是学校空间,一个半露天的楼层把这两部分区分开来,同时也成为一个公共学习区域和绿色空间。如果真的象项目描述里所说的,这里是完全对外开放的,市民也确实在使用,那么这部分空间就可以把建筑融入到整个城市的公共领域,并且成为教育和居住功能相互渗透的点。(钱芳 译)
Comments
Burkay Pasin: MARIAGROUP's architecture for the American Community School can be considered a search for a context-conscious brutalist approach through the sensitive use of vertical stripes on the façade.These stripes do not only function as sun breakers but also assign a distinctive identity to the building, creating a contrast with the horizontal bands of balconies.Fragmented articulation of the first four floors, enables the formation of semi-public spaces at human scale; softening the massive look of the building within the dense neighbourhood pattern of Beirut.These spaces are internally perceived as if they are not part of a high-rise structure but of a two-storey house.
Rūta Leitanaitė: Usually a school, as other public(cultural, educational) buildings, is a visual landmark in a city.The architectural concept of this project merges it into a dense urban surroundings, giving the building the image of a neighbouring residential towers.
Though it is called a mix-programme building,the combination of the two different functions is not heterogeneous: two clearly monofunctional parts are on top o f each other.The upper residential part offers 10 floors of regular quality apartments with private balconies.The school, located in lower 4 floors, is separated from the residential part by a semi-open-air floor working as a hub of common learning spaces and a green public space.If it is really open and accessible for everyone, as stated in the project description, and if the citizens are using it, then it could work as a magnet that weaves the building into the public realm of the city and, probably, an osmosis spot for educational and residential functions.

15 外景/Exterior view
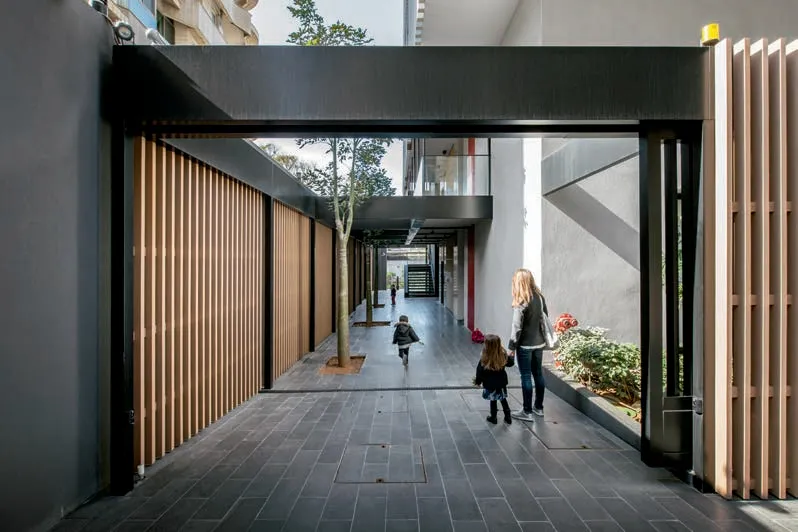
16 日常景象/Daily activities

