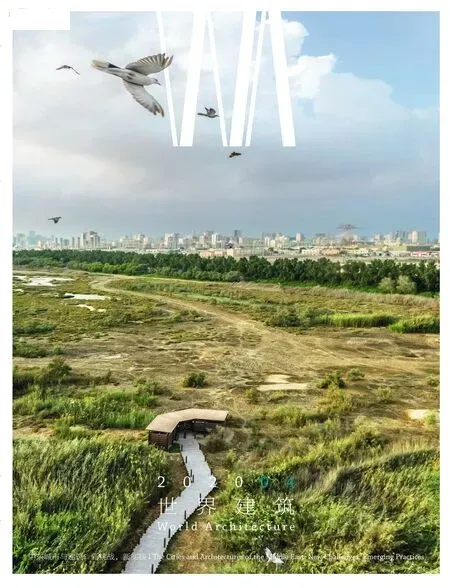瓦卢比利斯博物馆,瓦卢比利斯,摩洛哥
建筑设计:OUALALOU + CHOI建筑事务所
联合国教科文组织世界遗产地上的考古博物馆
该项目位于摩洛哥王国客流量最大的考古遗址内,旨在增强这一独特的联合国教科文组织世界遗址的历史和象征意义。该遗址是一个保存得出奇完好的古罗马殖民小镇的案例,也是摩洛哥几处古迹遗址之一。由于附近地区很少有都市开发,现今的遗址与罗马人当时所见十分相似。为了突出古遗迹在进入现场时带来的的戏剧性视觉冲击,博物馆的体量被嵌入山坡中,因此游客最初不会感觉到它的存在。该项目被构想为过去领土边界上的一个宽8m、长200m 的狭窄烙印。该建筑由一系列沿着延伸的挡土墙的木质体量组成,同时,这些体量被埋入地下或悬空,与起伏的地景遥相呼应。该项目外观上很像它所容纳的废墟,其构造的技艺和材料的使用寿命成为了建筑物的最终消隐于遗址的内在性策略。□(徐紫仪 译)
项目信息/Credits and Data
客户/Client: Ministry of Culture, Morocco
地点/Location: Archaeological site of Volubilis, Morocco
主持建筑师/Principal Architects: Linna CHOI and Tarik OUALALOU
结构及建造顾问/Structural and Construction Consultants: TESCO
项目面积/Project Area: 4200m2
设计时间/Design Time: 2009-2010
施工时间/Construction Time: 2010-2011
竣工时间/Completion Time: 2011
摄影/Photos: Luc Boegly (fig.2,3,5,7,8), Elio Germani (fig.6,13-19)

1 总平面/Situation plan

2 外景/Exterior view

3 外景/Exterior view
Construction of an Archaeological Museum on a UNESCO World Heritage Site
Set within the most visited archaeological site in the Kingdom of Morocco, this project seeks to enhance the historical and symbolic significance of this unique UNESCO World Heritage site.The site is an exceptionally well-preserved example of an ancient Roman colonial town and one of several antique sites in Morocco.Due to the lack of urban development in the immediate surroundings, the site today closely resembles what the Romans saw in their time.In order to highlight the dramatic visual impact of the antique ruins upon entry to the site, the volume of the museum is embedded into the hillside so that visitors do not initially perceive its presence.The project is conceived as a narrow imprint on the perimeter of the ancient territory,eight metres wide by two hundred metres long.The building consists of a succession of wooden volumes along an extended retaining wall, simultaneously buried and suspended in relationship to the rolling landscape.The project behaves much like the ruins it houses, and the tectonics of its construction and the lifespan of its materials inherently propose a strategy for the building's eventual disappearance.□

4 立面/Elevation




5-8 外景/Exterior views


9.10 剖面/Sections

11 首层平面/Ground floor plan

12 二层平面/First floor plan

13 外景/Exterior view
评论
卡罗尔·穆克海伯:该项目是关于如何占据并改善一个文化和生态活跃场所的富有敏感度的案例。这些建筑位于历史遗迹的边缘,并作为古城墙的无形延伸。设计的第一步是一面倾斜的挡土墙,仅仅建在阶梯状地面的上方。该项目进而在墙后以线性方式展开,并被限制在一条非常狭窄的紧循着地形微妙波动的占地面内。该建筑被分为两个主要体量,这些主体又通过形式和材质的设计手法而被进一步消解。木板条装饰的表皮既可以使表面产生阴影效果,又可以加强体量的坚固性。从某种意义上说,该项目与遗址相呼应并产生了对话,它们拥有着共同的特质:留有开采的痕迹、局部片段化并富有层次感。(徐紫仪 译)
庄子玉:在对于著名历史遗迹旁的新建项目而言,如何处理与历史遗存的关联,同时弱化潜在的冲突是一直以来此类项目的难点。
摩洛哥的瓦卢比利斯博物馆的设计,将通常的块状体量拉长,使自身消解在一个具有厚度的“墙体”关系之中。同时这个看似消隐的线性的形态,反而从一个边界关系上强化了与场地内古城遗址的对话与洞察。
然而项目规划的整体策略并没有在建筑空间层面得到很好的执行:建筑内拉长的线性观景界面并没有和地块产生过多的视线对话;格栅的质感与肌理也并没有反应太多与地块文脉的关联性;作为设计母题的墙体也与其前端的功能体块呈分离状,两者并没有在“墙体”的“厚度”与地景化的竖向标高层面创造出更多的空间变化和起承转合;同时即使作为最终设计目的“完全消隐”也很难在可预见的长期视觉关系中得到实现。这些都不免成为项目的些许遗憾。

14 内景/Interior view


15.16 局部/Detailed views
Comments
Carol Moukheiber: The project is a sensitive example of how to occupy and enhance a culturally and ecologically active site.The structures sit on the edge of the historic site, and act as invisible extensions of the ancient city wall.The first move is an angled retaining wall that barely registers above the terraced ground.The project then unfolds linearly behind the wall, constrained within a very narrow footprint that intimately follows the topography's subtle undulations.The building is divided across two main volumes that in turn further dissolve through formal and material strategies.The wood slat wrapper offers both surface shading and a sublimation of the volumes' solidity.In a way, the project echoes and communicates with the qualities of the ruins: excavated, partial, and layered.
ZHUANG Ziyu: In a new project next to a historic heritage, it is alwaysvery tricky to handle the relationship between the building and the heritage and to minimise their potential conflicts.
In the Volubilis Museum project in Morocco, the architect transforms the regular volume of the museum into a thick wall.Delineating the boundaries,the seemingly linear shape in turn enhances the dialogue with the ruins of the old town.
However, the overall planning strategy is not well implemented at the level of architectural space.The extended linear viewing space lacks visual interaction with the heritage site.The texture of the grills is not much related with the site context.The wall, which is a design motif, is separated from the programmes at the front of the volume, and thus fails to create more spatial changes through its "thickness" on the landscape.Also, it is hardly possible to achieve the design goal of "total disappearance" in the predictable long-term visual relations.Regrettably, these are some flaws of the project.(Translated by MU Zhuo'er)



17-19 局部/Detailed views

