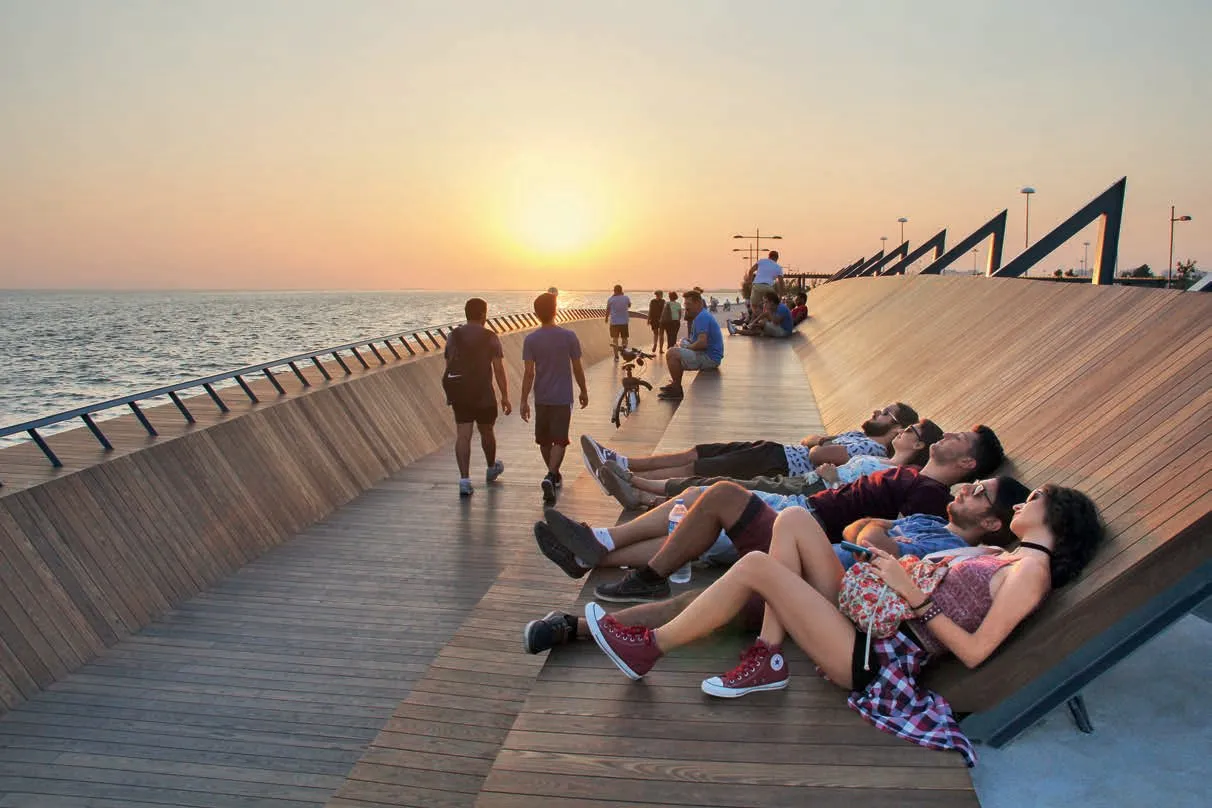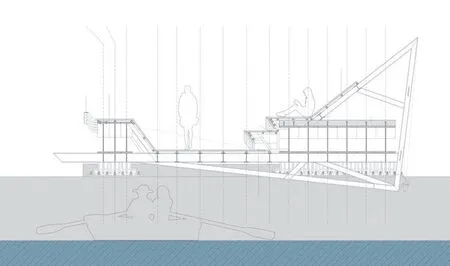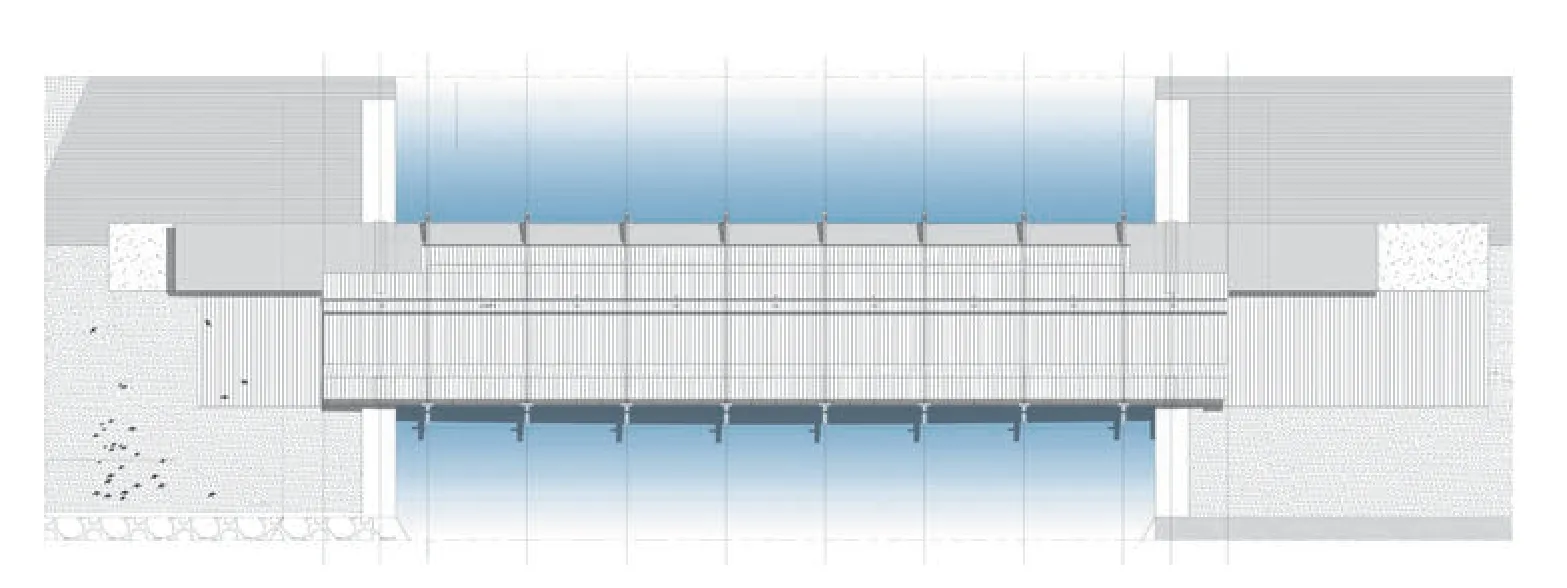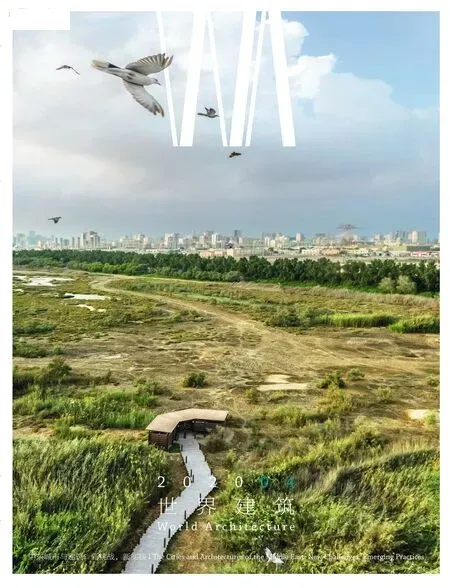博斯坦利人行桥与日落休息台,卡尔舍亚卡,土耳其
建筑设计:埃夫伦·巴什布建筑师工作室
闲适礼赞
博斯坦利人行桥与日落休息台由埃夫伦巴布什建筑事务所设计,是“伊兹密尔海”海岸振兴项目中“海岸相视”概念的一部分。这两座建筑选址接近且相互参照,在这特别的几何形海岸线上打造出新型综合海岸景观。博斯坦利溪经由此处流入海湾,而城市记忆也在此交汇。这里已成为伊兹密尔的卡尔舍亚卡市深受大众喜爱的景点之一——自2016年7 月开放以来吸引了该市各区域的居民前来。
根据“海岸相视”概念的总体规划,博斯坦利人行桥连接着博斯坦利溪的两侧,填补了连绵的海滨长廊中缺失的片段之一。这座桥的纵截面略呈弓形,而梁的几何形状也经特别设计,使得小船可在桥下通行,同时也便于溪中的浮台进出。凭借其独特的位置,这座新型城市建筑的一侧为海湾景,另一侧则为城市景,被设计成不对称的横截面。这种特别设计是由安装在钢架上的数片串联而成的碳化木表面组成,方便游客坐着或摊开四肢躺着欣赏海湾的美景。因此,这座桥不仅仅只是同于通行这一城市基础元素,更在敏感的环境关系里重新定义了公共休闲与景点空间。
博斯坦利日落休息台坐落在卡尔舍亚卡市为数不多的沿海朝西区域,由连串的碳化木平台组成,在树木葱郁的人造斜坡与堤岸之间延伸,搭建出迷人的城市休息台。简单流畅的几何平台鼓励着人们与夕阳和大海亲密接触。正如人行桥一般,宽条白蜡木表面的天然纹理也营造出一种舒适感。日落休息台不仅为游人唤起城市记忆中已被长期遗忘的伊兹密尔式习俗,还邀请市民前往欣赏每晚的日落美景,共同度过美好时光。
这两座城市设施在同一处彼此相视,呼应着“海岸相视”概念中卡尔舍亚卡海岸线的总体规划。自然、独立、质朴、包容——两处设计均体现了列菲弗尔眼中的“对立空间”。人行桥与日落休息台都运用了该独特位置的社会、地理和历史背景,打造全新的城市空间,带来不同形式的“闲适”体验。这些新型海岸设施完美地实现了伊兹密尔海海岸振兴项目为伊兹密尔市创造的“简单生活”这一愿景。□(王单单 译)

1 总图/Site plan

2 鸟瞰/Aerial view

3 人行桥/Footbridge
项目信息/Credits and Data
客户/Client: İzmir Metropolitan Municipality, İzmir,Turkey
地点/Location: Bostanlı Sahili, Karşıyaka, İzmir, Turkey
主持设计师/Principal Designer: Evren Başbuğ (Studio Evren Başbuğ Architects)
设计时间/Design Time: 2014.08-2014.12
施工时间/Construction Time: 2015.10-2016.07
启用时间/Occupancy: 2016.07
绘图/Drawings: Studio Evren Başbuğ Architects
摄影/Photos: ZM Yasa Architectural Photography
In Praise of Idleness
Bostanlı Footbridge & Sunset Lounge have been designed by Studio Evren Başbuğ Architects as part of the "Karşıkıyı" concept created for "İzmir Sea"coastal regeneration project.These two architectural interventions that are positioned in close proximity and in reference to each other, have generated a new, integrated coastal attraction together, where Bostanlı Creek flows into the bay, on a very special and unique spot due to the geometric form of the coastline, and the urban memory possessed.The site has become one of the favorite public attraction points in Karşıyaka, İzmir and has been embraced and visited by the residents from all around the city since the opening in July, 2016.
In alignment with the masterplan decisions of "Karşıkıyı" concept, Bostanlı Footbridge, was proposed to connect two sides of Bostanlı Creek and thus to complete one of the missing pieces of the continuous coastal promenade.With slightly bow shaped longitudinal-section and specially designed girder geometry, the bridge allows the passage of small boats underneath and provides access to the floating pontoon located in the creek.This new urban structure, oriented according to its unique position which provides a view of the bay on one side and the city on the other, has therefore been designed with an asymmetrical cross-section.This special section is formed by several cascading thermo-wood surfaces installed on a steel frame,allowing users to enjoy the view of the bay either sitting or sprawling.Thus, the bridge goes beyond being an infra-structural urban element which is solely used for passing through, and defines a public leisure and attraction point in a sensitive relation with its environment.

4 人行桥/Footbridge

6 人行桥剖面/Section of Footbridge
Bostanlı Sunset Lounge, which lays on one of the few coastal fragments facing directly west in Karşıyaka, is a set of cascading thermo-wood covered platforms which form an inviting urban surface, stretching between the artificial slope covered with trees and the embankment itself.The simplicity and fluidity in the surface geometry,encourage the user to experience a more direct relationship with the setting sun and the sea.Just as in the case of the footbridge, this wide ash wood covered surface also has a welcoming sensation which is mostly an influence of the natural texture of the material.Sunset Lounge helps users to rediscover a long forgotten İzmir ritual which is still present in the urban memory, and invites city residents to watch the sunset and spend quality time together every evening.
These two urban installations, facing each other on the same spot, sustain the general framework defined in "Karşıkıyı" proposal, the master plan for Karşıyaka coastline.Natural, independent,ingenuous and inclusive; both of the designs serve as genuine "counter-spaces" in Lefebvre's terms.Footbridge and Sunset Lounge, both promise a new urban space to experience different forms of"idleness", by employing the social, geographical and historical backgrounds of this unique location.These new coastal interventions also fit perfectly with the"Easy Way of Living" vision established for the city of İzmir, by İzmir Sea coastal regeneration project.□


7.8 人行桥剖面/Sections of Footbridge

9 人行桥平面/Plan of Footbridge

10 人行桥鸟瞰/Aerial view of Footbridge


11.12 日落休息台/Sunset Lounge
评论
穆斯塔法·容迪:作为连接波斯坦利溪流两岸的伊兹密尔沿海更新项目的一部分, 波斯坦利人行栈桥和落日休憩区是两个非常成功的城市设计,把一个市政设施——桥——变成了城市中一处具有包容性和革新性的公共空间。桥的不对称横截面以及休憩区的斜面设计灵活运用了木板的折叠,与周遭环境产生了不同的互动方式。于是,行人们得以慢下脚步,坐卧在各种组合的座椅上,沉浸在城市和海湾的美景中。为了强调与周围环境的连贯性,设计中没有出现任何垂直边,所有的表面都是水平伸展或是向天空延伸。(钱芳 译)
鲁塔·莱塔奈特:该项目充分证明了创造一个好的公共空间并不需要多大面积。本身也是一个公共空间的栈桥和这个休息区提供了一个充满吸引力的空间,人们可以在这里进行各种活动和交流。这里对所有的市民开放,这样一个小小的休闲区域为城市记忆的恢复(观赏日落的仪式)做出了巨大贡献,同时也赋予了这个空间感受、意义和特点。
经过精确测量的选址、对地理条件的充分利用、充分考虑了社交和文化意义的创新设计、建筑设计手法的运用、对使用者和整个海岸区域日常生活的顺应都使得这个休息区成为整个区域最具吸引力的地点。仿佛这个场所希望得到这样的设计,而建筑师们仔细聆听到了这里的呼声。(钱芳 译)
Comments
Mustapha Jundi: As part of İzmir's coastal regeneration project connecting the two sides of the Bostanlı creek, the Bostanlı Footbridge and Sunset Lounge are two urban interventions that successfully transform an infrastructural project - a bridge - into an inclusive, transformative,and communal space in the city.The asymmetrical cross section of the bridge and the sloped section of the lounge generate a play of multiple folding wooden planes offering various ways of engaging with the surroundings.As a result, pedestrians are encouraged to slow down and indulge with the views of the city and the creek in multiple seating configurations.This is further reinforced by the absence of any vertical edges, where surfaces extend into the horizon or fold into the sky, accentuating the experience of continuity with the surroundings.
Rūta Leitanaitė: The project is a straightforward proof that one doesn't need many square metres to create a good public space.The bridge, that becomes a public space itself, and the lounge provide an attractive space, open to variety of activities and interaction.Accessible for all the citizens, this small recreational object contributes significantly to the restoration of the urban memory (ritual of watching sunset) that gives sense, content and individuality to this place.
Accurately measured location, subtle response to a geographical situation, socially and culturally meaningful programme and innovative, inviting architectural design, adapted to the user and the daily life of the whole coastal area make the Lounge the main attraction point of the whole area.It seems,the site was asking for this solution and the architects were careful enough to listen and to hear it.

13 日落休息台鸟瞰/Aerial view of Sunset Lounge

14 日落休息台/Sunset Lounge

