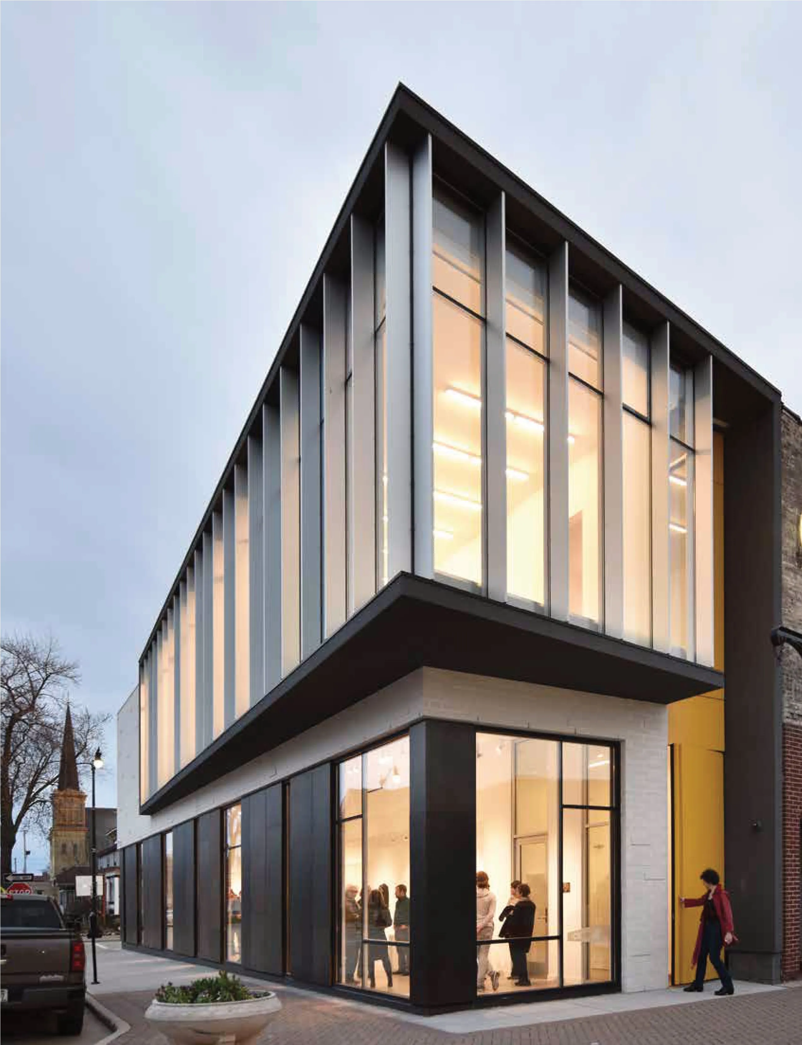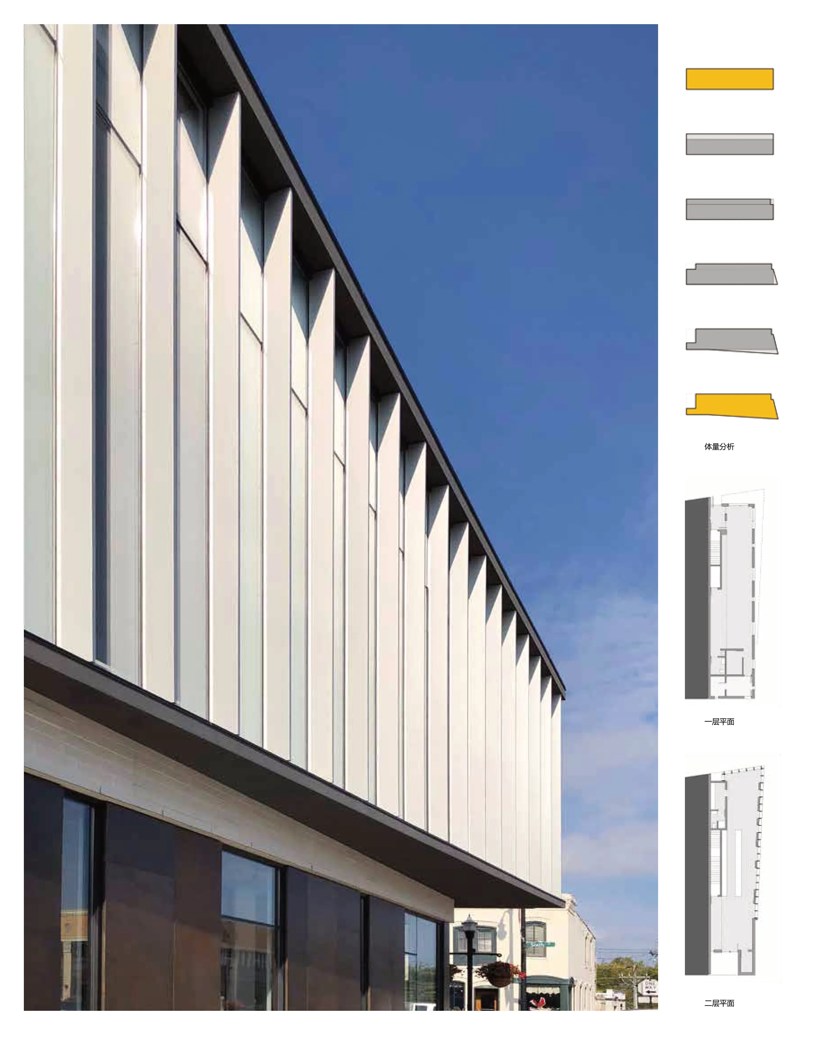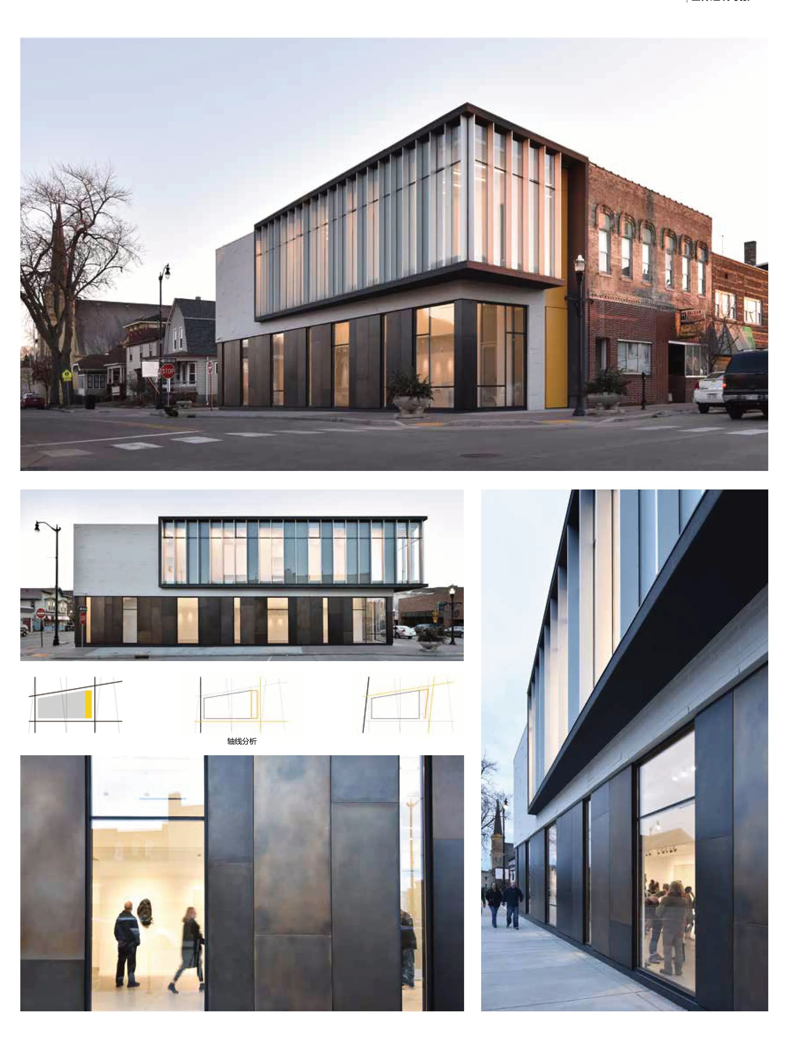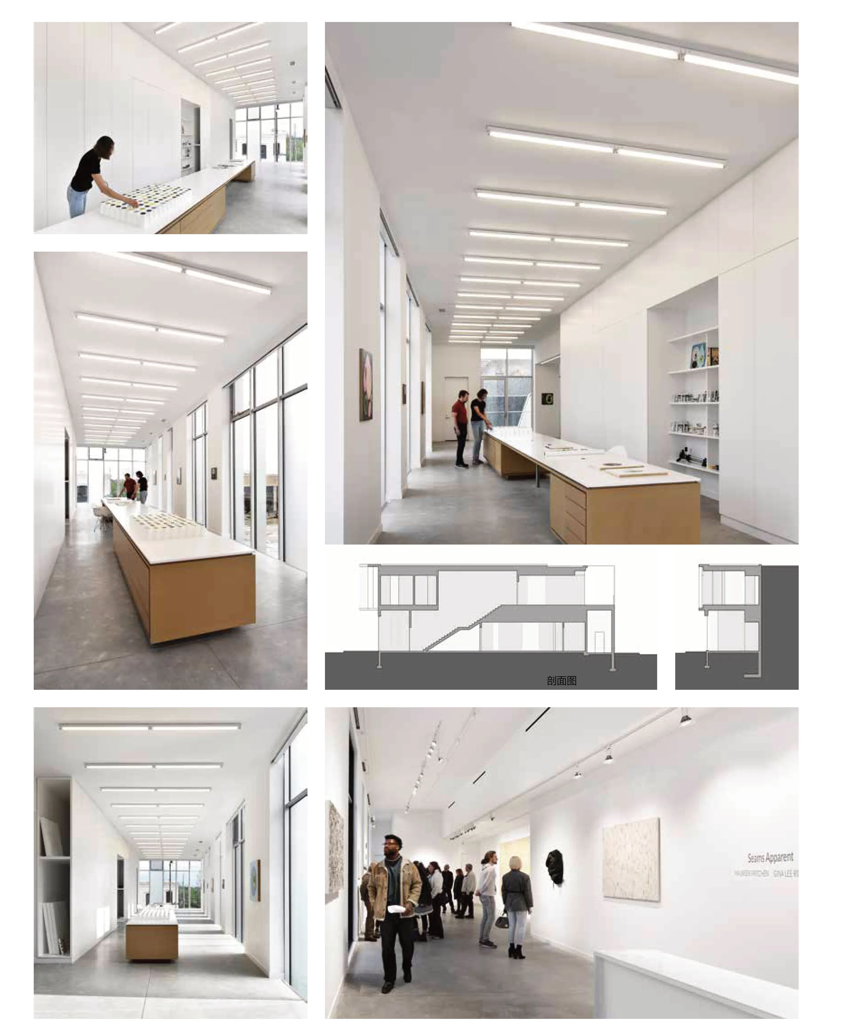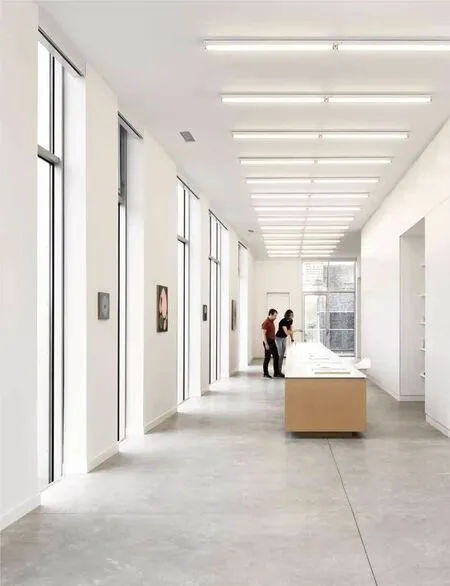画廊及工作室 美国威斯康星州,拉辛市
业主:罗伯特·奥斯本,维拉·斯凯奇
建筑面积:3 300 平方英尺
项目类型:画廊和艺术家工作室
竣工时间:2019 年
摄影:约翰·J·麦考利
Client: Robert Osborne, Vera Scekic
Building Area: 3 300 sf
Program: Art Gallery and Artist’s Studio
Completion Year: 2019
Photography: John J.Macaulay
在威斯康星州拉辛市的中心地带,这座锈迹斑斑的制造中心因数十年的经济停滞和城市撤资而废弃,画廊和工作室大楼是为一位画家和当地艺术倡导者设计的,他打算为这座城市创造一个新的文化支柱,一个将有助于重振拉辛目前萎靡不振的市中心的文化支柱。该项目将画家自己的工作室与街头艺术画廊搭配成对;称为OS Projects,画廊向公众开放,展出了来自中西部的当代艺术家精心策划的展品。
该建筑坐落在由两个重叠的城市网格构成的梯形城市街区尽头的一小块空地上,占地3250 平方英尺。建筑物覆盖了历史砖结构街区,并重建了沿维拉街以及第六和第七街的街道边缘,这两条重要的大道将拉辛西部社区和密歇根湖连接在一起。
虽然占地沿着正交的地产线延伸,但土地上空权允许二楼在人行道上部分悬臂,使其可以沿着第六街的倾斜角度。当建筑上层偏离建筑的长方形底座时,在东北角形成了一个锐角悬垂,勾勒并突出了该地点独特的城市环境,即相互竞争的街道网格,并赋予上层艺术工作室强大的街头气息。
这座建筑的基本体量容纳了艺术画廊,其特色是精心设计的白色混凝土砌体皮肤,覆盖着一片巨大的青铜板和精心布置的画廊窗户,然后延伸到覆盖艺术工作室的南端。经过风化处理的青铜面板的杂色与连续的深灰色带状条板的材料精度和明快的线条并置,条板将上方的悬臂式工作室空间连接起来,并将14 英尺-6英寸高的幕墙围框起来,其透明、半透明和空腹玻璃窗的混合为工作空间提供了充足的自然光。一系列10 英寸深的铝制百叶窗大大减少了室内眩光,并形成了一个有节奏的垂直线区域,其外观随着一天中的时间和观看的角度而变化。
一扇巨大的枢轴门是建筑的主要入口。门和上面的墙完全齐平,入口的垂直门槛采用与之相匹配的鲜艳饰面,从地面一直延伸到建筑顶部,在那里,上层悬臂上的连续混凝土丝带充当一个小罩篷,然后沿着邻近建筑的一侧折向下。
这座建筑虽小,但在改造步履维艰的城市核心地区方面发挥了变革作用,一经成形,便重新激起了人们对这个沉寂多年的城市的兴趣;许多废弃或未得到充分利用的建筑物和附近的店面已经翻新并重新投入使用。或许更重要的是,在开业几个月以来,这座建筑已经成为拉辛新的文化目的地,吸引了当地人和威斯康星州东南部的游客前来参加画廊开幕,社区聚会和工作室参观。
Located in in the heart of Racine, Wisconsin, a former rustbelt manufacturing center maimed by decades of economic stagnation and urban disinvestment, the Gallery and Studio building was designed for a painter and local art advocate who set out to create a new cultural anchor for the city, one that would help revitalize Racine’scurrently anemic downtown. The project pairs the painter’s own studio on the upper level with a street level art gallery; called OS Projects, the gallery is open to the public and features carefully curated exhibits of contemporary artists from the Midwest.
Sitting on a narrow sliver of vacant land at the end of a trapezoid city block shaped by two overlapping urban grids, the 3,250 sf.building caps the block of historic brick structures and re-establishes the street edges along Villa Street as well as Sixth and Seventh Streets, both important thoroughfares that connect Racine’s western neighborhoods with Lake Michigan.
While the ground-level footprint traces the orthogonal property lines, an air rights variance from the City permitted the second floor to partially cantilever over the side walk, allowing it to follow the oblique angle of Sixth Street. As the upper level veers away from the building’s rectangular base, it forms an acute-angled overhang at the north-east corner that delineates and accentuates the site’s distinct urban condition of competing street grids and give the upper level art studio a robust street presence.
The building’s base volume housing the art gallery features a carefully detailed white concrete masonry skin that wraps over a field of tall bronze panels and strategically-placed gallery windows before extending up to clad the southern end of the art studio. The variegation of the weathering bronze panels is juxtaposed with the material precision and crisp lines of the continuous dark-gray ribbon that articulates the cantilevered studio volume above and frames the 14’-6” tall curtain wall enclosure, its mix of transparent, translucent, and spandrel glazing providing the workspace with an abundance of naturalight. A series of 10” deep aluminum louvers significantly reduce glare inside and form a cadenced field of vertical lines whose appearance changes depending on the time of the day and the angle from which it is viewed.
A monumental pivot door serves as the main entry into the building. The door and the wall above are perfectly flush, their matching brightly-colored finish marking the entry as a vertical threshold that extends from the ground all the way to the top of the building, where the continuous concrete ribbon from the upper level cantilever serves as a small canopy before folding down along the side of the neighboring building.
The building exemplifies the transformative role that a small but architecturally ambitious project can play in the reinvention of a struggling urban core.As soon as the structure started taking shape, it sparked renewed interest in a part of town that had laid dormant for years; many abandoned or underutilized buildings and storefronts close-by have since been renovated and put back to use.Perhaps more importantly, in the few months since it opened, the building has already established itself as a new cultural destination in Racine, attracting both locals and visitors from Southeast Wisconsin to gallery openings, community gatherings, and studio tours.

总平面图
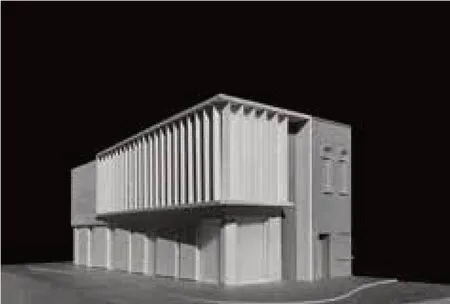
实体模型
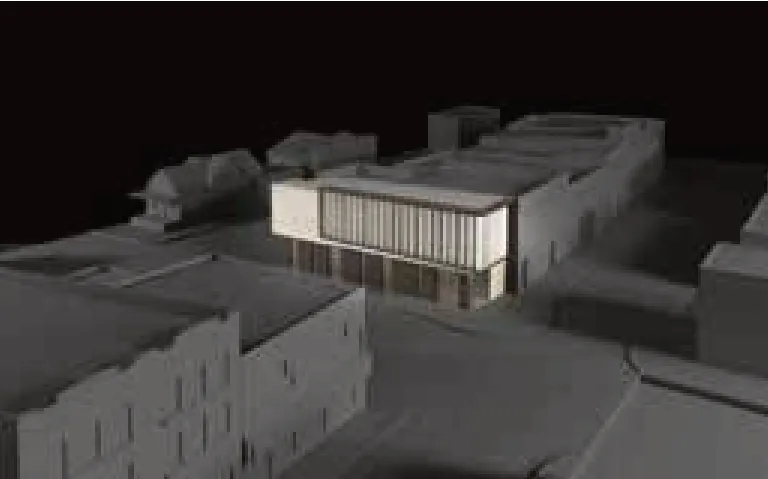
实体模型
