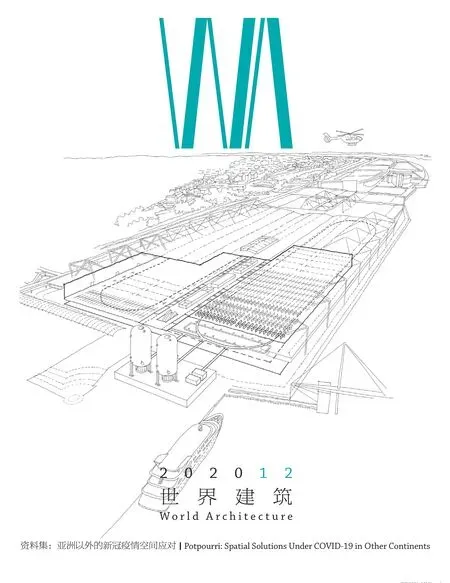英国国家卫生署南丁格尔医院,英国
建筑设计:BDP

1 伦敦南丁格尔医院/Nightingale Hospital London
6家英国国家卫生署南丁格尔医院的设计
为帮助英国抗击新冠病毒疫情、应对ICU 床位紧缺的状况,BDP 开展了一项将大型活动场所改造成临时重症监护设施的研究。在这一研究的推动下,伦敦码头区11.5 万m2的ExCeL 会议中心被改造成英国第一个收治新冠肺炎患者的英国国家卫生署(NHS)南丁格尔临时医院。在与临床医生、顾问、承建商、ExCeL FM 团队和英国陆军的合作下,首批500 个床位仅用9 天就准备完毕。
随后BDP 被邀请主持在伯明翰、曼彻斯特、哈罗盖特、布里斯托尔和加的夫的另外5 座NHS 南丁格尔医院的设计。在展览中心和体育馆中设立急救医院是史无前例的,因此,BDP 设计团队不得不利用他们在以往医院设计中积累的大量医疗设计经验,比如威尔士的格兰奇大学医院、伯明翰的伊丽莎白女王医院和布里斯托尔的索思米德医院。
为保证从ExCeL 中心改造过程中获得的知识能快速在行业中传播,并惠及广大医疗界,BDP 编制了一种宜家风格的指导手册,说明了所采用的不同策略和程序。尽管这本手册以ExCeL 中心的情况为基础,但这份文件提供了一个快速改造大型会展中心的蓝本。心系面临同样挑战的其他建筑师和工程师,BDP 积极地分享这本手册,让全世界的团队都能方便地下载。
在如此紧张的时间框架里部署这种规模的医疗设备床的关键因素之一,在于能使所有相关团队做出让施工与设计同步的决策。这种解决办法之于施工必须是灵活快捷的,并要考虑可让配置工作即刻启动的采购渠道,同时实现医疗气体等专业系统的深化设计。为做到这一点,该设计最大程度地利用了每个场馆现有的基础设施和临时系统。
例如,在ExCeL 中心、伯明翰的国家展览中心和布里斯托尔西英格兰大学会议中心,床头板和后勤走廊是以通常用于展台的组件系统建成的。这便提供了一种快速、轻质的模数化方案,仅通过增添一些简单的加固设施来支撑固定在墙上的设备。现有的电气基础设施通过整合不间断电源系统和临时发电机提高了抗风险性,而现有的通风装置经过调整将完全提供新风。

2 设备墙立面/Equipment wall elevations
这些医院是在史无前例的情况下、非同寻常的合作结晶。参与其中的每个人对在所给时间内完成这些项目的紧迫需求都有清醒的认识,因此不辞辛苦地工作,以保证目标的实现。
虽然在一般的设计和施工过程中,各方会在项目的不同阶段参与进来,但在NHS 南丁格尔医院上,所有关键的利益相关方都在现场同步工作。这种高度协同的工作风格是该方法成功的关键——人们在门口放下各自公司的标牌,而融合成一个团队。
发挥每个团队的核心技能也是保证取得最佳成果的关键。英国陆军在让每个人投入到所谓的“大杠杆”上发挥了重要作用——这些关键的成功因素确保了项目的推进,同时依靠各个团队的专业技能来解决细节问题。
项目中每个人秉持的总体原则是过程的严谨与灵活性;不同的工作流程由于采购或施工的需求会在不同的时段受到压力,而各方的作用随之灵活可变。没有层级体系的架构,统领一切的是快速建成设施的共同目标。(尚晋 译)

3 伦敦南丁格尔医院/Nightingale Hospital London

4 床位放样/Bed bay setting out
Designing Six NHS Nightingale Hospitals Across the UK
To help the UK national effort to combat the coronavirus pandemic and respond to the shortfall of ICU beds, BDP undertook a study proposing the conversion of large scale event venues into temporary ICU facilities. This led to the conversion of the 115,000 m² ExCeL conference centre at London Docklands into the nation's first NHS Nightingale temporary hospital for COVID-19 patients. Collaborating with clinicians, consultants, contractors, the ExCeL FM team and the British Army, the first 500 beds were ready in just nine days.
BDP was then approached to lead on the design of five other NHS Nightingale Hospitals in Birmingham, Manchester, Harrogate, Bristol and Cardiff. Delivering emergency hospitals in exhibition centre and stadiums was unprecedented, so the BDP design teams had to draw on their extensive healthcare experience gained from designing hospitals such as Grange University Hospital in Wales, Queen Elizabeth in Birmingham and Southmead Hospital in Bristol.
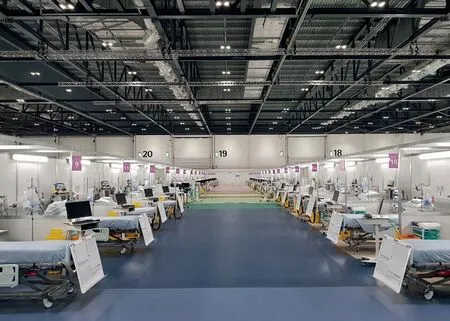
5 伦敦南丁格尔医院/Nightingale Hospital London

6-8 曼彻斯特南丁格尔医院/Nightingale Hospital Manchester (摄影/Photos: Christian Smith)
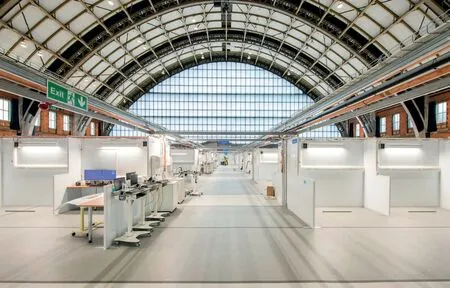
9 曼彻斯特南丁格尔医院/Nightingale Hospital Manchester (摄影/Photo: Christian Smith)
To ensure that the knowledge acquired during the conversion of ExCeL could be disseminated quickly with colleagues and the wider healthcare community, BDP created an IKEA-style instruction manual clearly setting out the different strategies and processes used. Although the manual is based on the circumstances at the ExCeL Centre, the document provided a blueprint on how to quickly convert large exhibitions and conferences centres. Knowing that other architects and engineers were facing the same challenges, BDP proactively shared the manual so it could be easily downloaded by teams across the world.
One of the key elements to deliver this volume of equipped beds within such a short timeframe was the ability for all teams involved to make decisions that allowed construction to progress in parallel with design. Solutions had to be flexible and rapid to construct and consider procurement channels to allow fit-out activities to commence immediately, while accommodating the developing design of specialist systems such as the medical gases. To achieve this, the design maximised each venue's existing infrastructure and temporary systems.

10 加的夫南丁格尔医院/Nightingale Hospital Cardiff
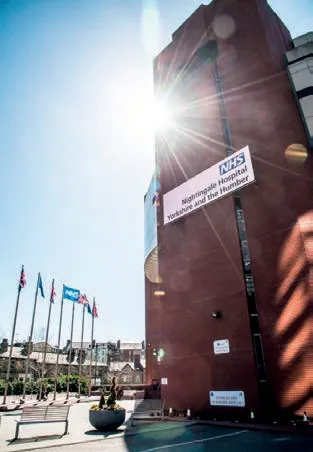
11 哈罗盖特南丁格尔医院/Nightingale Hospital Harrogate

12 布里斯托尔南丁格尔医院/Nightingale Hospital Bristol

13 NHS南丁格尔医院说明手册/NHS Nightingale Instruction Manual
For example, at the ExCeL Centre, NEC in Birmingham and UWE Conference Centre in Bristol, the bed heads and service corridors were constructed from a component system normally used for exhibition stands. This provided a fast, lightweight modular solution with the sole addition of some simple reinforcement to support services fixed to the walls. The existing electrical infrastructure was modified to increase the resilience by integrating UPS and temporary generators while the existing ventilation installation was adjusted to deliver full fresh air.
These hospitals are a result of exceptional collaboration in truly unprecedented circumstances. Everyone involved was acutely aware of the need for these projects to be completed in the time allocated so they worked tirelessly to ensure that it happened.
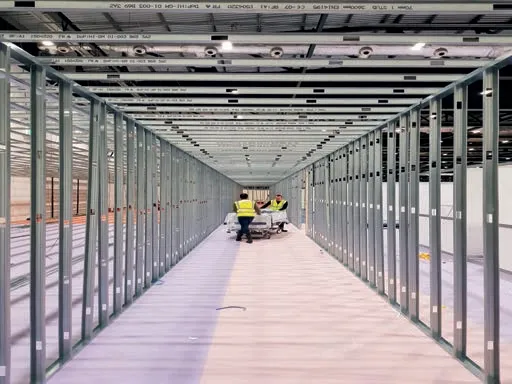
14 伦敦南丁格尔医院/Nightingale Hospital London
While in a normal design and construction process different parties would become involved at different stages of the project, at the NHS Nightingale Hospitals all key stakeholders were on site together working in parallel. This highly collaborative working style was key to the success of this approach – people left their company badge at the door and became one team.
Leveraging each team's core skills was also critical to ensure the best result. The British Army were instrumental in making everyone focus on what they called the "Big Levers" – the key success factors that would keep the project moving forward whilst relying on the expertise of teams to resolve the detail.
The overall philosophy applied by everybody involved was rigour of processes and flexibility; with different work streams under pressure at different times due to procurement or construction demands, roles could become freeform and adaptable, with no room for hierarchy and an overarching shared purpose of rapidly delivering the facilities.

15 NHS南丁格尔医院说明手册/NHS Nightingale Instruction Manual (1-15 图片来源/Images & Photos Courtesy: BDP)
——三朵“疫线”铿锵玫瑰

