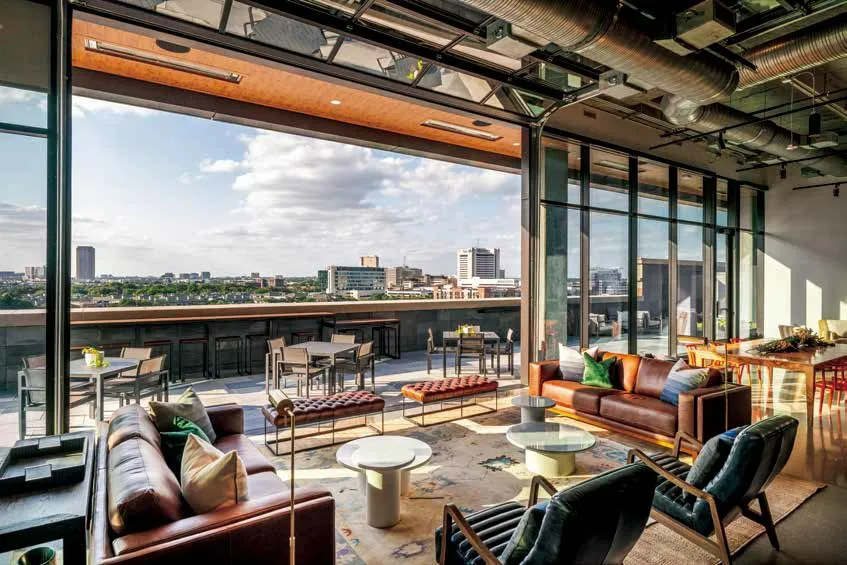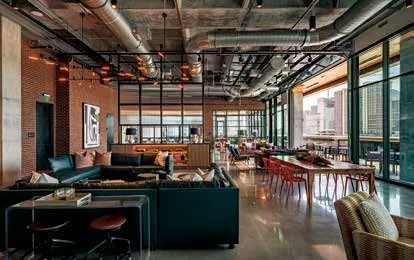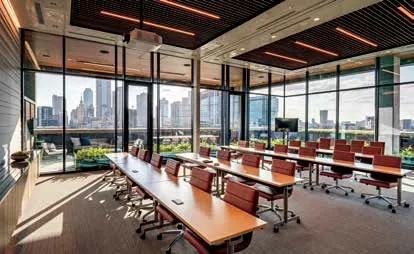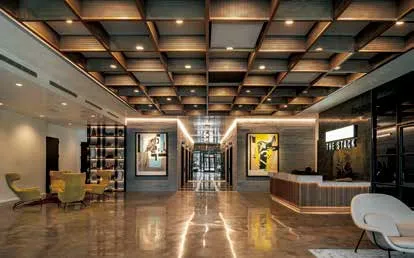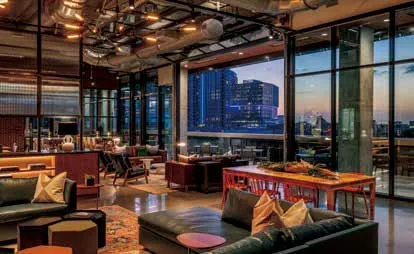The Stack at Deep Ellum办公综合体美国德州达拉斯市
业主单位:美国汉斯
设计团队:Hoang Dang,Yen Ong,Zac Mowery,Warren Lieu,Dawson Clark
合作单位:Ink+Oro 创意设计公司,TBG
项目面积:21 000 平方米
项目竣工:2020 年
项目摄影:Robert Tsai
Client:Hines
Design architect/design team:Hoang Dang,Yen Ong,Zac Mowery,Warren Lieu,Dawson Clark
Collaborators/consultants:Ink+Oro Creatives,TBG
Size:21 000 sqm
Year of completion:2020
Photographer:Robert Tsai
The Stack at Deep Ellum是位于达拉斯Deep Ellum街区的一个16层多用途创意办公项目。该项目与著名的Bomb Factory音乐演出场所隔空相望,其设计与(以工业建筑和街头壁画闻名的)街区充满活力且历史厚重的环境不谋而合,而该街区以工业建筑和街头壁画而声名在外,同时也是该地区未来发展的一种创新模式。该项目盘活了商业步行街沿线的一个关键场所,并为该地区提供了急需的停车位资源。
项目设计包括上下两部分:1栋9层零售与公共停车场裙楼,作为上面7层办公楼的基础。裙楼外部巧妙地参考了该地区历史悠久的砖造仓库。通过丰富的结构与充满活力的地面层,该地区居民可在建筑底层享受愉悦有趣的逛街体验。带有大型环绕式阳台的舒适层将裙楼和金属包覆层一分为二,舒适层相对于裙楼立面内缩,以尽量减小上部结构的外观。
该项目获得了LEED Gold或更高级别、Gold Fitwel、WiredScore和WELL Building等多项认证,因此将其定位为保障住户健康与福利的可持续示范性开发项目。
The Stack Deep Ellum is 16-level mixed-use creative office project in Dallas’s Deep Ellum neighborhood.Located across from the famed Bomb Factory music venue,the design for the new building relates to the historically significant and vibrant context of the neighborhood,known for its industrial architecture and street murals,while also serving as an innovative model for future development in the district.The building activates a key site along the Commerce Street corridor and provides much-needed parking relief for the district.
The design for the building is defined by an upper and lower volume:a 9-level retail and public parking podium serves as the base for a 7-level office tower above.The exterior of thepodium makes thoughtful reference to the area’shistoric brick warehouses.With its rich texture and activated ground floor,the base of the building contributes to the animated and enjoyable pedestrian experience of the district.An amenity level with a large wrap-around balcony delineates the break between the podium and metal-clad tower as it steps back from the podium facade in order to minimize the appearance of the upper massing.
The building is designed to receive LEED Gold or better,Gold Fitwel,WiredScore,and WELL Building certifications,positioning it as an exemplary development that is sustainable and supportive of the health and welfare of its occupants.

剖面图 section
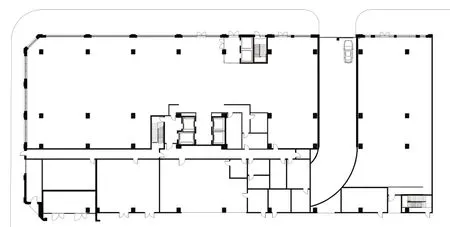
首层平面图 ground floor plan
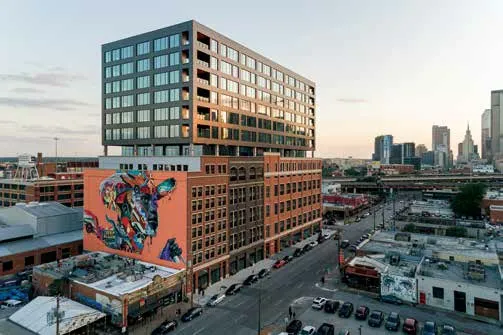
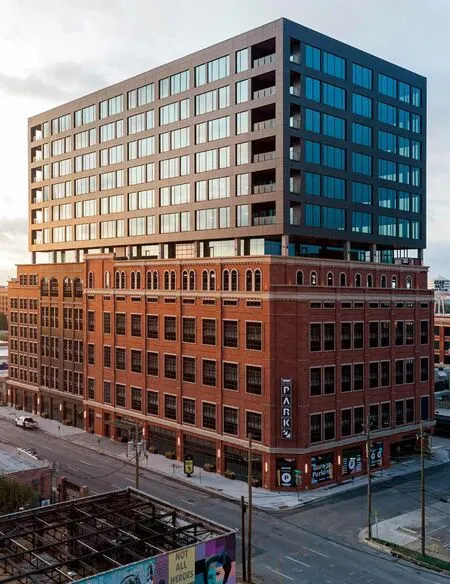
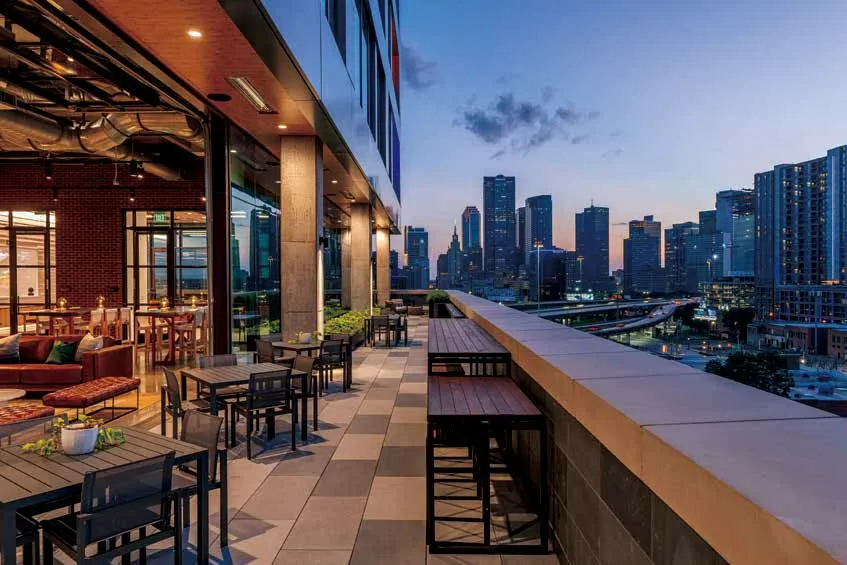
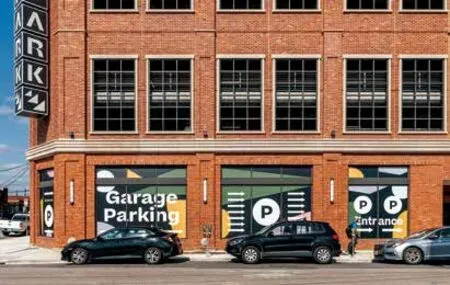
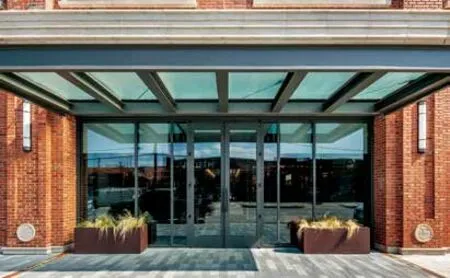
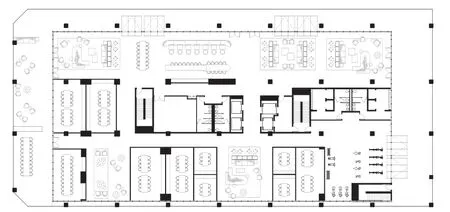
设施层平面图 amanities floor plan
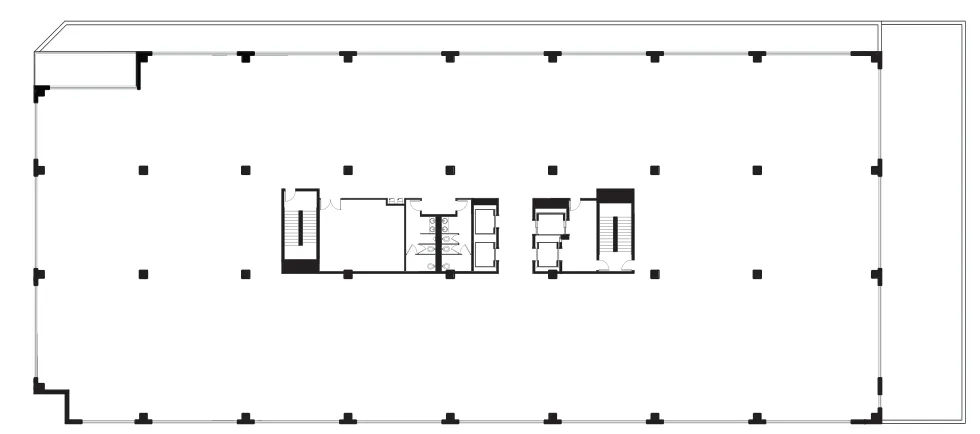
标准层平面图 typical floor plan
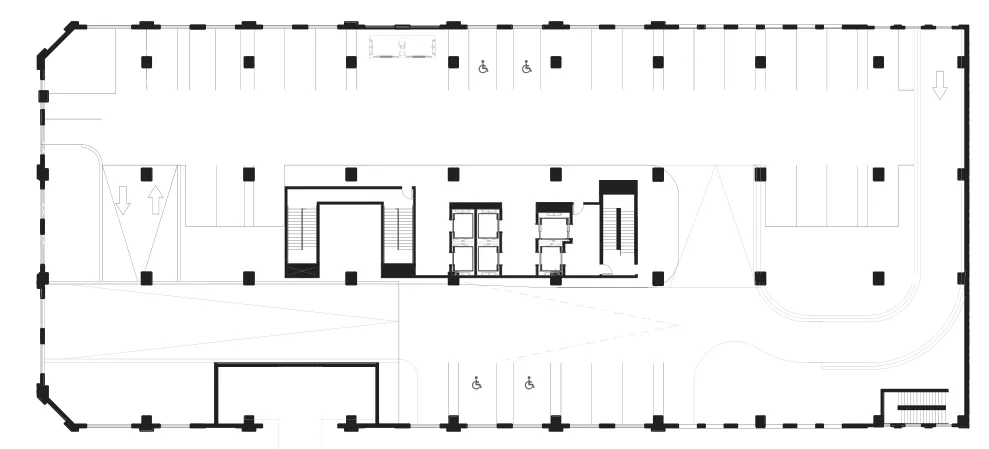
车库平面图 garage floor plan
