健康小镇:峡谷森林中的多代共生社区
莎玛有限公司
当前,世界上已经有超过20%的人口超过60岁。正是因为许多地方正迈入老龄化社会,我们必须反思一个问题:如何建设我们的城市,让每个人在退休后都能过上有意义的生活?
健康小镇项目旨在探索未来社区的新典范,目前已经成为泰国第一个面向老年人的综合开发项目,其涵盖了住宅、商业单元和医院。该项目以“可持续的自然环境”“健康养生”“社区归属感”作为规划设计原则,以“隐退”“参与”和“创造”为概念设计了多样化的活动,提高全方位的生活体验,满足老年人的需求。这些将与我们的“健康的7个维度”——关于有益于老年生活的方法与路径的初步研究,一起融入景观设计中,以实现真正的“峡谷森林中的社区”。
健康小镇项目坐落于湄南河河漫滩上,位于曼谷郊区的巴吞他尼府。在过去,该地块以其低地农业和季节性泛滥的洪水为人所知。随着时间的流逝,该区域逐渐出现成排的办公大楼、住房和基础设施。由于城市化的发展破坏了水系的疏导,这给曼谷及其郊区造成了严峻的洪涝灾害风险,如2011年泰国洪灾事件和雨季的季节性山洪。因此,健康小镇在设计时充分考虑到普通大众和周围的场地,除了采用典型的填埋方法外,还采用了“圩田系统”,将洪水拦截在威胁到公共设施之前,并将雨水储存起来。这种方式有效缓解了城市地区洪水的压力,如果在城市周边都采用此方法开发建设,将有助于治理洪水并实现韧性的城市生活。

图1 总平面图Master plan
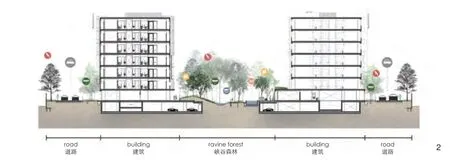
图2 A-A剖面图A-A cross section
尽管项目完整的总体规划包括所有的综合设施,但现在只完成了58 332 m2的一期建设,其中包括健康小镇的社区健康中心和吞武里布拉纳医院以及低层住宅群1区和2区。该项目专门创造了22 485 m2的绿色空间,这相当于占了场地面积的40%,超过了30%的绿地率标准要求。
1 可持续的自然环境
与自然和谐共处可以促进人们的身心健康。该项目的植物选择在株高、形态和花色上各不相同,包括多年生植物、滨水植物、地被植物。为了营造类似森林的环境,植物不是以有序的方式组成,而以混合种植的方式布局在各个绿化区域。这些植物所形成的群落能触发生态演替的过程,促进植物的生长,并随着时间的推移实现自我更新演替。
水资源管理系统能够将雨季的降水贮存起来,并在旱季将其充分利用。“小溪”作为排水处理系统中主要部分贯穿整个场地,与“生态湿地”一起收集地表径流。经过初步过滤的雨水顺着小溪流入“生态池”中,进一步实现储蓄与二级处理。因此,雨季泛滥的洪水经过该系统处理后,可作为项目灌溉的水资源被重新利用,维护项目全年的绿色空间。该韧性生态系统基本上可以为鸟类、水生动物、昆虫和松鼠等城市野生动物提供食物来源和栖息地,维持场地和周边地区的生物多样性。
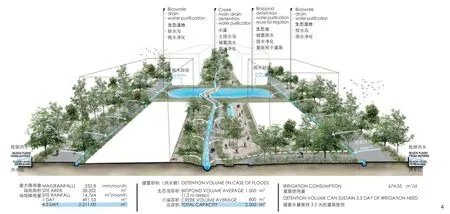
图3 设计概念“峡谷森林中的社区”Concept: Community in The Ravine Forest
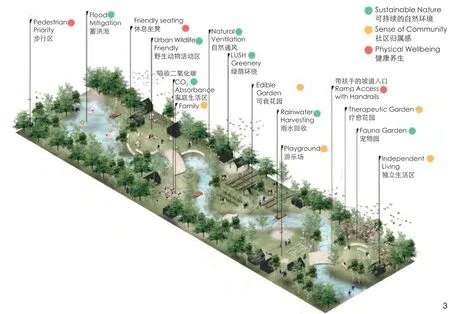
图4 健康小镇项目的水资源管理系统Water management of Jin Wellbeing County
2 健康养生
“无障碍设计”也是本项目的首要任务,小镇内所有设施都与坡道相连并设无障碍通道出入口,上下坡平缓且无台阶,均配备扶手。无障碍的设计为老年人和残障人士提供了便捷,在紧急情况下救护车也能顺利通行。沿着小路每隔30~50 m设有座椅,老年人随时可停下休息。为减少老年人滑倒的风险,路面采用粗糙的铺地材料。同时路边设置了充足的照明,保证了夜间活动的安全。
位于小镇健康中心和吞武里布拉纳医院附近的疗愈花园是小镇中的一处亮点,建造疗愈花园的目的是为了促进人们的身心健康。在色彩斑斓、香气四溢的花园中,使用者的视觉、听觉、味觉、嗅觉和触觉5种感官都能被充分调动,从而使得全身心的健康水平得到提升。场地设计了由各种粗糙石头铺设的反射疗法步道,可用来做脚底按摩,此外还设计了3种专门用于理疗的步道,包括平路、坡路和台阶。所有的步道都配备了扶手,护理人员可以陪同使用者一起行走,帮助他们恢复身体机能。
3 社区归属感
“代际共融生活”是项目的核心特色理念之一,它将独立生活、家庭生活和护理生活结合起来,旨在构建动态的、具有活力的社区精神。为了让更多人“参与”到社区生活中,空间规划设计上增加了促进社交发生的机会,以便鼓励各种活动之间能够产生交流互动,如锻炼休闲区域和沿溪聚会点的布置方式。此外,绿色植物环绕中布设私密的座位和户外桌子,构成一种“隐退”的氛围。同时,项目中的可食花园能“创造”一些聚餐和举办工作坊的机会,引导和鼓励社区成员终身学习。
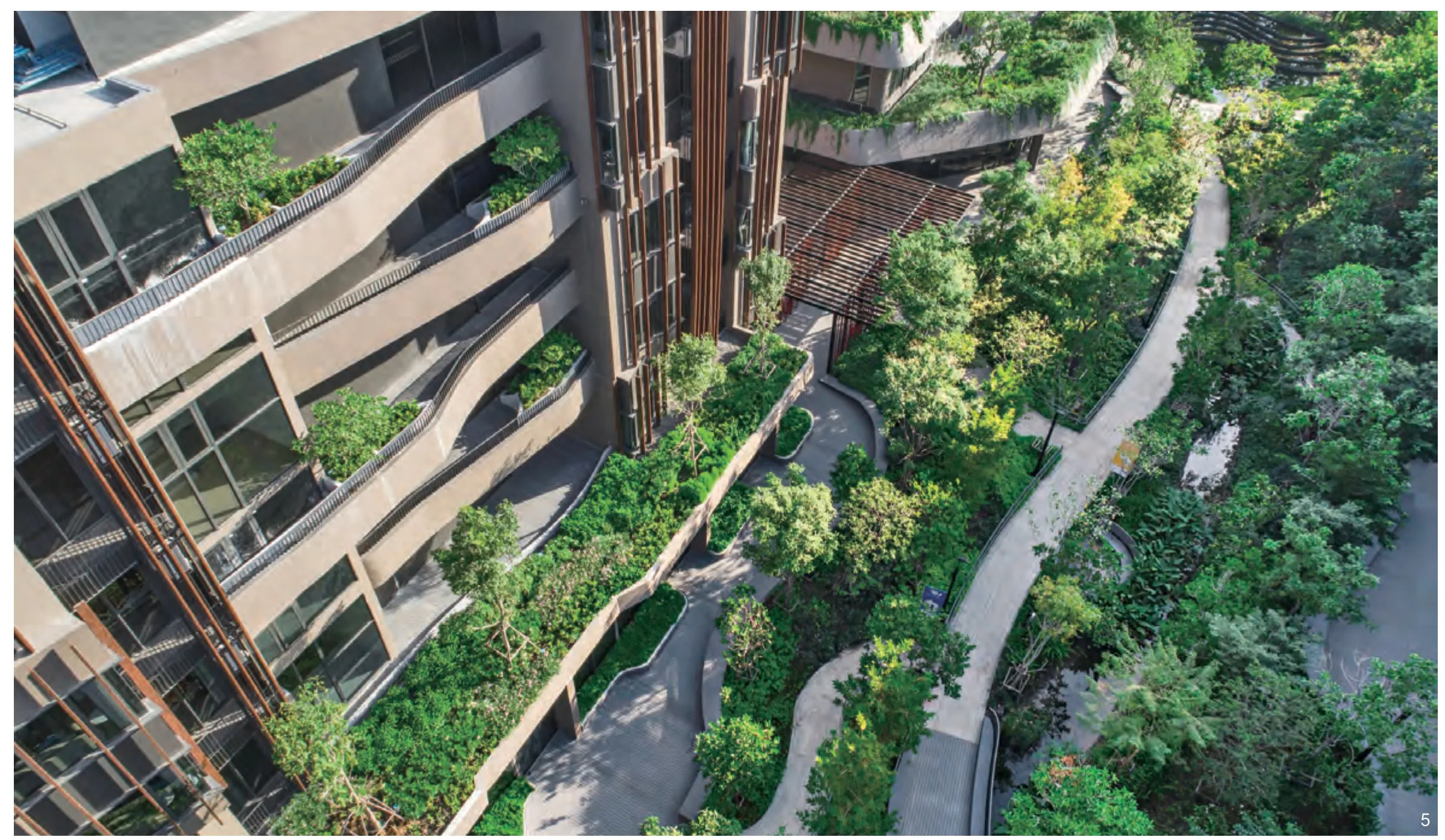
图5 峡谷森林的鸟瞰Aerial view of The Ravine Forest
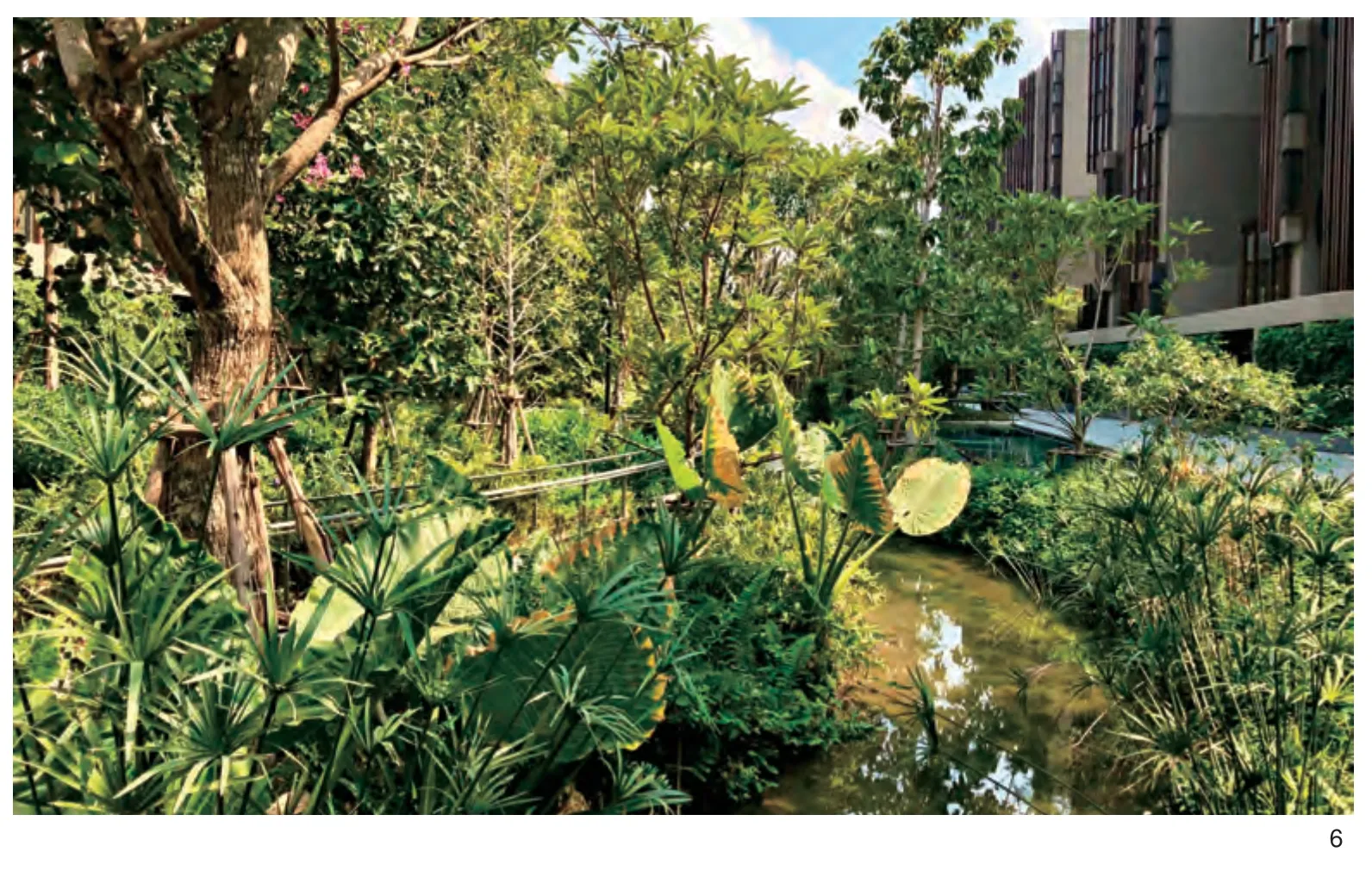
图6 郁葱绿植中的小溪Lush creek within the landscape
此外,在小镇健康中心前规划了一处人工瀑布,进一步营造了湿润的雨林氛围。草坪和公共泳池的设计为人们提供了集体锻炼的场所,在这里人们可以悠闲地享受时间,或是沿着场地周边的跑道慢跑。同时,在二层设置有25 m的标准泳池、儿童泳池、社交泳池、按摩池和泳池平台,满足不同人群的需求和生活方式。
总而言之,健康小镇是一个充满宁静感与代际共融精神的生活综合体,在与自然和生物多样性的和谐相处中,提高居住者的生活质量与幸福感。
(编辑/王一兰)
项目名称:健康小镇
地点:泰国巴吞他尼府兰实区
景观设计:莎玛有限公司
设计总监:普拉潘·纳帕翁迪
风景园林 师:纳帕约恩·斯里查特旺、瓦拉维·贾姆松布恩、帕维达·布瓦勒特、普鲁克萨乔尔·查查万查潘、蒂塔-切尔基德蒂库尔、苏皮卡·苏加姆赛
园艺师:苏帕鲁克·鲍里克、塔尼·萨瓦斯迪
施工经理:蒂蒂瓦特·钦塔纳维奇
客户和开发商:暹罗多康有限公司
建筑师:开箱建筑有限公司
室内设计师:PIA室内设计有限公司、Fine Dec有限公司
机械电器工程:Technical Consultant co., ltd.
土建结构工程:威实工程顾问有限公司
主要承包商:暹罗多康有限公司
软体景观承包商:M.J.花园有限公司
项目类型:多功能混合社区(低层住宅、医院与健康中心)
竣工年份:2016—2020年(第1期)
照片来源:全景工作室、纳蓬·贾图拉普卡蓬蓬
翻译:张芷彤校对:陈崇贤
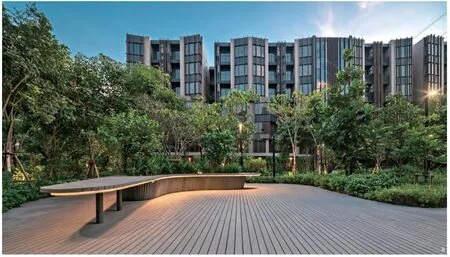
图7 桥上沿途的座椅Seating along the bridge
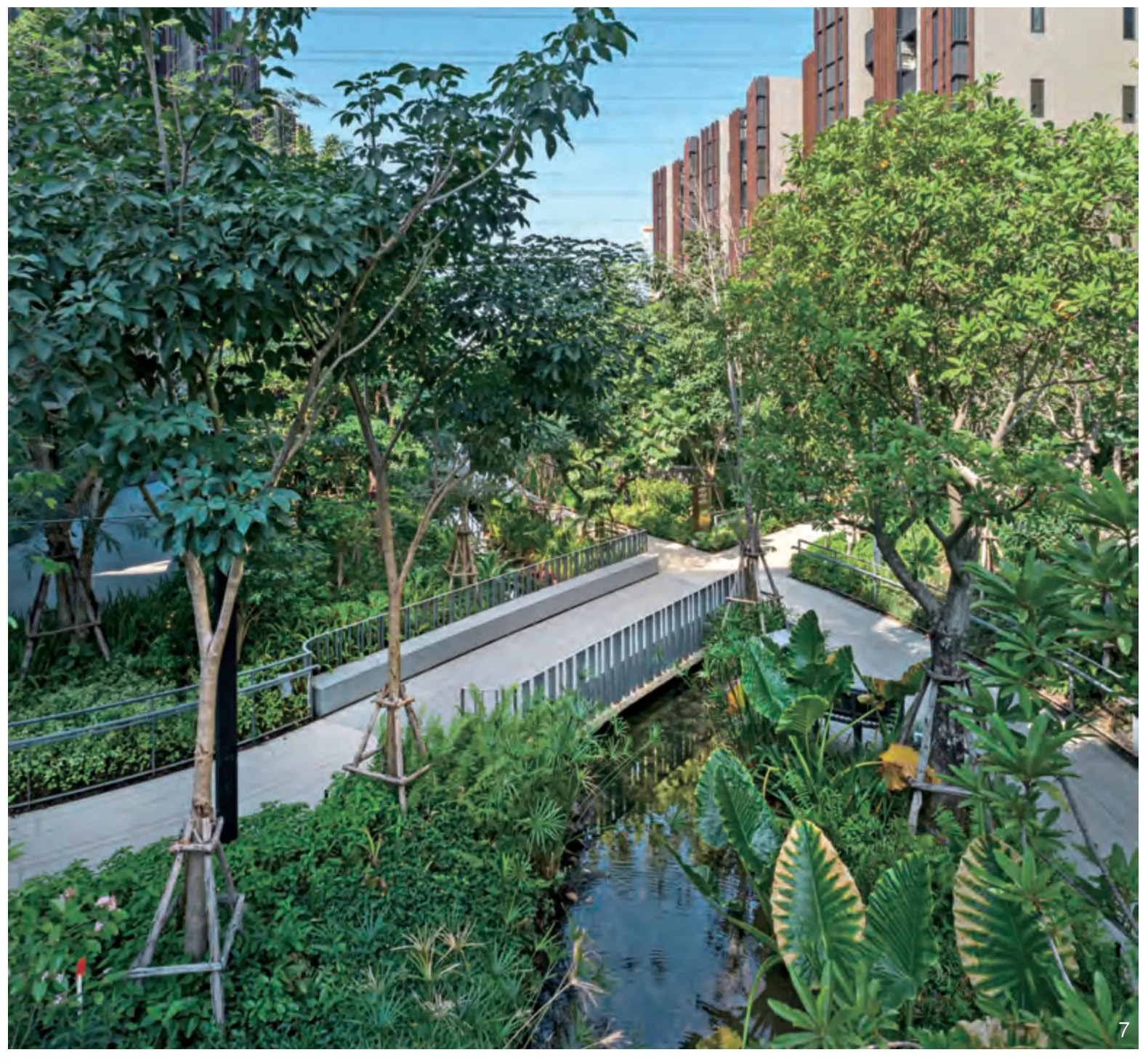
图8 可食花园Edible garden
As many parts of the world are becoming an aging society — where more than 20% of the population are older than 60 years old, we need to rethink how we build our city for everyone to live meaningfully after retirement.
Seeking a new typology of future communities,“Jin Wellbeing County” has become the first senior oriented mixed-use development in Thailand comprising residence, commercial unit, and hospital.Its planning focuses on 3 principles— “sustainable nature”, “physical wellbeing”,and “sense of community”, responding to seniors’ needs.Diverse activity dynamics are designed through “retreat”, “engage” and“create” concepts which enhance all-round living experience.Together with our initial research on“The Seven Dimensions of Wellness,” marking beneficial approaches for aging life, all aspects are embedded in the landscape design to truly achieve“Community in the Ravine Forest.”
Located in the Chao Phraya Flood Plain, the site of Jin Wellbeing County in Pathum Thani,the suburb of Bangkok, is previously known for agricultural lowland, which gets flooded seasonally.Nonetheless, as time passed by, the area gradually became urbanized by rows of buildings, housings,and infrastructure, leaving the possibility of severe flooding.By blocking the flow of water, Bangkok and its suburbs have faced critical phenomena such as 2011 Thailand Floods and regular flash floods during the rainy season.As a result, Jin Wellbeing County is designed thoughtfully with a consideration to the public and surrounding site, by adopting “Polder System,” which helps retain water before releasing to public amenity, apart from doing typical landfill methods.This approach potentially helps maintain flood in urban areas, leading to a resilient living, if used in every site around the city.
Despite the full-phase masterplan with all mixed-use facilities, the project is now completed within 58,332 square meters of Phase I which comprises Jin Wellness Institute and Thonburi Burana Hospital and Low-rise Residential Cluster 1 and 2.The project exclusively offers 22,485 square meters of green spaces — both on-ground and on-structure, which equals to 40% of the site area,exceeding the 30% standard requirement.
1 Sustainable Nature
A perfect harmony with nature will surely enhance people’s physical and mental health.Plants selection varies in heights, forms and flower colors,including perennials, shoreline trees, ground cover plants.To imitate a forest, they are arranged all over softscape areas by mixing up, rather than in an orderly composition.They can trigger the“ecological succession” process, allowing every species to grow mutually and substitute the older ones naturally over time.
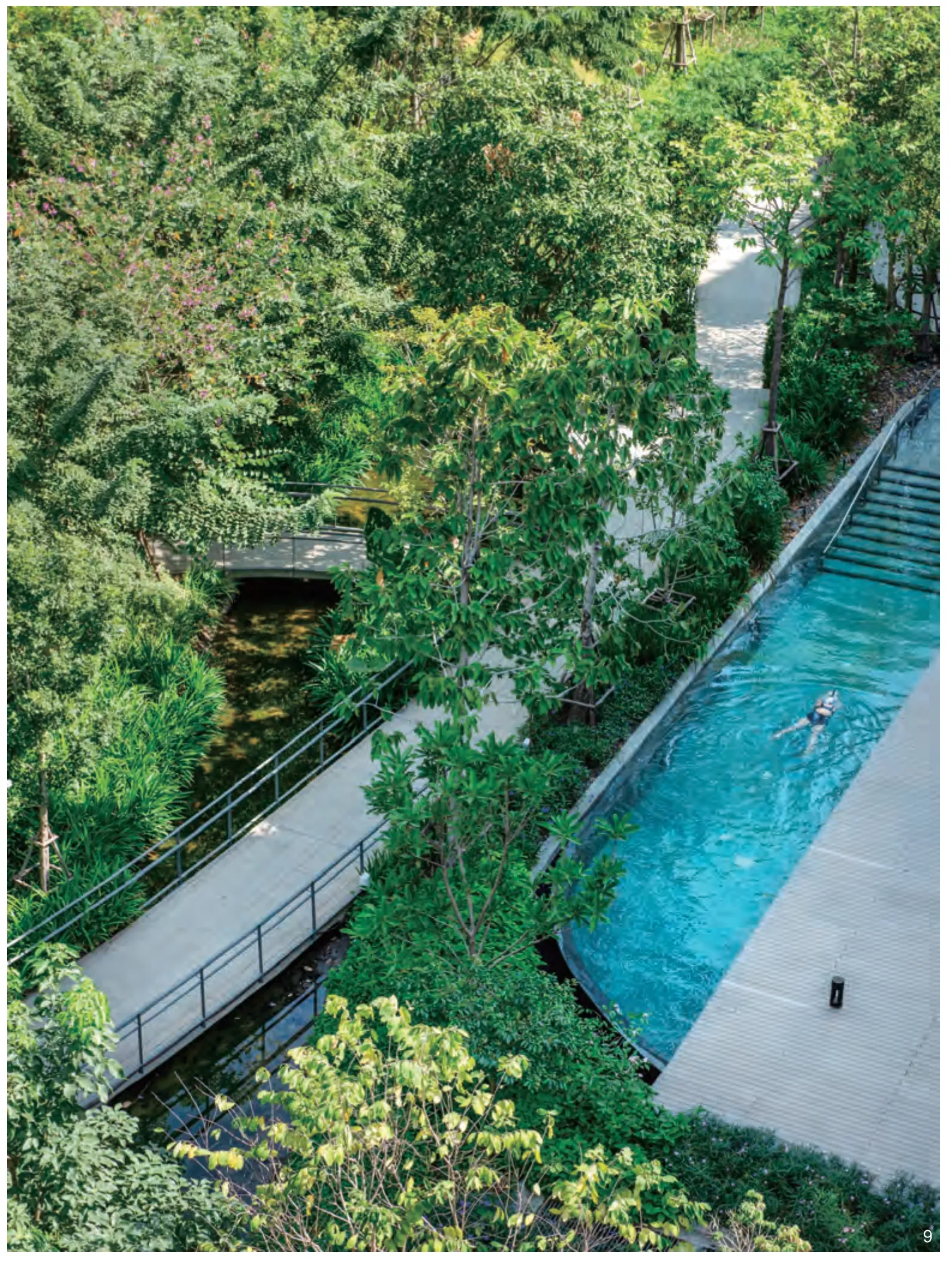
图9 绿荫环绕的泳池Exercising in the pool amidst greenery
Water management system functions in handling flooding on wet seasons and supplying adequate water on dry seasons.“Creek” is proposed through the middle of the site as a main drainage and treatment system, along with“bioswales,” gathering runoff water from the outer part.Primarily purified water will flow along the way into “biopond,” used for retention and secondary treatment.It, therefore, provides reused water for irrigation and keeps the project green all year.This resilient ecosystem essentially becomes food sources and habitats for ‘urban wildlife’ such as birds, aquatic animals, insects and squirrels,playing a role in maintaining biodiversity and even exchanging such systems with nearby areas.
2 Physical Wellbeing
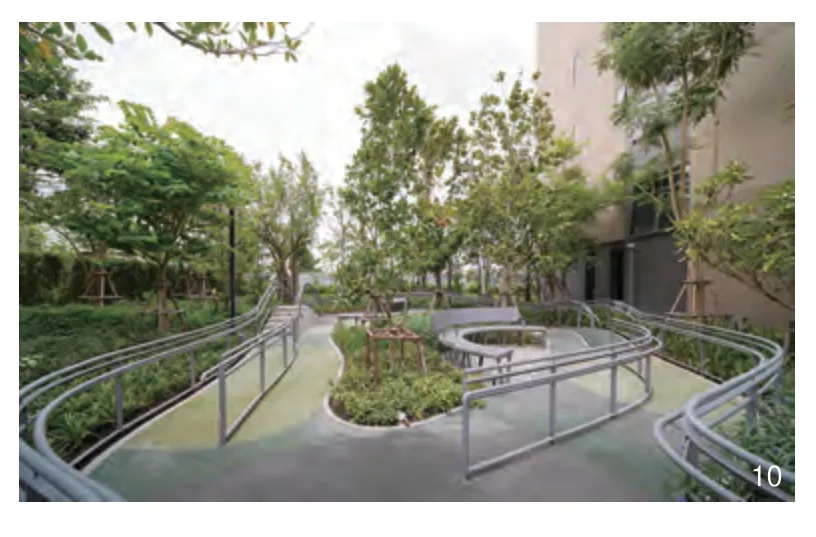
图10 疗愈花园Therapeutic garden
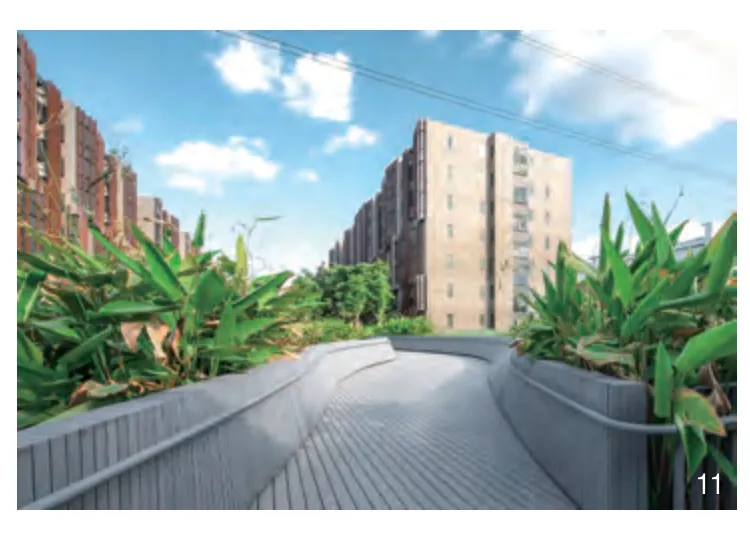
图11 生态池上的连接桥Access bridge over biopond
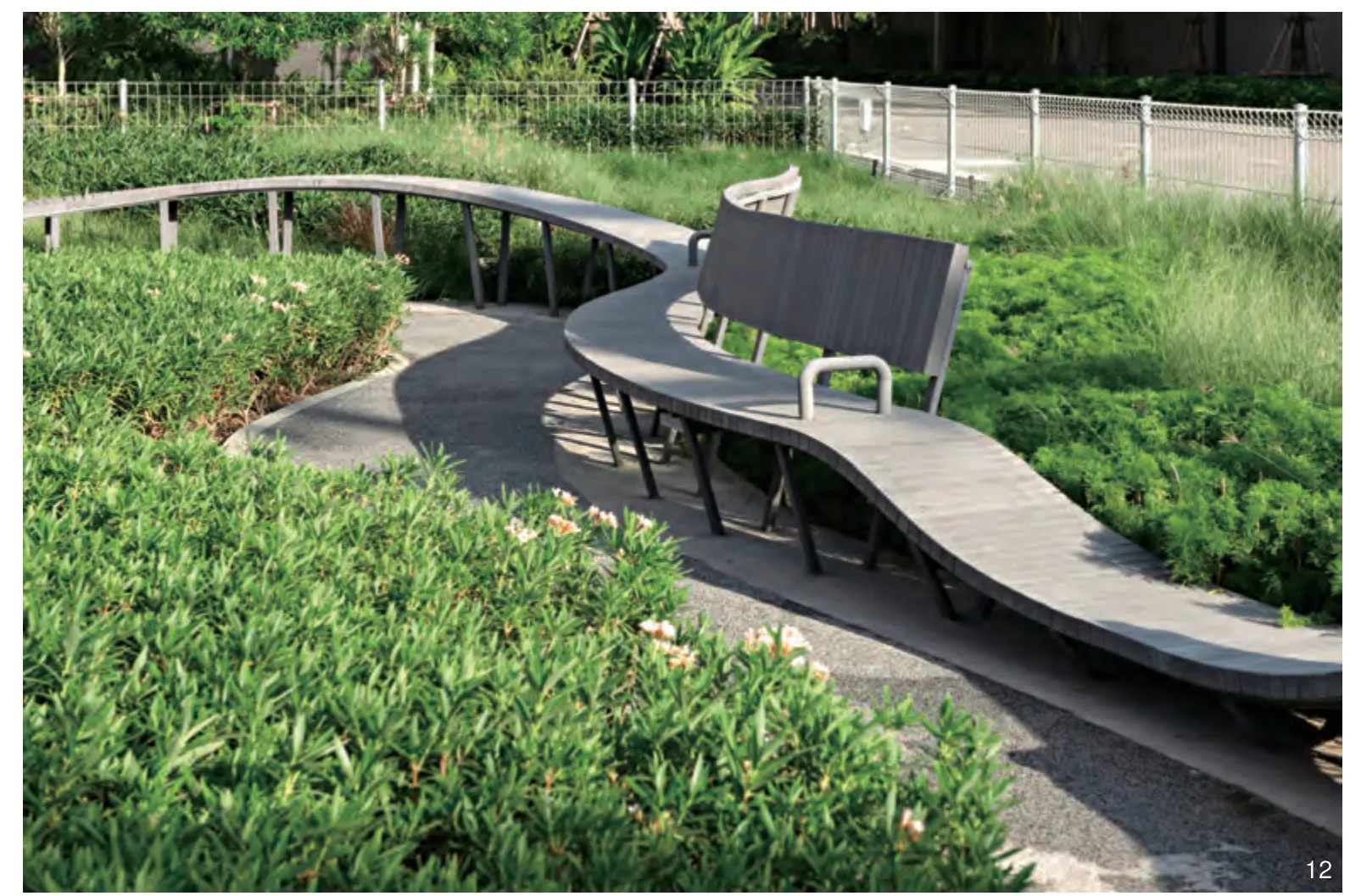
图12 花园中的座椅Seating details in the garden
As “universal design” main priority, all programs are connected with “All-ramp access,”sloping up and down with equipped handrails and no additional stepping.These pathways allow seniors and handicaps to stroll around safely.Ambulance can also easily pass through during an emergency.Seating are placed at every 30-50 meters distance along the paths, where elderly can take a rest from time to time.Rough surface materials are used to reduce the risk of slippering, along with adequate lighting for night time usage.
The Therapeutic Garden, located nearby Jin Wellness Institute and Thonburi Burana Hospital is one highlight that ensures physical wellness.It encourages users to exercise their five senses —sight, hearing, taste, smell and touch to achieve holistic health, among colorful and fragrant species.Here, doing feet massage is attainable at the reflexology path designed with various sets of rough stones.There are also special trails for physical therapy designed in 3 patterns — flat road,slope path, steps.All are equipped with handrails,allowing caretakers to walk together and encourage them to rebuild their strengths.
3 Sense of Community
“Multi-generation living” is another key feature, where independent living, family, and assisted living are united to build community spirit with activity dynamics.In order to “engage,”space planning is designed to add a “chance of meeting,” encouraging cross activity interaction such as exercise area and enclaves of gathering spots along the creek.Yet, there are also private seating niches and secluded outdoor tables among greenery, offering a sense of “retreat.” After all, an edible garden allows to “create” some dining and workshop together, leading to lifelong learning.
Moreover, in front of Jin Wellness Institute are the cascade, offering moisturizes forest atmosphere,green lawn and swimming pool for group exercise,where people can enjoy taking time, as well as running along the site’s jogging track.Likewise, at the 2nd floor, there are 25-meters standard pool,children pool, social pool, jacuzzi pool and pool deck, suitable for different needs and lifestyles.
To conclude, Jin Wellbeing County surely is a living complex full of serenity and multigeneration spirit amidst a seamless harmony with nature and biodiversity, flourishing good quality of life.
(Editor / WANG Yilan)
Name of Project:Jin Wellbeing County
Location:Rangsit, Pathumthani, Thailand
Landscape Architect:Shma Company Limited
Design Director:Prapan Napawongdee
Landscape Architect:Napajorn Srichatsuwan, Worawe Jamsomboon, Pawida Bualert,Prueksachol Chutchawanchaiphan,Thita Cherdkiadtikul, Supika Sukjamsai
Horticulturist:Supaluk Paorik, Tanee Sawasdee
Construction Manager:Thitiwat Chintanavitch
Client & Developer:Thonburi Wellbeing Co., Ltd.
Architect:Openbox Architects co., ltd.
Interior Designer:PIA Interior co., ltd., Fine Dec co., ltd.
M&E:Mitr Technical Consultant co., ltd.
C&S Engineering:Wisit Engineering Consultant co., ltd.
Main Contractor:Siam Multi Cons Co., Ltd.
Softscape Contractor:M.J.Gardens Co.,Ltd.
Project Type:Mixed-Use (Low-rise Residential + Hospital +Wellness Center)
Completion Year:2016–2020 (Phase 1)
Photograph Credit:Panoramic Studio, Napon Jaturapuchapornpong
Translator:ZHANG Zhitong
Proofreader:CHEN Chongxian

