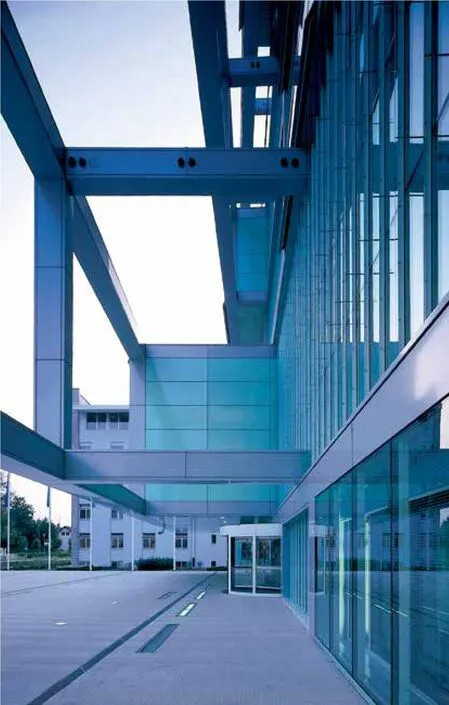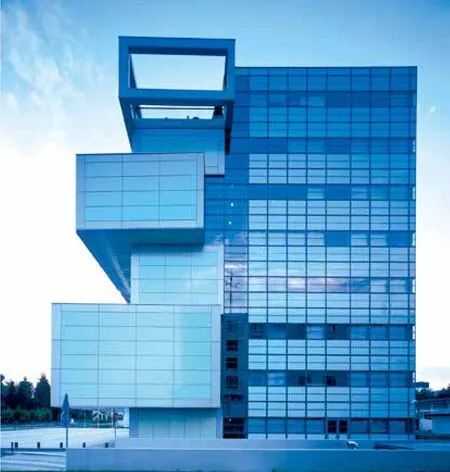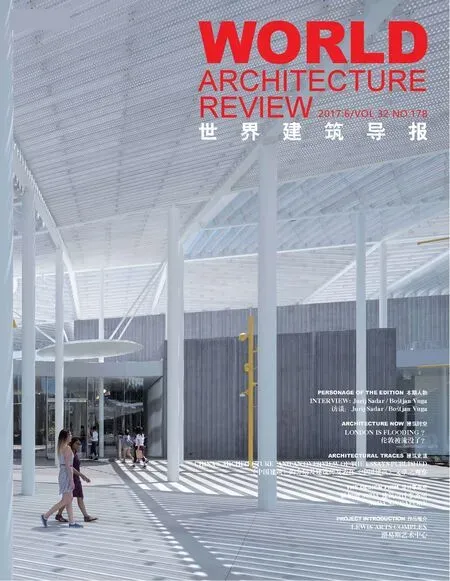斯洛文尼亚工商会
斯洛文尼亚卢布尔雅那
斯洛文尼亚工商会
Chamber of Commerce and Industry of Slovenia Ljubljana, Slovenia
斯洛文尼亚卢布尔雅那
工商会大楼外观上是一幢独立式建筑,大楼前方是大型市民广场,大楼建成后,分散在城市各地的不同机构纷纷迁入大楼。大楼同样是斯洛文尼亚转型和新斯洛文尼亚独立的象征。
我们最终的设计方案与原先方案不同——修建紧凑型建筑,建筑主体远离街道,前方为大型市民广场。广场选址突出,使其成为重要事件聚集地。
大楼设计方案一方面要求提供令市民集会和交流的公共场所(如:演讲厅、议会大厅和会议室),另一方面,要求为各类办事机构提供更多的私人空间。大楼正面为半封闭型,由六个上下堆叠、颜色各异的大型盒式结构灵活组合而成:第二层为红色,第三层的演讲厅为黄色。大楼背面为私人空间,供散落分布在各层的办事机构使用。大楼各层垂直紧密复合而成,从而增进内部不同功能区以及员工和到访者之间的互动。中部的垂直大厅不仅仅是一个空间,而是作为沟通交流中心,在各层延伸,营造不同的微环境,可用作商会特定项目的内墙。
大楼的可视化结构反映空间的内部组织:正面由钢结构组成盒型并层层堆叠。背面各层采用钢筋混凝土结构,为正面和背面结构的稳定性提供支撑。由于大楼结构十分紧凑,施工过程迅速高效。
大楼采用铝合金玻璃墙面,正面的工艺更为复杂,原因是正面暴露在声音、阳光和公众视野之下。大楼正面为三层玻璃通风墙面,可在保证自然通风的前提下隔离噪音。外立面随规模而变化:正面是由大尺寸盒型结构组成的三维立面,而背面图案更为紧凑,令人产生背面楼层多于正面的错觉。
斯洛文尼亚工商会大楼建成至今已达18年,尽管此后曾有几次设计变更,但其功能依旧良好。大楼呈三维空间式发展,我们后期的诸多项目均将这一特点考虑在内。作为大楼主要公共沟通中心的通高大厅即是最佳例证。
斯洛文尼亚工商会大楼是事务所的重点项目和承接的首个项目。我们真切希望通过该项目充分向世人展现年轻建筑师之所能。毕竟获得同样复杂程度的项目并非易事,复杂度可与之媲美的第二个项目是体育公园项目。我们深感荣幸在事务所创立之初就能够承接如此大规模、复杂和重要的项目。
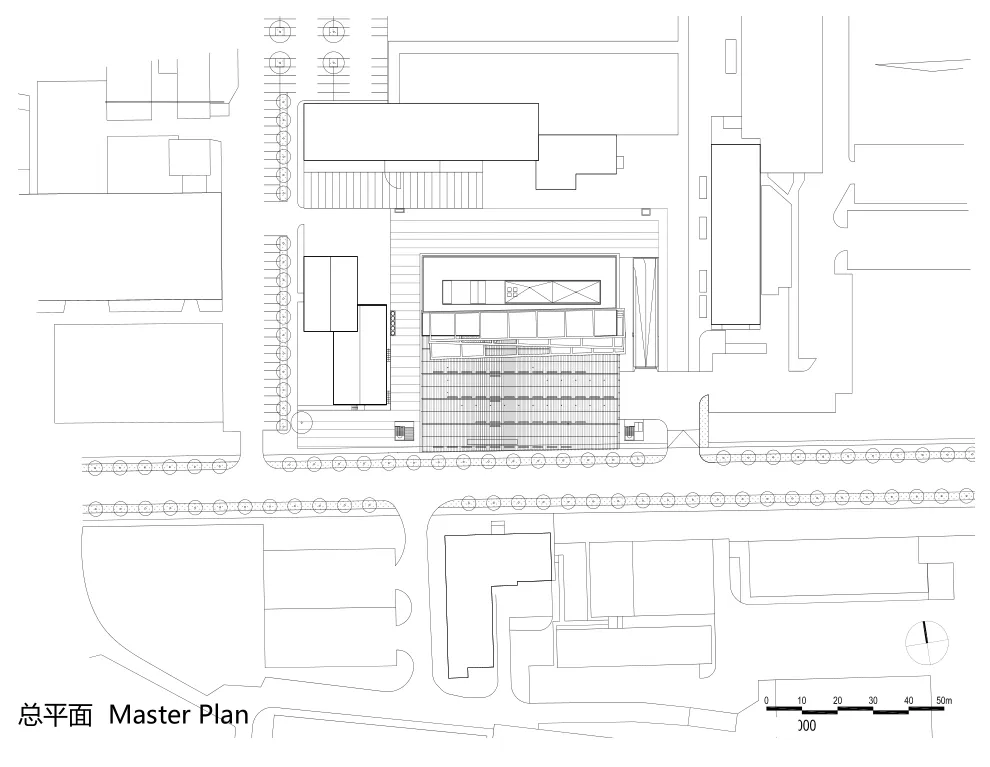
The building of the Chamber of Commerce and Industry of Slovenia is a freestanding building with a large public plaza in front, housing various existing entities that were until scattered around the city. The building is also the symbol of the Slovenian transition and new Slovenia as an independent state.
In our master plan we proposed a compact structure that was pushed back from the street in order to create a large public plaza in front of the building, which was not part of the original brief. At night this plaza is illuminated by light slits embedded in the ground, emphasizing its quality of being a public space.The programme of the building called on one hand for open spaces where people would meet and interact,such as lecture halls, congress halls, and meeting rooms, and on the other for more private space of the offices. The front part is organized as a set of six stacked large boxes, each having its color code: the second floor is red and on the third floor the lecture halls are yellow. The semi-public programme in the front part is organized floor by floor into flexible boxes that can be used in different ways. The back part is the private part of the building, featuring office spaces distributed across the repetitive floors.
The building is packed together tightly and organized vertically, which allowed us to increase the level of interaction between its interior parts and the different functions of the building as well as between the employees and the public visitors. The vertical hall in-between is not just the void but it’s a communication and interaction hub, developing itself on different levels, creating diverse micro ambiances, which represent the internal façade of particular programs of the Chamber of Commerce.
The visible structure of the building re flects the internal organization of the space: the front part is made of steel and organized into boxes, put one on top of the other. The back, repetitive, part is built as a reinforced concrete building, giving structural stability to both parts. Because the building is quite dense,the construction process was quick and efficient.
The building is glazed in a glass aluminum facade, more elaborate on the front side because it is exposed to the sounds, the sun, and the public gaze. It is a triple glazed ventilated façade that can be soundproof but also allows natural ventilation of the building. The façades play with the scale: the front threedimensional facade made of oversized boxes while the back façade has the denser pattern, creating the illusion of more floors that in the front.
It’s been 18 years since the building was fi nished and it has seen several programme changes, but it still functions properly. The building exhibits three-dimensional spatial development which has been taken into account in many of our later projects. The vertical hall as the main public communication hub of the building represents this interest.
The Slovenian Chamber of Commerce was a pivotal project for our office and our point of departure.We wanted to be a very didactic with the building as the way of showing everything that we were able to achieve as young architects. After that it was not easy to get the project of similar complexity, we had to wait until the Sports’park Stožice project was on our drawing desks. We were lucky to start our o ffi ce with a well-organized project of this size, complexity, and importance.

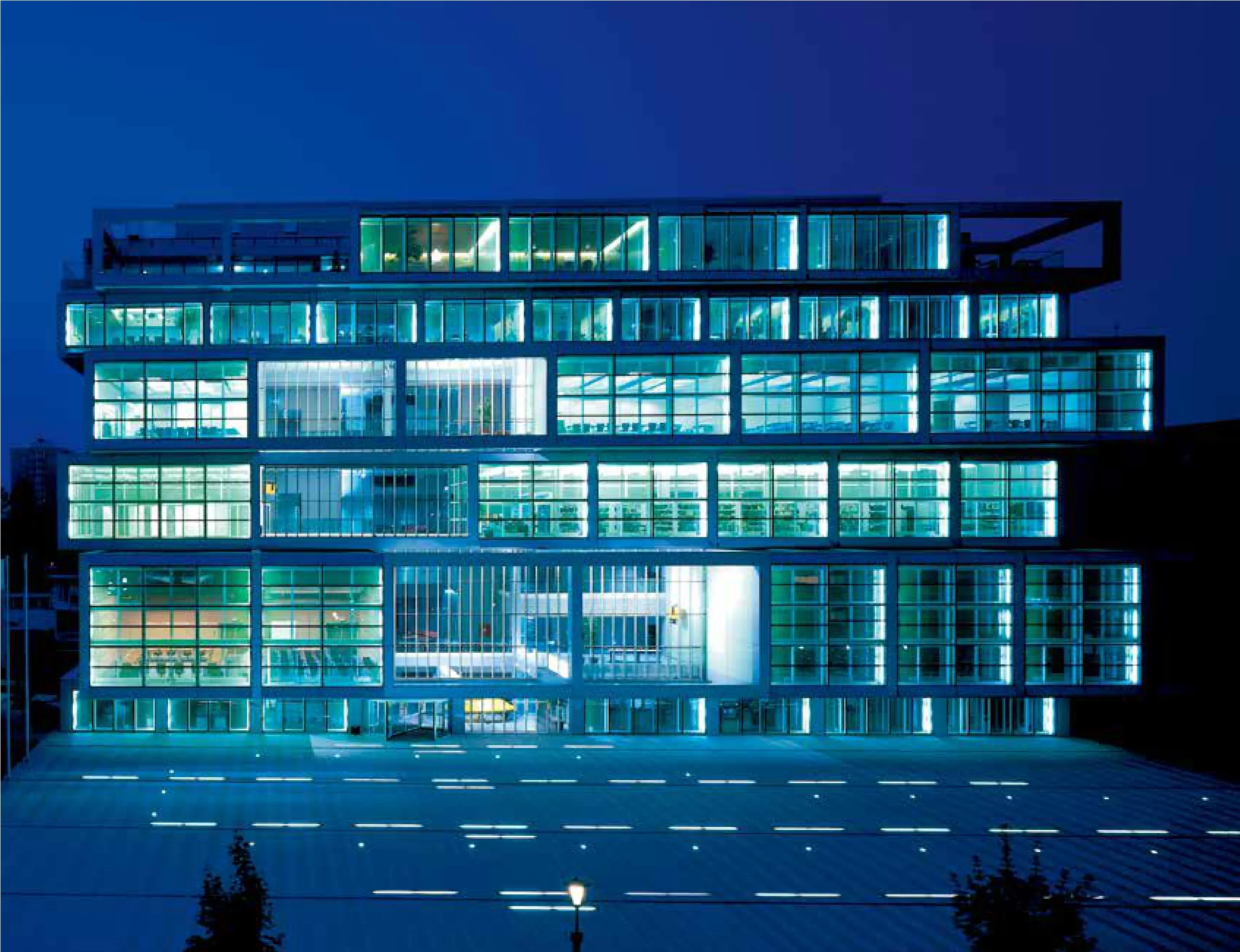

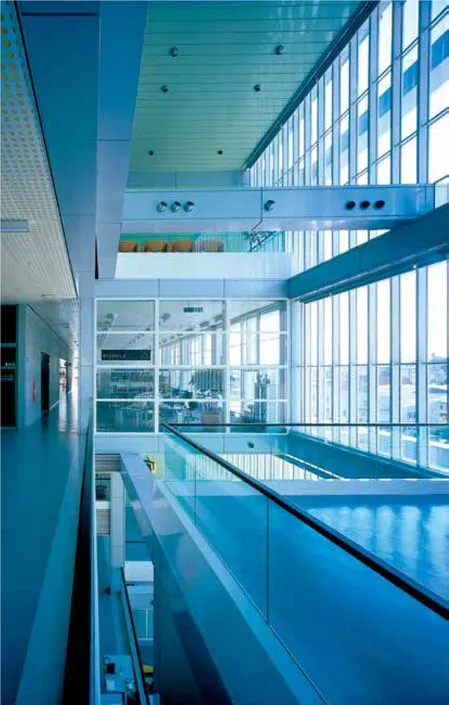

立面图 Facades
