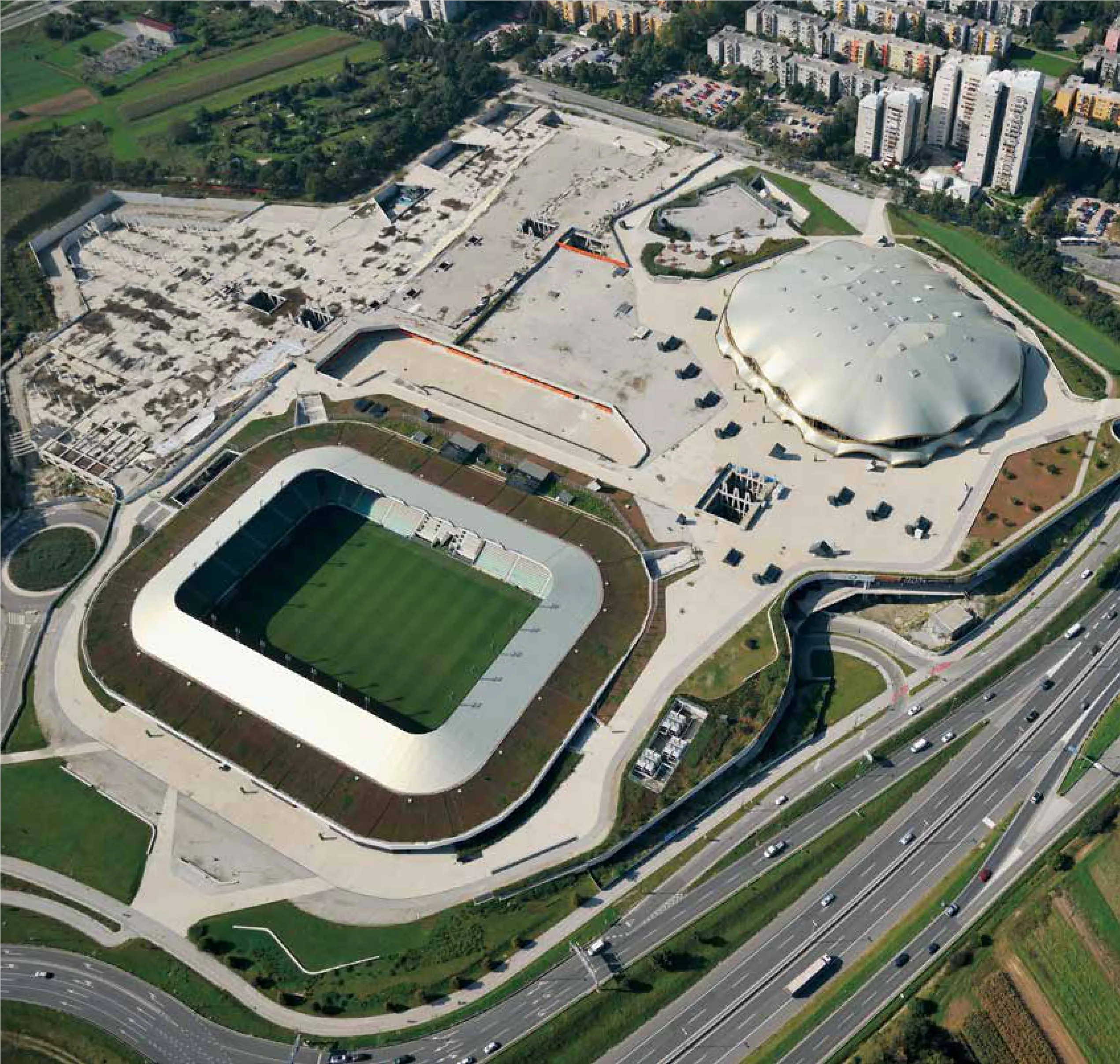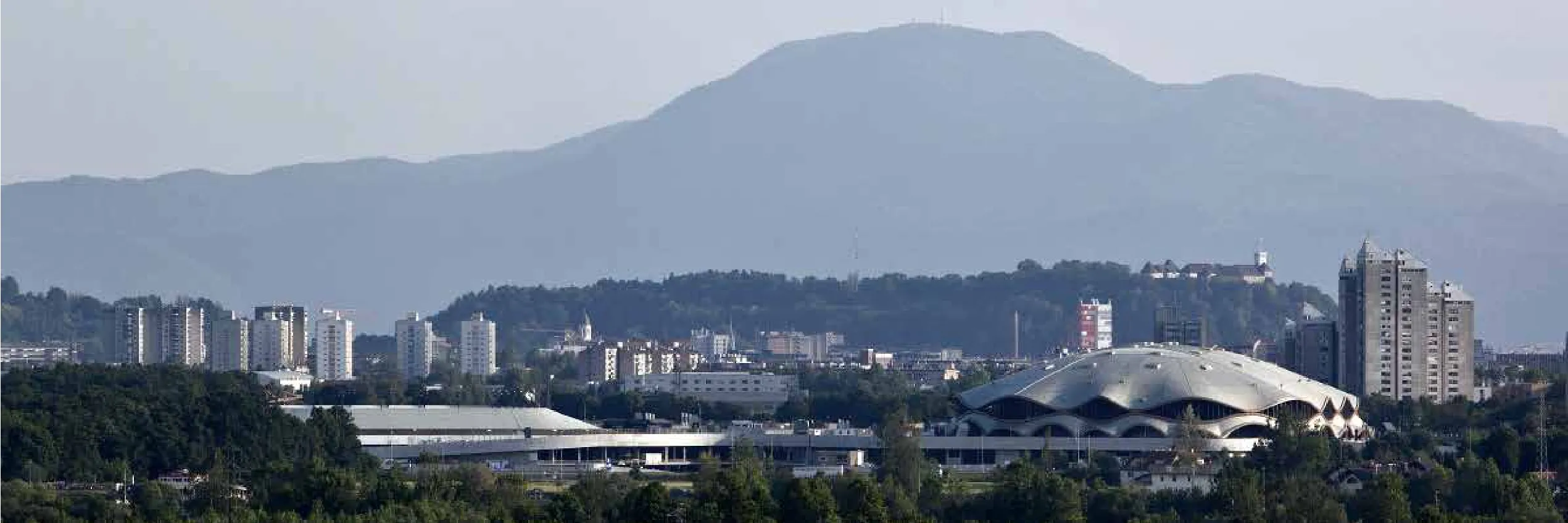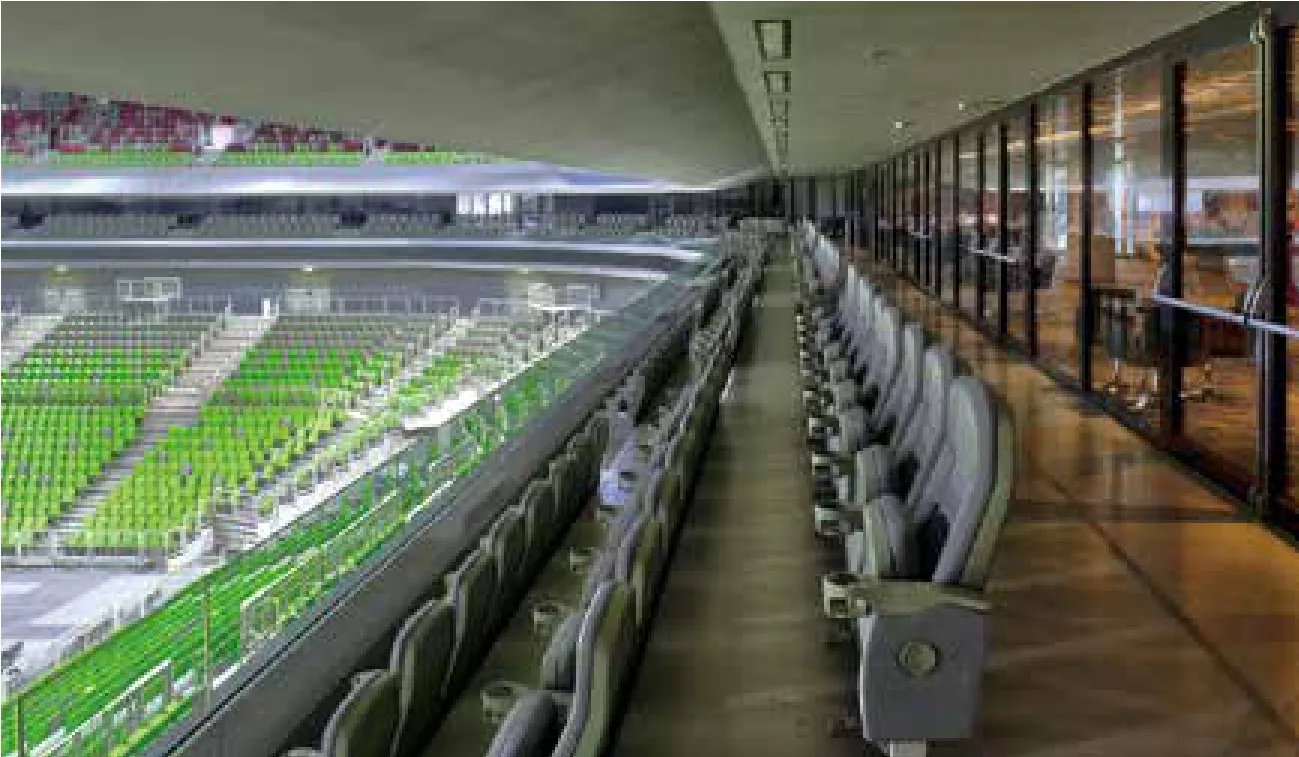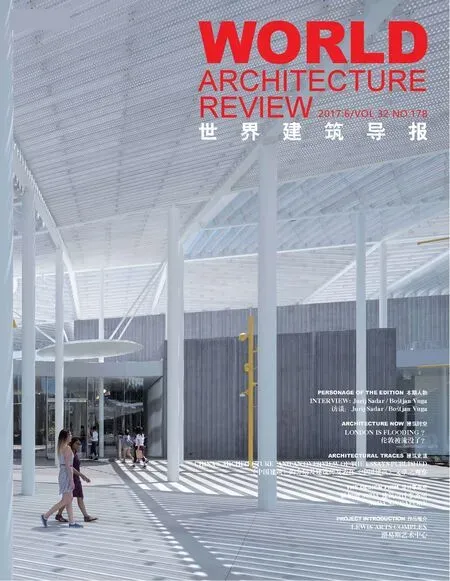Stožice多功能体育馆
斯洛文尼亚卢布尔雅那
Stožice多功能体育馆
Multipurpose Sports Hall Stožice Ljubljana, Slovenia
斯洛文尼亚卢布尔雅那
Stožice体育公园是一个综合性项目。它的建成是在卢布尔雅那市政府与Grep开发公司公私合作的基础上实现的。Stožice体育公园,占地182,000平方米,内设足球场、多功能体育馆(含大型购物中心),体育馆的设计融入娱乐公园的人工景观元素。因此,Stožice体育公园成为卢布尔雅那城市生活的重要组成部分,不论白天或是夜晚,都吸引年龄各异、兴趣不同的市民纷至沓来。
体育馆位于公园西北部,可容纳12,000名观众,体育馆波浪形贝壳边立面形成的拱形双眼俯瞰着整个园区。体育馆并非完全封闭,而是通过底层的入口和首层以及第二层的窗户向园区和城市开放。体育馆是紧凑对称型建筑,圆形屋顶轻盈地覆盖于上方。屋顶的钢结构件像精致的蕾丝面料轻盈地装饰着巨大的场馆。场馆的椭圆形设计最大程度地确保场馆内部的紧凑,从而使观众能够尽可能近距离观看场馆内的比赛。
整个场馆分为四层:即比赛场地、底层看台、VIP看台和上层看台,场馆上方被贝壳状圆顶覆盖。扇形边缘向外侧展开。屋脊一直向上延伸至立面与圆顶交汇处,勾勒出足球馆的整体线条—一个向四周张开的贝壳,新月状开口像眼睛一般俯瞰着整个园区。整个足球场外围由附属于贝壳状屋顶的雨棚环绕。与足球场一样,体育馆的整个壳体采用可随外部环境和观察距离而变色的外部覆盖层制成。
类似Stožice体育公园这样的综合性项目,将体育馆、足球场、购物中心等众多不同的建筑集中在一小块区域内,从而创建出可同时满足众多不同游客需求的综合场所。因此,确保项目的安全、有效导向和通行方便至关重要。将不同的设施集中在一起能够避免大型孤立体育设施沦为城市灰色区域,仅在举办赛事时才被使用的困扰。鉴于项目的独特性和重要性,我们赋予其更为大胆甚至是标志性的外观,这座富含异域风情的多功能体育馆可谓卢布尔雅那都市风光中浓墨重彩的一笔。
The Sports Park Stožice is a hybrid project. Its implementation is the result of the public-private partnership between the City of Ljubljana and the Grep development company. The Sports Park Stožice integrates a football stadium and a multi-purpose sport's hall with a big shopping center, covered by the arti fi cial landscape of the recreational park. As a result, 182,000sqm Sports Park Stožice becomes one of the major focal points of Ljubljana’s urban life, attracting people of different interests and generation both during the daytime and in the evenings.
The sport's hall for 12,000 spectators is located in the north-western part of the park. Located on the northwestern corner of the area, the sport's hall overlooks the entire park area with the arched »eyes« of its undulating, scalloped facade. The arena is not a completely enclosed container but opens to the park and the city through the openings on the ground floor and the windows on the first and second floors. It is a compact, symmetrically organized building with a domed roof that feels light and airy. The steel structural elements of the roof appear like a fine lace fabric that effortlessly supports its massive dimensions. The building's oval shape ensures the maximum compactness of the interior space and allows spectators to come as close as possible to the action on the field.
The four levels of concourses and the lower, VIP, and upper stands are covered by a shell-shaped dome.The park’s plateau, the edge of the shell scallops and opens towards the interior. The ridges continue all the way to the top, where the facade meets the dome. This outlines the shape of the hall, a shell that opens towards the perimeter with large crescent openings overlooking the park. Along the entire perimeter, there is a canopy encircling the hall, acting as a derivative to the scalloped shell. Like the stadium, the entire shell of the hall is also finished in exterior cladding that changes color depending on the exterior conditions and viewing distance.
A hybrid project such as the Stožice multipurpose hall, stadium sports park, and shopping center combines many different programs within a small area, creating a complex space that caters to many different visitors at the same time. It is therefore crucial that it also provides security, effective orientation,and uncomplicated circulation. Bringing the different amenities together helps avoid the usual problem created by large, isolated sports facilities that of becoming a gray zone of the city, used only when events are scheduled. Since this is a unique and important project, we allowed ourselves to give it a more daring,even iconic appearance, with the alien-like forms of the multipurpose hall featuring prominently in the cityscape of Ljubljana.








