鹿特丹市集住宅,鹿特丹,荷兰Market Hall, Rotterdam, the Netherland, 2014
建筑设计:MVRDV
Architects: MVRDV
鹿特丹市集住宅,鹿特丹,荷兰
Market Hall, Rotterdam, the Netherland, 2014
建筑设计:MVRDV
Architects: MVRDV
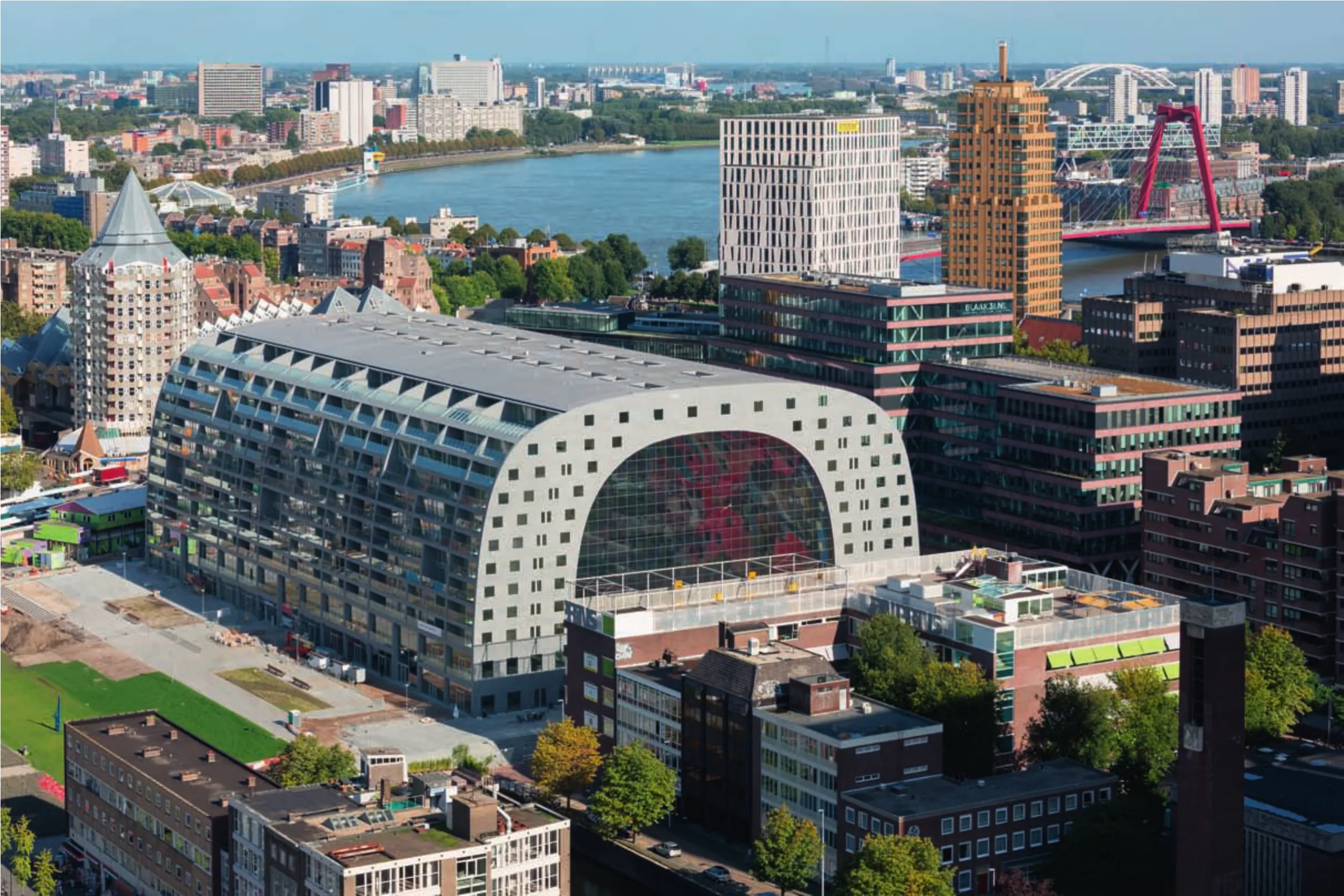
1 鸟瞰/Aerial view
受到斯德哥尔摩、巴塞罗那和巴伦西亚食品市场的启发,市集住宅成为了荷兰第一个带顶盖的食品市场。市集住宅的屋顶是一个容纳了228间公寓的拱形结构,内部含1200个停车位和一座超市。这种将市场和住宅相结合的新模式将在鹿特丹正式首演。位于鹿特丹市中心的市集住宅,预计每年吸引4.5万~7万人次。由荷兰MVRDV建筑与城市规划事务所设计历时5年完成。
食品是这座市集住宅建筑的核心要素。在这个挑高达40m的拱形结构之下,顾客可以在这里购物、吃饭,在露台上泡吧、居住和停车。市集住宅坐落于鹿特丹市中心的劳伦斯广场,这座历史悠久的广场目前正在重建中。按照市议会的规划,市集住宅的落成将为劳伦斯广场注入更多的活力,使其成为鹿特丹市中心一片热闹繁华的街区。
为了吸引大量游客,建筑设计采用开放的形式。同时,为了防雨和防寒,拱形两向立面的开口需闭合,并采用网格式单层玻璃幕墙以保证最大程度的视觉通透。与网球拍的构造同理,幕墙采用预应力钢索编织而成的网状结构,玻璃板就悬挂在网格上面。这是欧洲范围内规模最大的钢索幕墙。
作为全球首例市场与住宅相结合的建筑,这座市集住宅无疑成为了荷兰鹿特丹市的新地标。它共有228间公寓,其中102间用作出租、126间出售(含24间顶楼复式)。公寓面积在80~300m2之间,卧室数量2~5间不等。每间公寓都具有开阔的视野,对外面向马斯河或面向劳伦斯教堂,对内则可透过窗户或玻璃地板看到市场上的动态,同时不受市场内声音或气味的影响。□
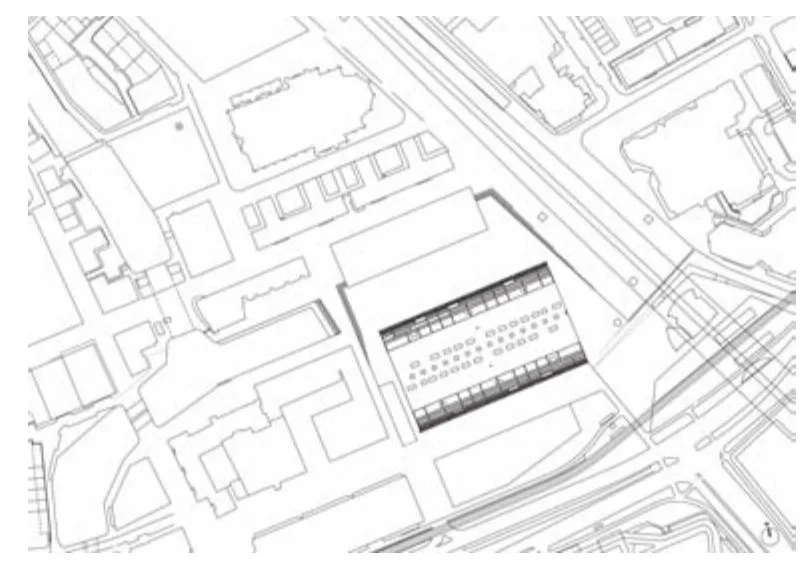
2 总平面/Site plan
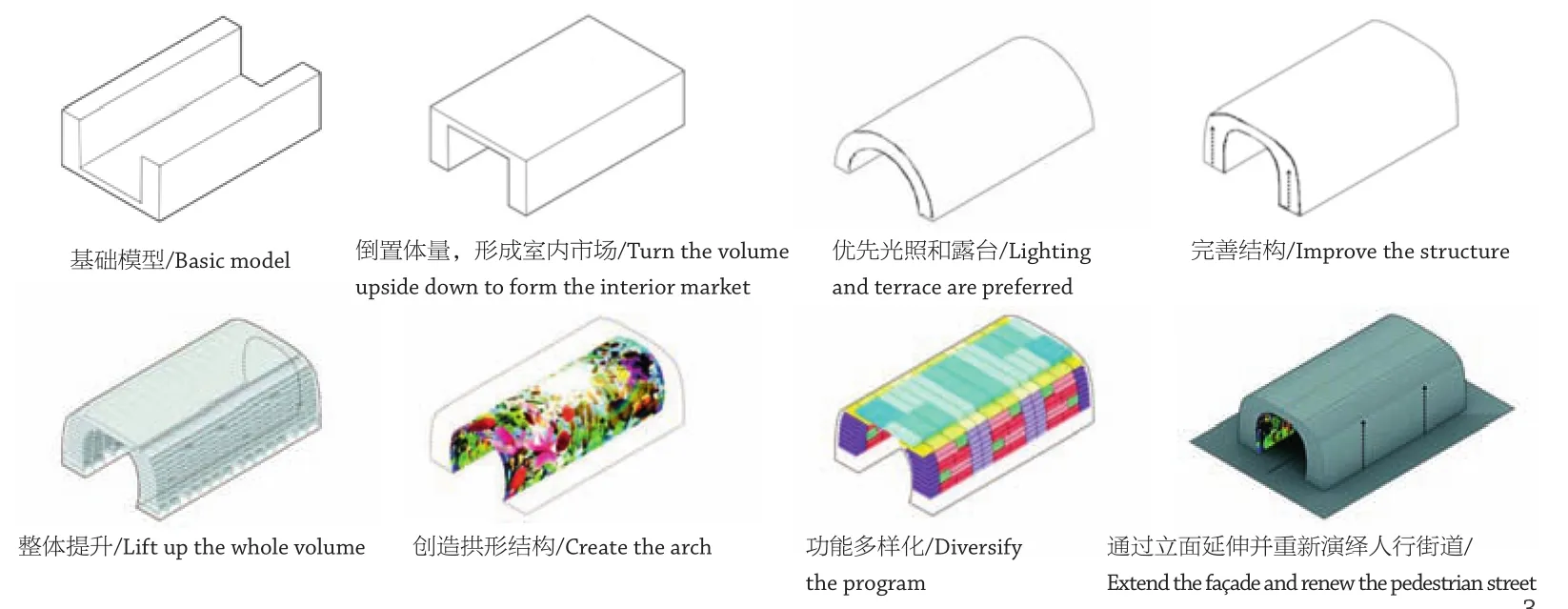
3 图解/Diagram
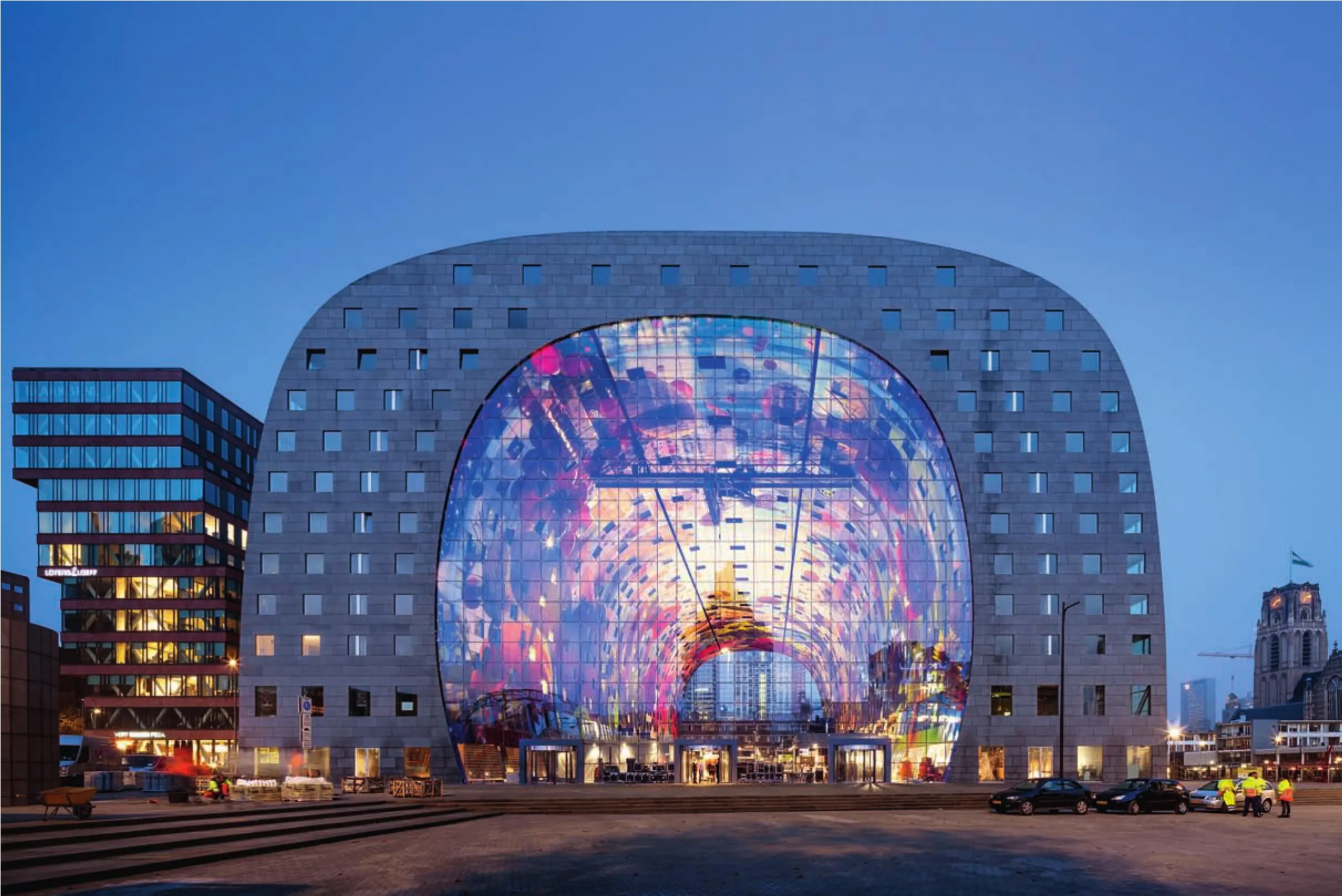
4 外景/Exterior view
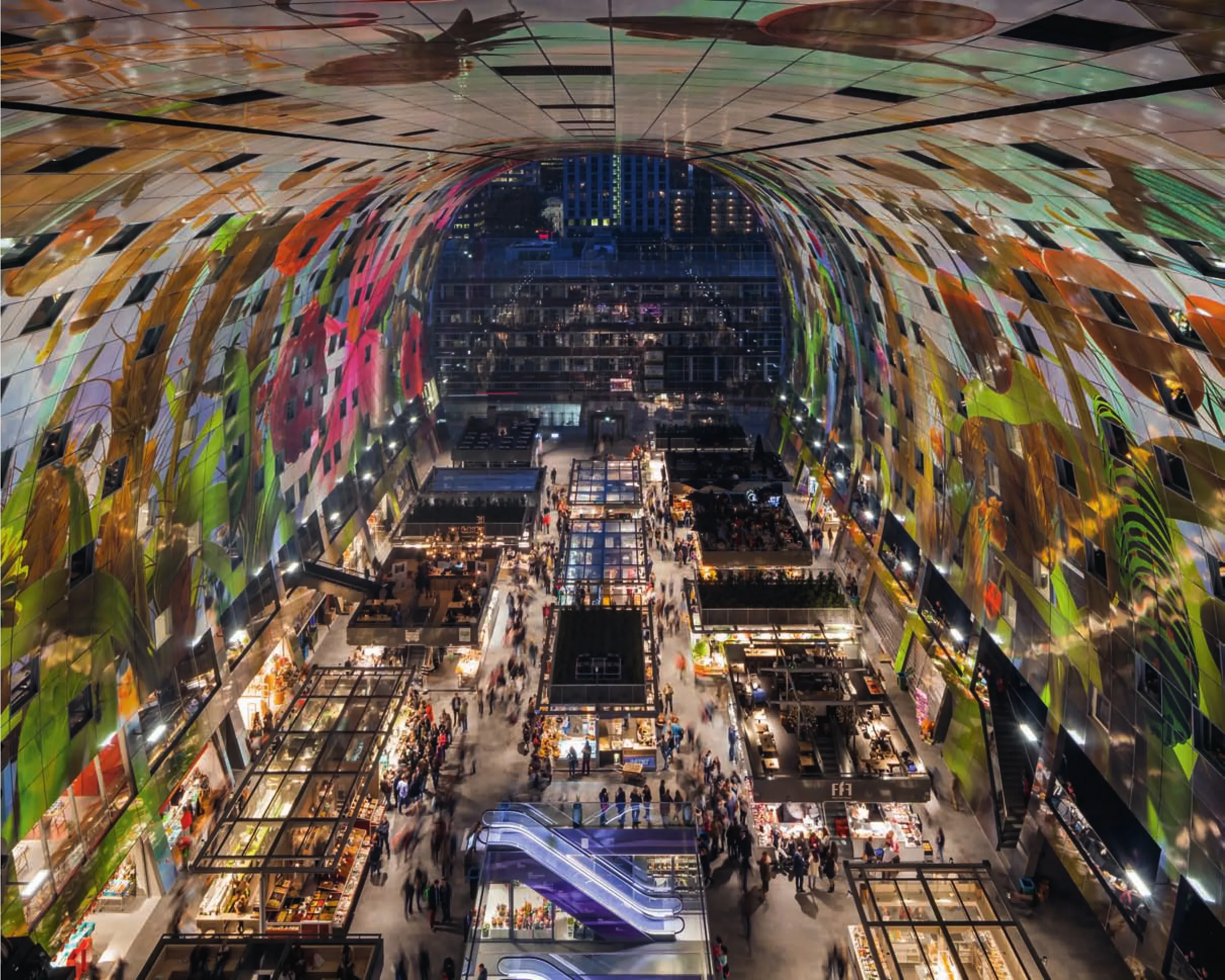
5 内景/Interior view
项目信息/Credits and Data
业主/Client: Provast Nederland bv, The Hague, The Netherlands
设计团队/Design Team: Winy Maas, Jacob van Rijs and Nathalie de Vries with Renske van der Stoep, Anton Wubben, Marc Joubert, Sven Thorissen, Monica Freundt,Laura Grillo, Joeri Horstink, Tadas Jonauskis, Diana Lopez,Gijs Rikken, Elsbeth Ronner, Yvo そijssen, Johnny Tsang,Anet Schurink, Jeroen Zuidgeest, Michele Olcese, Laura Grillo, Ivo van Capelleveen
合作建筑师/Co-architect: INBO, Woudenberg, Netherlands
结构/Structure: Royal Haskoning DHV, The Hague,Netherlands
服务与音响/Services & Acoustics: Peutz & Associes,Zoetermeer, Netherlands
装置/Installations: Techniplan, Netherlands
玻璃幕墙/Glass Façade: Octatube, Rotterdam, Netherlands地上承建商/Above Ground Contractor: J. P. van Eesteren
地下承建商/Below Ground Contractor: Mobilis and Martens en Van Oord, Netherlands
艺术设计/Artwork: Arno Coenen and Iris Roskam
功能/Program: 228间公寓,100个生鲜制作摊位,食品零售单元,准备及冷却区,超市,1200个停车位/228 apartments, 100 fresh market produce stalls, food related retail units, preparation and cooling space, supermarket,1200 parking spaces
面积/Size: 100,000m2
预算/Budget: € 175,000,000
周期/Year: 2004-2014
摄影/Photos: Wonen Winkelen, Ossip van Duivenbode,Scagliola Brakkee
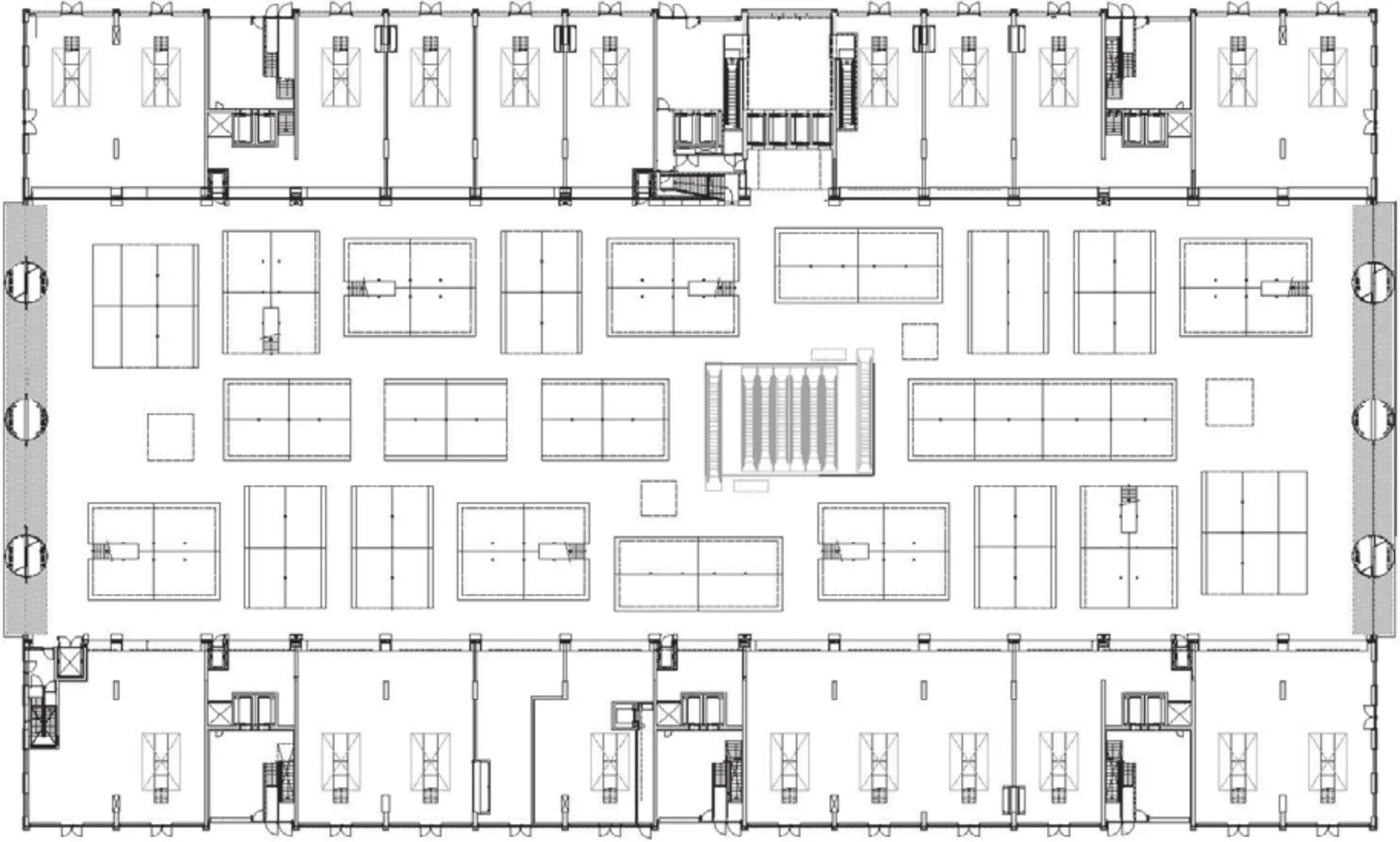
6 首层平面/Ground fl oor plan
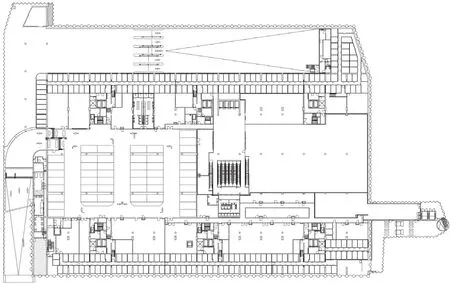
7 地下一层平面/Floor B1 plan
Market Hall is the first covered food market of the Netherlands, drawing inspiration from food markets in Stockholm, Barcelona and Valencia. The roof of Market Hall is an arch accommodating 228 apartments, underneath the hall are 1200 parking spaces and a supermarket. The combination of market hall and housing is a new typology. Market Hall, located in Rotterdam's city centre, is expected to attract 4.5 to 7 million visitors each year. The construction of Market Hall, a design by architecture and urban planning fi rm MVRDV, took fi ve years to be completed.
Food and all its aspects are the core elements of Market Hall. Visitors will be able to shop, eat,enjoy a drink on the terrace, live and park their car,all underneath the tall arch of 40 metres height and width. Market Hall is located in the city centre of Rotterdam, in the historic Laurens Quarter which is currently being redeveloped. The project is part of the ambition of the city council to turn the Laurens Quarter into a lively and bustling area.
In order to attract a large number of visitors,the building is designed with an open character. The open sides had to be closed to prevent rain and cold from entering, but kept as transparent as possible by opting for a single glazed cable net façade.Comparable to a tennis racket, pre-stressed steel cables create a suspended net in-between which the glass panes are hung. Market Hall's cable net façade is the largest of its kind in Europe and flexible to withstand heavy storms.
Markhal makes Rotterdam home of a new urban typology, a hybrid of market and housing.Markthal comprises of 102 rental- and 126 freehold apartments among which 24 are penthouses. The apartments vary from 80m² to 300m² arranging from two to five bedrooms. Every apartment has a view either towards the river Maas or the Laurens Church,and towards the market through windows or a glass fl oor made of sound and smell proof triple glazing.□
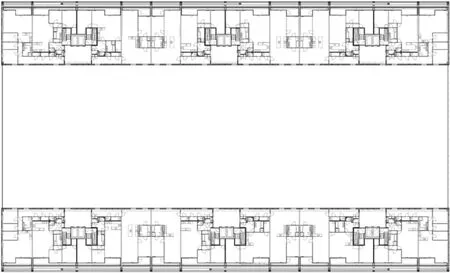
8 八层平面/7th fl oor plan
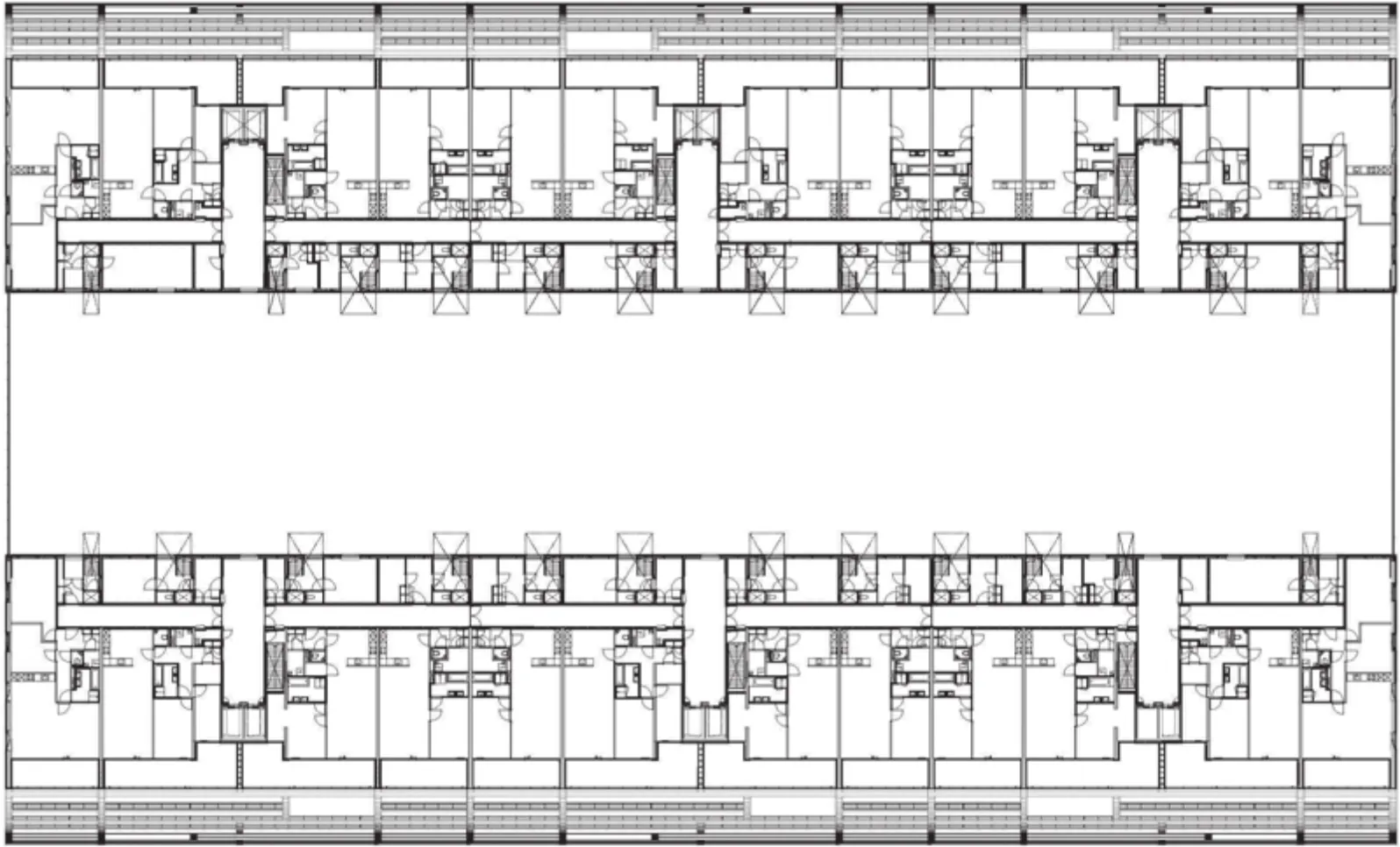
9 十一层平面/10th fl oor plan
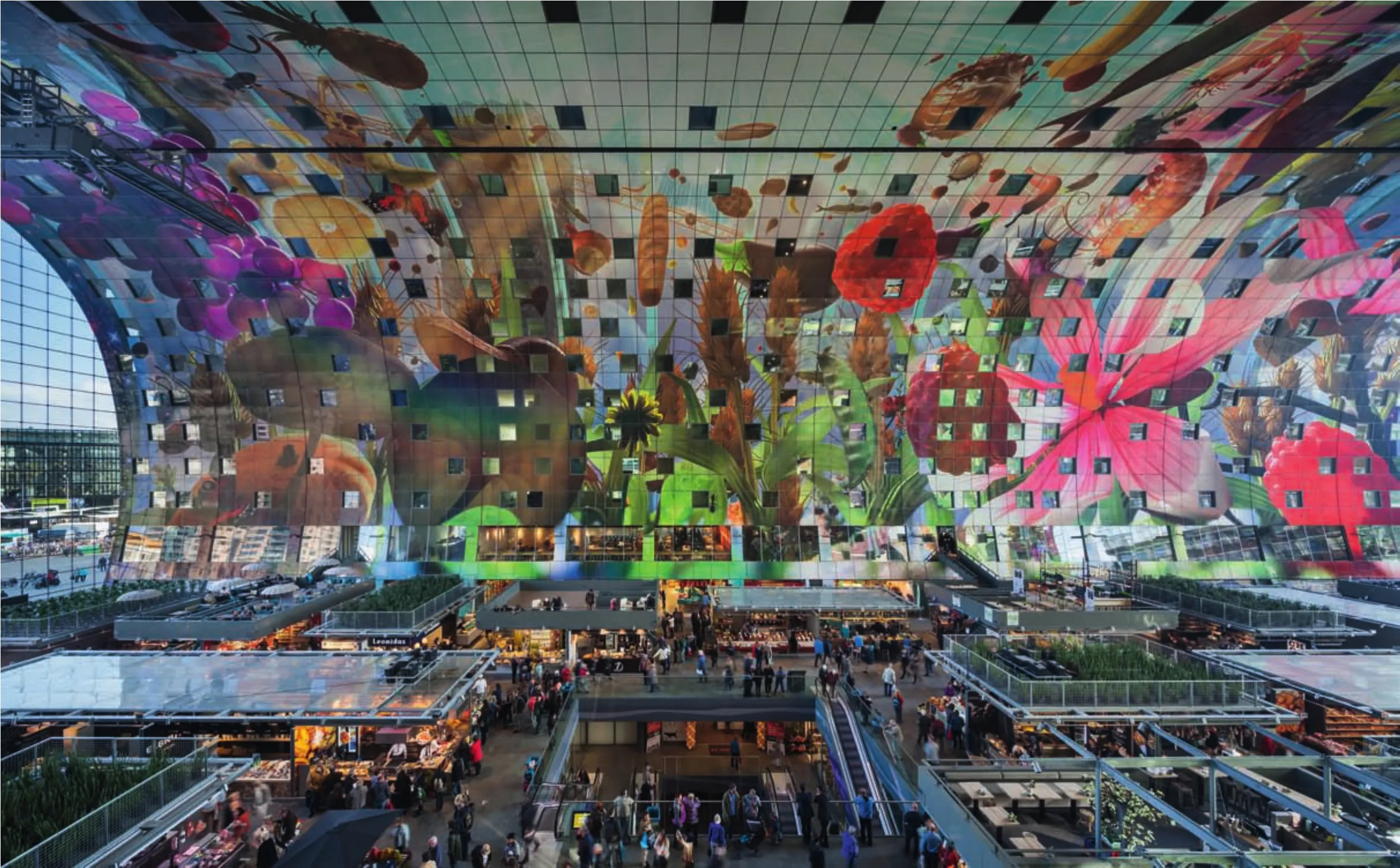
10 内景/Interior view
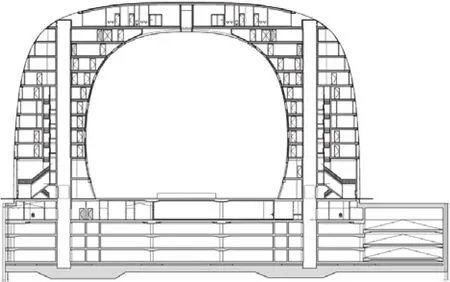
11 剖面/Sections
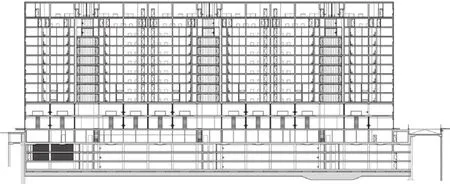
12 剖面/Sections
评论
胡戎叡:该建筑的核心内容是位于中央的高大的市场大厅空间,大厅两端分别设有3个大门,这些大门均匀分布、不分主次,与市场这种公共商业空间的性格比较吻合。市场大厅内壁和顶部覆盖着色彩绚丽的壁画,两端是欧洲最大的索网玻璃幕墙,保证室内空间视觉上的通透性非常重要。因此,该建筑采用了“有入口空间而无独立门厅”的方式,即在大厅中将摊位适当后退来形成与大门之间的缓冲区域,并以此作为入口空间。这样,既满足人员集散之需,又为大厅观景留出了欣赏距离。通过弱化入口空间的限定因素,最大限度地减少了对观赏室内景观的视线阻隔,人们一进入大厅,由拱顶壁画、各色摊位等元素组成的室内景观便可尽收眼底、一览无余。
胡恒:一面超大的巴西利卡式圆筒内壁,就能将居住、办公、市集联系起来。MVRDV真是概念操作的高手。只是这个市集并不纯粹。它摆摆水果花卉尚可,生鲜肉类水产显然就不太适合了。所以MVRDV狡猾地偷换了概念。其实它只是两个普通的商住综合体围着一个随处可见的餐饮广场。设计者加了个圆筒顶盖,再连两个内墙一齐画上炫目图案,仅此而已。那面科幻片风格的内壁也没什么特别,就像古代圆筒空间的壁画一样。区别在于,古代壁画是为了创造出辉煌的神性空间,而这面科幻彩绘则是为了遮掩其概念内核的平淡。
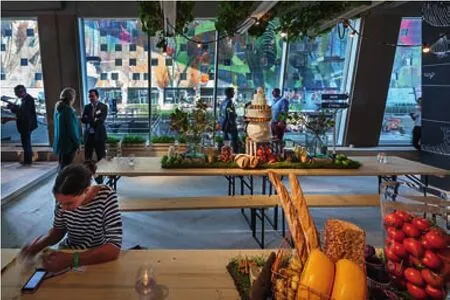
13 内景/Interior views

14 内景/Interior views
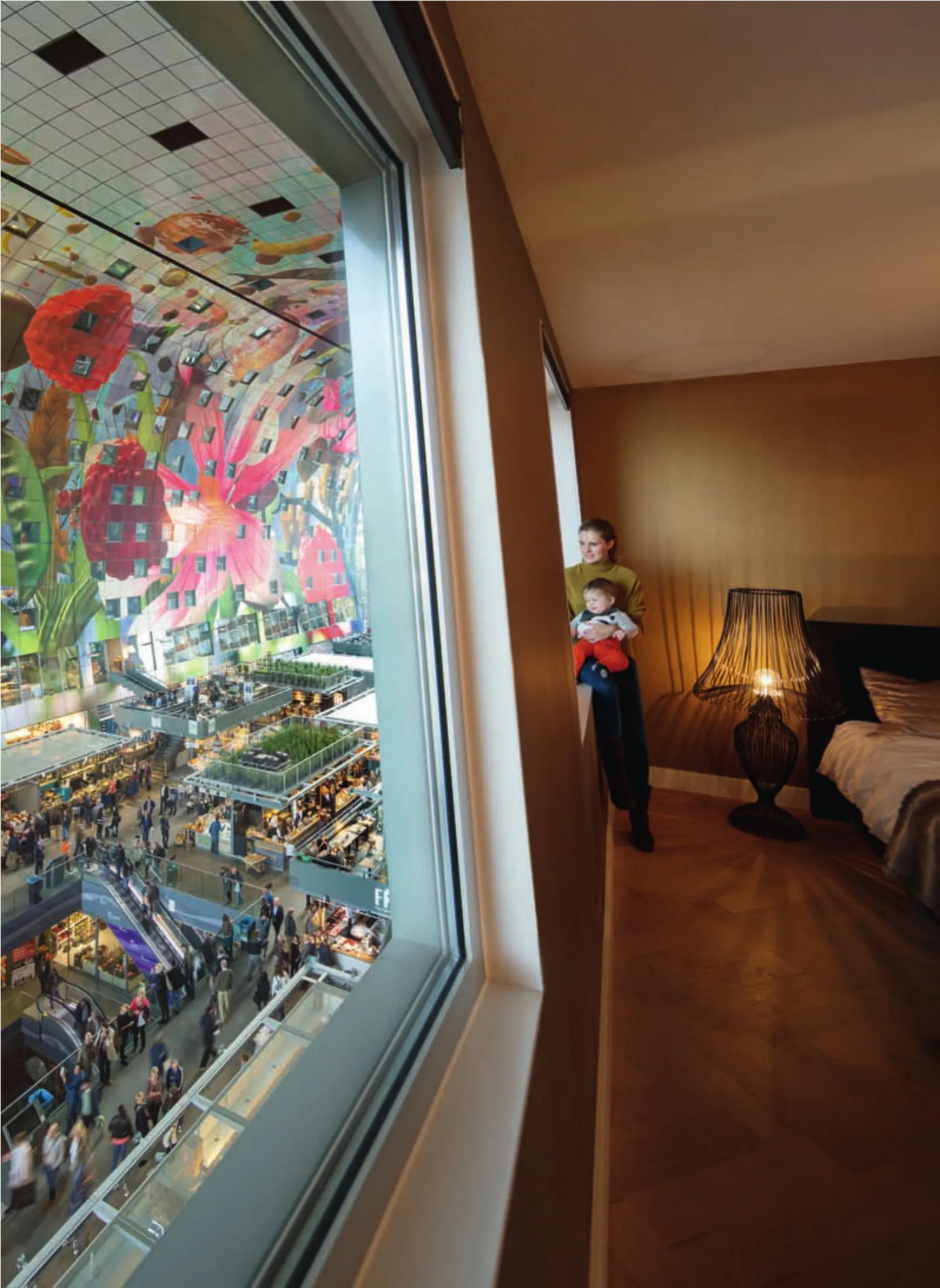
15 内景/Interior views
Comments
HU Rongrui: The core content of this building is the high market hall in the centre. There are 3 doors at both ends of the hall. These doors are evenly distributed and without any ranking of importance, which is in agreement with the characteristics of public commercial spaces like this market. The interior walls and ceiling of the market hall are covered with colourful murals, and on the two ends are the largest cable net glass curtain walls in Europe. It's very important to ensure the visual transparency through the indoor space. Therefore,the building used a way of "entrance space without independent vestibules", that is, pulling the stalls in the hall back a certain distance to form a buffering area between them and the doors, and using it as the entrance space. In this way, not only the requirements of personnel distribution are ful fi lled, but the distance for appreciating the view of the hall is also kept. By weakening the defining factors of the entrance space,the sight obstructions when looking at the indoor view were minimised. When people enter the hall, the interior landscape consisting of dome murals, colourful stalls and other elements can be inside their view at the fi rst glance. (Translated by CHEN Yuxiao)
HU Heng: A large Basilica style cylindrical inner wall can connect living, working and market shopping.MVRDV is really a master of conceptual manipulation.But this market is not pure. It may be enough for selling fruits and fl owers, but fresh meat and aquatic products are obviously not suitable. So MVRDV cunningly replaced the concept. In fact, it's just two ordinary commercial-residential complex surrounding a food Plaza that can be found everywhere. The designer only added a cylindrical upper structure, and then painted dazzling patterns on it and two interior walls, that's all. There is nothing special about the scifi styled inner wall, just like the murals in the ancient cylindrical space. The difference is that the ancient murals are designed to create a brilliant divinity space,and this sci- fi painting is to cover the dullness of core concept. (Translated by CHEN Yuxiao)
- 世界建筑的其它文章
- Designing the Exhibition Space for "The New Normal", Beijing, China, 2017
- 传统文化与地景建筑的结合
——上海顾村规划展示馆设计TheCombination of Traditional Culture and Landscape Architecture: The Design of Shanghai Gucun Planning Exhibition Hall - “例外状态”展览空间设计,北京,中国
- 简讯
- 门
——随感一篇Doorway: A そought Piece - 通往异乡之门The Gate to the Alien World

