深圳坪山锦龙学校,深圳,中国
建筑设计:Crossboundaries

图1 外景/Exterior view
“深圳速度”下的深圳坪山锦龙学校:狗尾草与缤纷乐高
1 背景:时间紧 任务重
深圳坪山区位于“广深科技创新走廊”最东端,2017 年设立伊始,城市人口净流入突增,2018年秋季学位供应极度紧张,区政府火速立项,要用一年时间为本区新增一批学校。2018 年7 月,Crossboundaries 受中建科技有限公司邀请,在约16,000m2的场地上,共同设计一所规模为36 个班的公立小学。
建筑师们面临着两个巨大挑战——一是功能多,二是时间紧。
2 狗尾草:高密度下的冉冉生机
面对项目地块有限、功能很多的问题,Crossboundaries 的建筑师们, 通过立体花园、多层通廊、趣味色彩等方式,破解着由于高密度带来的重复和压迫感,一片片的狗尾草,象征着高密度下,建筑师对生活要充满冉冉生机的坚持。
(1)立体花园:山谷幽兰,暗藏玄机
有别于传统校园布局——通常将体育场推到外围区域。建筑师为同学们创造了一个“高-低-高”的起伏山谷。被抬高至3 层的体育场位于教学楼与宿舍楼中间,在楼群中心位置形成立体连接,这里既是交通枢纽,又呈现 “中心舞台” 感,同时也成为一个立体花园,在不同高度上,处处可见狗尾草和花朵。
(2)层层通廊:巧思设计,“南北变通途”
3 栋教学楼中间的一栋不仅在形体上被折叠,而且走廊也呈S 形折线,以便与旁边另外两个教学区进行交流。为了更顺畅地连接这3 栋建筑里的行人,每栋楼的走廊都与主运动场的相邻场地相连,形成一个更大范围的通道网络。下课10 分钟,孩子们最多上下2 层,便可到达运动场进行休闲活动。
(3)趣味色彩:黄蓝对比色运用
为增加学校设计的趣味性,建筑师用欢快的黄蓝对比色,作为功能区域的显著识别标志。蓝色表示路径与走廊,黄色表示停留与社交。
3 乐高学校:装配式下的趣味组合
面对时间紧迫的问题,装配式建筑成为解决问题的关键,在整个学校项目里,最终约75%的建筑是以装配式建设的,这极大地减少了现场建筑垃圾、劳动力投入,且所用工期仅为常规的1/2,节省了预算和时间。在采用装配式时,Crossboundaries的建筑师们强调了最大的灵活性和美学性,最终设计出一所如缤纷乐高一般的校园。
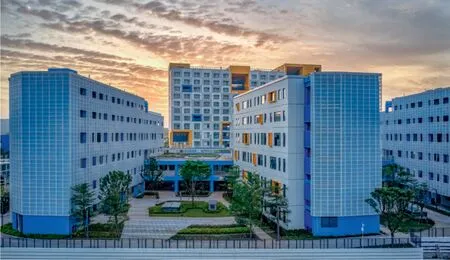
图2 外景/Exterior view
(1)宿舍楼:让标准化不再呆板
宿舍楼,建筑师采用了3 种不同厚度和色调的预制面板组成了立面,最厚的面板为浅灰,中厚的面板为中灰,最薄的面板为深灰。同时,建筑师在不同高度嵌入了大尺度的黄色公共空间活动区域,为住宿师生提供了交流和聚会的空间。
(2)教学楼:趣味组合的外立面
教学楼的窗洞,构成了节奏变化的立面。在3栋教学楼中,建筑师共采用了6 种不同宽度的预制板,通过预制板错位排布,窗户大小尺寸交替变化,使教学楼立面产生了变化,一些选定的窗户开口周围还设置了带有黄色突出金属框作为装饰,凸显视觉上的趣味性。
4 小结:对公立学校发展局限性的创造性
Crossboundaries 已不是第一次设计一所预算和土地使用都有限的公立学校。作为主流教育机构,公立学校服务于社会中的大多数家庭,因此覆盖了更广泛的学生群体。依托以往专业积累,建筑师们打破了固有思维模式,大胆运用了装配式设计,达到缩短建造周期、降低建设成本的目的,也提出了一个应对未来快速扩张的特大城市的远见。□

图3 功能轴测/Functions axonometric
Accelerated Architecture for a Rapidly Developing& Thriving District
The Pingshan District in Shenzhen was predicting for the autumn 2018 highly exceeding student enrollment numbers, which led the government to approve several prefab school projects to be completed within about a year of construction.
Within this context, Crossboundaries developed the Jinlong Campus in about 13 months, a multifunctional, predominantly prefab structure, with maximum flexibility and aesthetic personality through design accents whilst providing clever solutions for a high-density project.
Infusing Flexible Individualisation into Repetitive Standardisation
For the Jinlong project, Crossboundaries adopted prefabricated structures to a maximum, for approximately 75% of the project. This reduced onsite construction waste, required wet construction,labour input and the necessary construction period,thus saving budget and time. Due to the use of a local, Shenzhen based prefab elements factory,transportation costs were kept to a minimum.
The architects managed to give the school a distinctive aesthetic quality, its own design character by breaking the rigid repetition of the same panelling.
Six kinds of prefab panels were used on the three teaching buildings, with different arrangements of window openings. Although the classrooms on each floor share the same layout, each of them has a different external wall. Additional accents are set here with yellow, protruding metal frames around selected window openings.
For the dormitory building – highly visible from afar and facing Jinlong Boulevard, the façade is composed out of prefab panels in different thicknesses and colour hues. The most protruding ones are the brightest, the most set back ones the darkest.
The colour concept further defines circulation areas (paths and corridors) in blue and meeting hubs for students (e.g. in the dormitory) in yellow. Yellow is therefore indicating zones where people stay and socialise, and move less.
Clever Interventions in a High-density Space
With a construction area of more than 50,000 m2and a site area of only around 16,000 m2, the plot ratio is almost 2.5, a quite high index for a school.It was essential to design practical public spaces as well as to set aside space for future educational innovation.

图4 时间轴/Timeline
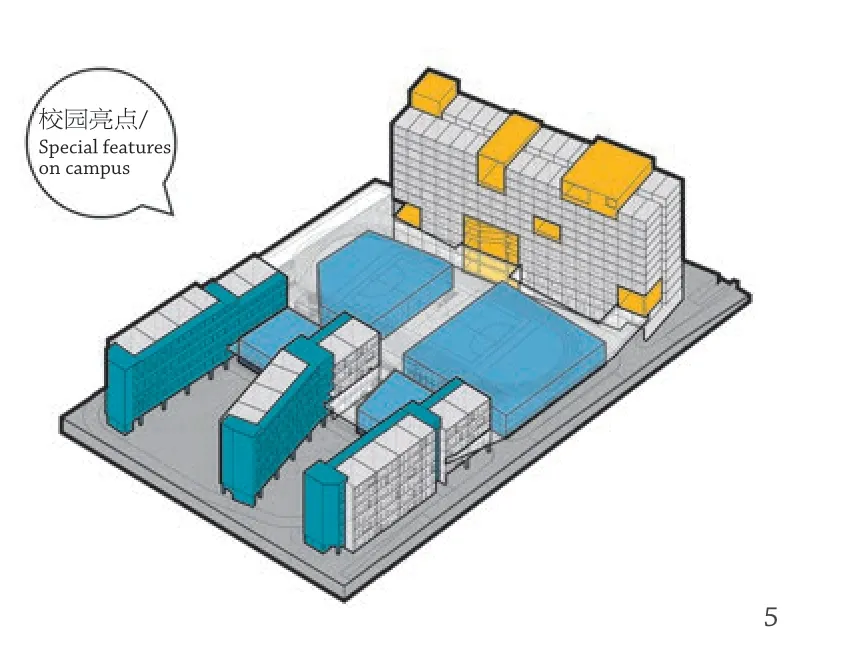
图5 总体规划/Overall planning
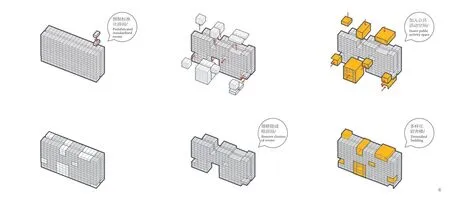
图6 宿舍装配式图示/Dormitory prefabrication diagram
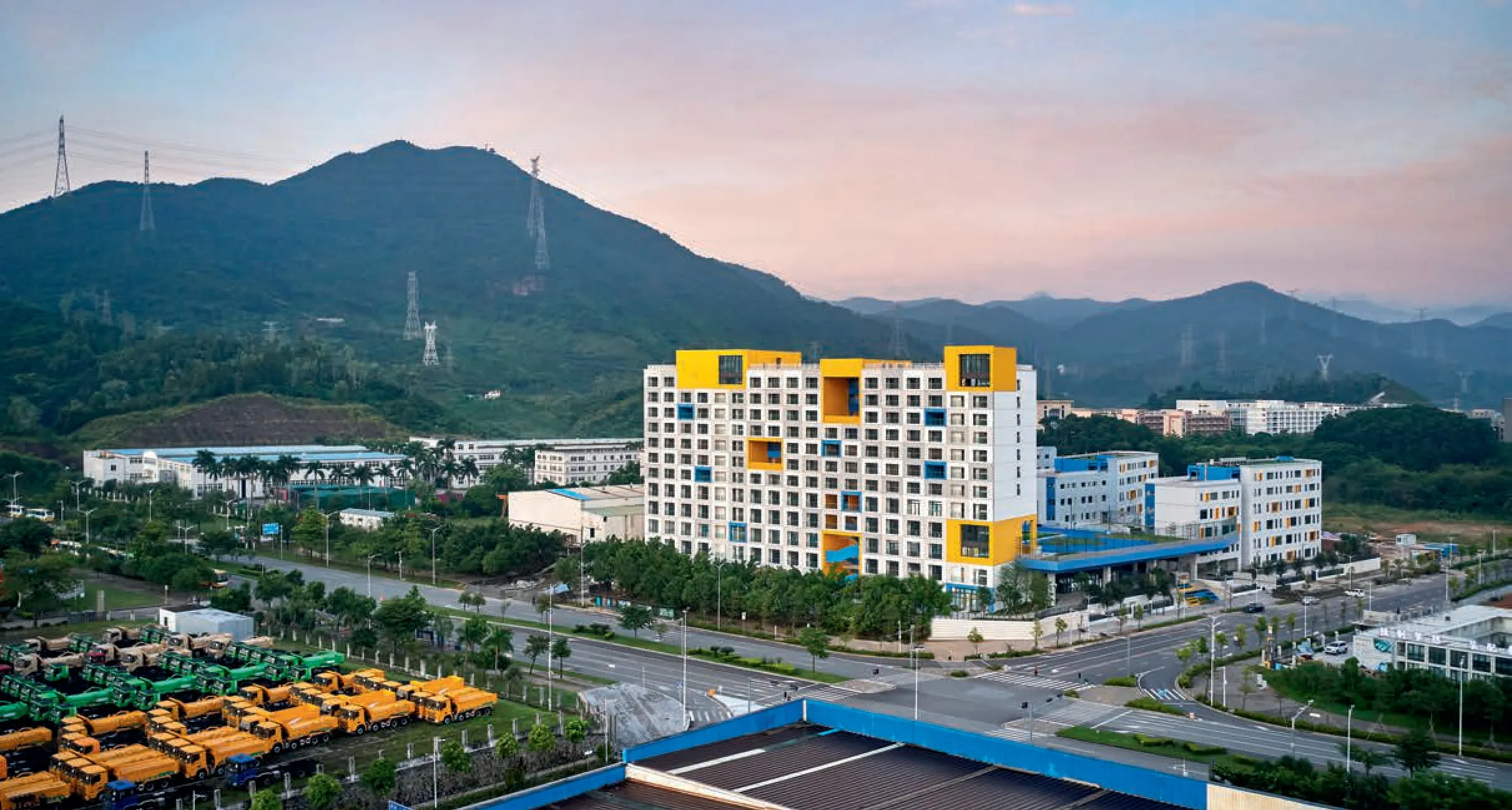
图7 远景/Distant view
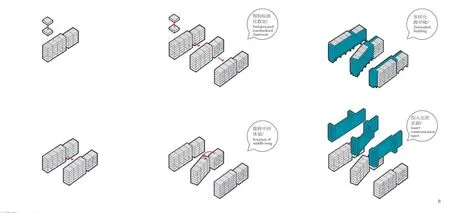
图8 教室装配式图示/Classrooms prefabrication diagram

图9 首层平面/Ground floor plan

图10 二层平面/F2 plan

图11 三至五层平面/F3 -F5 plan

图12 六层平面/F6 plan

图13 七至十二层平面/F7 -F12 plan

图14 剖面/Section

图15 外景/Exterior view

图16 .图17 内景/Interior views
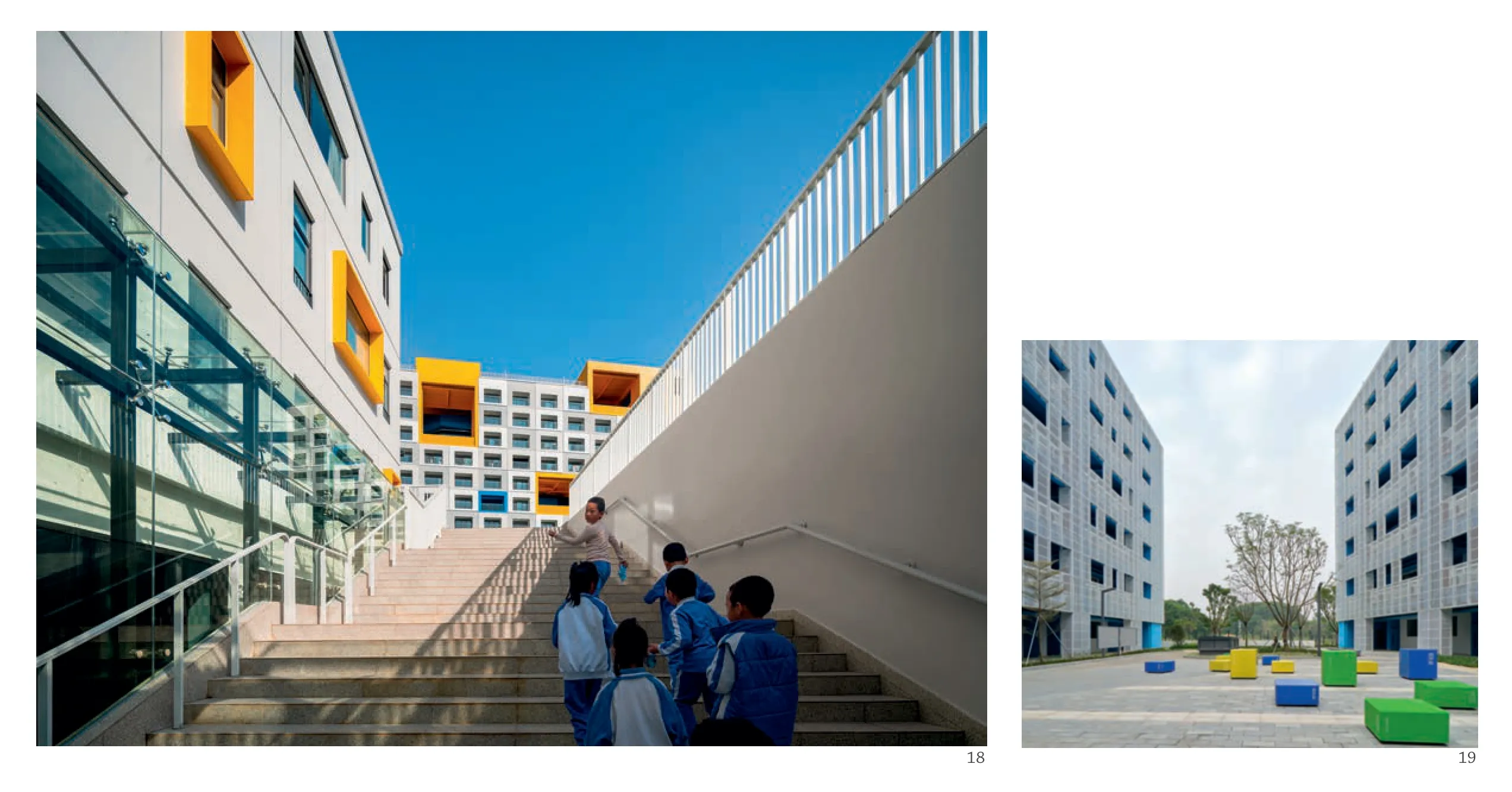
图18 .图19 外景/Exterior views
The running track of the Jinlong School was positioned in the middle of the campus and lifted up on a platform to allow for other sport areas, art,library and multifunctional spaces below, including a public corridor on the lower level.
Corridors connect the teaching buildings on different levels, adjacent areas of elevated sports fields, are part of a larger scoped free-circulation network.
Considering Shenzhen's subtropical climate,most of the school complex's public areas were not closed off like the classrooms and labs.
A Creative, Human Response to the Limitations of Public-School Development
Crossboundaries delivered with the Jinlong Campus not only a space for education with substantial social impact, but also a future vision on how to respond to an imminent problem in a most creative way, with a multitude of possible variations and modular explorations which will help to deal with similar projects in tomorrow's quickly expanding mega cities.□
项目信息/Credits and Data
地点/Location: 中国广东省深圳市坪山区/Pingshan District, Shenzhen, Guangdong, China
客户/C l i e n t: 深圳市坪山区建筑工务局/S h e n z h e n Pingshan District Construction and Works Bureau
主持建筑师/Principal Architects: 蓝冰可,董灏/Binke Lenhardt, DONG Hao
设计团队/Design Team: 高旸,甘力,侯京慧,David Eng,Silvia Campi,Eric Chen, 王旭东/GAO Yang, GAN Li, HOU Jinghui, David Eng, Silvia Campi, Eric Chen, WANG Xudong
合作设计/Collaborator: 中建科技集团有限公司深圳分公司/China Construction Science & Technology Group Co., Ltd.Shenzhen Branch
合作设计负责人/Co-Design Leader: 樊则森/FAN Zesen
采用装配式的部分和材料/Prefabricated Parts & Materials:
外墙和主要结构/External walls and the main structure
装配率或数据/ Percentage/Data of Prefabrication: 75%
项目面积/Project Area: 16,172 m2
建筑面积/Floor Area: 54,465 m2
设计时间/Design Period: 2018.07-11
施工时间/Construction Period: 2018.11-2019.08
竣工时间/Completion Time: 2020.01
造价/Cost: 3.6亿元人民币/360M CNY
绘图/Drawings: Crossboundaries
摄影/Photos: 吴清山,杨超英/WU Qingshan (fig.1,15-18),YANG Chaoying (fig.2,7,19-21)
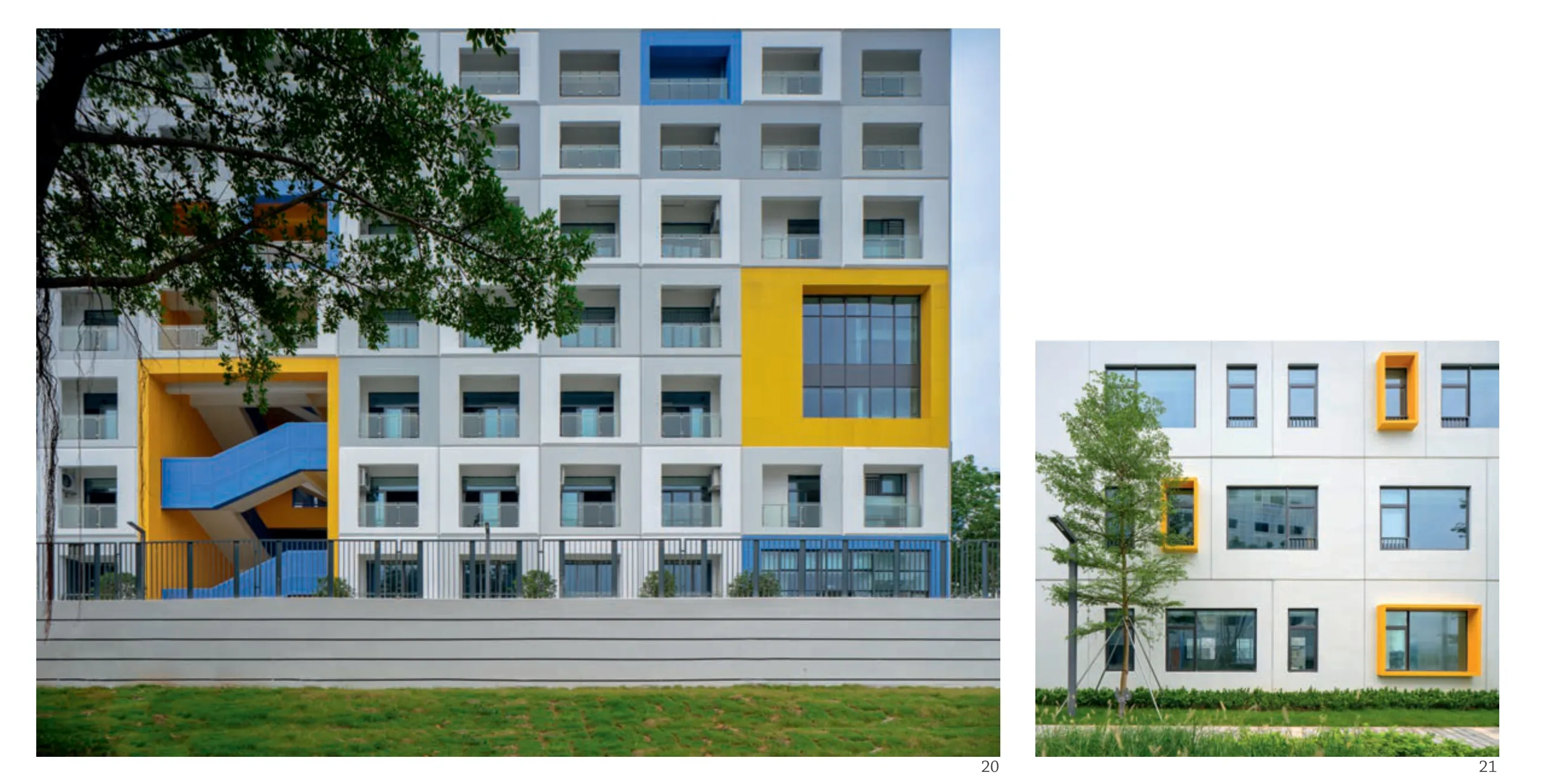
图20 .图21 外景/Exterior views
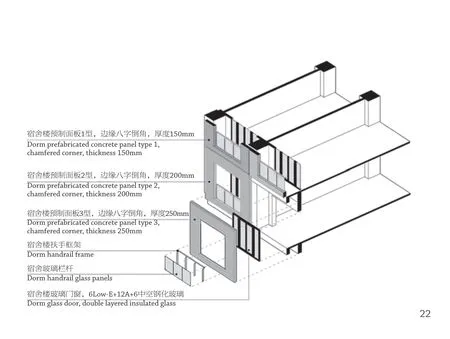
图22 宿舍楼立面节点轴测/Dormitory façade detail axonometric view

图23 教学楼立面节点轴测/Educational building façade detail axonometric view

