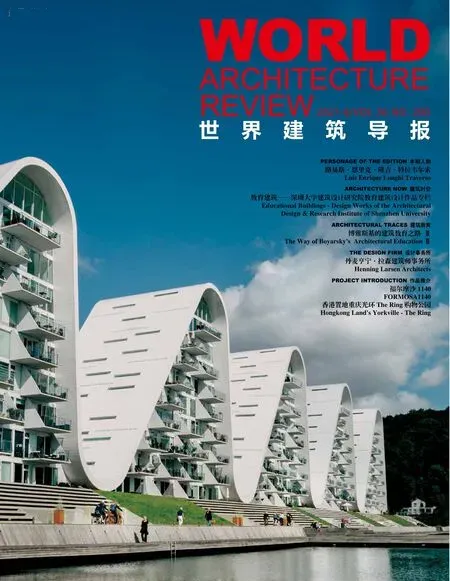永远的家秘鲁拉普拉西-拉莫利纳
设计单位:隆吉建筑师事务所
主持设计师:路易斯·隆吉
设计团队:Carla Tamariz,Christian Böttger
施工单位:Héctor Suasnabar
监理:隆吉建筑师事务所
场地面积:1 045 平方米
建筑面积:550 平方米
功能:独立住宅
摄影:Juan Solano
Architect:Longhi Architects
Principal in charge:Luis Longhi
Project Team:Carla Tamariz,Christian Böttger
Construction:Héctor Suasnabar
Supervision:Longhi Architects
Site area:1 045 m2
Built area:550 m2
Program:Single House
Photography:Juan Solano
永远的房子
一对年轻夫妇来到我的办公室,委托我设计和建造一栋房子供他们长久居住,我知道我可以借此机会继续寻找原始的当代建筑。就在那一刻,我准备专门腾出时间来诠释他们的梦想,创造一个“生命的容器”。
当我第一次去现场时,就证实了之前对“特殊”房屋的设想,这对夫妇和他们的两个孩子事实上之前一直居住在一个旧房子里。当时的任务是拆除材料,但保留原有精神,以取代旧建筑的“永远的房子”。
该设计的隐喻是,想象在遗址中发现了一块巨大的原始岩石,而这块岩石需要通过雕刻成为生活空间的一部分。
这块“黑石雕”最终包含4 个车库、露天庭院、女仆宿舍以及地下室的游泳池;一楼的厨房、餐厅和生活空间。空间雕刻会呈现出有趣的“内置”家具,纹理明显,与其他自然和人工材料相结合以保留岩石的自然风貌,这也成为业主所期望花园中的一部分。
为更好搭配,黑石底座支撑着四个悬臂体,内置密室,作为客户指定的“白浮石”。
A house forever
When a young couple came to my office to commission the design and construction of a house where they would live forever,I knew I had in my hands a great opportunity to continue in my search of ancestral contemporary architecture.In that moment,I was ready to dedicate exclusive time to interpret their dreams in order to create a "container of life".
My vision for a special house was confirmed when I went to the site for the first time and realized that it was already occupied by an old house where the couple was living with their two children.Then,the task was to demolish the material but keeping the spirit,in order to replace the old construction for a "House for Ever".
The metaphor for the design was to imagine that a big ancestral rock was found in the site and needed to be carved in order to accommodate the living spaces.
This "black carved stone" would be occupied by a 4 car garage,service patio,maid’s quarters and pool baths in the basement; kitchen,dining and living spaces in the first floor.The carving of the spaces would generate interesting "built in"furniture with strong texture to be assorted with other natural and artificial materials in order for the allegory stone to remain as natural as possible to eventually be perceived as part of the owner’s desired garden.
To complete the composition,the black stone base supports four cantilever volumes containing the intimate rooms,as the "white floating stones" once ambitioned by the client.



一层平面图 First plan

二层平面图 Second plan

三层平面图 Third plan



剖面图 Section







