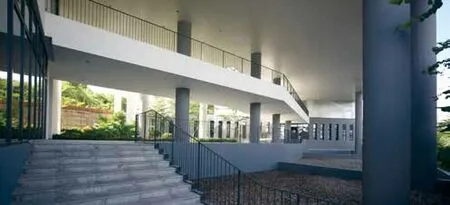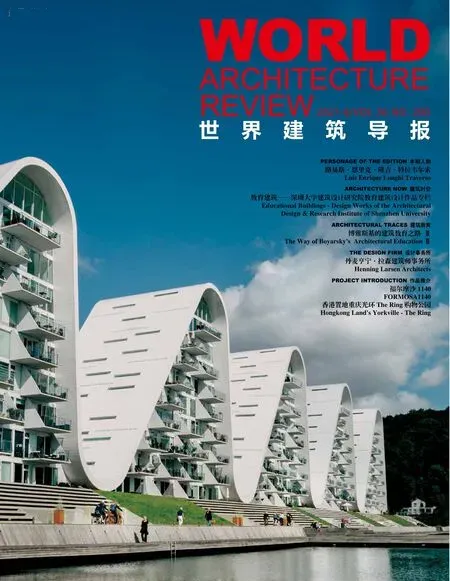深圳大学西丽校区化学与环境工程学院
项目地址:深圳市南山区西丽
建设单位:深圳大学
设计单位:深圳大学建筑设计研究院有限公司
主创建筑师:黎宁
设计团队:冯卫,邓东艺、孙露婷、梁维超,刘畅,王志刚,谢蓉,连建社,肖东开,韩国元
建筑面积:16 197.5 平方米
竣工年份:2016 年
Project location:Xili,Nanshan District,Shenzhen
Client:Shenzhen University
Design unit:Architectural Design and Research Institute of Shenzhen University
Chief architects:Li Ning
Design team:Feng Wei,Deng Dongyi,Sun Luting,Liang Weichao,Liu Chang,Wang Zhigang,Xie Rong,Lian Jianshe,Xiao Dongkai,Han Guoyuan
Building area:16 197.5 m2
Year of completion:2016
深圳大学西丽校区化学与环境工程学院位于校区中部东边缘,东面与南科大隔路相望,西面朝向校园中心占地9.5公顷的保护山体,北面与材料学院相对。学院现有化学、应用化学、食品科学与工程、环境科学与工程、新能源科学与工程五个本科专业,学院化学教学实验中心是广东省化学教学示范中心,也是全校基础化学实验教学平台,学院的特点是专业设置多,实验室为教学、科研的主体。项目设计经多方位详细调研和方案分析比较确定,设计具有以下特点:
1、场地及对策:场地形状极不规则,建筑布局无法按规则的柱网来做,设计沿东面曲线的场地边缘布置建筑的主体,减少建筑对山体、植被的影响;建筑总体上可分为实验区与教学办公区两大功能区,两个区域各自独立,互不干扰,通过架空连廊进行方便的联系,架空连廊使得山体环境与建筑和校园东部主干道产生了和谐的对话。
2、以人为本,营造健康、高效、实用的实验室环境:针对现在绝大多数实验室采用多重内廊式平面布局所带来的室内污染气体难以散发,环境污浊的现状,本项目实验室平面采用单内廊与复合外廊相结合,使实验室溢出的气体不会聚集,便于通风排出,为师生长提供健康的工作、学习环境,功能分区符合多专业各自的需求并具有功能调整和扩展的灵活性。
3、营造轻松的学习、交流环境:为了缓解师生长时间实验、研究产生的疲劳、促进学科之间的交流,充分利用大堂、架空平台、架空连廊、中庭、阳台、咖啡厅等空间设置休息和学术交流区,打造轻松良好的学习交流环境,其中教学办公区一楼大堂和二楼架空平台、架空连廊作为公共性较强的休息和学术交流区;实验区的阳台、走廊,教学办公区三楼以上的中庭、过厅、走廊则为私密性较强的休息和学术交流区。
4、根据化环院的作息特点设计:由于实验的特点,实验区工作时间应保证全天24小时开放,而教学办公区通常按普通作息时间,将学院主入口设在公共性强的教学办公区,另外在试验区设一个单独的出入口,便于高效使用和管理。
The school of chemistry and environmental engineering of Shenzhen University Xili campus is located in the east edge of the middle of the campus,facing South University of science and technology across the road in the East.To the west,it faces the 9.5-hectare protected mountain in the center of the campus,and to the north,it faces the School of Materials.At present,the college has five undergraduate majors:Chemistry,applied chemistry,food science and engineering,environmental science and engineering,and new energy science and engineering.The chemical teaching experiment center of the college is the chemical teaching demonstration center of Guangdong Province,and it is also the basic chemical experiment teaching platform of the whole college.The characteristic of the college is that there are many specialties,and the laboratory is the main body of teaching and scientific research.The design of the project is determined by detailed investigation and scheme analysis.
1.Site Strategy:the shape of the campus site is extremely irregular; therefore,the building layout cannot be done according to the regular column grid.The main body of the building is arranged along the site edge of the East curve to reduce the impact of the building on the mountain and vegetation.Overall,the building can be divided into two functional areas:the experimental area and the teaching office area.The two areas are independent and do not interfere with each other.They are connected conveniently through the overhead corridor,which also makes a harmonious dialogue between the mountain environment and the building and the main road in the east of the campus.
2.Humanistic,healthy,efficient and practical laboratory environment:In view of the fact that the majority of laboratories now adopt the layout of multiple inner corridors,which makes it difficult for indoor polluted gas to emit,the plan of laboratory adopts the combination of single inner corridor and composite outer corridor,so that the gas overflowing from the laboratory will not gather and is convenient for ventilation,It provides a healthy working and learning environment for the growth of teachers and students.The functional division meets the needs of different majors and has the flexibility for multi-use and expansion.
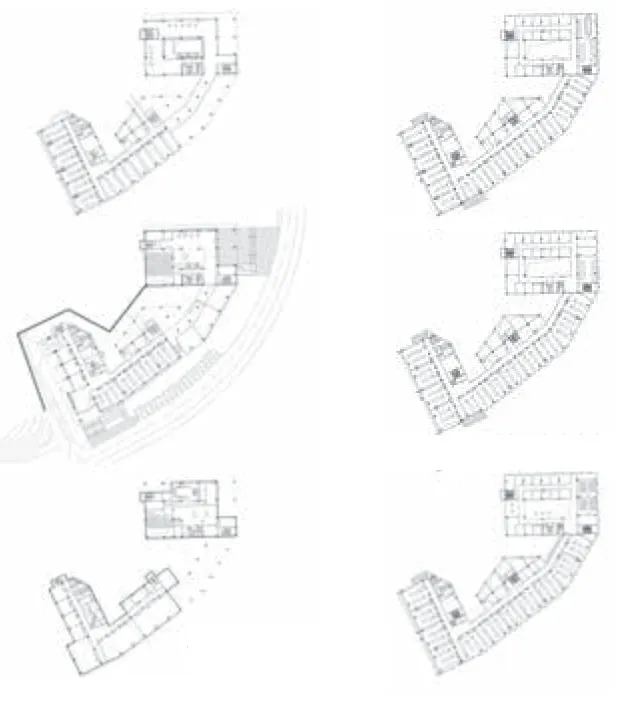
各层平面图 Plans

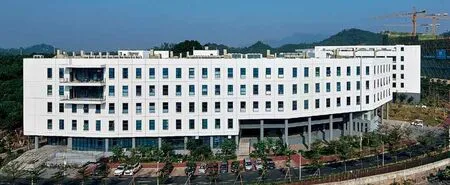
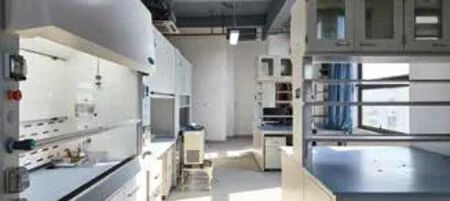
3.Create a leisure learning and communication environment:In order to alleviate the fatigue caused by the long time experiment and research of teachers,and promote the communication between disciplines,There are lobbies,overhead platforms,overhead corridors,atriums,balconies,coffee shop and other spaces to set up leisure and academic communication areas,in order to create a relaxed and good learning and communication environment.On one hand,the first floor lobby,the second floor overhead platform and the overhead corridor of the teaching office area are relatively public spaces.The balcony and corridor of the experimental area,the atrium,hall and corridor above the third floor of the teaching office area stays private and allow smaller conversations.
4.Design according to the work and rest characteristics of the chemical environment institute:Due to the characteristics of the experiment,the working hours of the experimental area should be guaranteed to be open 24 hours a day,while the teaching office area is usually opening during ordinary work.the main entrance of the college is set in the public teaching office area,In addition,a separate entrance is set in the experimental area,which is convenientfor efficient use and management.


