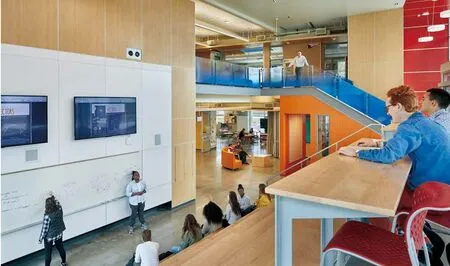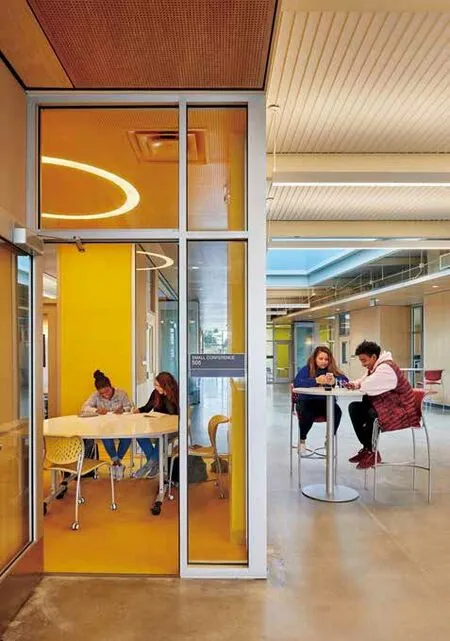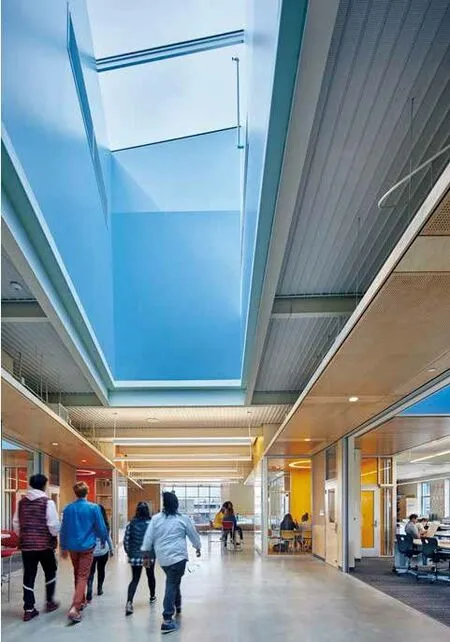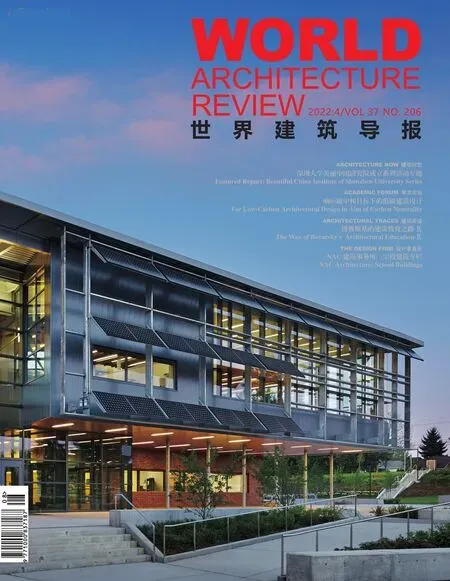威尔逊高中
地点:美国华盛顿州斯塔科马
类型:新建/改建
规模:九至十二年级/1 800 名学生
面积:13 240 平方米
竣工:2017 年
Location: Tacoma,Washington USA
Type: New construction/ replacement
Scale: 9-12 grades/ 1 800 students
Area: 142 500 SF
Completion: 2017
在这个全面的分阶段更换和现代化项目中,一栋新的 3 层建筑取代了四栋现有建筑和八栋便携式建筑,通过紧凑的集中设施帮助巩固了校园。被拆除建筑物的地盘区域被重新开发,以提供景观区、广场和停车场。新大楼设有 25 间普通教室、9 间科学教室、6 个计算机实验室、一个治疗学习中心、一个图书馆以及行政和指导中心。
新的教学楼已成为校园的焦点。它被设置为主庭院的缓冲区,并作为高中的新外观。当人们从广阔的公共空间移动到庭院和校园之外时,它的位置和连接提供了一种逐渐变化的空间体验。礼堂的庭院创造了一条城市校园通道,其中包含一系列与行人相适应的空间。新校区向社区展示了一个既热情又安全的增强形象。
社交体验旨在成为新建筑使用的关键部分。对于高中生来说,社会交往至关重要。循环是通过由一系列垂直墙定义的高能量空间引导的,从外部可见。
新的 3 层建筑融合了可持续设计原则,它是采用集成设计概念的早期项目。在所有顾问和利益相关者的参与下,随着通风、采光、遮阳和建筑围护结构的开发,综合设计优势在早期设计阶段变得明显。皮特接受了这一理念,并通过我们在生态研讨会和实地考察中的综合研究,在华盛顿的一所公立学校实施了第一个置换通风机械系统。从那时起,大约有 35 所学校使用这种方法来提供安静且具有成本效益的优质室内空气。
In this comprehensive phased replacement and modernization project,a new 3-story building replaced four existing buildings and eight portables,helping consolidate the campus with a compact centralized facility.The site area of the demolished buildings was redeveloped to provide landscaped areas,plazas and parking.The new building houses 25 general classrooms,nine science classrooms,six computer labs,a therapeutic learning center,a library,and administration and guidance centers.
The new classroom building has become the focal point of the campus.It is set as a buffer to the main courtyard,and acts as a new exterior face of the high school.Its location and articulation provide a gradually changing spatial experience as one moves from the expansive public spaces to the courtyard and campus beyond.The courtyard at the auditorium creates an urban campus passageway with a series of spaces scaled to the pedestrian.The new campus presents an enhanced image to the community that is both welcoming and secure.
The social experience is designed to be a critical part of the use of the new building.For high school students,social contacts are of vital importance.Circulation is directed through a high-energy space defined by a series of vertical walls,visible from the exterior.
The new 3-story building incorporates sustainable design principles and it was an early projects to employ the concept of integrated design. The integrated design advantage became apparent during the early design phase as ventilation,daylighting,shading and the building envelope were being developed with the input of all consultants and stakeholders.Pete embraced this philosophy and through our combined research in an eco-charrette and on site tours,the first displacement ventilation mechanical system was implemented in a Washington public school. Since then,there are some 35 schools that use this approach to delivering quality indoor air that is quiet and cost effective.
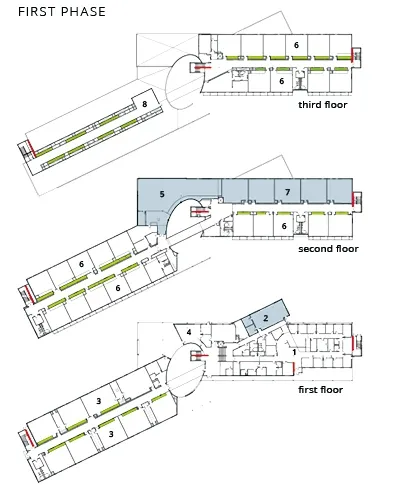
一期平面图 Floor Plans


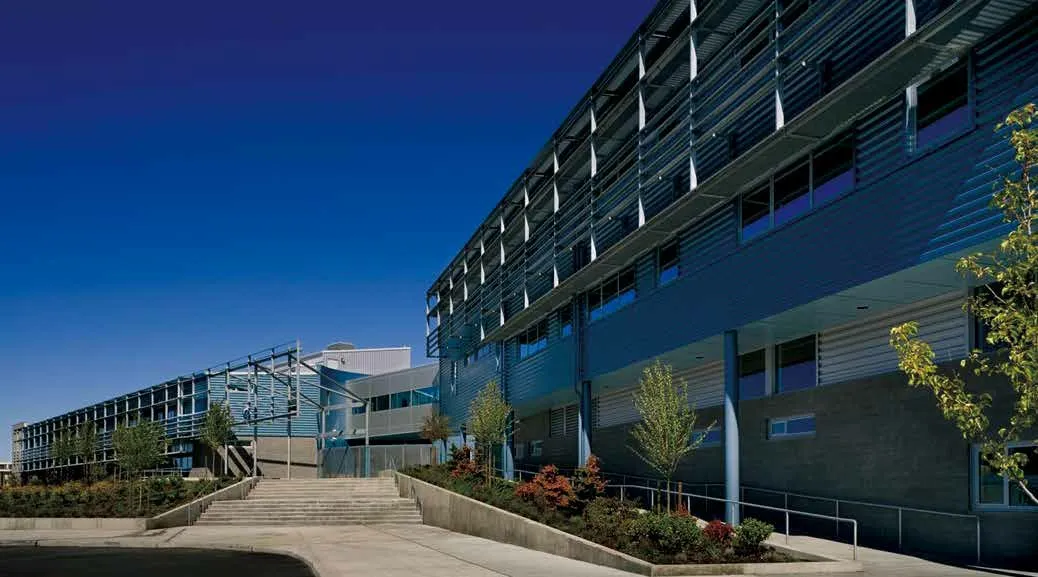
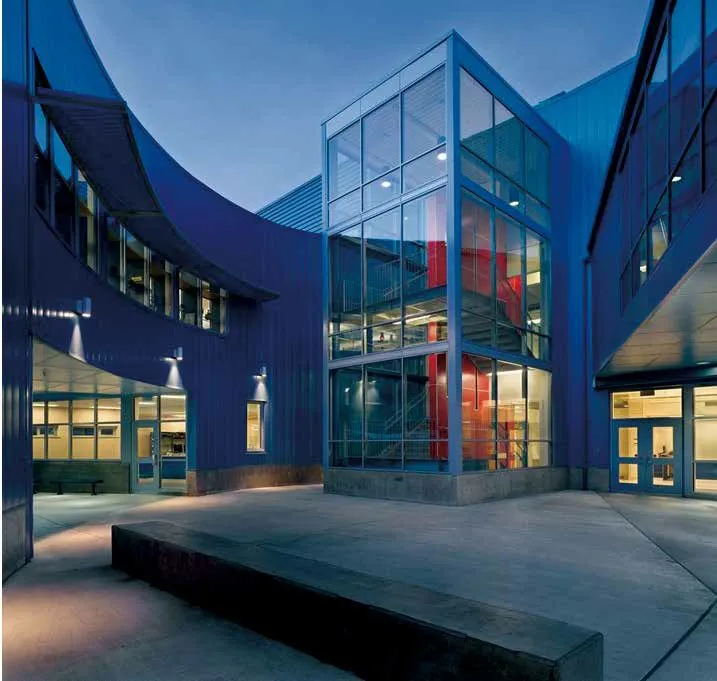



地板置换通风平面 Displacement Ventilation Diagrams



