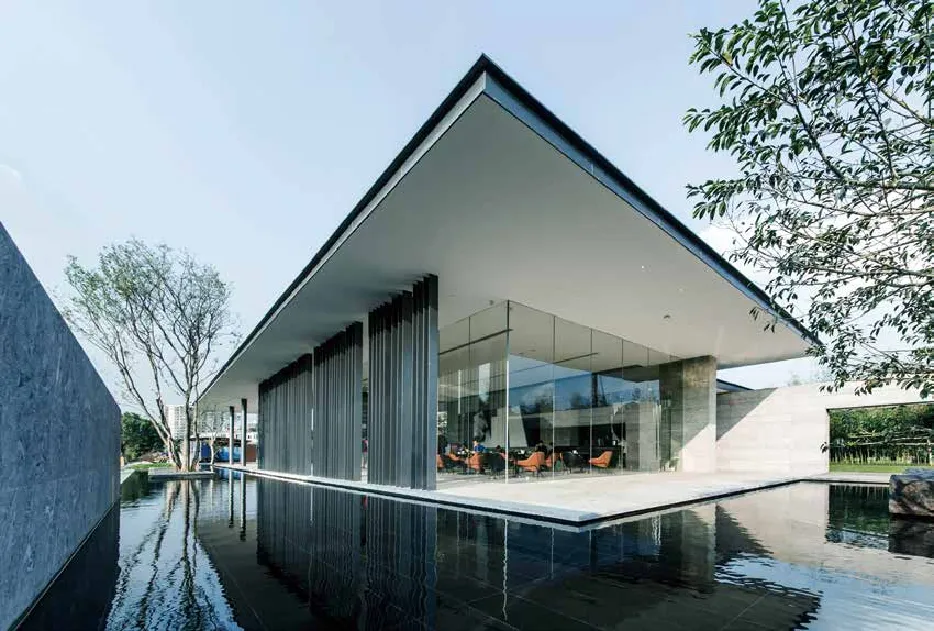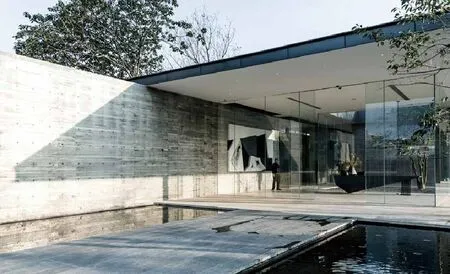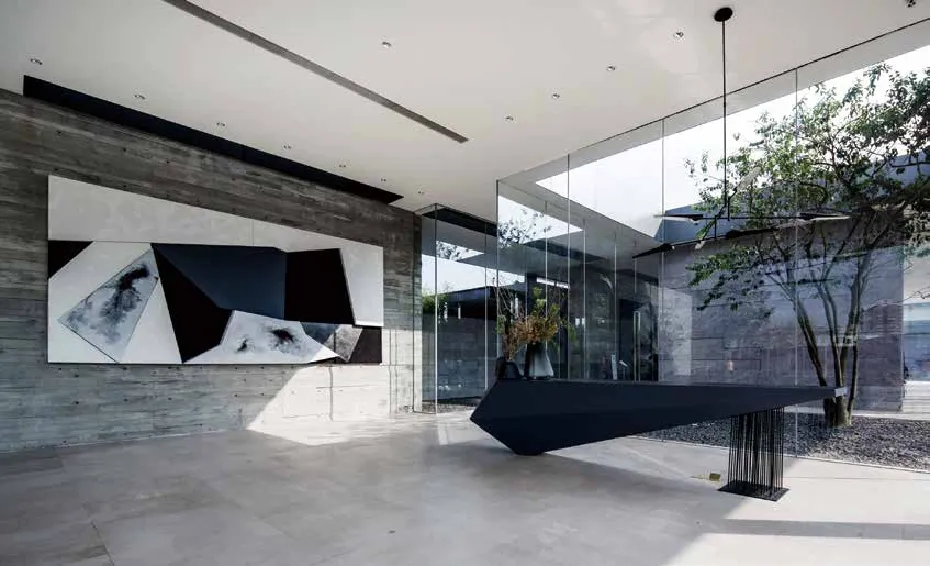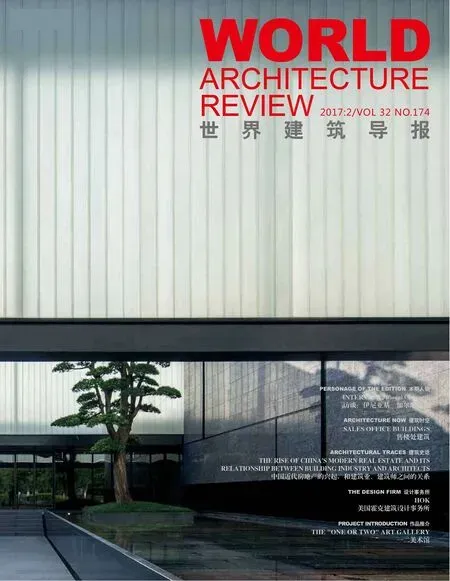保利紫云销售中心
保利紫云销售中心
Poly Purple Town Sales Center
工程地点: 广东省广州市白云区西苑路
用地面积:2 600 m2
建筑面积:680 m2
设计时间:2016.03
竣工时间:2016.09
项目建筑师: 冼剑雄
设计团队:XAA联合建筑设计事务所
基地原始状况为广州市水泥厂房区,推倒后新建为住宅区,本建筑为住宅区销售中心。建筑面积700平米左右,包括展示厅,接待厅及附属的工作用房。设计秉着对基地历史的尊重,以混泥土片墙元素整合整个建筑。以素混泥土,清玻璃等极少的建筑材料塑造建筑通透、轻盈的建筑形象,充分诠释“少即是多”的设计理念。
Location: Xiyuan Road, Baiyun District, Guangzhou
Land area: 2 600 sqm
Floor area: 680 sqm
Year of design: Mar. , 2016
Year of completion: Sept. , 2016
Architects: Xian Jianxiong
Design team: Janson Xian Architect+Associates
The previous cement plant area was renewed into residential area. This project is sales
center architecture with floor area of approx. 700m2, including display hall, reception hall and affiliated work places. This design employs concrete wall for the whole architecture to show respect for the site history. Plain concrete and glass create transparent, light and graceful architecture image based on the design principle of “less is more”.
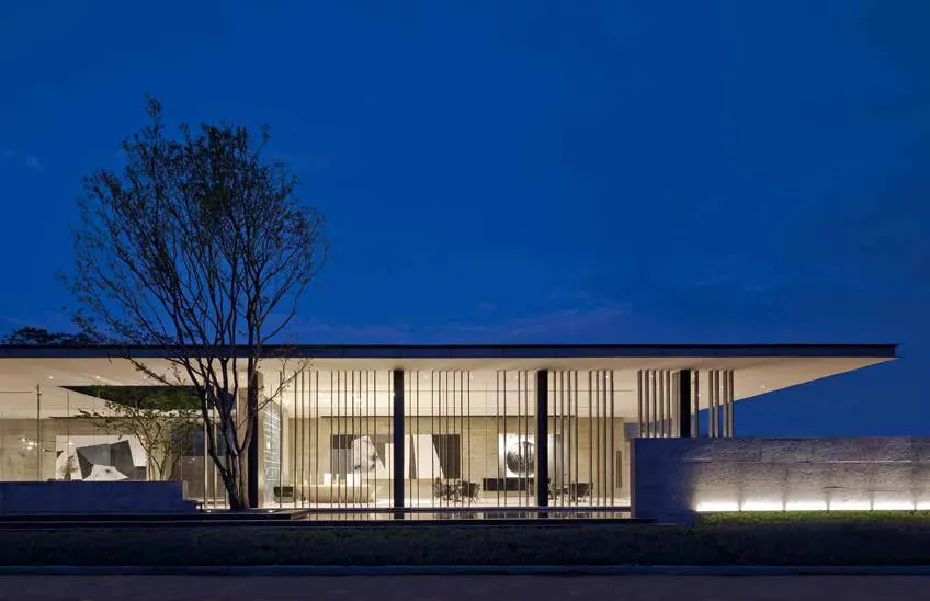




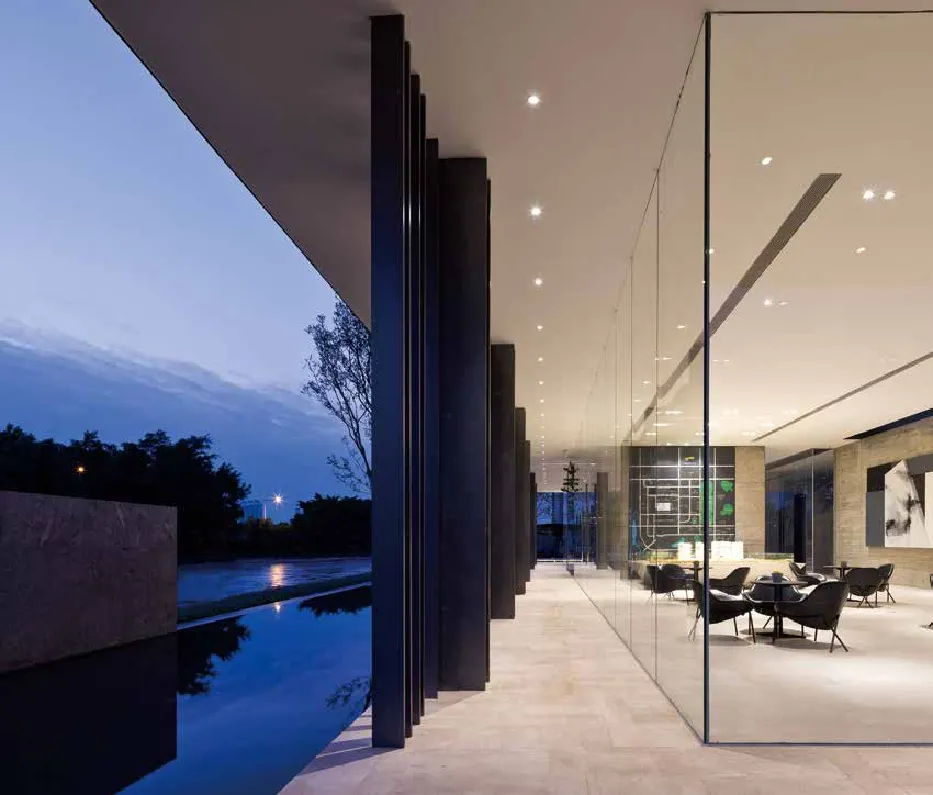

西立面 west facade

北立面 north facade

南立面 south facade
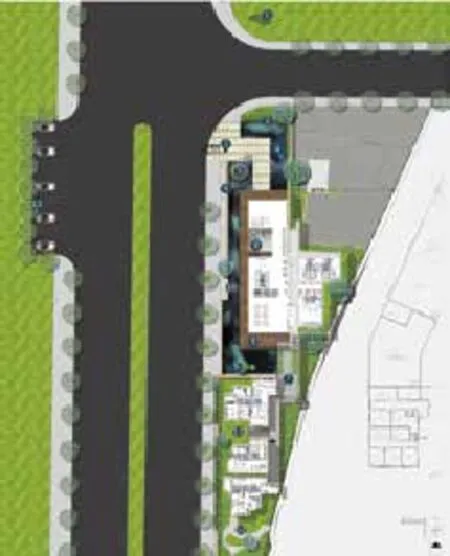
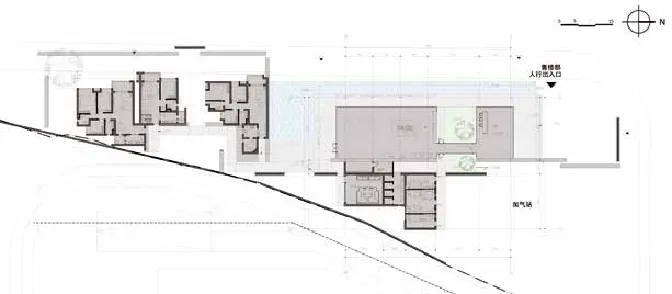
平面图 plan


