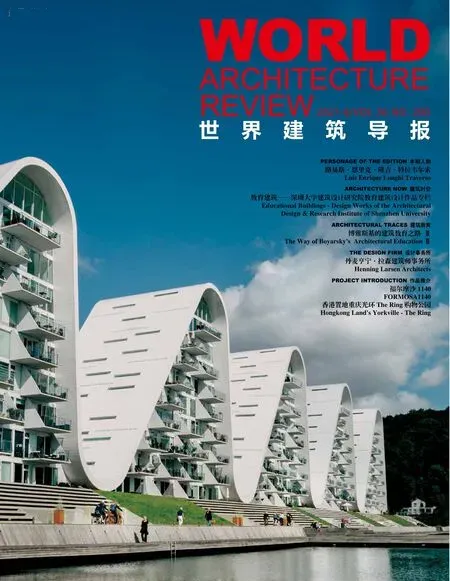森讷堡海滨酒店丹麦森讷堡
类型:酒店
模式:设计招标建造
规模:26,000 平方米 | 210 间客房
状况:2019 年竣工
业主:Bitten & Mads Clausens Fond
绿色建筑认证:
· 丹麦低能耗2020 年(BEK 2020)
· 耗能:21,9 kWh/m2/年| 6.9 kBTU/ft2/年
Typology:Residential & Hospitality
Role:Design Build
Scale:26,000 m2| 280,000 ft2
Status:Completed 2019
Client:Bitten & Mads Clausens Fond
Sustainability:
· Danish Low-Energy Class 2020 (BEK 2020)
· Energy consumption:21,9 kWh/m2/year | 6.9 kBTU/ft2/year
森讷堡的活力新地标
这一座快落成的酒店将会是森讷堡的新地标,也是该市的新焦点。酒店备有210间客房和一个环览Alssund全景的海滨公园。这个项目是Frank Gehry总体规划的一部分,目的是把当地的工业港口转变成为拥有多元文化中心、表演艺术中心、住宅和办公室的新地域。本设计的灵感来自森讷堡过往作为商业城市的历史—充满活力的港口、仓库以及与海洋密不可分的关系。
酒店楼高85米。底层的墙身以砖块建成,而高层墙身则披上了铜,以纪念该地区在历史中作为繁忙港口的地位。整栋酒店以18层不规则的楼层拼砌出来,当中包括酒店房间、服务式住宅和办公室。最高的一层开放给公众参观,游客可以在那里一览森讷堡一望无际的天际线,观赏该市新与旧的特色。
A mixed-use high rise as an urban attraction for Denmark
Alsik Tower is a new hotel and community hub for Sønderborg,Denmark.The architecture is composed of two connected buildings with a 19 story tower as a new landmark for the city.Its 190 rooms,conference facilities for up to 400 people,spa and wellness center,and welcoming public spaces will make the hotel a new gathering point in Sønderborg.The project forms part of a Frank Gehry masterplan which will transform the area from an industrial harbor into a new city district featuring a multi-cultural center,a performing arts center,residences and offices.The design is inspired by Sønderborg’s history.To respectfully relate to the historic cityscape of Sønderborg,the facade design is inspired by the color scheme in local brickwork.The facade is a modern interpretation of the brickwork pat¬terns.
An important source of inspiration behind the design was Sønderborg’s history as a commercial center with a bustling harbor,warehouses and a close relationship to the ocean.Therefore,the hotel features a panoramic view of the harbor at its top level,which will be open to the public.The hotel also features a spa and wellness center and a viewing platform.Both citizens and visitors to Sønderborg will be able to experience city and waterfront from a new perspective.Towards the harbor,a publicly accessible urban space will run alongside the building's perimeter.A plaza with terrac¬es adjacent to the water will unite the harborfront and create a connection to Sønderborg Castle.The urban plaza will become a vibrant attraction for the greater Danish region.



ScaleWhat does the human eye perceive within a distance of 1 km?

ScaleWhat does the human eye perceive within a distance of 250 meters?






