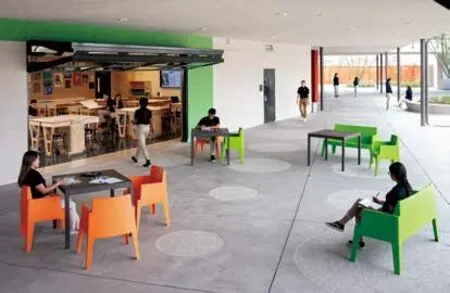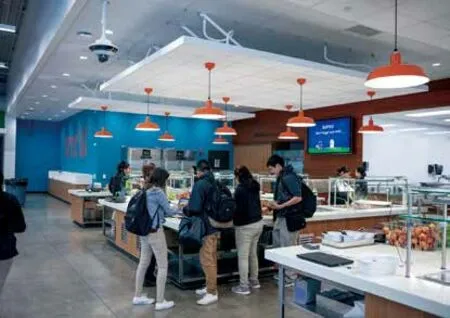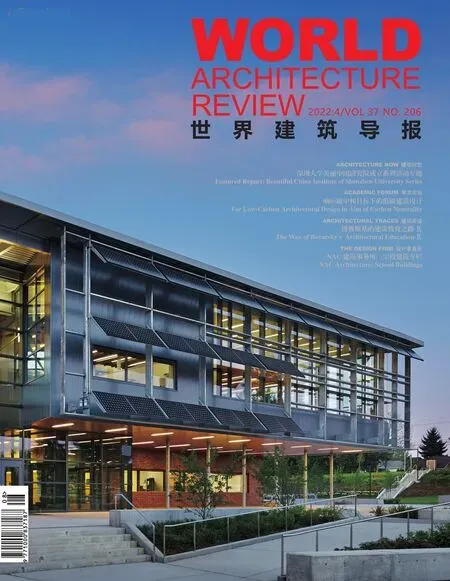奇妙高中
地点:美国加州德拉诺市
业主:奇妙公司
建筑面积:一期 4 296 平方米;二期 4 605 平方米
用地面积:5.7 公顷
竣工:2018 年8 月
获奖:2020 美国建筑师协会奖
2020 学习环境协会奖
Location: Delano,CA USA
Client: The Wonderful Company
Building Area: Phase 1: 46,242 sf/4 Buildings Completed;Phase 2: 49,572 sf/5 Buildings Completed
Site Area: 14 acres
Completion: August 2018
Awards: American Institute of Architects 2020
Association for Learning Environment 2020
该项目是一所占地 200,000 平方英尺的 K-12 公立特许学校,位于加利福尼亚州德拉诺市一个占地 14 英亩的新校园内。整个校园是业主发起的更大规模再投资活动的一部分,旨在振兴曾经充满活力的中央山谷机构、基础设施,最重要的是,学校和教育。
校园围绕定义校园边界的三个主要学术象限组织。aAdministration 和 mMain eEntry 位于威尼托街的前面和中心,dDining 和 Mmulti-purpose roomPR 等共享活动位于行政和更大的运动场之间。校园中心沿其南北长廊“开放”,其中包含在学术学习和更大的校园生活之间运作和过渡的规划和活动。音乐、戏剧、绘画、制作、锻炼和游戏等活动为不同的学习方式和丰富的教育体验提供了机会。
学术建筑的组织被认为是单元化教室街区的综合体,允许针对不同年龄组的建筑服务的体量和规模进行发展。结果街区的不同配置为整个校园及其与室外空间的空间关系提供了一致的建筑语言。
This project is a 200,000 sf,K-12 public charter school on a new 14-acre campus located in Delano,CA.The overall campus is part of a larger re-investment campaign waged by the Owner to revitalize the once vibrant Central Valley institutions,infrastructure,and most importantly,schools and education.
The campus is organized around three main academic quadrants that define campus boundariesy.The aAdministration and mMain eEntry occupy are situated front and center off Veneto Street,and shared activities such as dDining and the Mmulti-purpose roomPR are located between the administration and the larger Aathletic Ffield.The center of the campus “opens up” along its north-south promenade which contains programming and activities that operate and transition between academic learning and the greater campus-life.Activities such as music,drama,painting,making,exercise and play provide opportunities for different modalities of learning and andd enrichment ofto the educational experience.
Organization of academic buildings are conceived as synthesis of unitized classroom blocks that allow for a progression of massing and scale specific to different age groups the buildings serve.The varying configuration of resulting blocks provides a consistent architectural language for the overall campus and its spatial relationship to outdoor spaces.
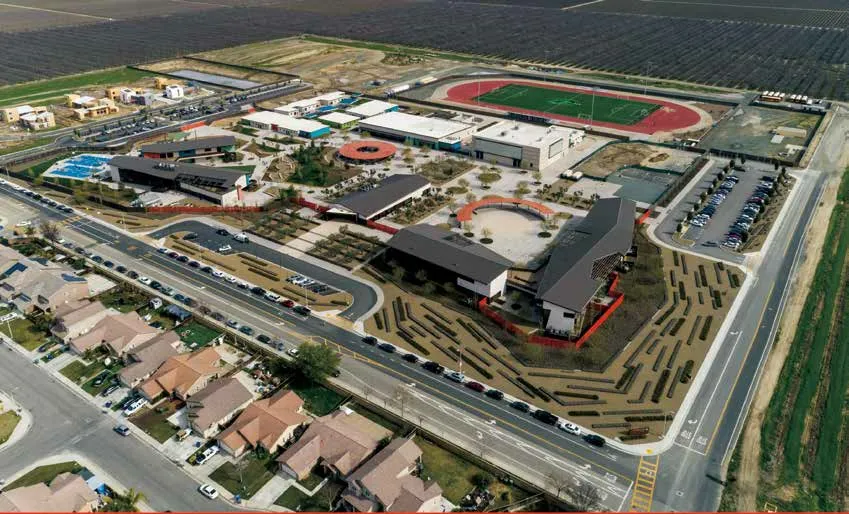
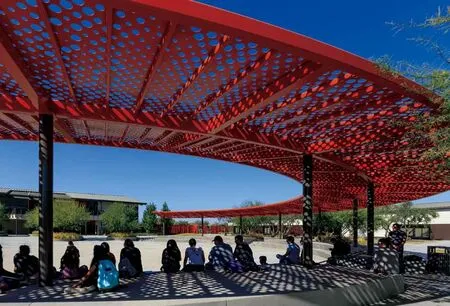
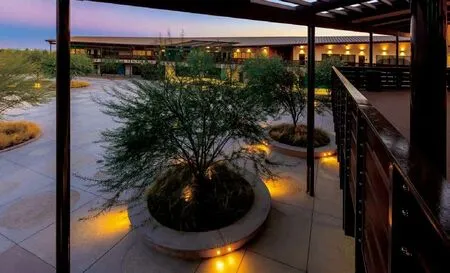
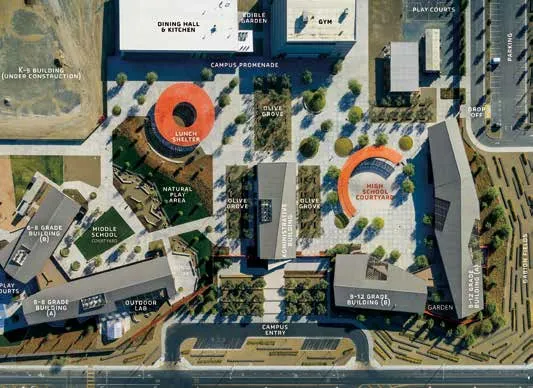

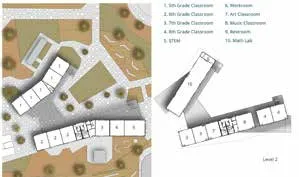
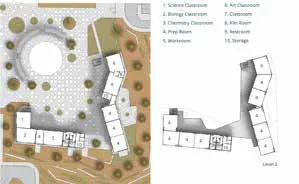

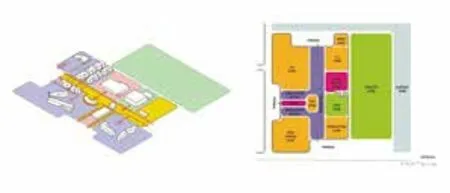


空间拆解图 Space Explosion Diagram
