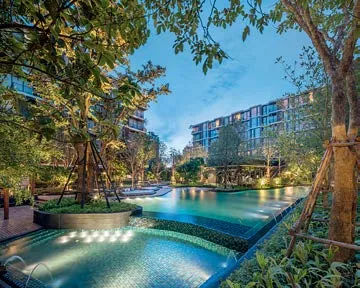“城市森林”公寓
沙玛有限公司
在拥挤的城市中,每个人都需要能够放松身心和感受大自然气息的地方。“城市森林”公寓(Mori Haus)试图将自然气息重新带回到城市之中。
“山谷”是花园区设计的主要概念。围绕在花园区周围的建筑仿佛是处处种植着树木的高山。
花园区被一个小山丘以曲线形状包围,可供阶梯状种植。花园中丰富的植物营造出一种自然、私密之感。花园区包括一个25m长的自然式水池,犹如山谷中央的“泻湖”。游泳池设施包含按摩池、儿童泳池、喷泉和一个25m长的游泳池。游泳池的灯光设计形式源自大自然中常见的“萤火虫”。
特殊停座区,包括泳池上方的网状躺椅、秋千、大型躺椅和景观亭下的座位空间,可为使用者创造“独特的静坐体验”。
花园的另一个亮点是利用植物模仿自然中的荒野,形成一个拥有海滨植物、蕨类植物、香花和天然草地的“秘密森林”。
除了一楼的花园区外,项目还包含俱乐部大楼的屋顶花园,采用“山顶上的花园”作为概念。屋顶花园上围绕大型平台种植特色树,同时包含天然草地景观,为人们观赏外部绿色空间提供开阔的视野。

1 地面层总平面图Master plan-G floor

2 二层总平面图Mastre plan-2nd floor


3~4 鸟瞰图Birdview

5 鸟瞰图Birdview

6 儿童泳池View of the children’s pool


7~8 与水池环境相称的大型躺椅Large lounge chair which is designed to intervene with the pool
当你置身于“城市森林”公寓的花园中时,将不被外界城市的繁杂所打扰,你会爱上大自然,尽情享受身心放松带来的愉悦感。
项目设计:沙玛有限公司
项目位置:泰国曼谷
项目团队:
设计总监:尤斯佩·布森
高级景观设计师:安格纳德·杰姆科·拉斯维特
景观设计师:尼提潘·卡斯万
高级园艺师:谭尼·萨维斯登
园艺师:简杰瑞·朋苏帕
建筑设计:森顿建筑事务所
土建工程:W联合公司
机电工程:W联合公司
业主和开发商:森斯锐有限公司
用途:公寓花园
占地面积:7 630.2m2
建筑规模:7层
设计年份:2015年
施工期:2015—2017年
图片来源:维森·汤谭雅
翻译:孙雪榕
校对:张希


9~10 屋顶花园和泳池The roof top garden and the pool

11 屋顶花园The roof top garden

12 池边景观Poolside landscape

13 泳池上方的网状躺椅Mesh seat over the pool
In the middle of crowded city, everyone needs the place that can relax and feel the atmosphere of nature. Mori Haus tried to connect feelings and atmosphere of nature back to the urban city again.
“Valley” is the main concept in garden area design. The building that surrounds the garden area work as a mountain with trees that are grow in various places.
The garden area is surrounded by a small hill from in curved shape as a stepping planter.A variety of plants are used to create a sense of nature and privacy in the garden area. Garden area includes the 25 meter long natural shaped pool as “lagoon” in the middle of the valley. The swimming pool include a 25 meter long lap pool, a Jacuzzi pool, a children's pool and a fountain. This pool have a light that mimics the “Firefly” that is often seen in nature at night.
There are special seating area features that create “Unique Sitting Experience” to user, such as Mesh seat over the pool, Swings, Large Lounge Chair and Seats under the pavilion.
Another highlight if this garden is variety of plants that mimic wilderness in nature. It is a “Secret Forest” that have waterfront plants, ferns, fragrant flowers, natural meadows.
Apart from the garden area at first floor. It has the roof top garden on the Clubhouse building which use “Garden at the top of the hill” as a concept design. Feature tree at roof top garden surrounded by large terraces with natural meadows and open view to the green space outside.
When you fall into the garden of the Mori Haus, you will be falling in love with nature,feel relaxing, and abandon the chaos of the city outside.

14 景观亭The pavilion

15 屋顶花园The roof top garden
Landscape Design:Shma Company Limited
Location:Bangkok, Thailand
Project Team:
Design Director:Yossapon Boonsom
Senior Landscape Architect:Anongnard Jungmongkolsawat
Landscape Architect:Nitipan Kaeosuwan
Senior Horticulturalist:Tanee Sawasdee
Horticulturalist:Janjira Puengsumpao
Architect:Somdoon Architect
Stucture engineer:Wand Associates
M & E:Wand Associates
Client & Developer:Sansiri PCL.
Use:Condominium Garden
Site Area:7,630.2m2
Building Scale:7 floors
Design Year:2015
Period of Construction: 2015—2017
Photograph Credit:Wison Tungtanya
Translator:SUN Xuerong
Proofreader:ZHANG Xi
(Editor / LIU Yuxia)
(编辑/刘玉霞)

